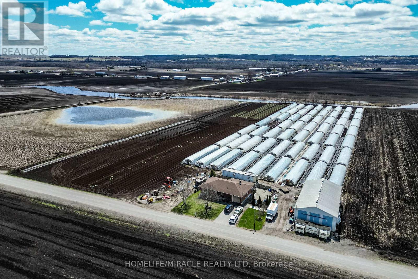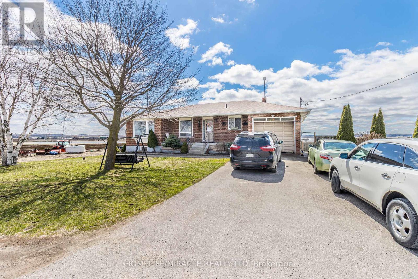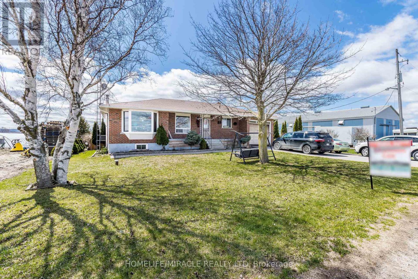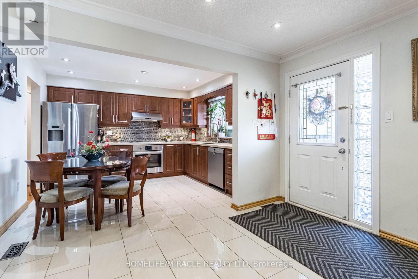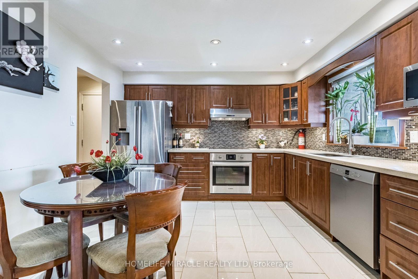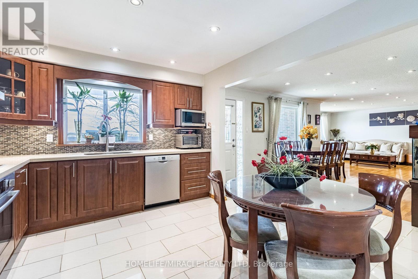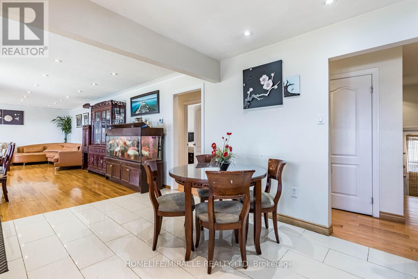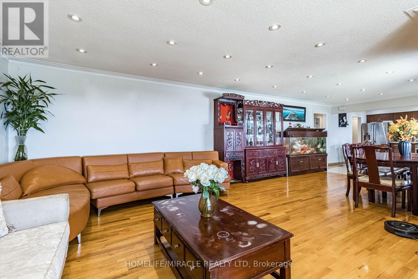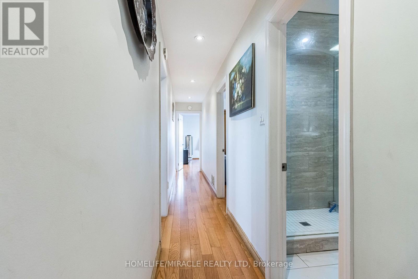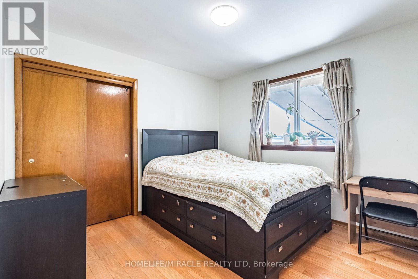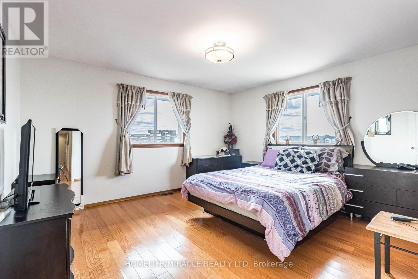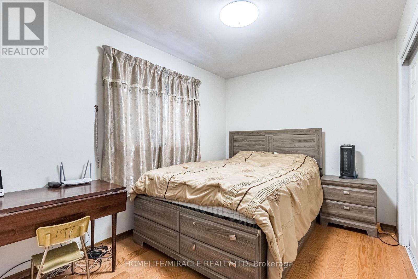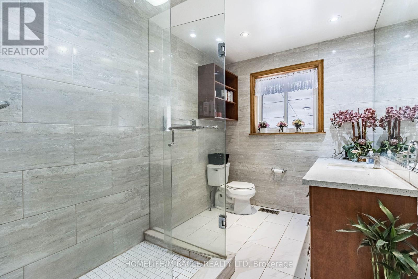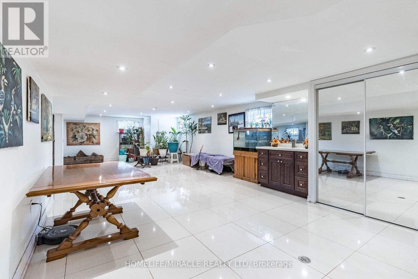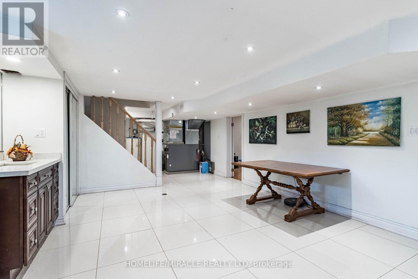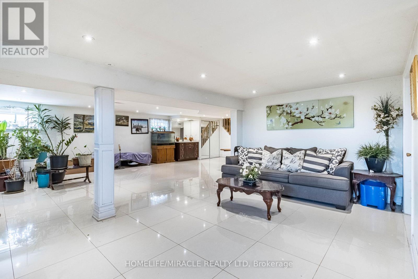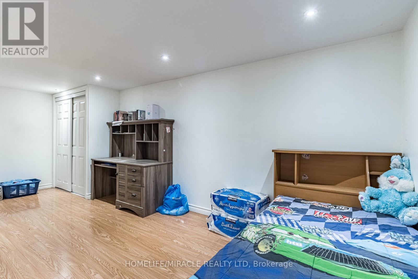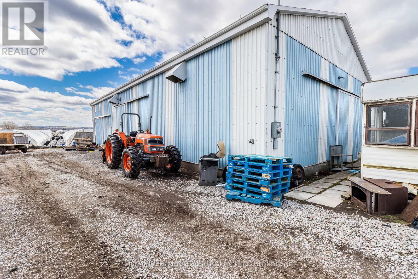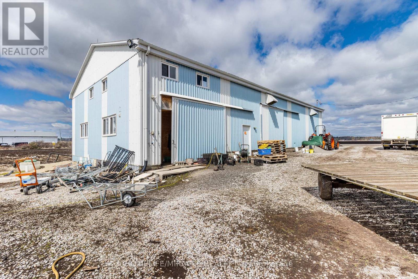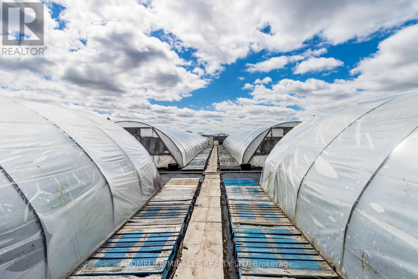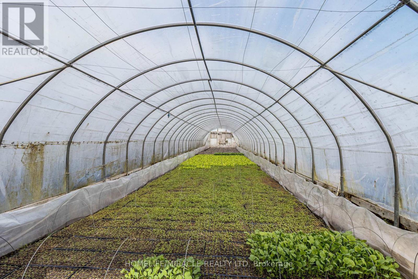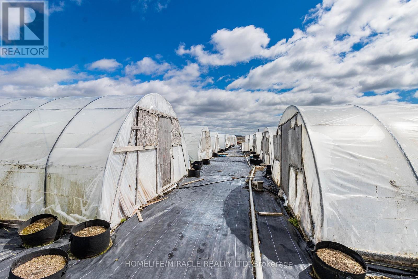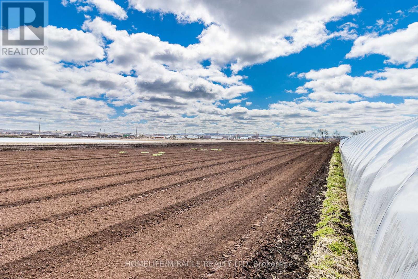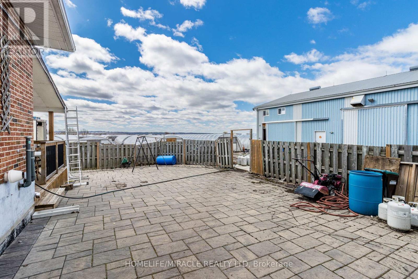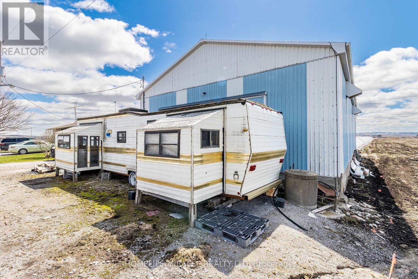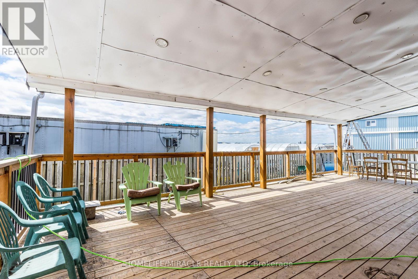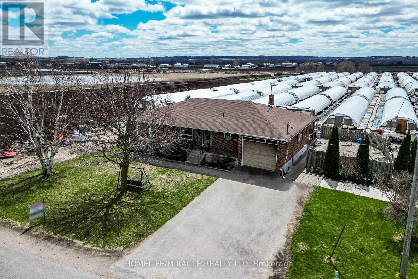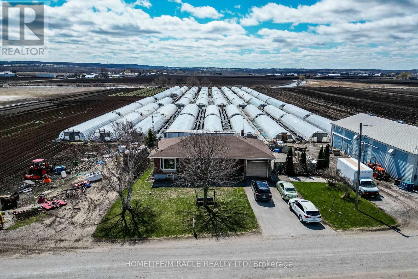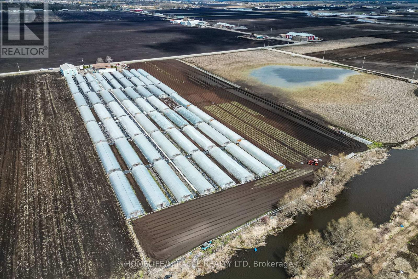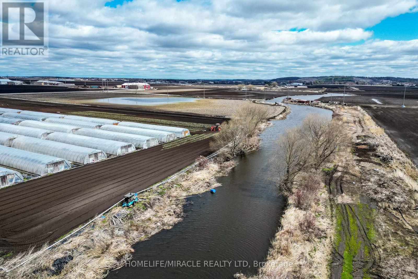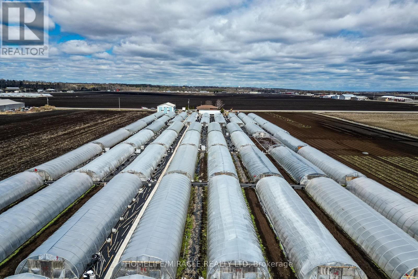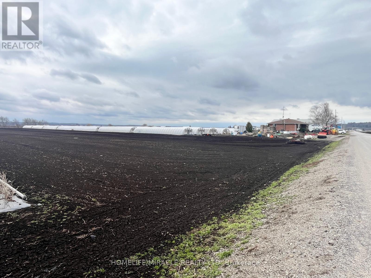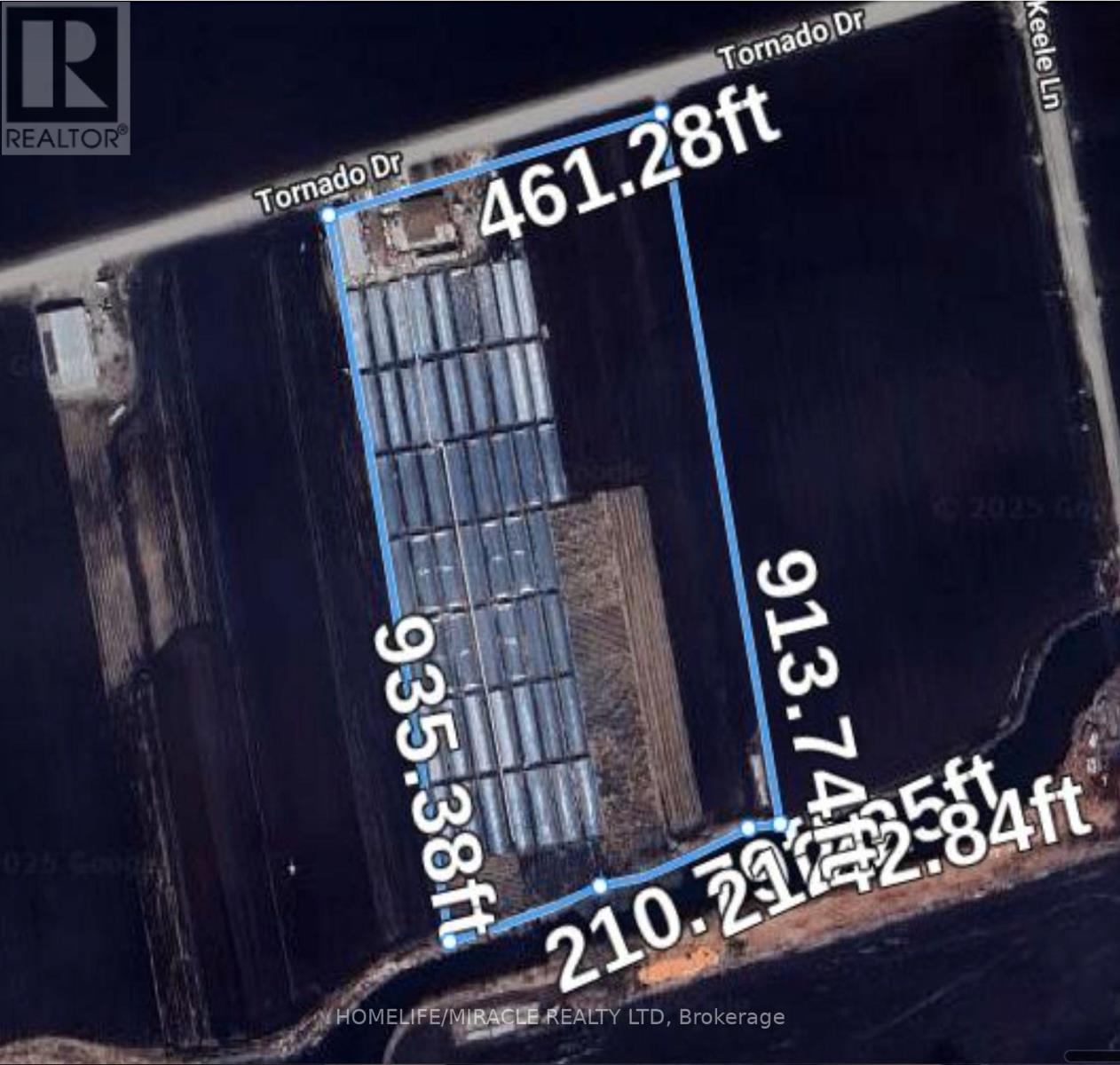331 Tornado Drive Bradford West Gwillimbury, Ontario L3Z 2A6
$2,900,000
Welcome to 331 Tornado Dr, Nestled in the Quiet Farming Community of Bradford West Gwillimbury. This residential farmland is a terrific opportunity for those seeking a blend of farm living and city convenience. Exceptionally Well Maintained 3+1 Bungalow with finished basement. Large covered Deck And expansive Patio - Perfect For Entertaining and BBQs! Seller willing to train new owners. 10 Acres of Rich, Holland Marsh Muck Soil, Zoned Marsh Agriculture. Includes: Large Barn, Employee Accommodation, 58 Greenhouses, Refrigerated Trailer, Kubota Tractors and other Farming Equipment. Close To The Hustle And Bustle Of Downtown Bradford. Conveniently Located just Off Hwy 400, 10 -15 min Drive To Upper Canada Mall, Walmart, Costco, Home Depot, Canadian Tire, Home Depot, Sports Centre, Tim Hortons, Etc) & Bradford Go Station. (id:55093)
Property Details
| MLS® Number | N12106179 |
| Property Type | Agriculture |
| Community Name | Bradford |
| Farm Type | Farm |
| Parking Space Total | 5 |
| Structure | Greenhouse |
Building
| Bathroom Total | 1 |
| Bedrooms Above Ground | 3 |
| Bedrooms Below Ground | 1 |
| Bedrooms Total | 4 |
| Architectural Style | Bungalow |
| Basement Type | Full |
| Exterior Finish | Brick |
| Fireplace Present | Yes |
| Flooring Type | Tile, Hardwood, Laminate |
| Stories Total | 1 |
| Size Interior | 1,100 - 1,500 Ft2 |
Parking
| Attached Garage | |
| Garage |
Land
| Acreage | Yes |
| Size Depth | 935 Ft |
| Size Frontage | 461 Ft |
| Size Irregular | 461 X 935 Ft |
| Size Total Text | 461 X 935 Ft|10 - 24.99 Acres |
Rooms
| Level | Type | Length | Width | Dimensions |
|---|---|---|---|---|
| Lower Level | Bedroom | 3.13 m | 6.02 m | 3.13 m x 6.02 m |
| Lower Level | Recreational, Games Room | 9.4 m | 6 m | 9.4 m x 6 m |
| Lower Level | Recreational, Games Room | 6.52 m | 4.54 m | 6.52 m x 4.54 m |
| Main Level | Kitchen | 3.08 m | 3.68 m | 3.08 m x 3.68 m |
| Main Level | Dining Room | 9.3 m | 5.76 m | 9.3 m x 5.76 m |
| Main Level | Living Room | 9.3 m | 5 m | 9.3 m x 5 m |
| Main Level | Bedroom | 3.21 m | 3.32 m | 3.21 m x 3.32 m |
| Main Level | Bedroom 2 | 4.01 m | 4.25 m | 4.01 m x 4.25 m |
| Main Level | Bedroom 3 | 3.43 m | 2.58 m | 3.43 m x 2.58 m |
Utilities
| Cable | Installed |
| Electricity | Installed |
| Sewer | Installed |
Contact Us
Contact us for more information
Shannon Lee
Salesperson
1339 Matheson Blvd E.
Mississauga, Ontario L4W 1R1
(905) 624-5678
(905) 624-5677

Sophie Lee
Salesperson
www.leehomes.ca/
1339 Matheson Blvd E.
Mississauga, Ontario L4W 1R1
(905) 624-5678
(905) 624-5677

