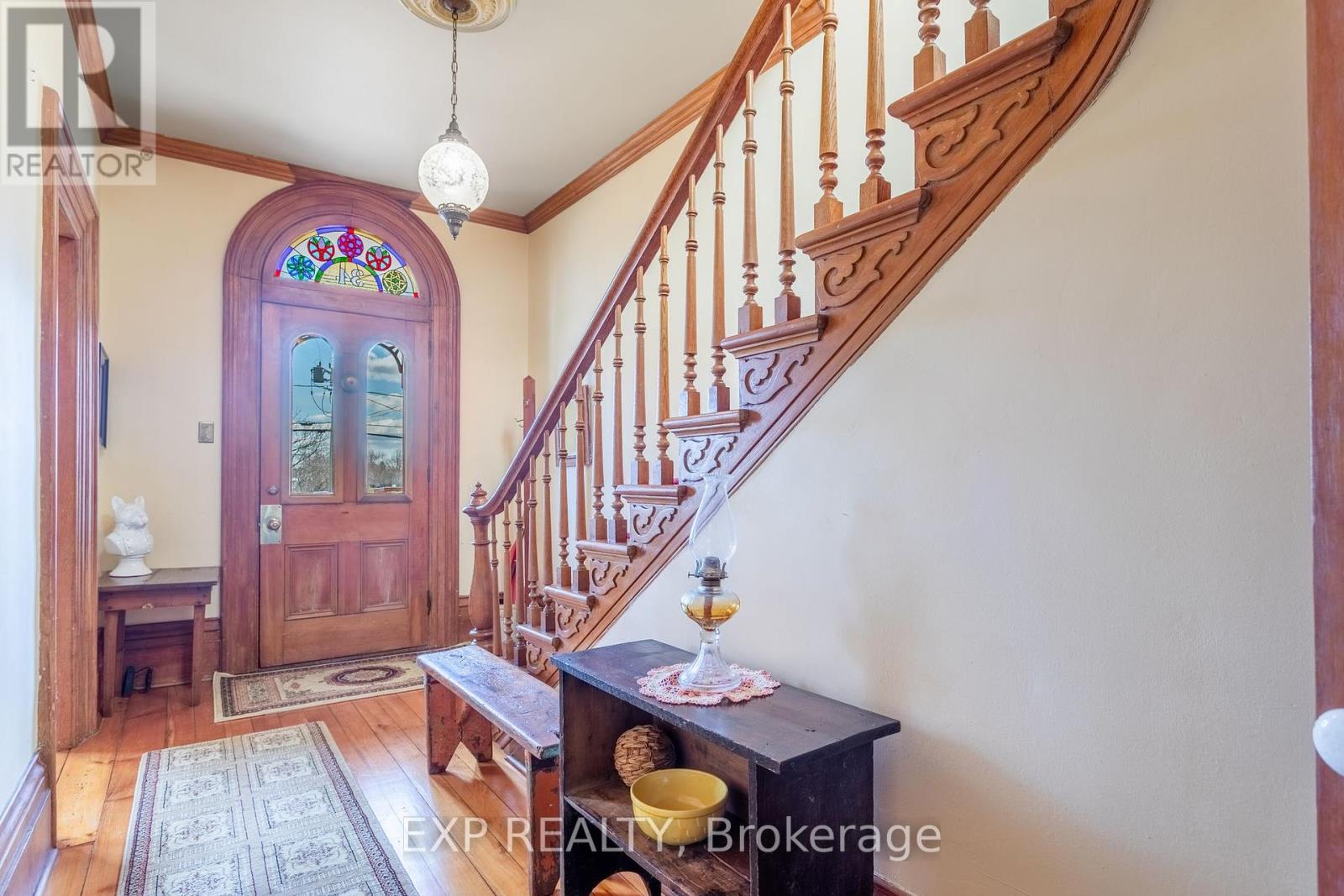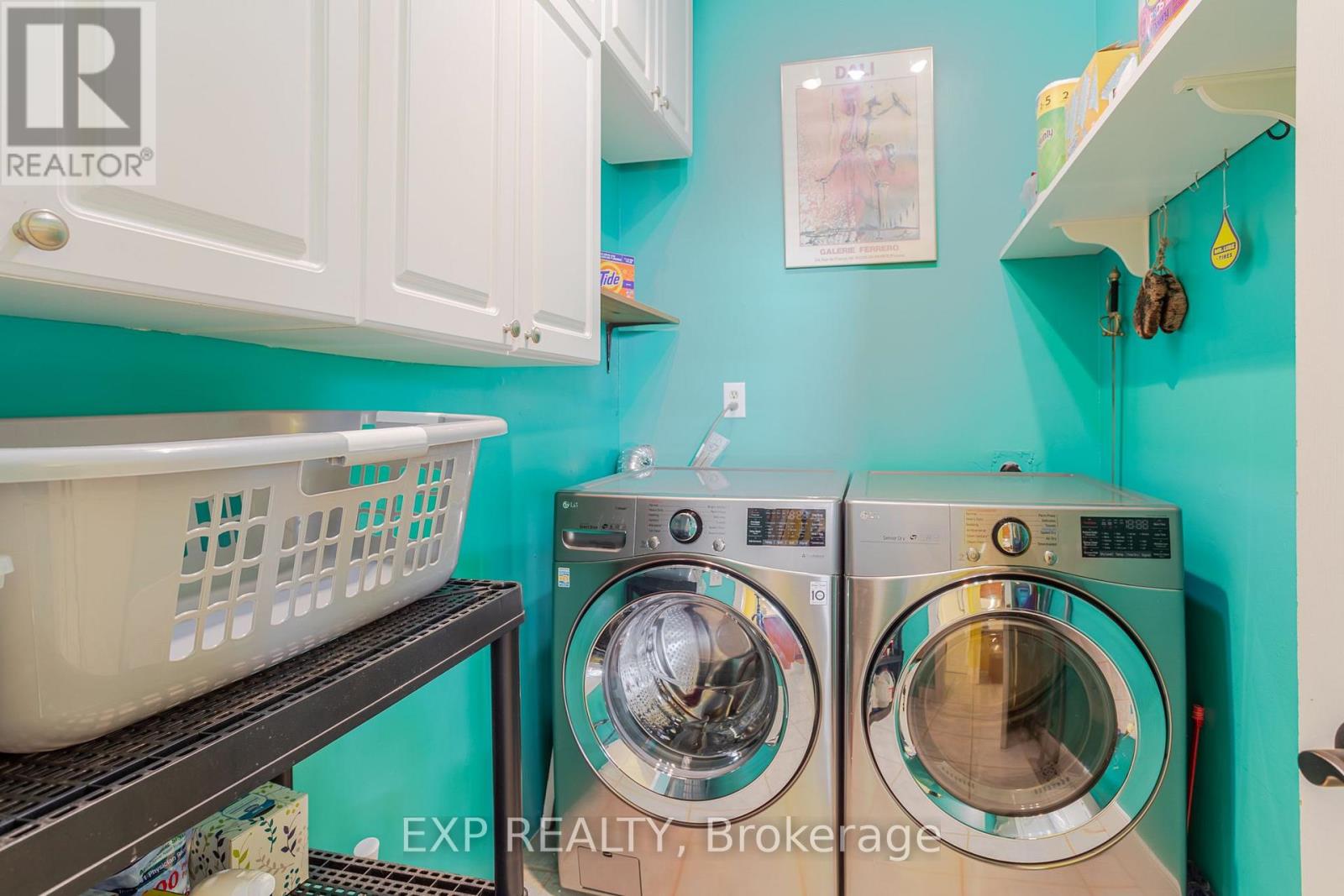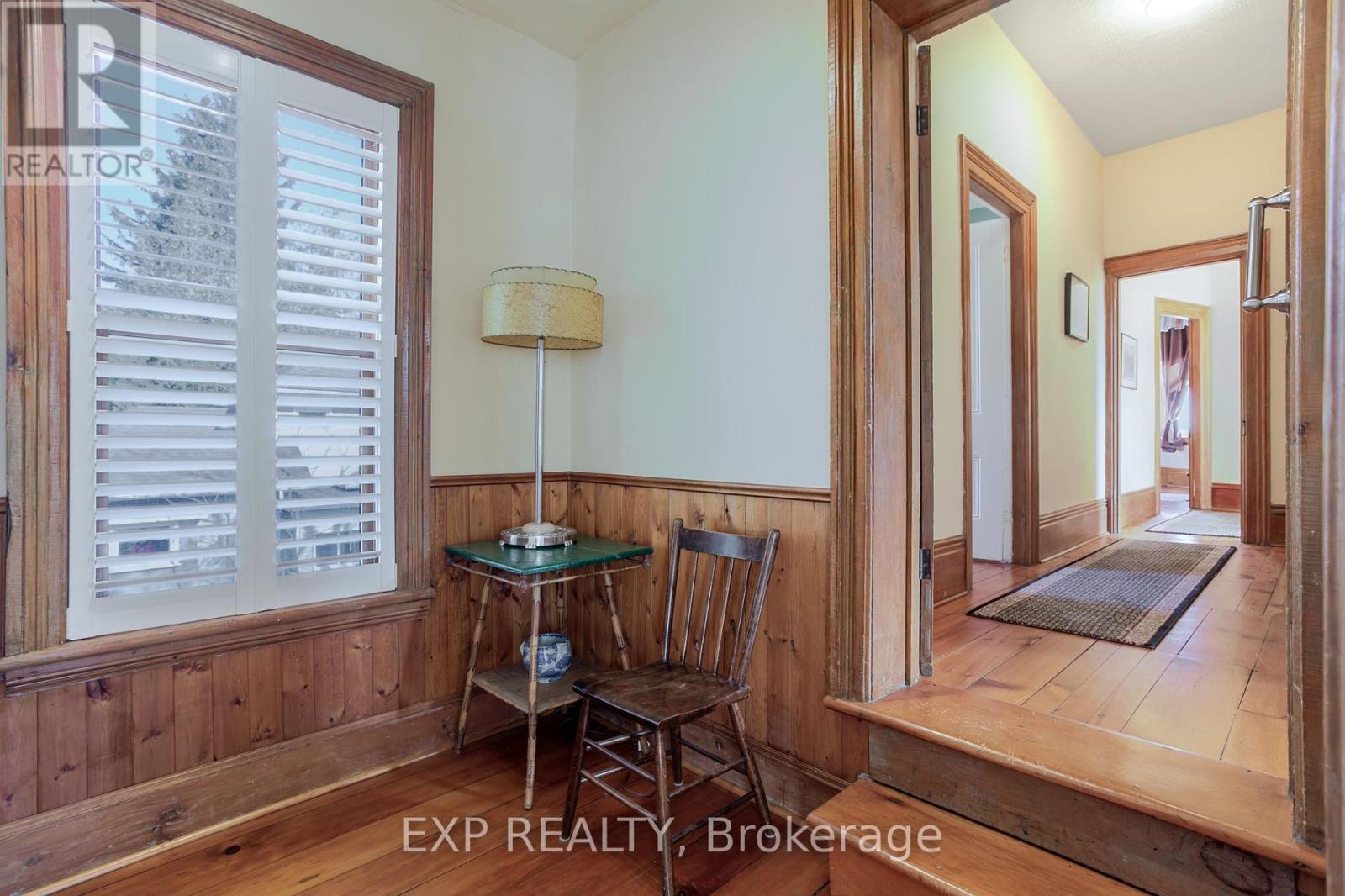34 Field Road Hamilton, Ontario L0R 1R0
$1,499,900
Some Homes Are Just Different! This one's a showstopper! Looking for timeless elegance with a side of wow? Welcome to 34 Field Road in Hamilton's charming Jerseyville where 1870s Victorian vibes meet modern-day must-haves.Lets start with 10' ceilings, crown moulding, natural wood trim, and original pine plank floors so pristine, you'll wonder if time even touched them. The cheerful country kitchen features a breakfast bar, eat-in space with room for large table, and patio doors with dreamy backyard views. Hosting dinner parties? The living and dining rooms are split by original bi-fold doors, and the dining room? It moonlights as a cozy home pub. The main floor includes a second family room, a versatile mudroom, main floor laundry, and a 3-piece bath.Upstairs, pick your path - there are two staircases! One formal, one casual, both fabulous. This place is amazing! Your primary suite delivers the vibe with a gas fireplace, private balcony, sitting area, and a walk-in closet that whispers, "go shopping." Two more bright bedrooms and a 5-piece bath round out the upper level.Step outside to a saltwater pool with waterfall, flagstone patio, and new ambient lighting your personal resort. The wrap-around deck? On both levels? Absolutely! For the garage enthusiast - check out the 2-car garage + heated workshop with water and power. #Garage goals. Bonus: parking for 7+ vehicles on two driveways.Steps to trails, Heron Point Golf, minutes to Ancaster, Brantford, and every convenience.This is unforgettable. Full update list available as there are too many to list. (id:55093)
Property Details
| MLS® Number | X12059094 |
| Property Type | Single Family |
| Community Name | Jerseyville |
| Community Features | Community Centre, School Bus |
| Features | Wooded Area, Gazebo |
| Parking Space Total | 7 |
| Pool Features | Salt Water Pool |
| Pool Type | Inground Pool |
| Structure | Shed, Workshop |
Building
| Bathroom Total | 2 |
| Bedrooms Above Ground | 3 |
| Bedrooms Total | 3 |
| Age | 100+ Years |
| Amenities | Fireplace(s) |
| Appliances | Water Heater, Water Treatment, Dishwasher, Dryer, Freezer, Garage Door Opener, Oven, Hood Fan, Range, Washer, Window Coverings |
| Basement Development | Unfinished |
| Basement Type | N/a (unfinished) |
| Construction Style Attachment | Detached |
| Cooling Type | Central Air Conditioning |
| Exterior Finish | Brick, Wood |
| Fireplace Present | Yes |
| Fireplace Total | 3 |
| Fireplace Type | Insert |
| Foundation Type | Stone |
| Heating Fuel | Natural Gas |
| Heating Type | Forced Air |
| Stories Total | 2 |
| Size Interior | 2,500 - 3,000 Ft2 |
| Type | House |
| Utility Water | Drilled Well |
Parking
| Detached Garage | |
| Garage |
Land
| Acreage | No |
| Fence Type | Partially Fenced |
| Sewer | Septic System |
| Size Irregular | 134.5 X 168.8 Acre |
| Size Total Text | 134.5 X 168.8 Acre|1/2 - 1.99 Acres |
| Zoning Description | S1 |
Rooms
| Level | Type | Length | Width | Dimensions |
|---|---|---|---|---|
| Second Level | Bathroom | 4.52 m | 2.59 m | 4.52 m x 2.59 m |
| Second Level | Primary Bedroom | 4.43 m | 3.15 m | 4.43 m x 3.15 m |
| Second Level | Sitting Room | 2.82 m | 3 m | 2.82 m x 3 m |
| Second Level | Bedroom 2 | 4.65 m | 2.77 m | 4.65 m x 2.77 m |
| Second Level | Bedroom 3 | 4.57 m | 3.56 m | 4.57 m x 3.56 m |
| Main Level | Kitchen | 7.67 m | 4.93 m | 7.67 m x 4.93 m |
| Main Level | Bathroom | 1.41 m | 2.42 m | 1.41 m x 2.42 m |
| Main Level | Laundry Room | 2.42 m | 1.51 m | 2.42 m x 1.51 m |
| Main Level | Mud Room | 4.95 m | 2.51 m | 4.95 m x 2.51 m |
| Main Level | Dining Room | 4.34 m | 3.43 m | 4.34 m x 3.43 m |
| Main Level | Living Room | 6.4 m | 3.48 m | 6.4 m x 3.48 m |
| Main Level | Family Room | 4.29 m | 4.7 m | 4.29 m x 4.7 m |
Utilities
| Cable | Installed |
https://www.realtor.ca/real-estate/28113994/34-field-road-hamilton-jerseyville-jerseyville
Contact Us
Contact us for more information
Kathryn Smiley
Salesperson
www.smileyrealestateltd.com/
21 King St W Unit A 5/fl
Hamilton, Ontario L8P 4W7
(866) 530-7737
(647) 849-3180

















































