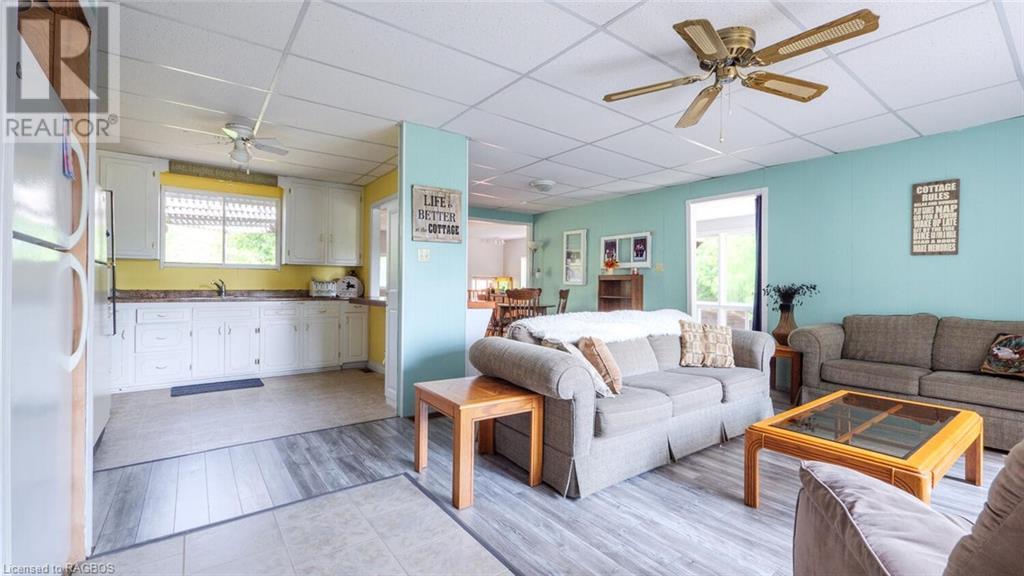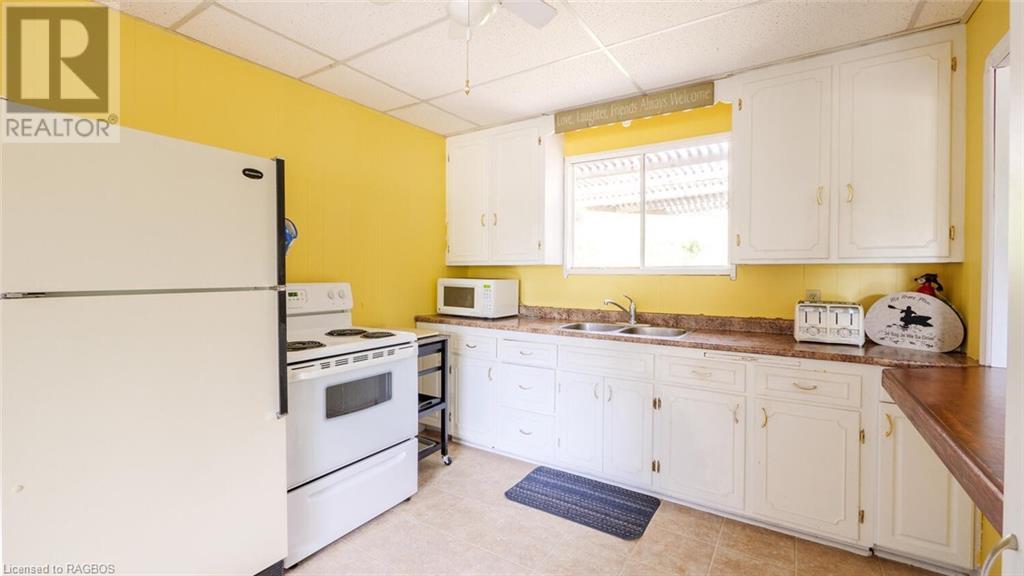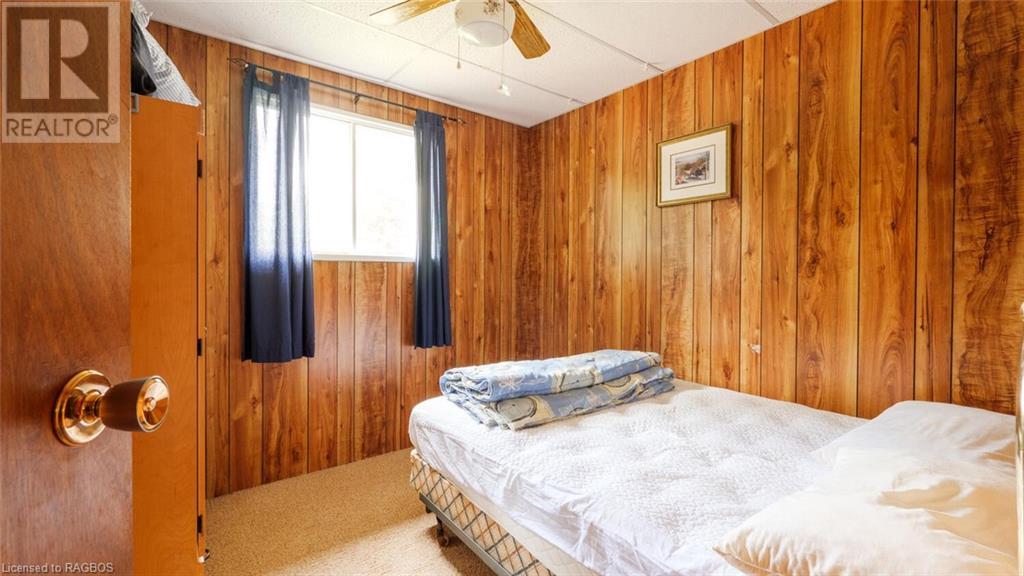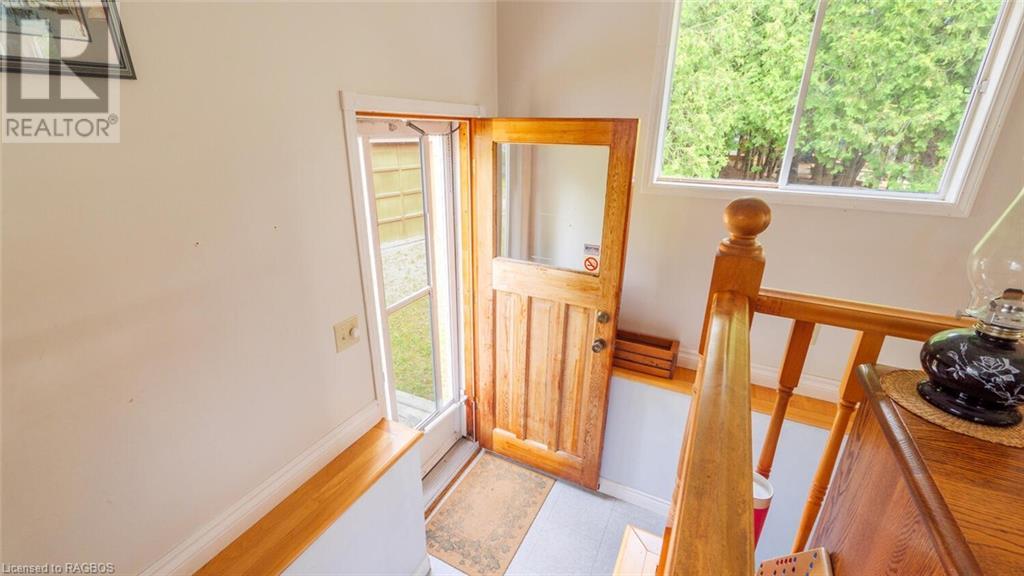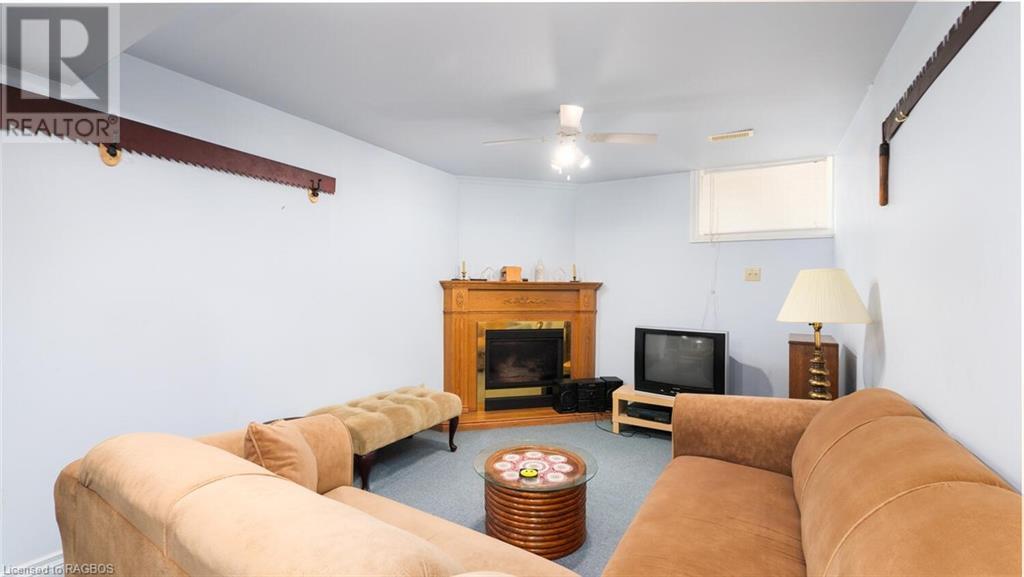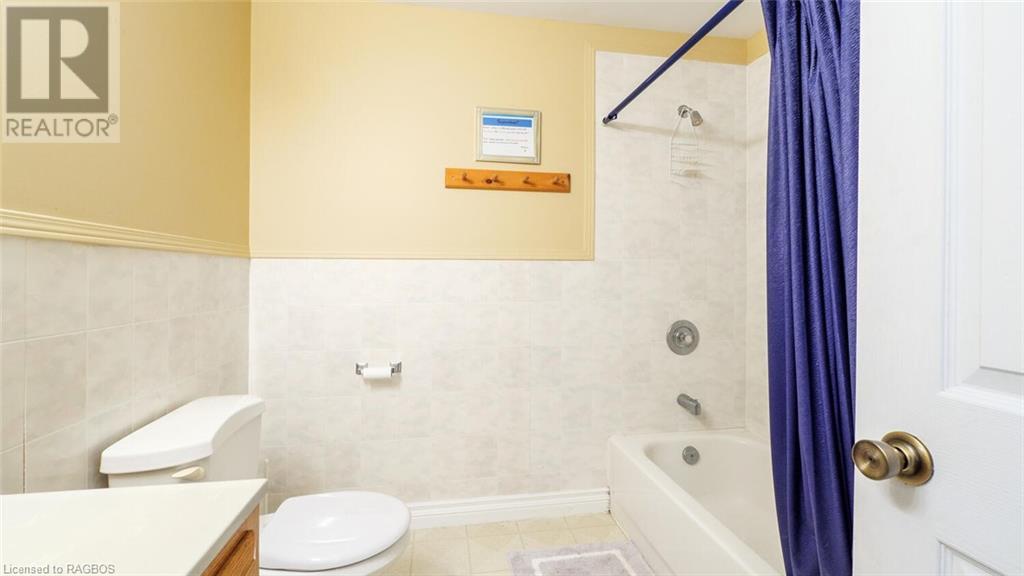34 Sog Je Wa Sa Drive Saugeen Indian Reserve #29, Ontario N0H 2G0
$239,000
This one has room for ALL the family! Rarely, do you come across a cottage on Chief's Point that has a full finished basement, with games galore (pool, fooseball, darts, shuffleboard, and more). This cottage has 5 bedrooms and 2 full baths. You will love the spacious main level with kitchen, dining nook and huge dining room. Perfect for entertaining the whole family. Heated by a propane furnace and there is central air. There is a detached garage to store your toys and seasonal items. The lease amount per year is $5,800 and the Service Fee is $1,200 per year. (id:55093)
Property Details
| MLS® Number | 40622128 |
| Property Type | Single Family |
| AmenitiesNearBy | Beach |
| CommunicationType | High Speed Internet |
| EquipmentType | Propane Tank |
| Features | Country Residential |
| ParkingSpaceTotal | 5 |
| RentalEquipmentType | Propane Tank |
Building
| BathroomTotal | 2 |
| BedroomsAboveGround | 4 |
| BedroomsBelowGround | 1 |
| BedroomsTotal | 5 |
| Appliances | Refrigerator, Stove, Window Coverings |
| ArchitecturalStyle | Bungalow |
| BasementDevelopment | Finished |
| BasementType | Full (finished) |
| ConstructionStyleAttachment | Detached |
| CoolingType | Central Air Conditioning |
| ExteriorFinish | Masonite, Colour Loc |
| Fixture | Ceiling Fans |
| FoundationType | Block |
| HeatingFuel | Propane |
| HeatingType | Forced Air |
| StoriesTotal | 1 |
| SizeInterior | 2964 Sqft |
| Type | House |
| UtilityWater | Sand Point |
Parking
| Detached Garage |
Land
| AccessType | Water Access |
| Acreage | No |
| LandAmenities | Beach |
| Sewer | Septic System |
| SizeFrontage | 80 Ft |
| SizeTotalText | Under 1/2 Acre |
| ZoningDescription | Seas/rec |
Rooms
| Level | Type | Length | Width | Dimensions |
|---|---|---|---|---|
| Lower Level | Utility Room | 22'0'' x 10'7'' | ||
| Lower Level | Bedroom | 13'8'' x 10'8'' | ||
| Lower Level | 4pc Bathroom | 7'9'' x 7'3'' | ||
| Lower Level | Games Room | 21'2'' x 10'6'' | ||
| Lower Level | Living Room | 14'2'' x 10'0'' | ||
| Lower Level | Family Room | 22'0'' x 10'10'' | ||
| Main Level | Sunroom | 23'3'' x 7'6'' | ||
| Main Level | Dining Room | 18'3'' x 14'1'' | ||
| Main Level | Dinette | 10'1'' x 9'5'' | ||
| Main Level | Living Room | 17'5'' x 14'0'' | ||
| Main Level | Kitchen | 10'1'' x 9'4'' | ||
| Main Level | Bedroom | 10'9'' x 9'1'' | ||
| Main Level | Bedroom | 9'1'' x 9'0'' | ||
| Main Level | 4pc Bathroom | 7'11'' x 5'0'' | ||
| Main Level | Bedroom | 11'3'' x 9'0'' | ||
| Main Level | Bedroom | 11'2'' x 8'8'' |
Utilities
| Electricity | Available |
https://www.realtor.ca/real-estate/27192087/34-sog-je-wa-sa-drive-saugeen-indian-reserve-29
Interested?
Contact us for more information
Mike Revell
Broker
582 Berford Street
Wiarton, Ontario N0H 2T0







