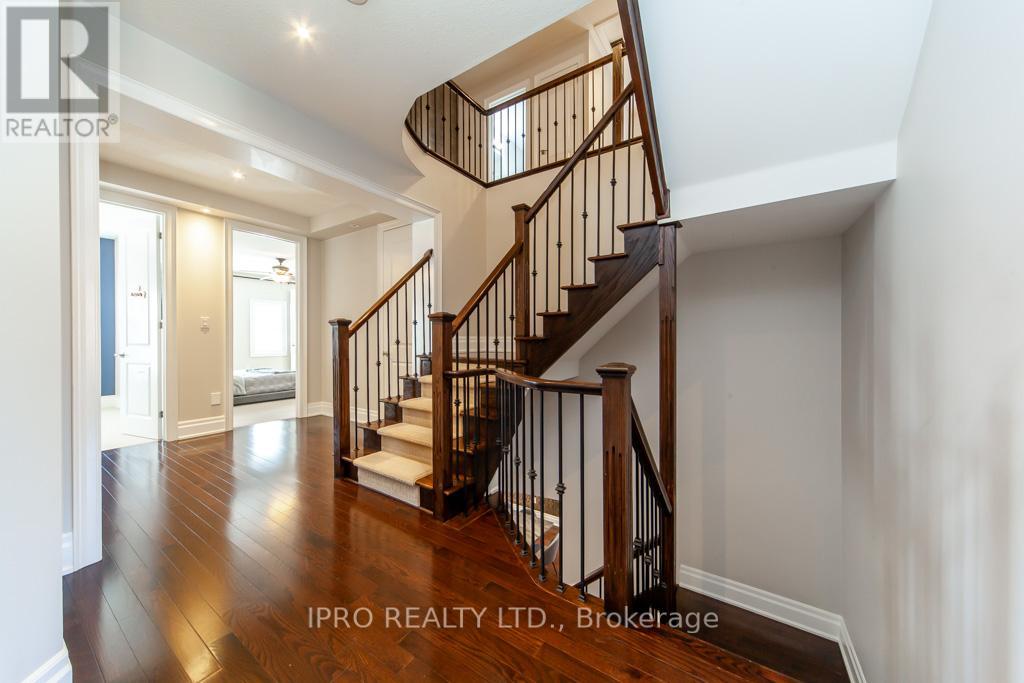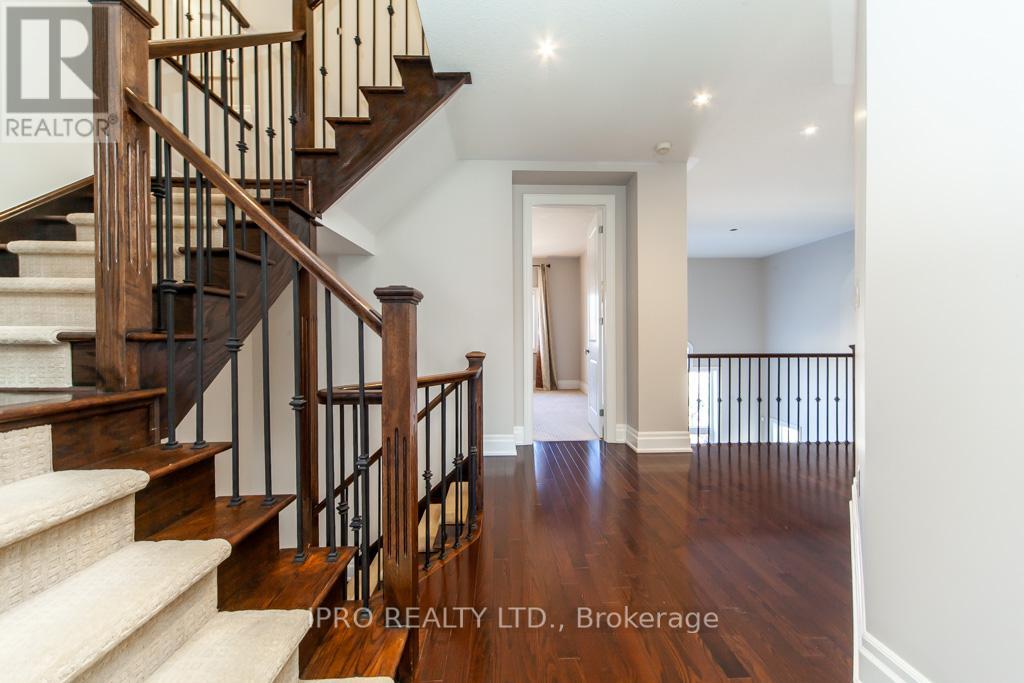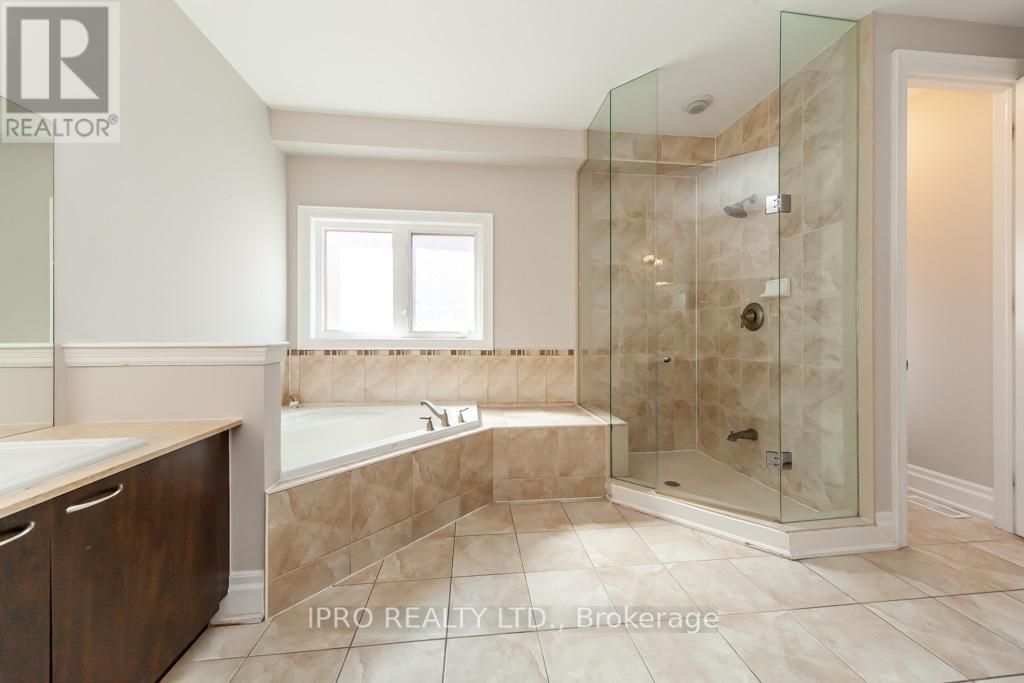3420 Mistwell Crescent Oakville, Ontario L6L 0A3
$2,399,900
Luxurious Home 4228 sq ft ( above ground) with 5 Bedrooms. This home has it all, opulence and character. Only a street from Lake Ontario. 9 feet ceilings and pot lights throughout. 3 bedrooms with en-suite and 2 bedrooms Semi en-suite. The main door leads to a Grand entrance and you are greeted by a home office and a wide corridor that opens to the Great room with very high windows and almost 20 feet ceiling . The Kitchen & Breakfast area overlook the Great room. The Kitchen has an adjoining pantry . The main floor has a very spacious living / dinning for those large gatherings. Upgraded Kitchen with top of the line appliances and granite top counter tops. Upper level has a unique balcony overlooking the family room. Main floor laundry with Direct Garage access. Upper level with 4 bedrooms and the 3rd level is a spacious loft which can be the 5th bedroom with en-suite or can be entertainment / home office hub. (id:55093)
Property Details
| MLS® Number | W12078684 |
| Property Type | Single Family |
| Community Name | 1001 - BR Bronte |
| Parking Space Total | 4 |
Building
| Bathroom Total | 5 |
| Bedrooms Above Ground | 5 |
| Bedrooms Total | 5 |
| Age | 6 To 15 Years |
| Amenities | Fireplace(s) |
| Appliances | Garage Door Opener Remote(s), Central Vacuum, Dishwasher, Dryer, Garage Door Opener, Water Heater, Microwave, Oven, Stove, Washer, Window Coverings, Refrigerator |
| Basement Development | Unfinished |
| Basement Type | Full (unfinished) |
| Construction Style Attachment | Detached |
| Cooling Type | Central Air Conditioning |
| Exterior Finish | Brick Facing, Stone |
| Fireplace Present | Yes |
| Fireplace Total | 1 |
| Foundation Type | Block |
| Half Bath Total | 1 |
| Heating Fuel | Natural Gas |
| Heating Type | Forced Air |
| Stories Total | 2 |
| Size Interior | 3,500 - 5,000 Ft2 |
| Type | House |
| Utility Water | Municipal Water |
Parking
| Detached Garage | |
| Garage |
Land
| Acreage | No |
| Sewer | Sanitary Sewer |
| Size Depth | 113 Ft ,2 In |
| Size Frontage | 49 Ft ,2 In |
| Size Irregular | 49.2 X 113.2 Ft |
| Size Total Text | 49.2 X 113.2 Ft|under 1/2 Acre |
| Zoning Description | Rl5 Sp: 233 |
Rooms
| Level | Type | Length | Width | Dimensions |
|---|---|---|---|---|
| Second Level | Bedroom | 4.19 m | 3.89 m | 4.19 m x 3.89 m |
| Second Level | Bedroom | 4.19 m | 3.89 m | 4.19 m x 3.89 m |
| Second Level | Bedroom | 3.58 m | 3.58 m | 3.58 m x 3.58 m |
| Second Level | Bedroom | 7.39 m | 3.89 m | 7.39 m x 3.89 m |
| Third Level | Bedroom | 9.07 m | 4.8 m | 9.07 m x 4.8 m |
| Main Level | Office | 3.17 m | 2.97 m | 3.17 m x 2.97 m |
| Main Level | Dining Room | 6.02 m | 3.81 m | 6.02 m x 3.81 m |
| Main Level | Great Room | 5.11 m | 4.34 m | 5.11 m x 4.34 m |
| Main Level | Kitchen | 3.48 m | 3.89 m | 3.48 m x 3.89 m |
| Main Level | Eating Area | 3.48 m | 3.89 m | 3.48 m x 3.89 m |
https://www.realtor.ca/real-estate/28158423/3420-mistwell-crescent-oakville-br-bronte-1001-br-bronte
Contact Us
Contact us for more information

Sanjiv Puri
Broker
www.sanjivpuri.ca/
55 City Centre Drive #503
Mississauga, Ontario L5B 1M3
(905) 268-1000
(905) 507-4779




















































