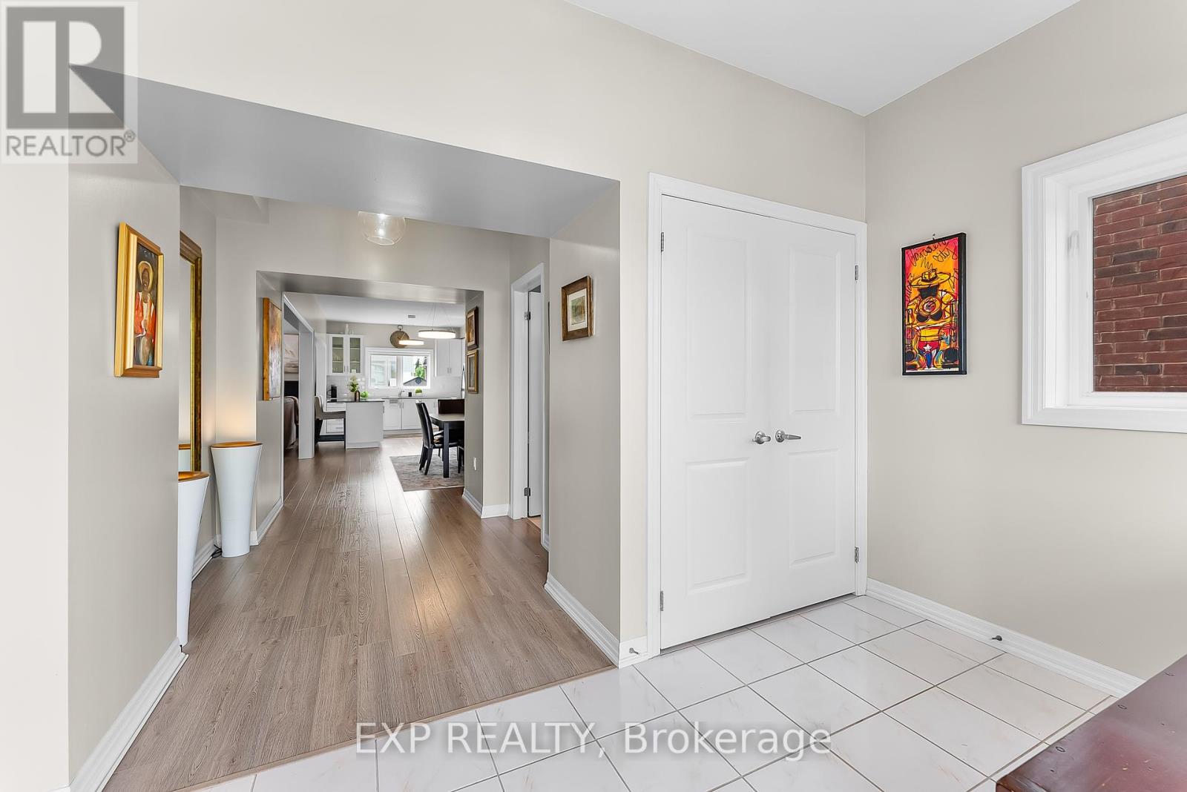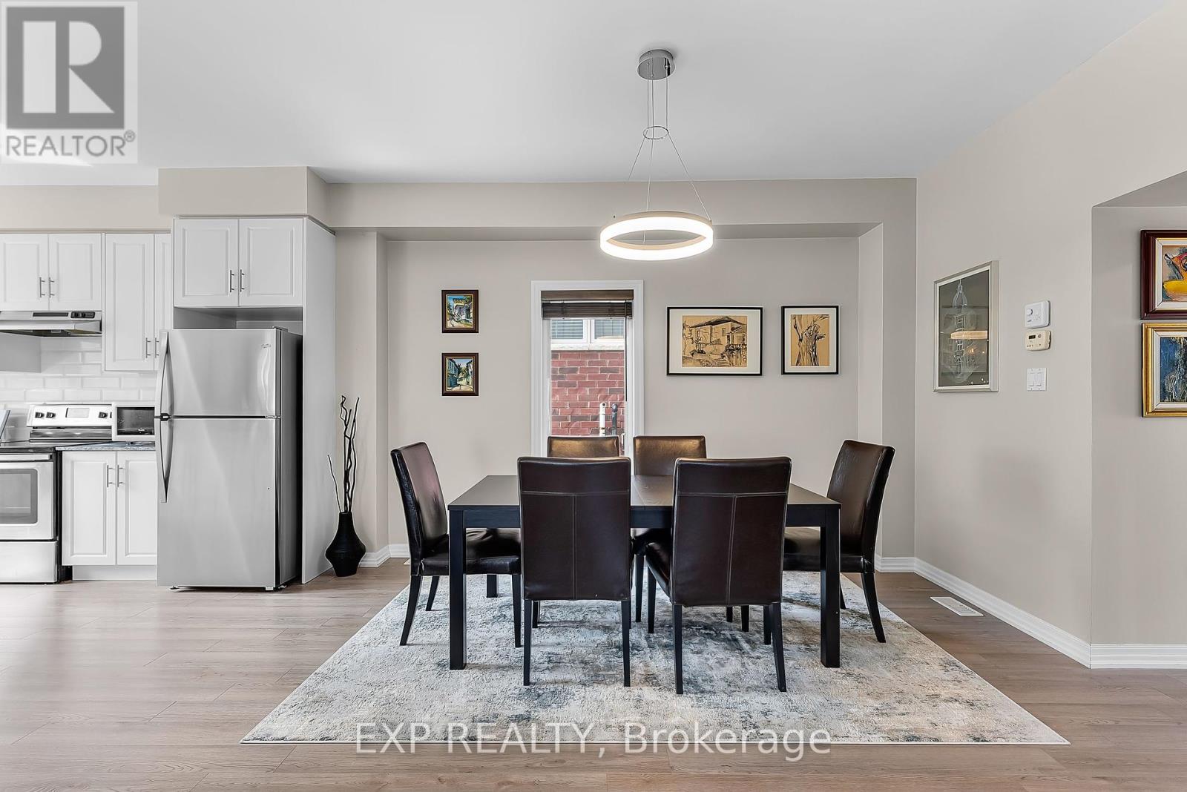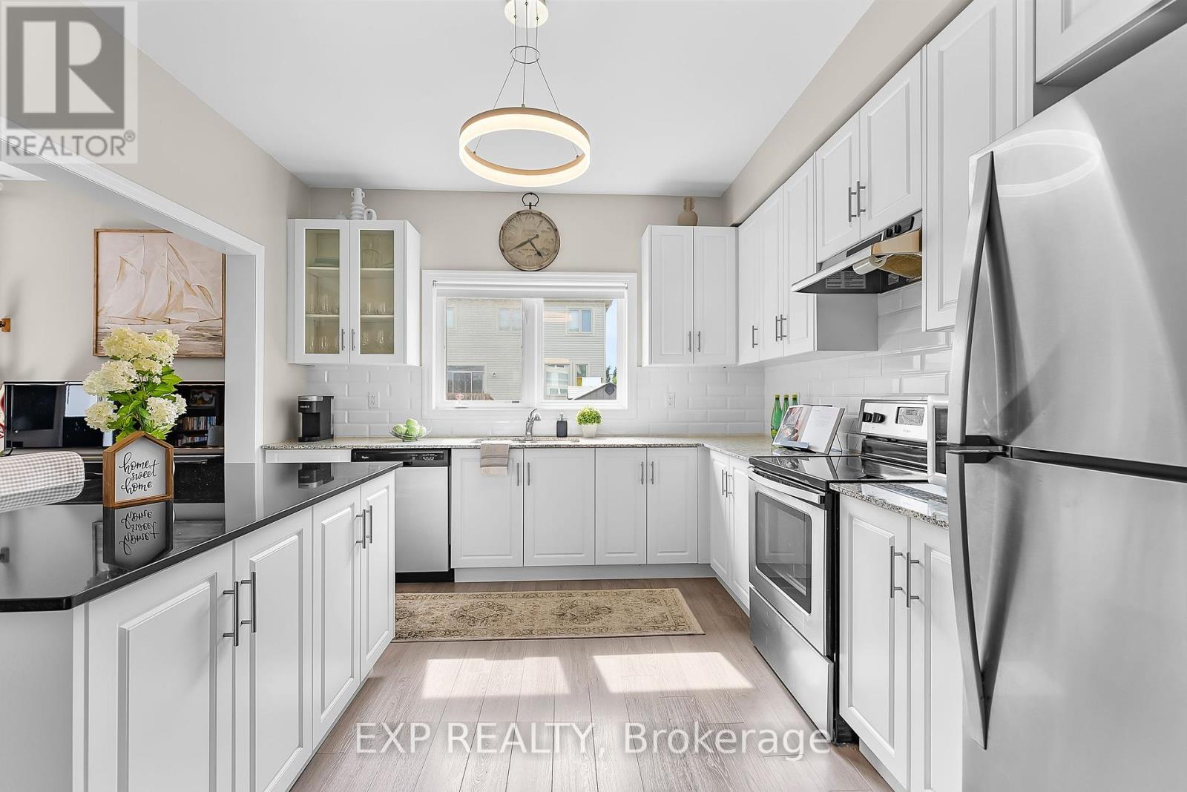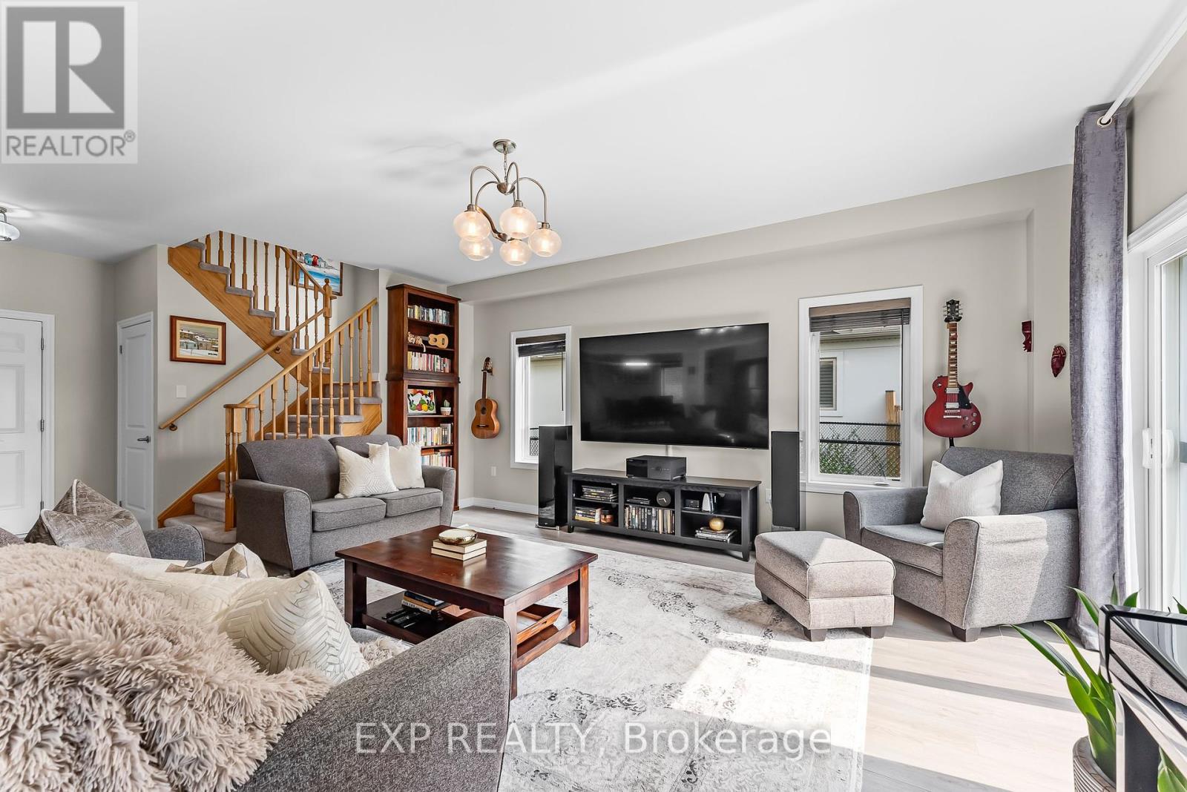346 Concession 3 Road Niagara-On-The-Lake, Ontario L0S 1J1
$959,900
Nestled in the heart of wine country, this charming 2-storey home offers incredible views and ample space for the whole family. With 4 bedrooms and 3 bathrooms, there's plenty of room for everyone. The open living and dining areas are perfect for gatherings, and the kitchen is ready for your everyday cooking needs. A large sliding door offers direct access to the private rear patio, ideal for entertaining. Recent updates include a new roof completed in 2023, a gas line installed for a fireplace in the living room, and a bathroom rough-in in the basement. The home features impressive 9ft ceilings, adding a sense of spaciousness and elegance to the living areas. Situated in a prime location, you're just minutes away from parks, schools, major highways, grocery stores, and the best of wine country. Enjoy leisurely strolls in the nearby park and take in the serene, natural beauty that surrounds you. Take a tour of this well-loved home and become part of this friendly community! (id:55093)
Property Details
| MLS® Number | X9238753 |
| Property Type | Single Family |
| AmenitiesNearBy | Schools, Park, Public Transit |
| CommunityFeatures | School Bus |
| EquipmentType | Water Heater |
| Features | Conservation/green Belt, Sump Pump |
| ParkingSpaceTotal | 3 |
| RentalEquipmentType | Water Heater |
Building
| BathroomTotal | 3 |
| BedroomsAboveGround | 4 |
| BedroomsTotal | 4 |
| Appliances | Garage Door Opener Remote(s), Dishwasher, Dryer, Refrigerator, Stove, Washer, Window Coverings |
| BasementDevelopment | Unfinished |
| BasementType | Full (unfinished) |
| ConstructionStyleAttachment | Detached |
| ConstructionStyleOther | Seasonal |
| CoolingType | Central Air Conditioning |
| ExteriorFinish | Brick, Aluminum Siding |
| FoundationType | Poured Concrete |
| HalfBathTotal | 1 |
| HeatingFuel | Natural Gas |
| HeatingType | Forced Air |
| StoriesTotal | 2 |
| Type | House |
| UtilityWater | Municipal Water |
Parking
| Attached Garage |
Land
| Acreage | No |
| LandAmenities | Schools, Park, Public Transit |
| Sewer | Sanitary Sewer |
| SizeDepth | 105 Ft |
| SizeFrontage | 37 Ft ,11 In |
| SizeIrregular | 37.99 X 105.02 Ft |
| SizeTotalText | 37.99 X 105.02 Ft|under 1/2 Acre |
| ZoningDescription | R1-17 |
Rooms
| Level | Type | Length | Width | Dimensions |
|---|---|---|---|---|
| Second Level | Primary Bedroom | 4.7 m | 4.11 m | 4.7 m x 4.11 m |
| Second Level | Bedroom 2 | 3.58 m | 3.17 m | 3.58 m x 3.17 m |
| Second Level | Bedroom 3 | 3.2 m | 3.81 m | 3.2 m x 3.81 m |
| Second Level | Bedroom 4 | 3.02 m | 3.51 m | 3.02 m x 3.51 m |
| Main Level | Kitchen | 4.44 m | 5.36 m | 4.44 m x 5.36 m |
| Main Level | Dining Room | 3.48 m | 4.04 m | 3.48 m x 4.04 m |
| Main Level | Living Room | 4.42 m | 5.33 m | 4.42 m x 5.33 m |
| Main Level | Foyer | 1.7 m | 3.58 m | 1.7 m x 3.58 m |
https://www.realtor.ca/real-estate/27250538/346-concession-3-road-niagara-on-the-lake
Interested?
Contact us for more information
Emily Lynn Barry
Salesperson
8685 Lundys Lane #3
Niagara Falls, Ontario L2H 1H5









































