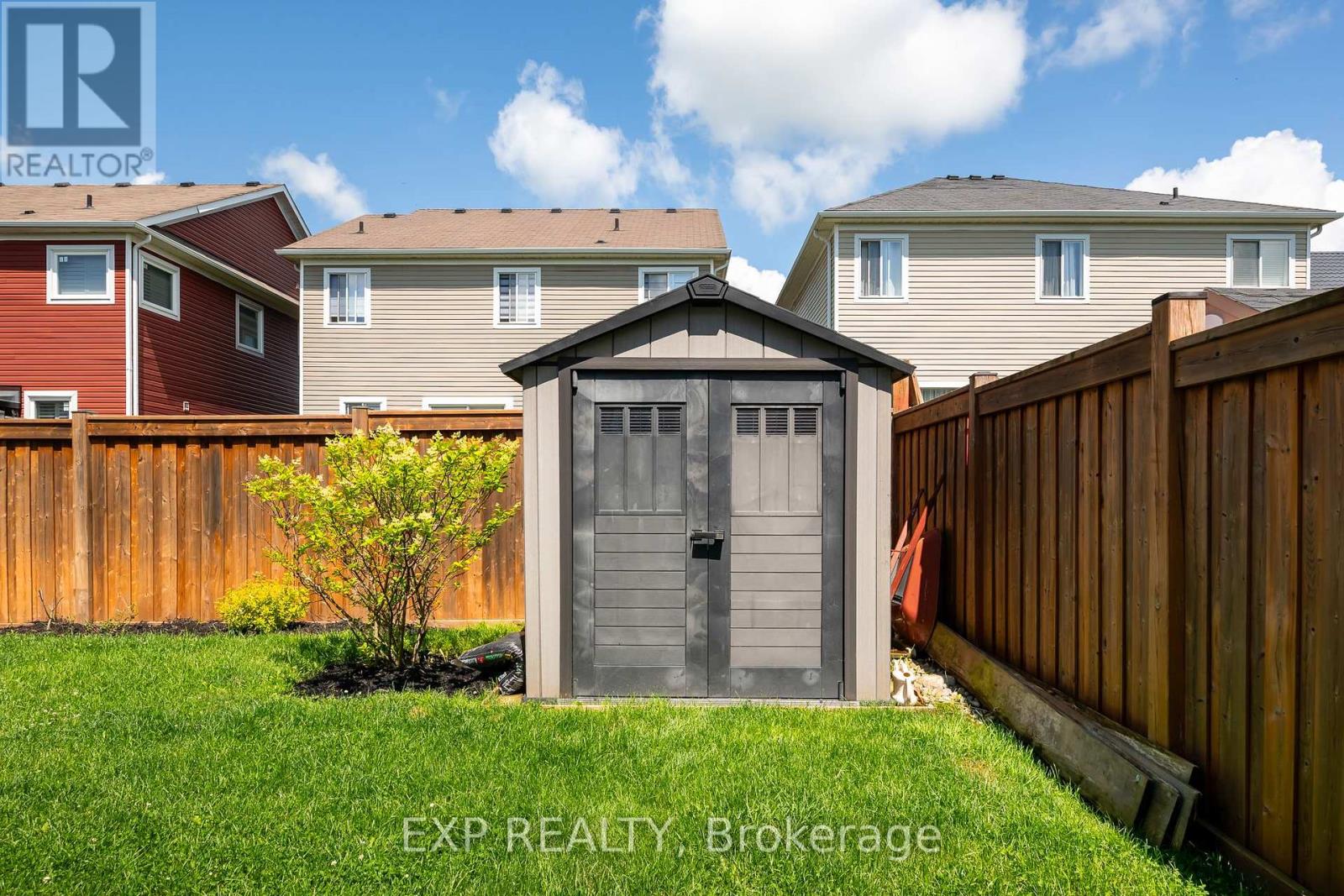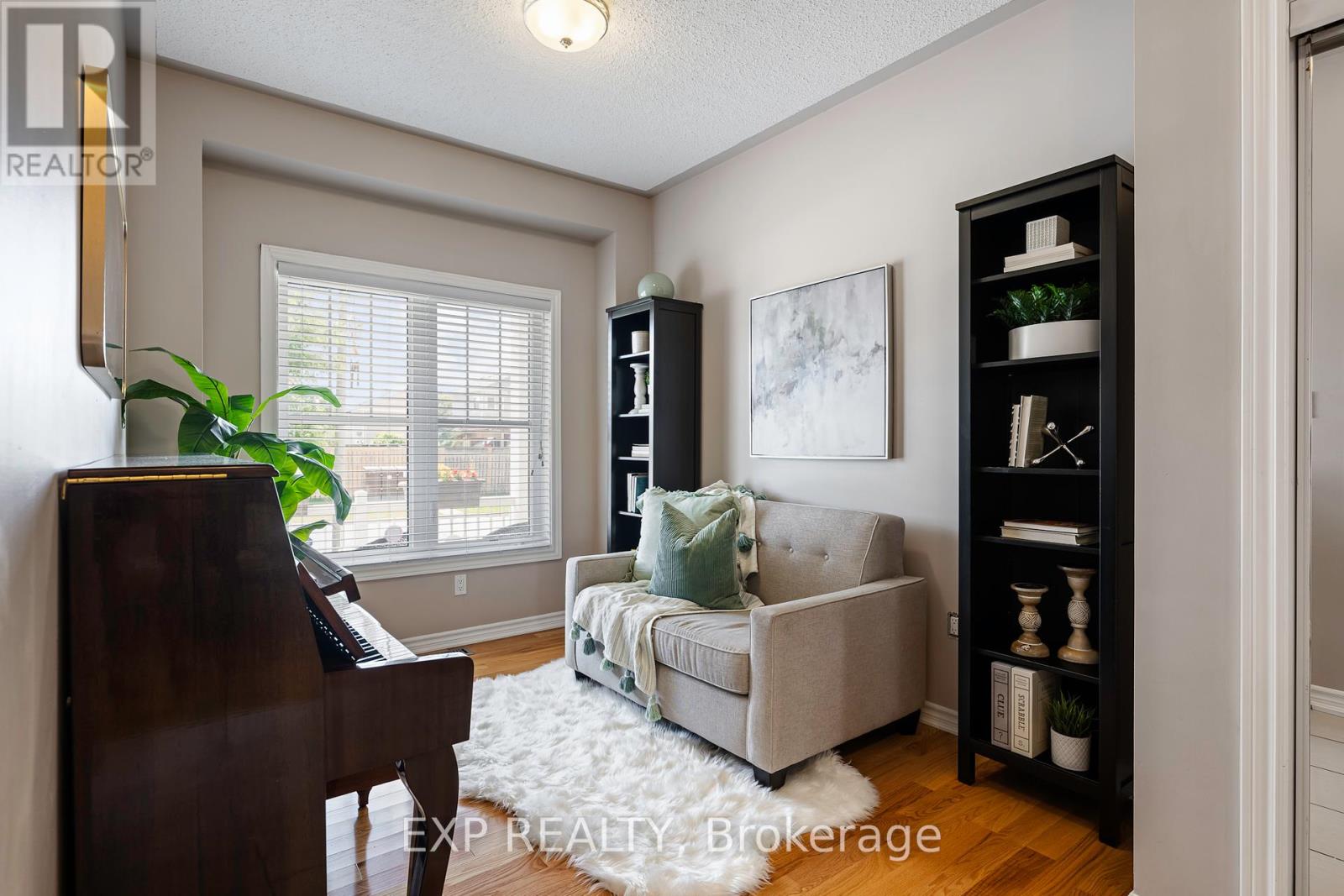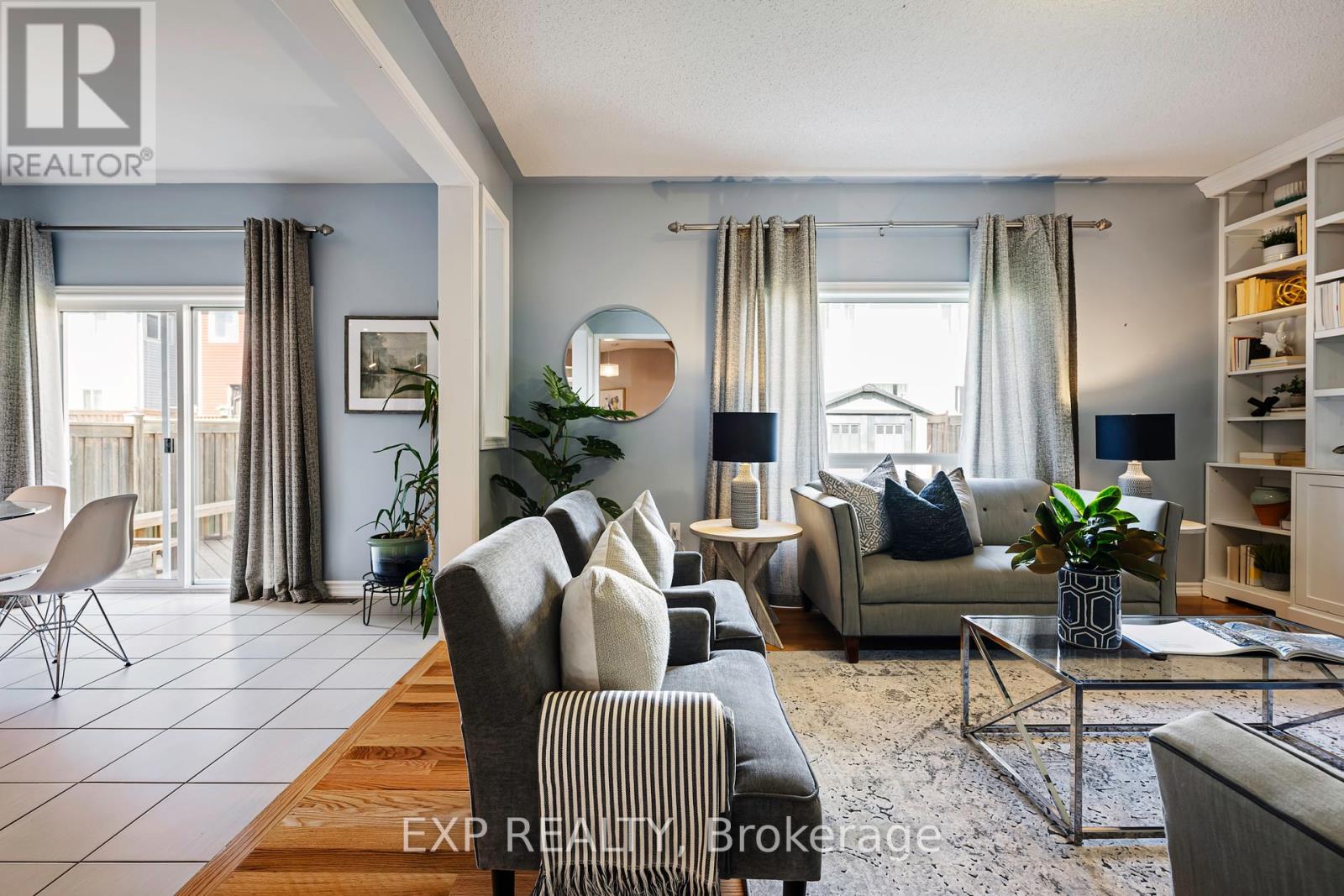349 Wallace Street Shelburne, Ontario L9V 2S2
$1,090,000
This move-in-ready home by Lakeview has over 3,000 sq.ft of living space over 2 expansive stories making it a perfect home for large or multi-generational families. The picturesque town of Shelburne lies away from the city noise yet only a stone's throw from all the amenities you could need. The main floor features 9 ft. ceilings, a functional main floor layout, upgraded features such as hardwood flooring, pot lights, S/S appliances, granite countertops, gas fireplace & interior access from the double car garage. Upstairs you'll find 5 large bedrooms each attached to a semi-ensuite, including a grand primary bedroom w/ 5-piece ensuite bath, walk-in closet plus a his & hers (yes that's 3 closets). Open concept kitchen w/ butler's pantry offers a walk-out to the raised deck leading to the fully fenced backyard. **** EXTRAS **** Quiet location close to a ravine with walking trails, multiple schools, parks & activities & an easy commute to Highways 89, 10 & 410. (id:55093)
Property Details
| MLS® Number | X9231358 |
| Property Type | Single Family |
| Community Name | Shelburne |
| EquipmentType | Water Heater |
| Features | Flat Site, Carpet Free |
| ParkingSpaceTotal | 6 |
| RentalEquipmentType | Water Heater |
| Structure | Deck |
Building
| BathroomTotal | 4 |
| BedroomsAboveGround | 5 |
| BedroomsTotal | 5 |
| Amenities | Fireplace(s) |
| Appliances | Water Softener, Dishwasher, Dryer, Range, Refrigerator, Stove, Washer, Window Coverings |
| BasementDevelopment | Unfinished |
| BasementType | Full (unfinished) |
| ConstructionStyleAttachment | Detached |
| CoolingType | Central Air Conditioning |
| ExteriorFinish | Vinyl Siding |
| FireplacePresent | Yes |
| FireplaceTotal | 1 |
| FlooringType | Hardwood |
| FoundationType | Poured Concrete |
| HalfBathTotal | 1 |
| HeatingFuel | Natural Gas |
| HeatingType | Forced Air |
| StoriesTotal | 2 |
| Type | House |
| UtilityWater | Municipal Water |
Parking
| Garage |
Land
| Acreage | No |
| Sewer | Sanitary Sewer |
| SizeDepth | 109 Ft ,11 In |
| SizeFrontage | 40 Ft |
| SizeIrregular | 40.05 X 109.98 Ft |
| SizeTotalText | 40.05 X 109.98 Ft|under 1/2 Acre |
| ZoningDescription | R2 |
Rooms
| Level | Type | Length | Width | Dimensions |
|---|---|---|---|---|
| Second Level | Bedroom 5 | 3.63 m | 4.35 m | 3.63 m x 4.35 m |
| Second Level | Primary Bedroom | 4.3 m | 4.9 m | 4.3 m x 4.9 m |
| Second Level | Bedroom 2 | 3.98 m | 3.73 m | 3.98 m x 3.73 m |
| Second Level | Bedroom 3 | 4.65 m | 5.5 m | 4.65 m x 5.5 m |
| Second Level | Bedroom 4 | 3.78 m | 4.35 m | 3.78 m x 4.35 m |
| Main Level | Office | 3.31 m | 2.65 m | 3.31 m x 2.65 m |
| Main Level | Dining Room | 4.45 m | 3.97 m | 4.45 m x 3.97 m |
| Main Level | Kitchen | 6.4 m | 4.22 m | 6.4 m x 4.22 m |
| Main Level | Living Room | 4.27 m | 4.8 m | 4.27 m x 4.8 m |
| Main Level | Laundry Room | 2.57 m | 1.96 m | 2.57 m x 1.96 m |
https://www.realtor.ca/real-estate/27233614/349-wallace-street-shelburne-shelburne
Interested?
Contact us for more information
Jacqueline Clement
Salesperson
4711 Yonge St Unit C 10/fl
Toronto, Ontario M2N 6K8










































