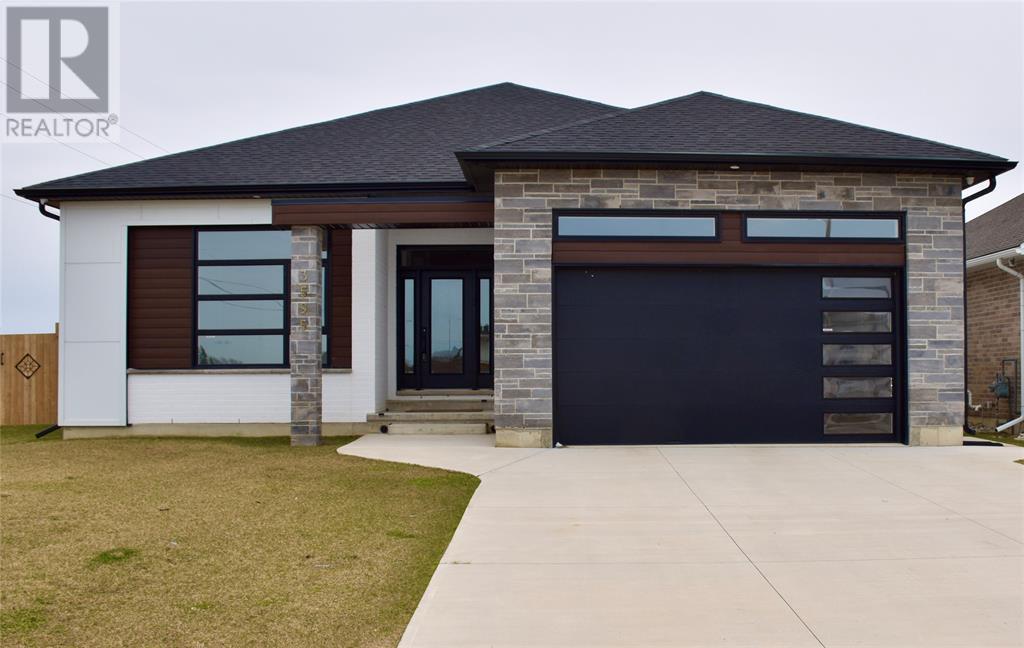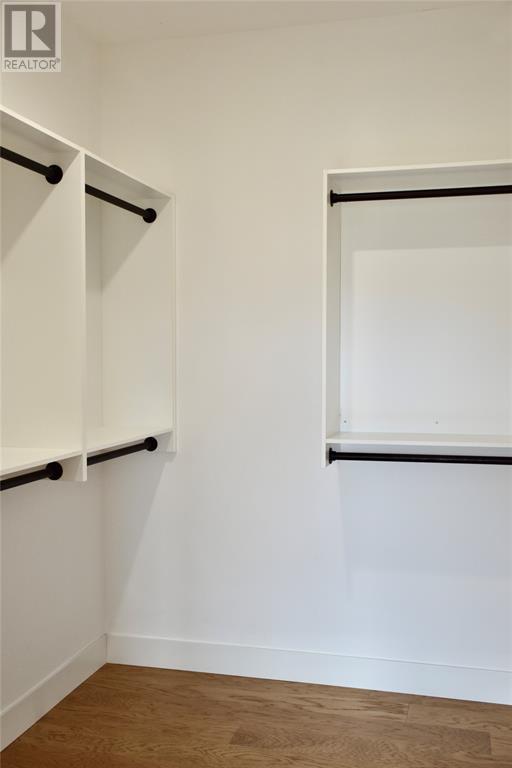3595 Mia Lane Plympton-Wyoming, Ontario N0N 1E0
$799,800
This contemporary modern home offers over 4,000 sq. ft. of beautifully finished living space, blending style, and functionality, perfect for entertaining or relaxing with family. High ceilings, an open-concept main level, hardwood floors and natural light create an inviting ambiance. The kitchen and bathrooms are elegantly designed with striking quartz countertops and stylish backsplash details, adding a touch of sophistication. The master suite serves as a private retreat, featuring a spa-inspired ensuite and a spacious walk-in closet. Outside, the expansive yard provides the ideal setting for gatherings, while the covered patio is perfect for enjoying a peaceful morning coffee. Located near the Howard Watson Nature Trail and the breathtaking shores of Lake Huron, this home offers not just a place to live, but a lifestyle filled with endless recreational opportunities including boating, swimming, biking and hiking. Don’t let this one pass you by. Call today for your personal viewing. (id:55093)
Property Details
| MLS® Number | 25008197 |
| Property Type | Single Family |
| Features | Double Width Or More Driveway, Concrete Driveway |
| Water Front Type | Waterfront Nearby |
Building
| Bathroom Total | 3 |
| Bedrooms Above Ground | 3 |
| Bedrooms Below Ground | 3 |
| Bedrooms Total | 6 |
| Architectural Style | Bungalow |
| Constructed Date | 2022 |
| Cooling Type | Central Air Conditioning |
| Exterior Finish | Brick, Concrete/stucco |
| Fireplace Present | Yes |
| Fireplace Type | Direct Vent |
| Flooring Type | Ceramic/porcelain, Hardwood, Cushion/lino/vinyl |
| Foundation Type | Concrete |
| Heating Fuel | Natural Gas |
| Heating Type | Forced Air, Furnace, Heat Recovery Ventilation (hrv) |
| Stories Total | 1 |
| Size Interior | 2,200 Ft2 |
| Total Finished Area | 2200 Sqft |
| Type | House |
Parking
| Attached Garage | |
| Garage |
Land
| Acreage | No |
| Fence Type | Fence |
| Landscape Features | Landscaped |
| Size Irregular | 149.56 X 71.00 / 0.243 Ac |
| Size Total Text | 149.56 X 71.00 / 0.243 Ac |
| Zoning Description | R5 (h) |
Rooms
| Level | Type | Length | Width | Dimensions |
|---|---|---|---|---|
| Lower Level | 4pc Bathroom | Measurements not available | ||
| Lower Level | Utility Room | 17 x 12.5 | ||
| Lower Level | Storage | 15.6 x 6.6 | ||
| Lower Level | Bedroom | 17 x 10 | ||
| Lower Level | Bedroom | 17 x 10.5 | ||
| Lower Level | Bedroom | 18 x 14 | ||
| Lower Level | Recreation Room | 26.4 x 23.1 | ||
| Main Level | 5pc Ensuite Bath | Measurements not available | ||
| Main Level | 4pc Bathroom | Measurements not available | ||
| Main Level | Laundry Room | 10.10 x 6.8 | ||
| Main Level | Bedroom | 14.6 x 11.5 | ||
| Main Level | Primary Bedroom | 18.11 x 14 | ||
| Main Level | Foyer | 13.8 x 7.4 | ||
| Main Level | Kitchen | 12.6 x 10.11 | ||
| Main Level | Dining Room | 13.11 x 10.11 | ||
| Main Level | Living Room | 26.9 x 16.1 |
https://www.realtor.ca/real-estate/28155493/3595-mia-lane-plympton-wyoming
Contact Us
Contact us for more information

Karina Delorey
REALTOR®
www.karinadelorey.ca/
www.facebook.com/KarinaDeLorey
ca.linkedin.com/in/karina-delorey-59201211a
www.instagram.com/karinadelorey
148 Front St. N.
Sarnia, Ontario N7T 5S3
(866) 530-7737
(866) 530-7737























