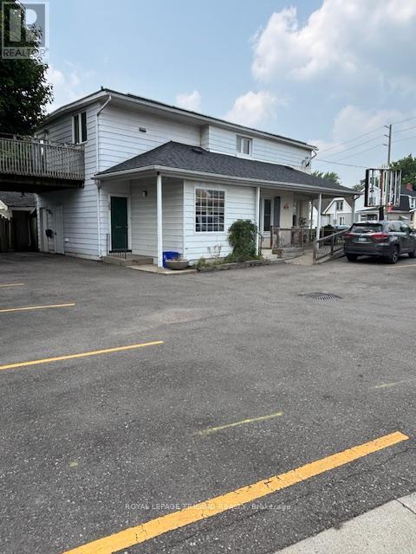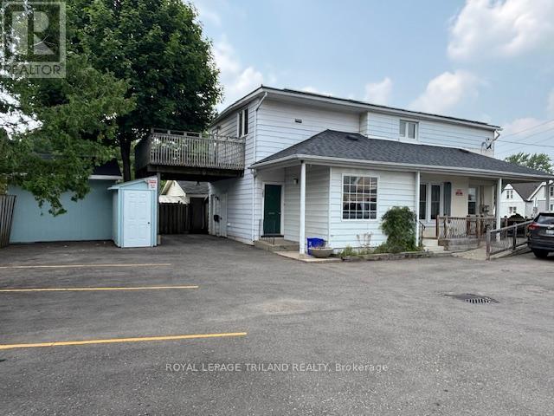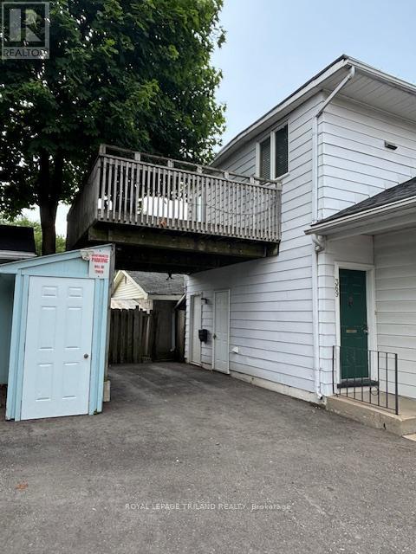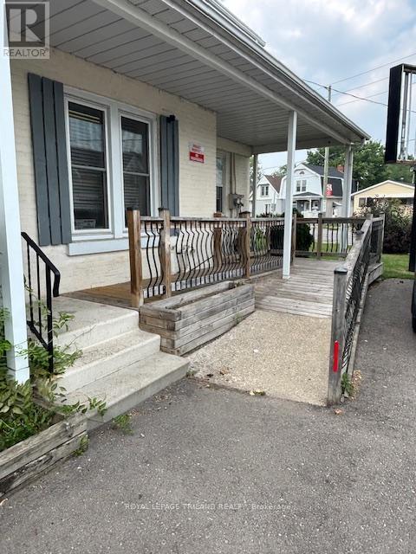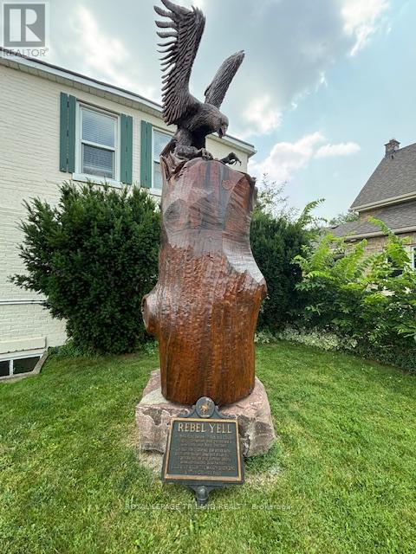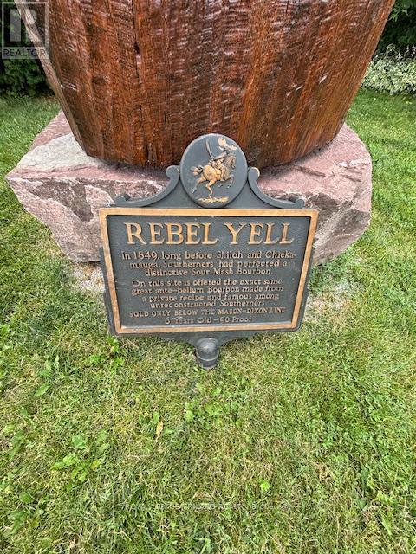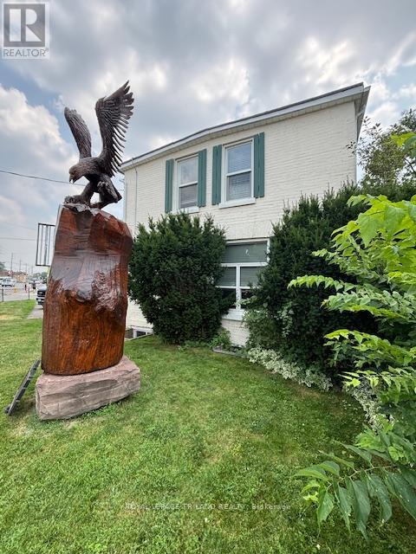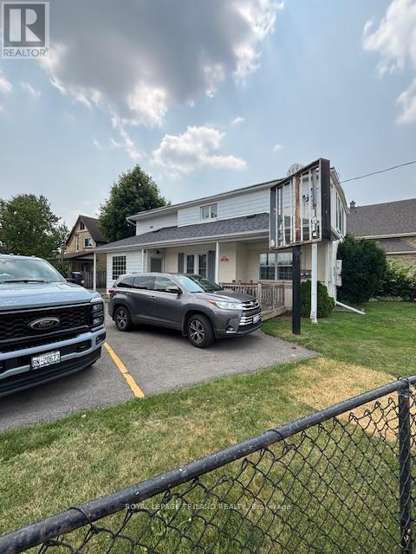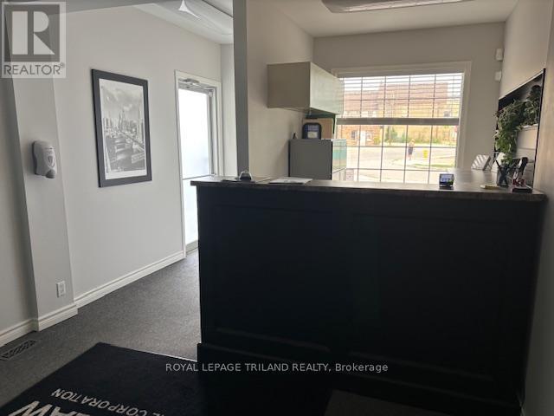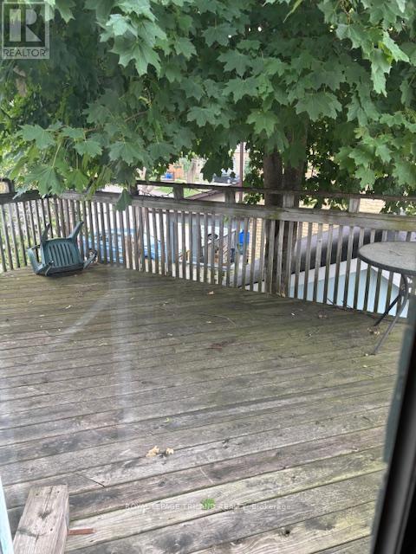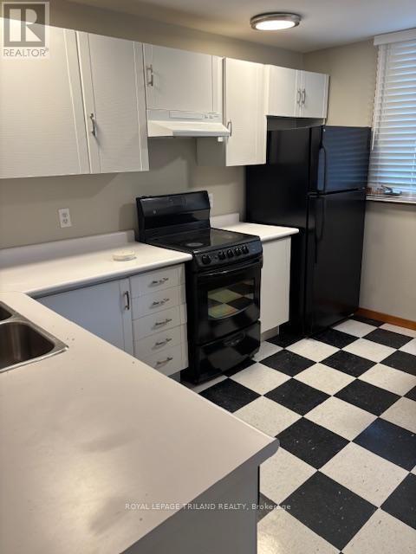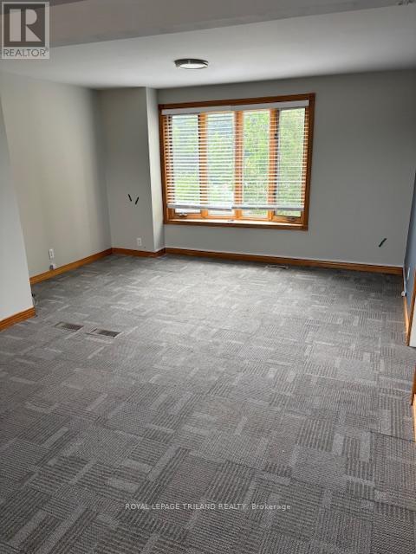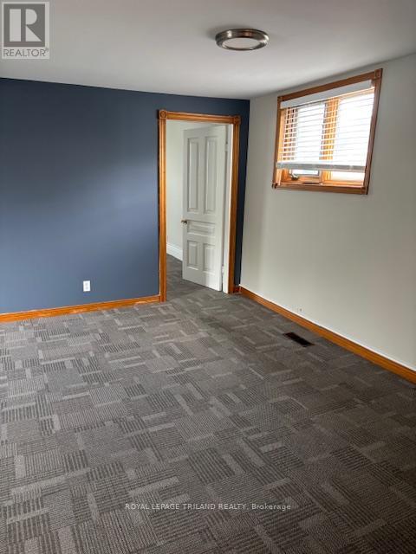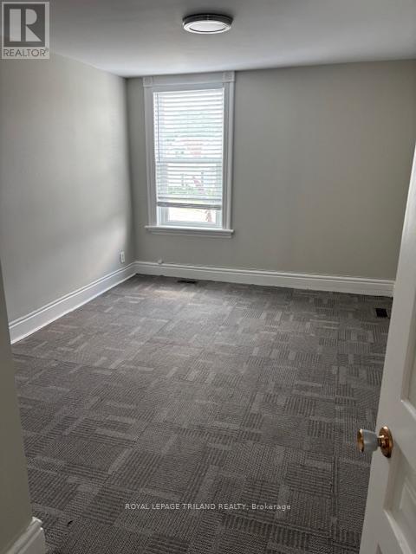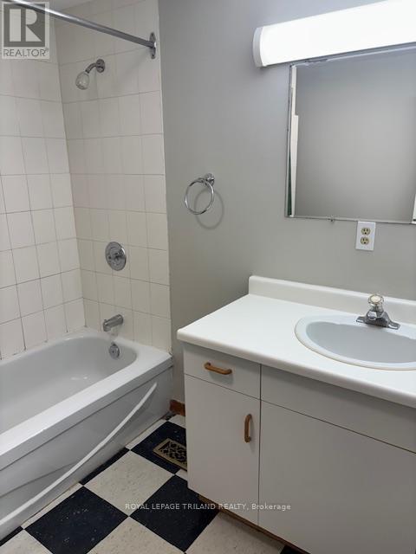369 Hamilton Road London East, Ontario N5Z 1R6
2 Bedroom
2 Bathroom
1,500 - 2,000 ft2
Central Air Conditioning
Forced Air
$749,900
Rare mixed use commercial / residential offering many possibilities. Located in the Hamilton Road Business District . Great spot for chiropractors, hair/nails, dental, insurance, accountant. Occupy the whole building, or use the commercial and rent out the residential portion. Plenty of parking, high visibility corner. Close access to the 401 and downtown. (id:55093)
Property Details
| MLS® Number | X12295051 |
| Property Type | Multi-family |
| Community Name | East L |
| Amenities Near By | Public Transit, Schools |
| Equipment Type | Water Heater |
| Features | Irregular Lot Size, Flat Site |
| Parking Space Total | 7 |
| Rental Equipment Type | Water Heater |
| Structure | Deck, Porch |
Building
| Bathroom Total | 2 |
| Bedrooms Above Ground | 2 |
| Bedrooms Total | 2 |
| Age | 100+ Years |
| Basement Features | Apartment In Basement |
| Basement Type | N/a |
| Cooling Type | Central Air Conditioning |
| Exterior Finish | Aluminum Siding |
| Fire Protection | Alarm System |
| Foundation Type | Concrete |
| Half Bath Total | 1 |
| Heating Fuel | Natural Gas |
| Heating Type | Forced Air |
| Stories Total | 2 |
| Size Interior | 1,500 - 2,000 Ft2 |
| Type | Duplex |
| Utility Water | Municipal Water |
Parking
| No Garage |
Land
| Acreage | No |
| Land Amenities | Public Transit, Schools |
| Sewer | Sanitary Sewer |
| Size Depth | 66 Ft ,8 In |
| Size Frontage | 104 Ft ,9 In |
| Size Irregular | 104.8 X 66.7 Ft ; 104.76 X 46.37 X 66.72 X 78.79 Ft |
| Size Total Text | 104.8 X 66.7 Ft ; 104.76 X 46.37 X 66.72 X 78.79 Ft |
Rooms
| Level | Type | Length | Width | Dimensions |
|---|---|---|---|---|
| Main Level | Foyer | 3.35 m | 5.41 m | 3.35 m x 5.41 m |
| Main Level | Office | 2.79 m | 2.31 m | 2.79 m x 2.31 m |
| Main Level | Office | 6.4 m | 3.66 m | 6.4 m x 3.66 m |
| Main Level | Office | 4.06 m | 2.79 m | 4.06 m x 2.79 m |
| Upper Level | Dining Room | 3.05 m | 4.7 m | 3.05 m x 4.7 m |
| Upper Level | Kitchen | 3.05 m | 3.56 m | 3.05 m x 3.56 m |
| Upper Level | Living Room | 2.74 m | 3.96 m | 2.74 m x 3.96 m |
| Upper Level | Bedroom | 3.05 m | 4.47 m | 3.05 m x 4.47 m |
| Upper Level | Bedroom | 3.05 m | 4.47 m | 3.05 m x 4.47 m |
Utilities
| Cable | Installed |
| Electricity | Installed |
| Sewer | Installed |
https://www.realtor.ca/real-estate/28627242/369-hamilton-road-london-east-east-l-east-l
Contact Us
Contact us for more information
James Mcfadden
Broker
Royal LePage Triland Realty
(519) 672-9880

