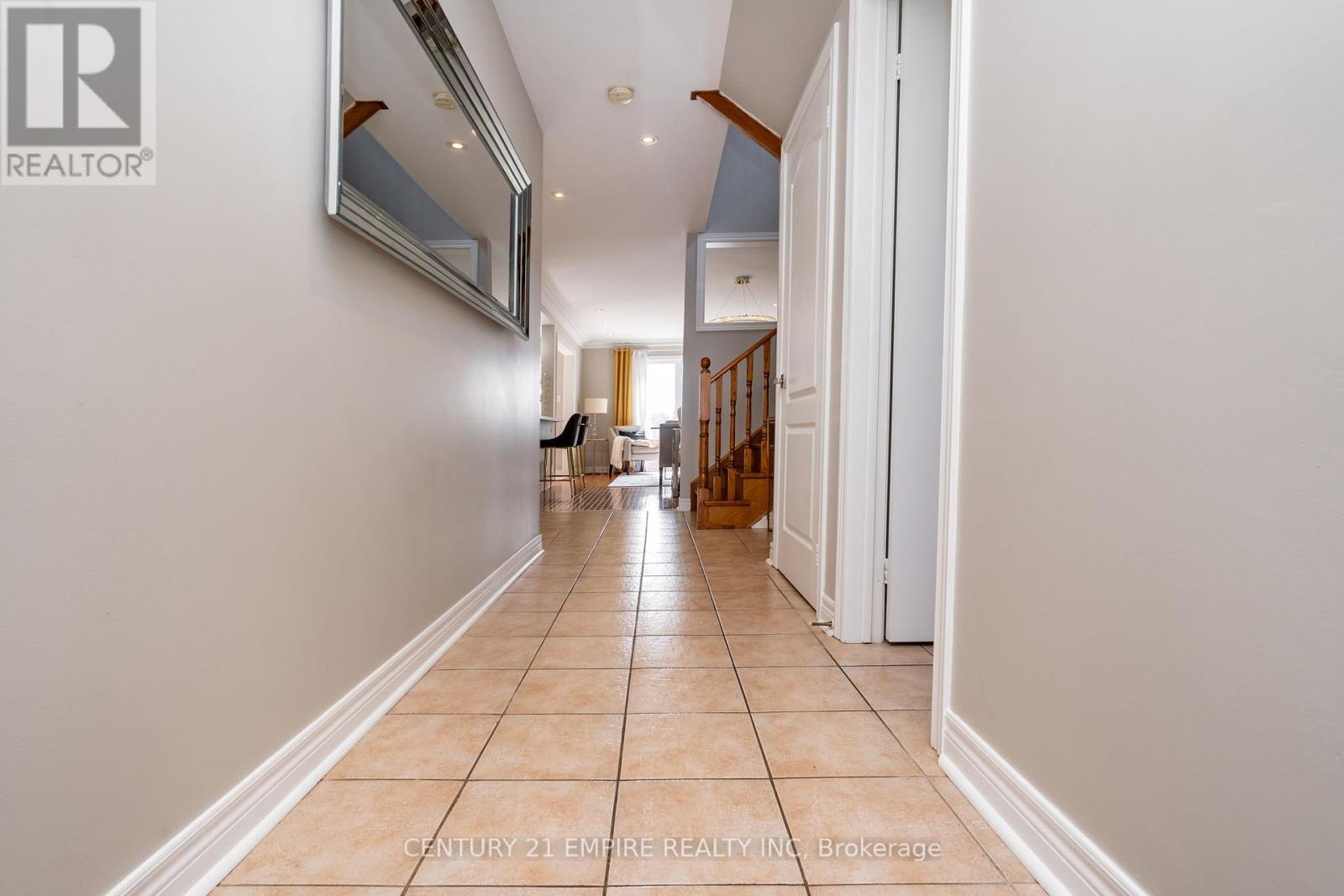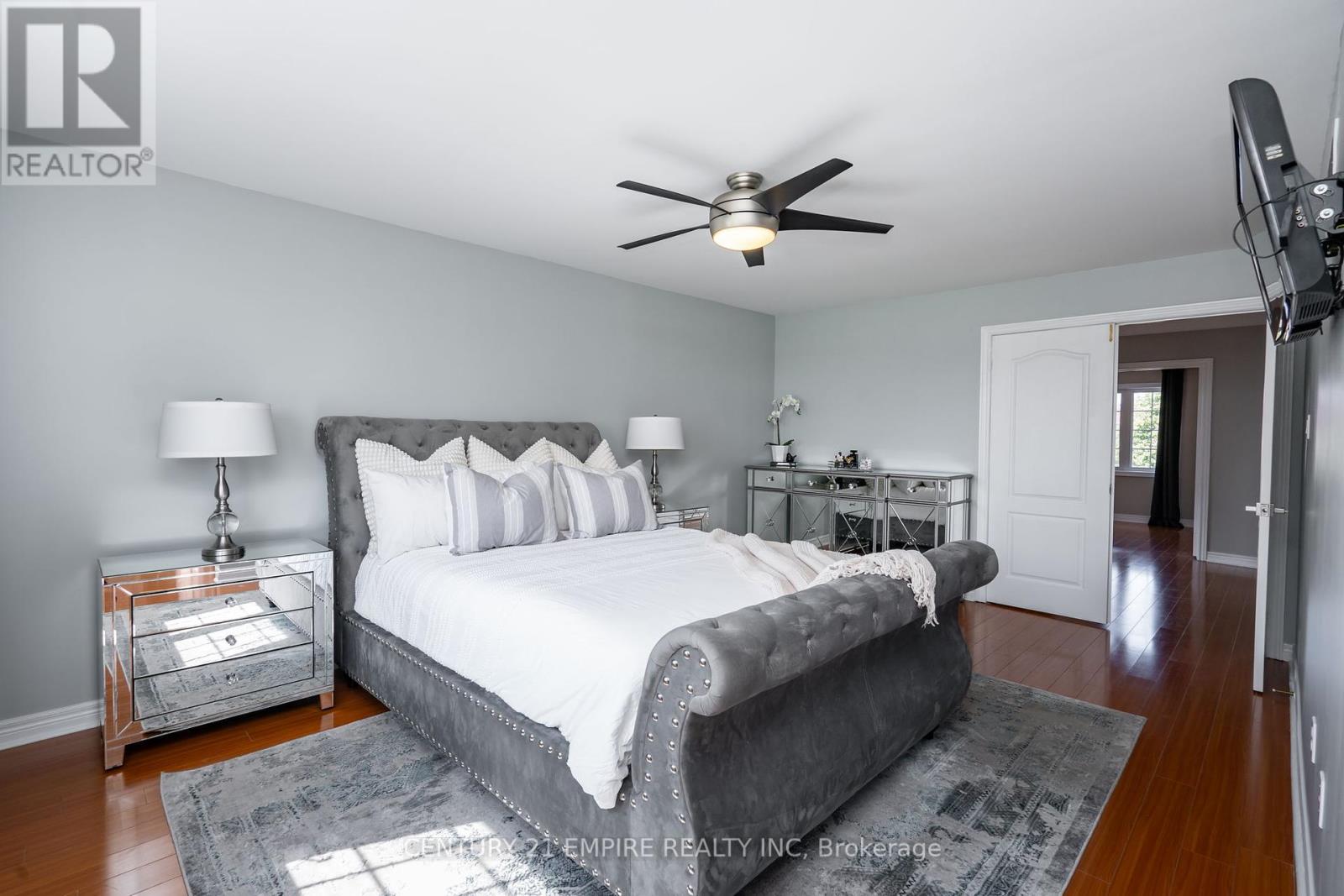37 Sewells Lane Brampton (Fletcher's Meadow), Ontario L7A 2Z9
$999,999
Welcome to 37 Sewells Lane! This detached 4-bedroom home welcomes an abundance of natural light, nestled in Brampton's most sought-after area. Main floor boasts an open concept layout, all adorned with hardwood flooring for timeless elegance. The heart of the home lies in the spacious eat-in kitchen, leading to a fully fenced private backyard, with no neighbours behind. Perfect for outdoor gatherings and relaxation. Located near schools, parks, Cassie Campbell Community Centre, and transportation, this home offers easy access to all amenities. The kitchen has been tastefully upgraded and includes a cozy breakfast area for casual dining. Upstairs, discover four bedrooms complemented by a well-appointed 4-piece bathroom, providing comfort for the whole family. Fin basement, W/ sept entrance. Don't miss out on this great home!! 37 Sewells LN. **** EXTRAS **** Upgraded kitchen stone counter top, professional landscaped & backyard, recently installed new Furnace, Roof (2020), pot lights hardwood floors, upgraded light fixtures. (id:55093)
Property Details
| MLS® Number | W9348766 |
| Property Type | Single Family |
| Community Name | Fletcher's Meadow |
| AmenitiesNearBy | Park, Hospital, Place Of Worship, Public Transit, Schools |
| ParkingSpaceTotal | 6 |
Building
| BathroomTotal | 3 |
| BedroomsAboveGround | 4 |
| BedroomsBelowGround | 1 |
| BedroomsTotal | 5 |
| Appliances | Dishwasher, Dryer, Refrigerator, Stove, Washer, Window Coverings |
| BasementDevelopment | Finished |
| BasementFeatures | Separate Entrance |
| BasementType | N/a (finished) |
| ConstructionStyleAttachment | Detached |
| CoolingType | Central Air Conditioning |
| ExteriorFinish | Brick |
| FireplacePresent | Yes |
| FlooringType | Laminate, Hardwood, Ceramic |
| FoundationType | Concrete |
| HalfBathTotal | 1 |
| HeatingFuel | Natural Gas |
| HeatingType | Forced Air |
| StoriesTotal | 2 |
| Type | House |
| UtilityWater | Municipal Water |
Parking
| Attached Garage |
Land
| Acreage | No |
| LandAmenities | Park, Hospital, Place Of Worship, Public Transit, Schools |
| Sewer | Sanitary Sewer |
| SizeDepth | 26 M |
| SizeFrontage | 11 M |
| SizeIrregular | 11 X 26 M ; Aprd |
| SizeTotalText | 11 X 26 M ; Aprd|under 1/2 Acre |
| ZoningDescription | Res |
Rooms
| Level | Type | Length | Width | Dimensions |
|---|---|---|---|---|
| Second Level | Bedroom 2 | 8.98 m | 7.45 m | 8.98 m x 7.45 m |
| Second Level | Bedroom 3 | 7.46 m | 6.67 m | 7.46 m x 6.67 m |
| Second Level | Bedroom 4 | 7.23 m | 6.89 m | 7.23 m x 6.89 m |
| Basement | Den | 4.4 m | 5.5 m | 4.4 m x 5.5 m |
| Basement | Bedroom 5 | 6.56 m | 6.3 m | 6.56 m x 6.3 m |
| Main Level | Family Room | 6.1 m | 3.66 m | 6.1 m x 3.66 m |
| Main Level | Dining Room | 10.89 m | 10.66 m | 10.89 m x 10.66 m |
| Main Level | Family Room | 16.34 m | 11.45 m | 16.34 m x 11.45 m |
| Main Level | Living Room | 7.67 m | 6.89 m | 7.67 m x 6.89 m |
Utilities
| Cable | Installed |
| Sewer | Installed |
Interested?
Contact us for more information
Everton Neville Samuels
Salesperson
80 Pertosa Dr #2
Brampton, Ontario L6X 5E9










































