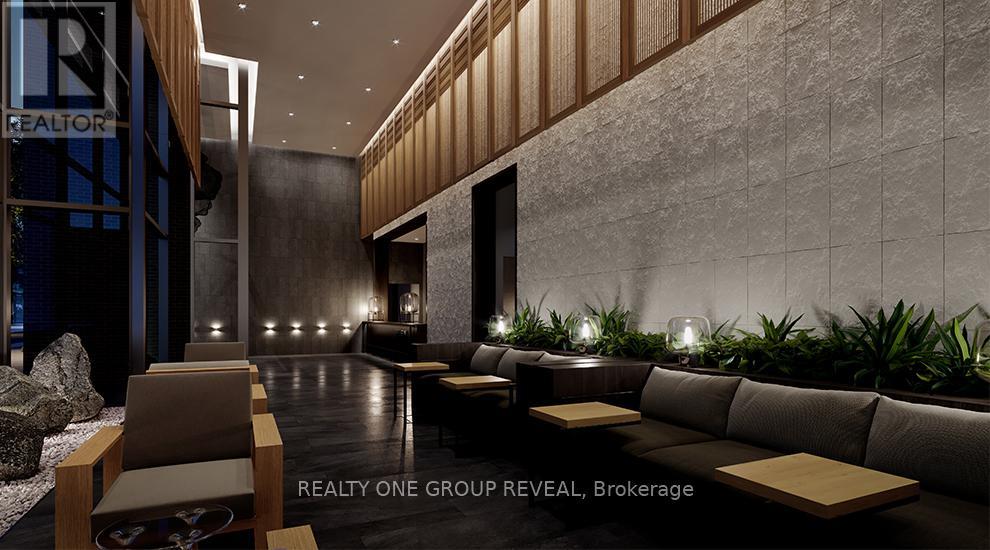3709 - 89 Church Street Toronto, Ontario M5C 0B7
$2,000 Monthly
Welcome to The Saint at 89 Church Street. This brand-new, never lived in one bedroom condo offers 505 square feet of thoughtfully designed living space with bright southwest exposure, flooding the unit with natural light throughout the day. Perfect for young professionals, this stylish suite features an open concept layout with sleek, modern finishes, integrated appliances, and a private balcony to take in the city vibe. Located just steps from the Financial District, St. Lawrence Market, and the Queen and King subway stations, you'll enjoy unbeatable access to transit, major downtown employers, top-tier dining, and a buzzing nightlife scene. The Saint isn't just about locationits about lifestyle, with luxury amenities that include a state of the art fitness centre, co-working spaces, meditation rooms, infrared saunas, a party lounge, rooftop terrace with BBQs, and a 24-hour concierge. This is urban living elevated modern, connected, and designed for those who want to live where life happens. NO SHOWINGS UNTIL AFTER MAY 23 '25 (id:55093)
Property Details
| MLS® Number | C12148744 |
| Property Type | Single Family |
| Neigbourhood | Yorkville |
| Community Name | Church-Yonge Corridor |
| Amenities Near By | Public Transit, Place Of Worship, Park |
| Community Features | Pet Restrictions |
| Features | Balcony, In Suite Laundry |
Building
| Bathroom Total | 1 |
| Bedrooms Above Ground | 1 |
| Bedrooms Total | 1 |
| Age | New Building |
| Amenities | Exercise Centre, Party Room |
| Appliances | Dishwasher, Dryer, Stove, Washer, Refrigerator |
| Cooling Type | Central Air Conditioning |
| Exterior Finish | Concrete |
| Heating Fuel | Natural Gas |
| Heating Type | Forced Air |
| Size Interior | 500 - 599 Ft2 |
| Type | Apartment |
Parking
| Underground | |
| Garage |
Land
| Acreage | No |
| Land Amenities | Public Transit, Place Of Worship, Park |
Rooms
| Level | Type | Length | Width | Dimensions |
|---|---|---|---|---|
| Flat | Living Room | 5.94 m | 3.28 m | 5.94 m x 3.28 m |
| Flat | Kitchen | 5.94 m | 3.28 m | 5.94 m x 3.28 m |
| Flat | Primary Bedroom | 2.74 m | 3.35 m | 2.74 m x 3.35 m |
Contact Us
Contact us for more information

Mark Anthony Douglas
Salesperson
markgotitsold.com/
facebook.com/markgotitsold
813 Dundas St West #1
Whitby, Ontario L1N 2N6
(905) 233-2461
(905) 233-2462
www.realtyonegroupreveal.ca/











