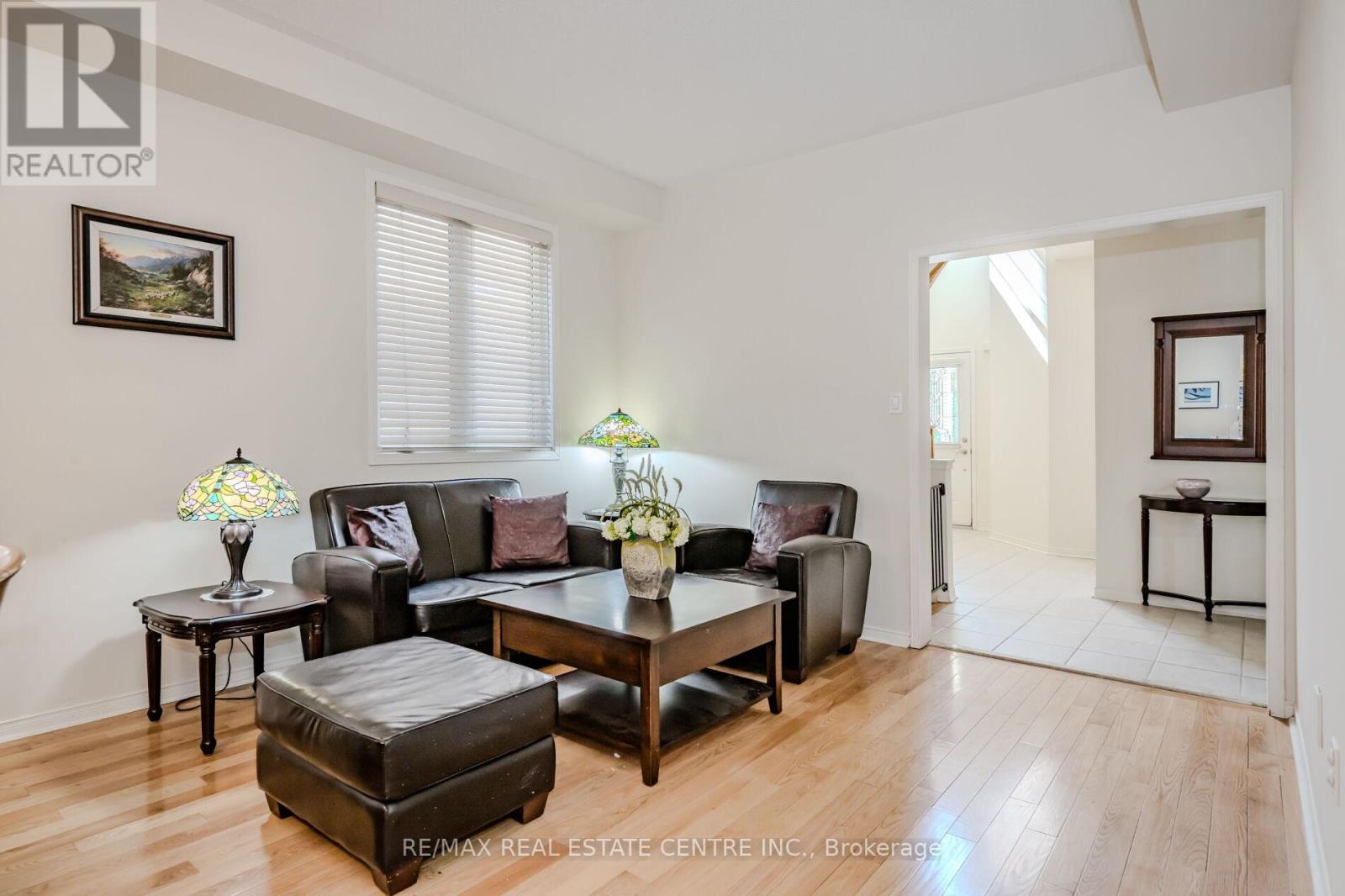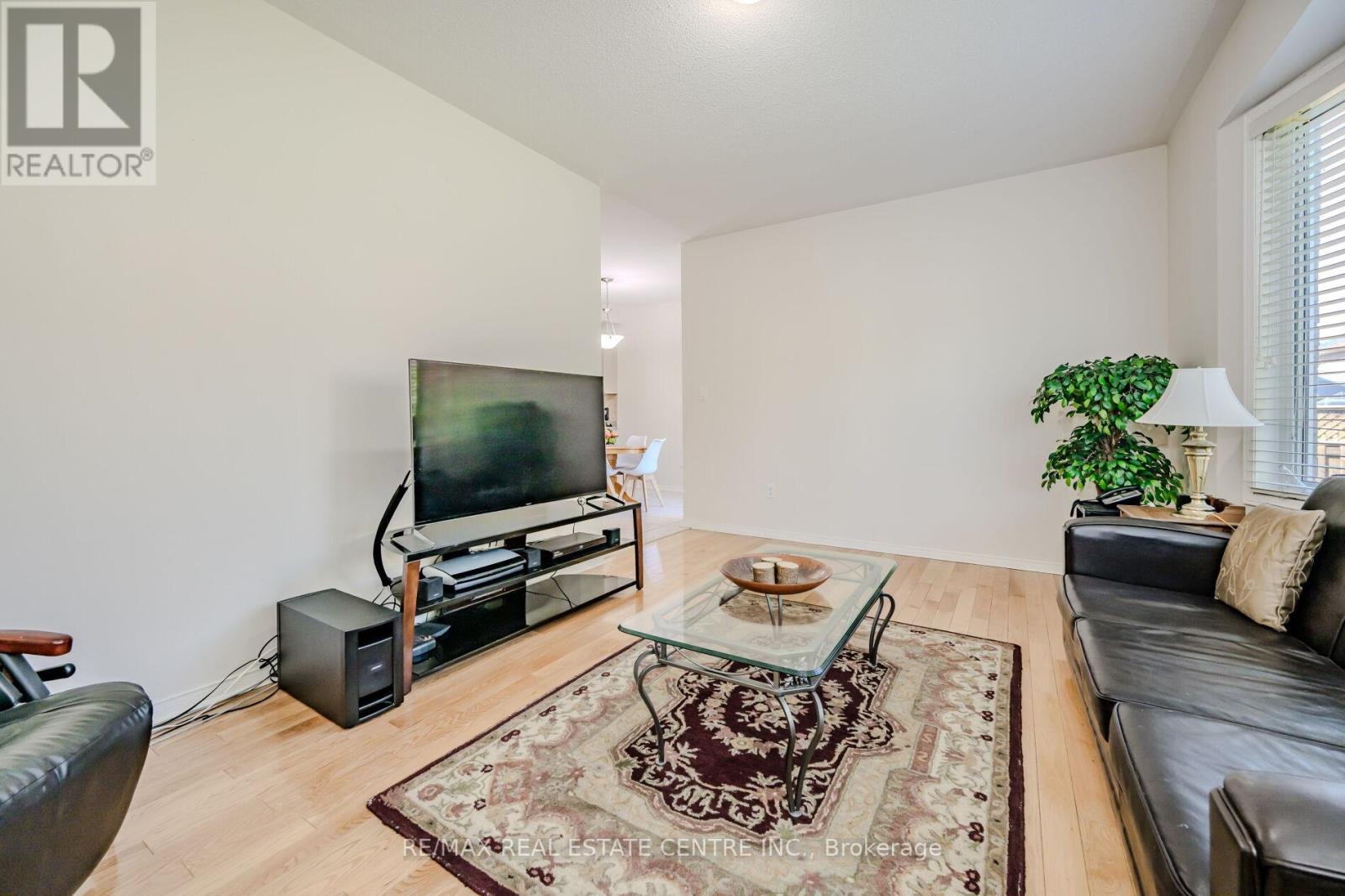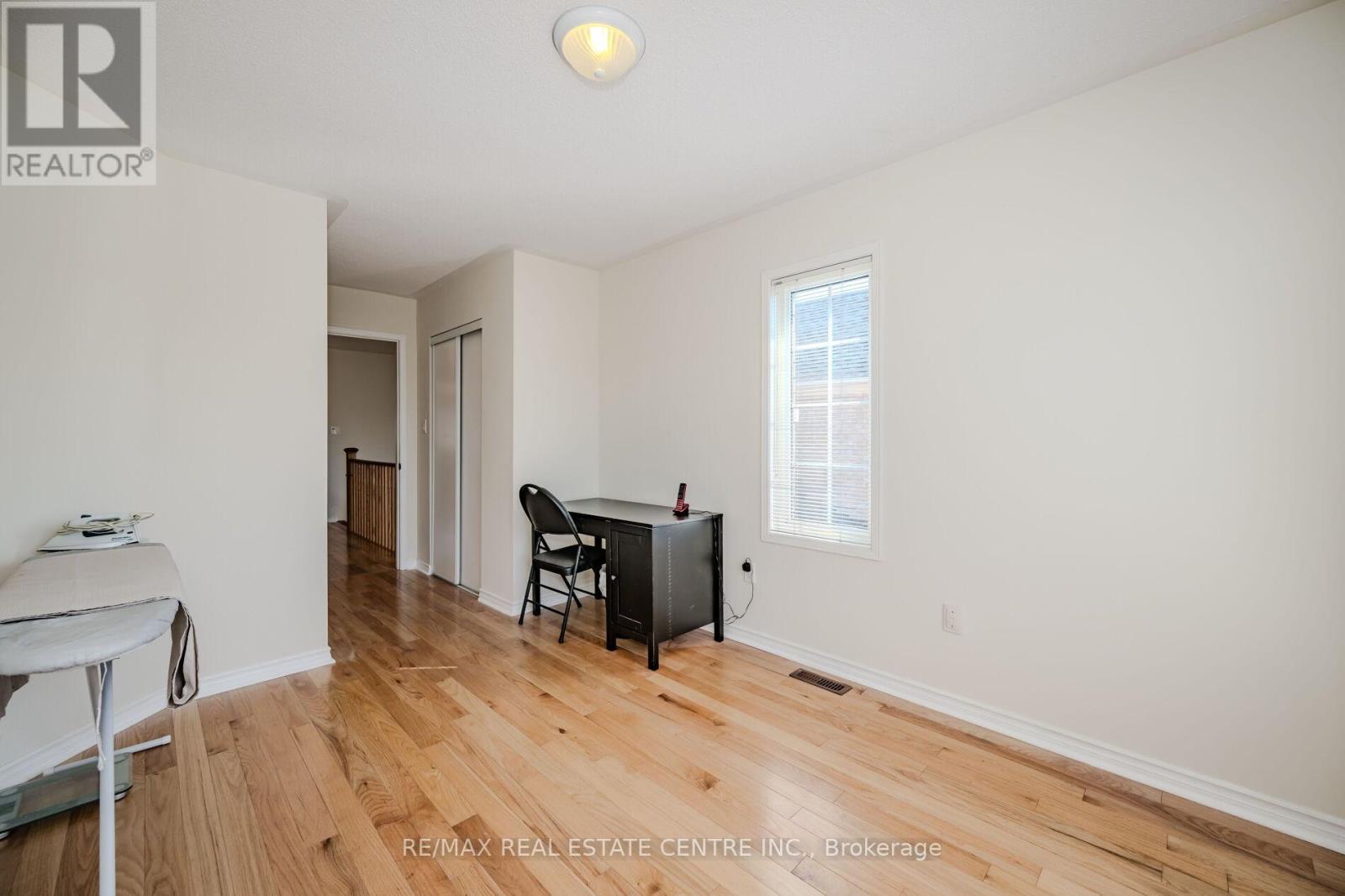3768 Partition Road Mississauga (Lisgar), Ontario L5N 8N3
$1,275,000
MODERN UPGRADES | SIX PARKING SPACES | OWNED BY ORIGINAL OWNERS | MUST SEE! Well-maintained 4-bedroom home in sought-after Lisgar, Mississauga. Built in 2004 with 9-ft ceilings and numerous upgrades, it offers 6 parking spaces (2-car garage + 4-car driveway). Features include a grand foyer with cathedral ceilings, hardwood floors, quartz kitchen countertops, stainless steel appliances, and a family room filled with natural light. Master bedroom with 5-piece ensuite, updated 2nd-floor bathrooms with new marble countertops. Main floor laundry with new stainless steel sink. Conveniently located near schools, parks, highways, Lisgar GO, and shopping. **** EXTRAS **** SS Fridge [2022], SS Induction Stove [2022], SS OTR Microwave [2022], SS Dishwasher [2022], Shingles replaced [2021], Garaga Aluminum Garage Doors [2021], Furnace [2022], A/C unit [2022], Marble Counter in 2nd floor Washrooms [May2024] (id:55093)
Property Details
| MLS® Number | W9302987 |
| Property Type | Single Family |
| Community Name | Lisgar |
| ParkingSpaceTotal | 6 |
Building
| BathroomTotal | 3 |
| BedroomsAboveGround | 4 |
| BedroomsTotal | 4 |
| Appliances | Garage Door Opener Remote(s), Central Vacuum, Water Heater, Dishwasher, Dryer, Microwave, Refrigerator, Stove, Washer, Window Coverings |
| BasementDevelopment | Unfinished |
| BasementType | Full (unfinished) |
| ConstructionStyleAttachment | Detached |
| CoolingType | Central Air Conditioning |
| ExteriorFinish | Brick |
| FlooringType | Hardwood, Ceramic |
| FoundationType | Poured Concrete |
| HalfBathTotal | 1 |
| HeatingFuel | Natural Gas |
| HeatingType | Forced Air |
| StoriesTotal | 2 |
| Type | House |
| UtilityWater | Municipal Water |
Parking
| Garage |
Land
| Acreage | No |
| Sewer | Sanitary Sewer |
| SizeDepth | 109 Ft ,2 In |
| SizeFrontage | 31 Ft ,11 In |
| SizeIrregular | 31.99 X 109.2 Ft |
| SizeTotalText | 31.99 X 109.2 Ft |
Rooms
| Level | Type | Length | Width | Dimensions |
|---|---|---|---|---|
| Second Level | Primary Bedroom | 3.96 m | 4.57 m | 3.96 m x 4.57 m |
| Second Level | Bedroom 2 | 3.2 m | 3.5 m | 3.2 m x 3.5 m |
| Second Level | Bedroom 3 | 2.84 m | 3.66 m | 2.84 m x 3.66 m |
| Second Level | Bedroom 4 | 3.2 m | 3.05 m | 3.2 m x 3.05 m |
| Main Level | Living Room | 6.09 m | 3.66 m | 6.09 m x 3.66 m |
| Main Level | Dining Room | 6.09 m | 3.66 m | 6.09 m x 3.66 m |
| Main Level | Kitchen | 3.45 m | 3.35 m | 3.45 m x 3.35 m |
| Main Level | Eating Area | 3.45 m | 2.74 m | 3.45 m x 2.74 m |
| Main Level | Family Room | 5.18 m | 3.65 m | 5.18 m x 3.65 m |
https://www.realtor.ca/real-estate/27374708/3768-partition-road-mississauga-lisgar-lisgar
Interested?
Contact us for more information
F J Berroya
Salesperson
1140 Burnhamthorpe Rd W #141-A
Mississauga, Ontario L5C 4E9









































