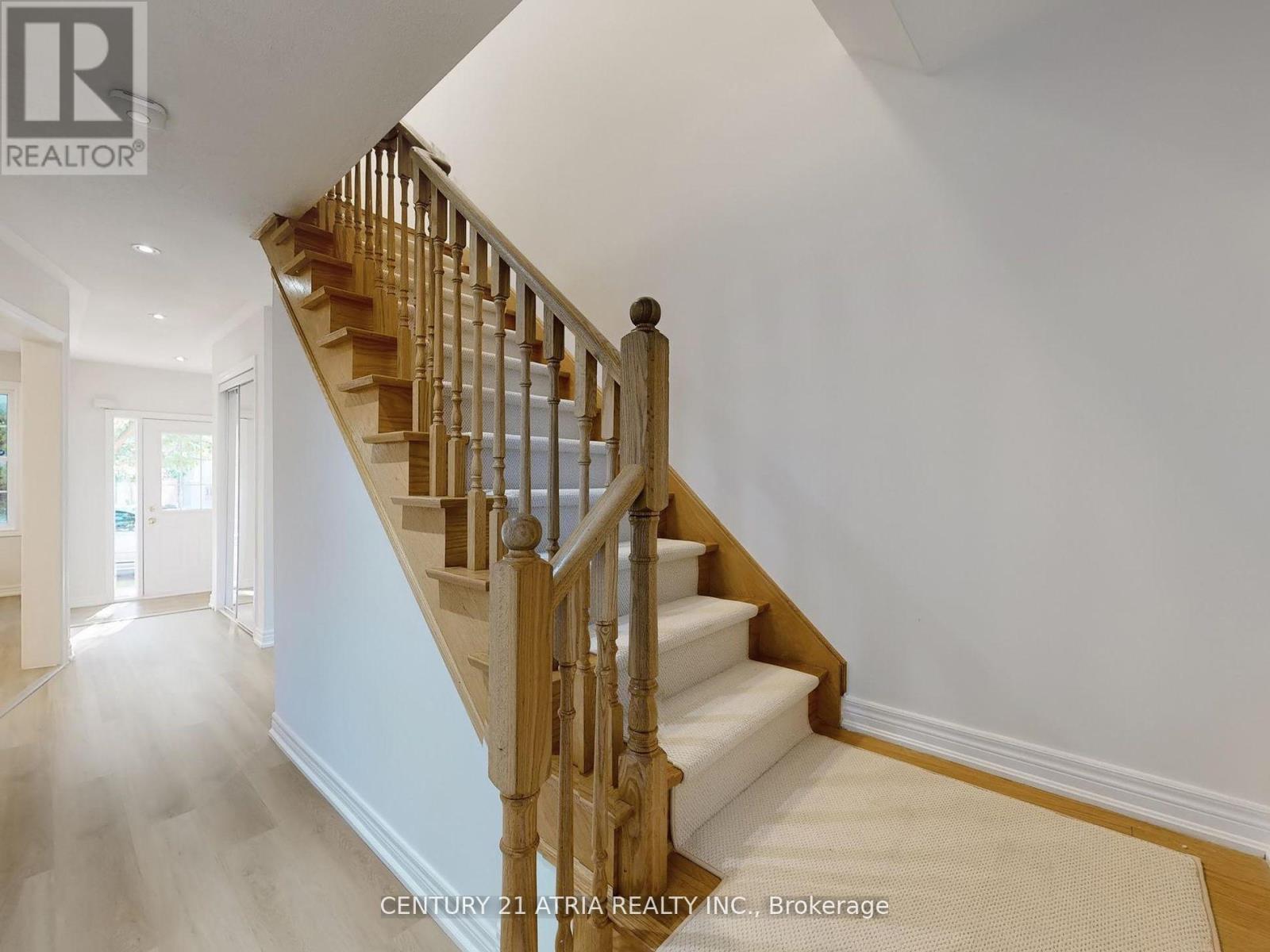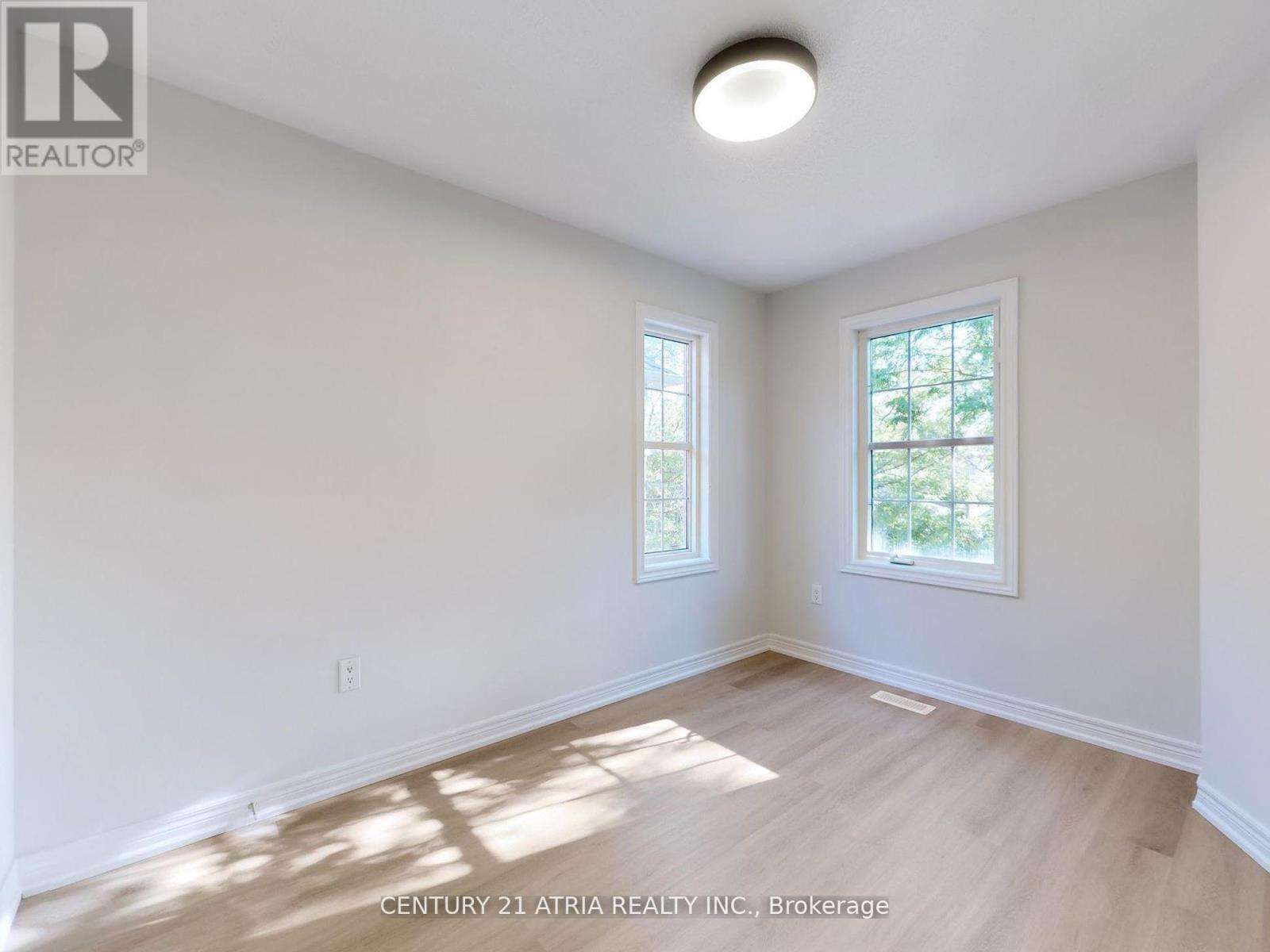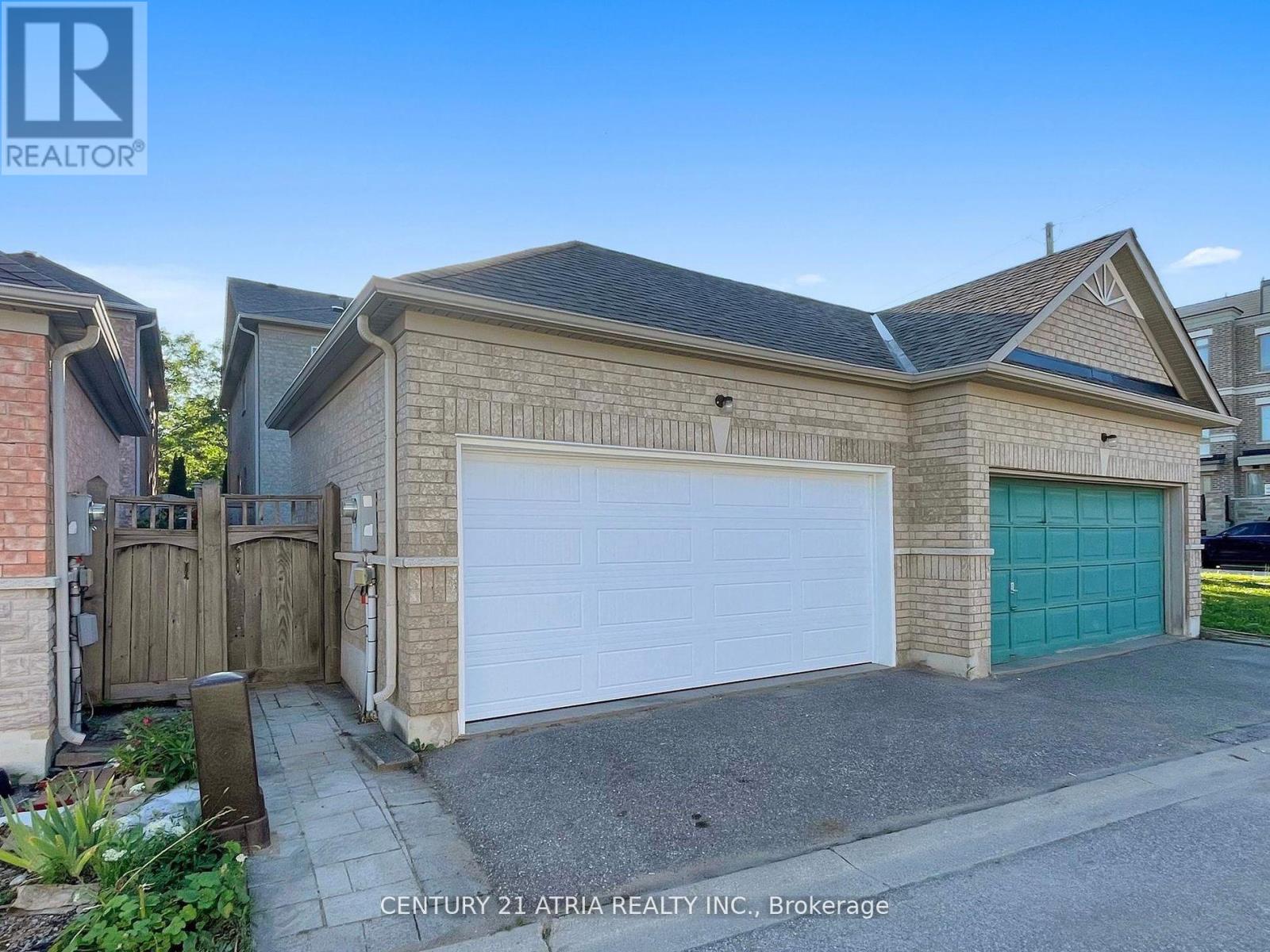39 The Barley Lea Street Markham (Cornell), Ontario L6B 0A2
$1,199,900
Newly renovated, beautiful two storey semi-detached house with double car garage in quiet and family-friendly Cornell community. Features 9ft ceilings on main, just freshly painted throughout, newly installed vinyl floors throughout 1st and second, new roof shingles (2024), owned hot water heater, new garage door, new runners on stairs, pot lights, new primary bath showers. Fully finished basement with oversized guest bedroom, recreation area, 4 pc bath, & cold cellar. Conveniently located on quiet street and within walking distance to neighbourhood park, hospital, YRT & Viva bus terminal, and Cornell community centre with library, fitness centre, gymnasium, & 3 swimming pools. Quick access to highway 407, shopping plazas, grocers, restaurants, medical centres, schools, & more! Don't miss! **** EXTRAS **** Within catchment of the high ranking Bill Hogarth secondary school (ranked 19/689) as per Fraser Institute, & St Joseph Elementary Catholic school (ranked 87/2975). (id:55093)
Property Details
| MLS® Number | N9302340 |
| Property Type | Single Family |
| Community Name | Cornell |
| AmenitiesNearBy | Hospital, Park, Public Transit, Schools |
| CommunityFeatures | Community Centre |
| Features | Lane, Carpet Free |
| ParkingSpaceTotal | 3 |
Building
| BathroomTotal | 4 |
| BedroomsAboveGround | 3 |
| BedroomsBelowGround | 1 |
| BedroomsTotal | 4 |
| Appliances | Garage Door Opener Remote(s), Dryer, Garage Door Opener, Refrigerator, Stove, Washer, Water Heater |
| BasementDevelopment | Finished |
| BasementType | Full (finished) |
| ConstructionStyleAttachment | Semi-detached |
| CoolingType | Central Air Conditioning |
| ExteriorFinish | Brick |
| FlooringType | Laminate, Vinyl, Ceramic |
| FoundationType | Concrete |
| HalfBathTotal | 1 |
| HeatingFuel | Natural Gas |
| HeatingType | Forced Air |
| StoriesTotal | 2 |
| Type | House |
| UtilityWater | Municipal Water |
Parking
| Detached Garage |
Land
| Acreage | No |
| LandAmenities | Hospital, Park, Public Transit, Schools |
| Sewer | Sanitary Sewer |
| SizeDepth | 105 Ft ,9 In |
| SizeFrontage | 22 Ft ,1 In |
| SizeIrregular | 22.14 X 105.76 Ft |
| SizeTotalText | 22.14 X 105.76 Ft|under 1/2 Acre |
Rooms
| Level | Type | Length | Width | Dimensions |
|---|---|---|---|---|
| Second Level | Primary Bedroom | 3.96 m | 3.54 m | 3.96 m x 3.54 m |
| Second Level | Bedroom 2 | 3.2 m | 2.5 m | 3.2 m x 2.5 m |
| Second Level | Bedroom 3 | 3.57 m | 2.47 m | 3.57 m x 2.47 m |
| Basement | Recreational, Games Room | 3.91 m | 4.72 m | 3.91 m x 4.72 m |
| Basement | Cold Room | Measurements not available | ||
| Basement | Bedroom 4 | 4.06 m | 3.96 m | 4.06 m x 3.96 m |
| Ground Level | Living Room | 6.1 m | 3.55 m | 6.1 m x 3.55 m |
| Ground Level | Dining Room | 6.1 m | 3.55 m | 6.1 m x 3.55 m |
| Ground Level | Kitchen | 3.35 m | 2.9 m | 3.35 m x 2.9 m |
| Ground Level | Eating Area | 3.26 m | 3.2 m | 3.26 m x 3.2 m |
| Ground Level | Foyer | 1.83 m | 1.83 m | 1.83 m x 1.83 m |
https://www.realtor.ca/real-estate/27372773/39-the-barley-lea-street-markham-cornell-cornell
Interested?
Contact us for more information
William K.t. Cheng
Broker
C200-1550 Sixteenth Ave Bldg C South
Richmond Hill, Ontario L4B 3K9









































