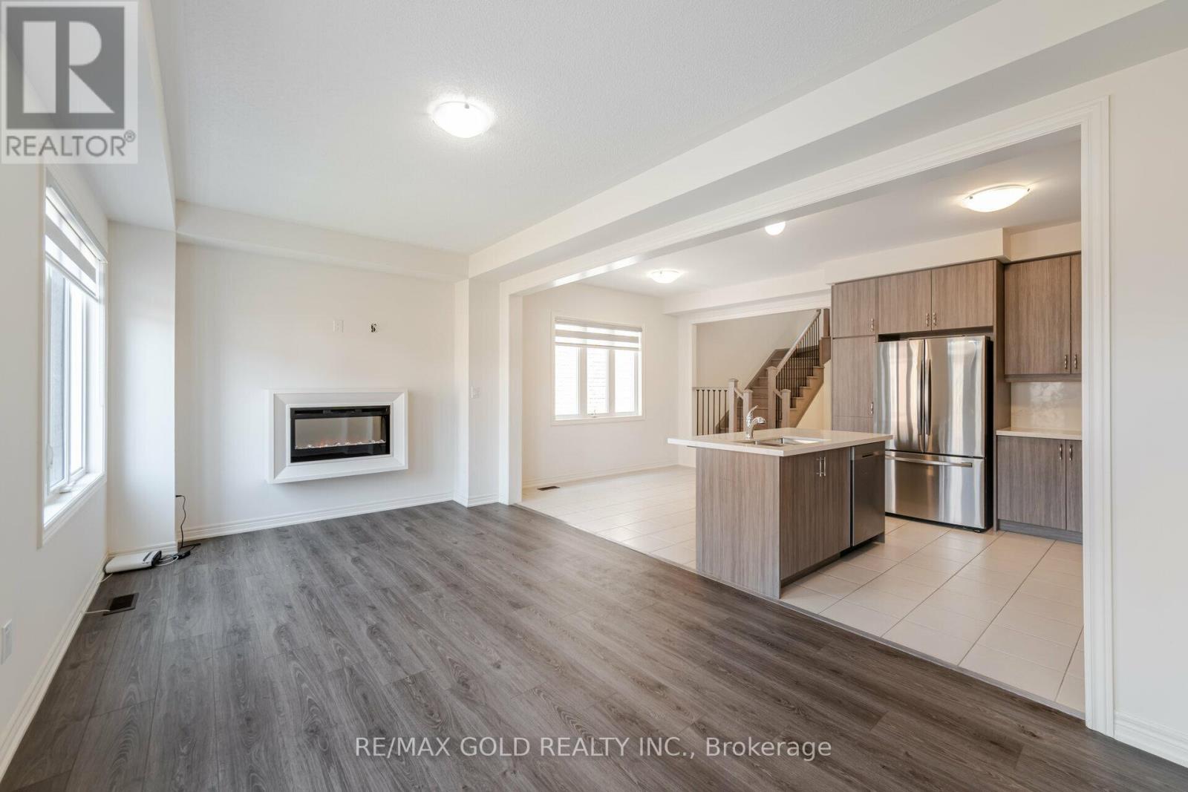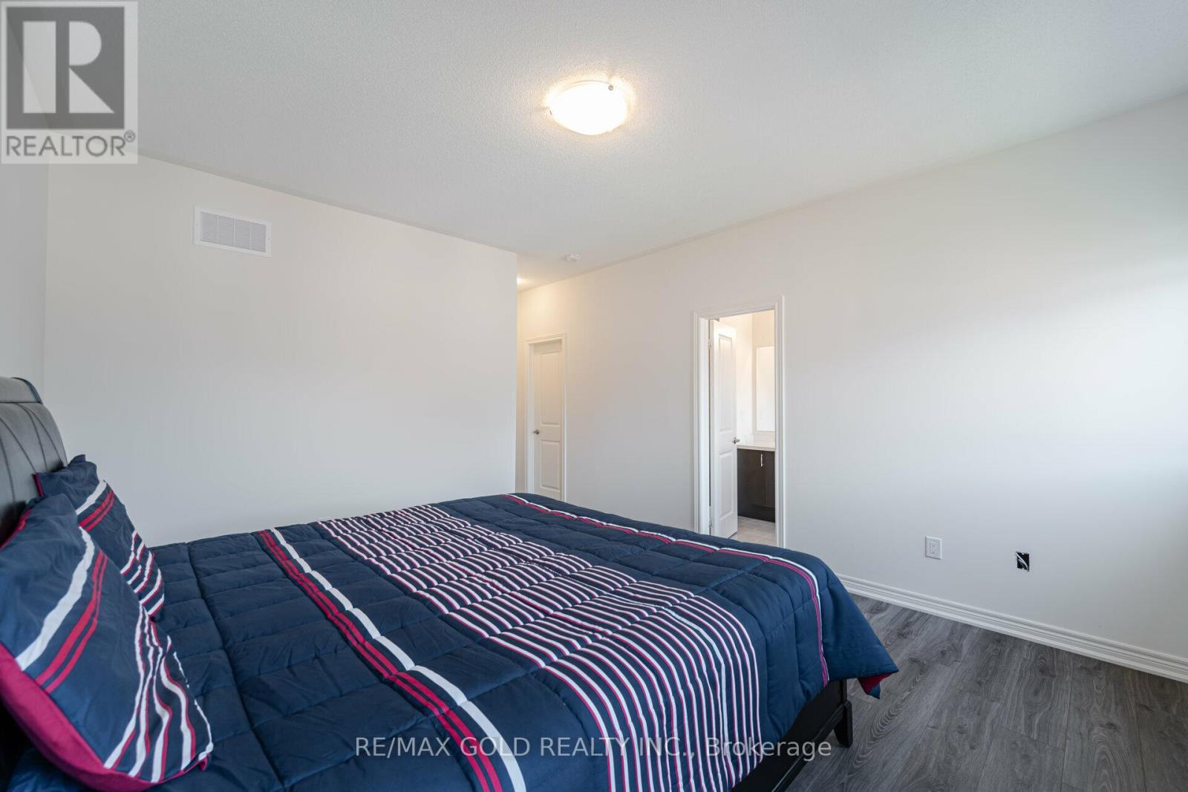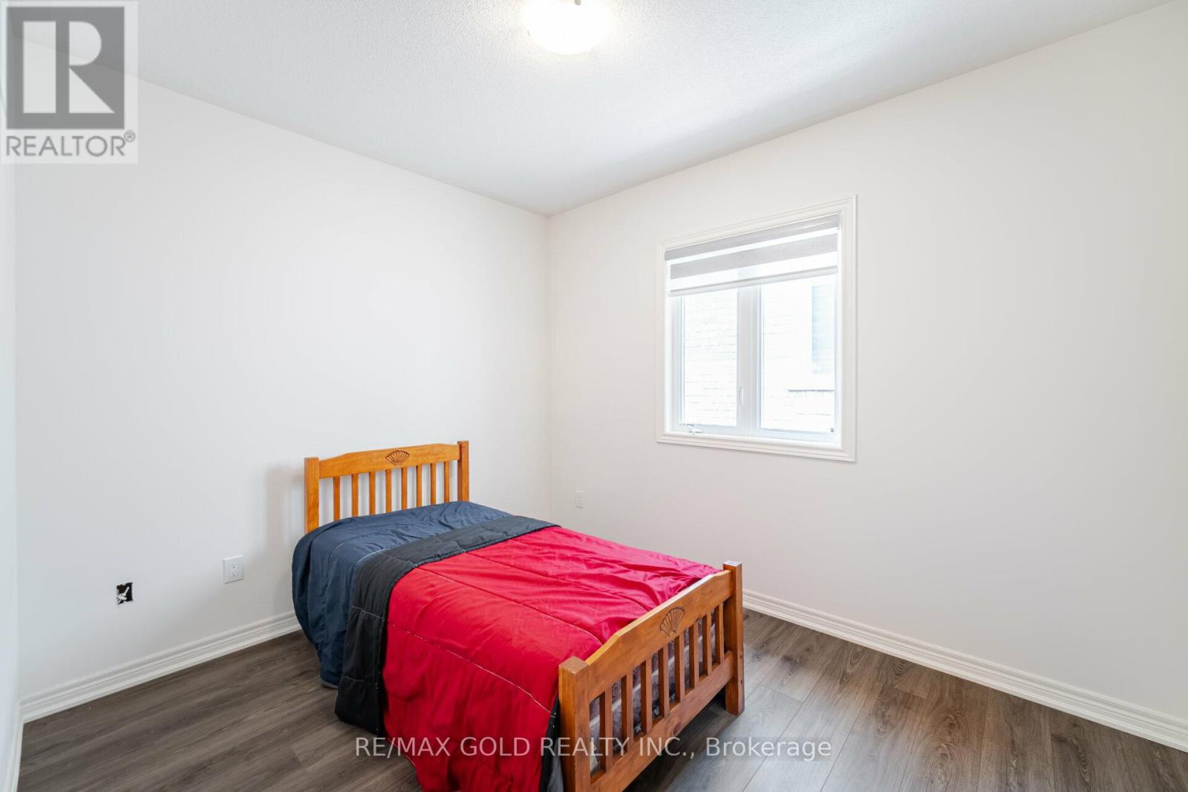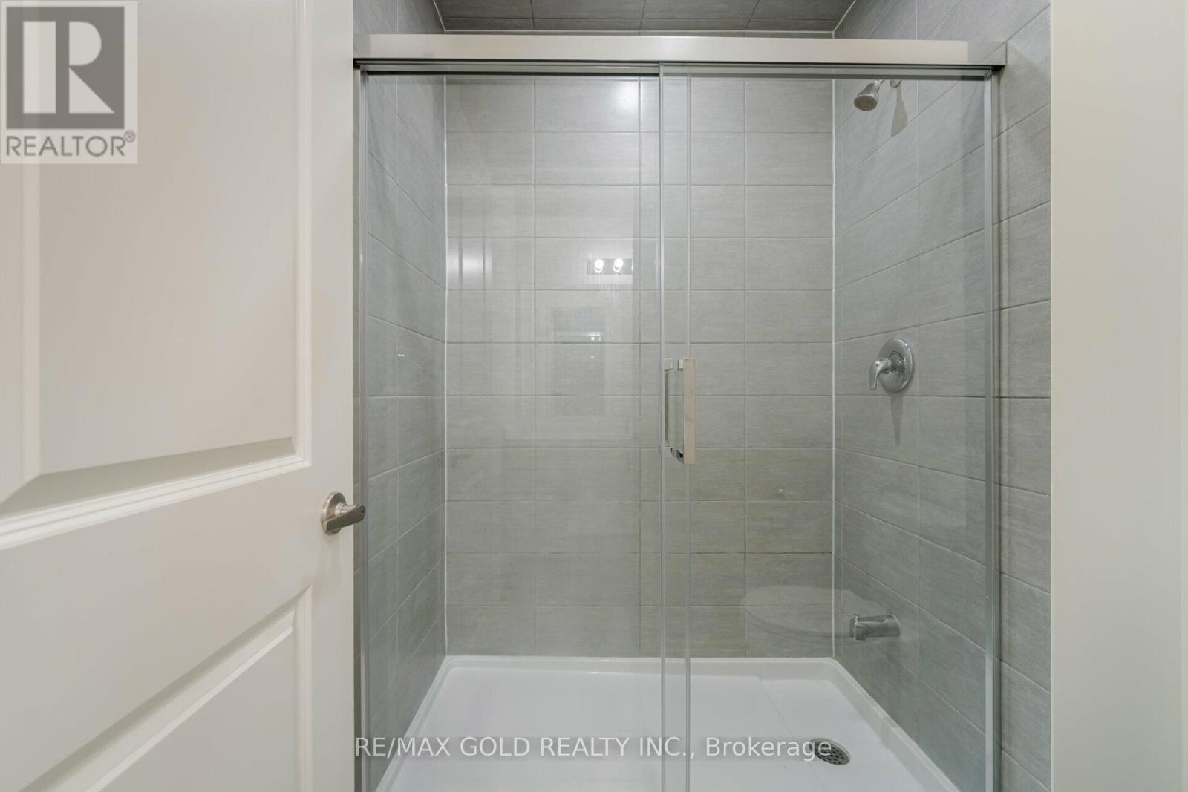397 Skinner Road Hamilton (Waterdown), Ontario L8B 1Z7
$1,029,900
This Stunning 1 Year Old Family Home nestled on a serene street in prestigious Waterdown Community offers around 1850 sqft covered area , Modern Contemporary Stone & Balcony Elevation Home comes with 4 Bedrooms+ walk out balcony+ 3 Washrooms. The upgraded gourmet kitchen with Stainless Steel appliances and Quartz counters With Matching Back Splash opens to a large breakfast area. Custom Double Doors walkout to the Backyard Deck.9ft ceiling on main floor. The Great room exudes warmth with its fireplace. Upstairs 2nd Bedroom comes with Walk out Balcony. Glass Showers in Both Washrooms. Quartz Counters in all washrooms. Conveniently located to Future School, near parks, Shopping and all Major highways. Don't Miss This opportunity! **** EXTRAS **** Iron Spindles, S/S Fridge, S/S Stove, B/I Oven, Dishwasher, Washer & Dryer. All Light Fixtures & All Window Coverings & Central Air Conditioner (id:55093)
Property Details
| MLS® Number | X9054921 |
| Property Type | Single Family |
| Community Name | Waterdown |
| AmenitiesNearBy | Park, Place Of Worship, Public Transit |
| CommunityFeatures | Community Centre |
| Features | Conservation/green Belt, Carpet Free |
| ParkingSpaceTotal | 2 |
Building
| BathroomTotal | 3 |
| BedroomsAboveGround | 4 |
| BedroomsTotal | 4 |
| BasementDevelopment | Unfinished |
| BasementType | Full (unfinished) |
| ConstructionStyleAttachment | Semi-detached |
| CoolingType | Central Air Conditioning |
| ExteriorFinish | Brick, Stone |
| FireplacePresent | Yes |
| FlooringType | Laminate, Tile |
| FoundationType | Concrete |
| HalfBathTotal | 1 |
| HeatingFuel | Natural Gas |
| HeatingType | Forced Air |
| StoriesTotal | 2 |
| Type | House |
| UtilityWater | Municipal Water |
Parking
| Attached Garage |
Land
| Acreage | No |
| LandAmenities | Park, Place Of Worship, Public Transit |
| Sewer | Sanitary Sewer |
| SizeDepth | 90 Ft ,5 In |
| SizeFrontage | 24 Ft ,8 In |
| SizeIrregular | 24.7 X 90.42 Ft |
| SizeTotalText | 24.7 X 90.42 Ft |
Rooms
| Level | Type | Length | Width | Dimensions |
|---|---|---|---|---|
| Second Level | Primary Bedroom | 4.27 m | 3.96 m | 4.27 m x 3.96 m |
| Second Level | Bedroom 2 | 3.35 m | 2.97 m | 3.35 m x 2.97 m |
| Second Level | Bedroom 3 | 3.39 m | 2.9 m | 3.39 m x 2.9 m |
| Second Level | Bedroom 4 | 3.68 m | 2.99 m | 3.68 m x 2.99 m |
| Main Level | Great Room | 5.79 m | 3.23 m | 5.79 m x 3.23 m |
| Main Level | Kitchen | 3.35 m | 2.77 m | 3.35 m x 2.77 m |
| Main Level | Eating Area | 3.35 m | 2.8 m | 3.35 m x 2.8 m |
https://www.realtor.ca/real-estate/27215893/397-skinner-road-hamilton-waterdown-waterdown
Interested?
Contact us for more information
Anil Gulati
Broker
2720 North Park Drive #201
Brampton, Ontario L6S 0E9
Hardeep Multani
Salesperson
2720 North Park Drive #201
Brampton, Ontario L6S 0E9









































