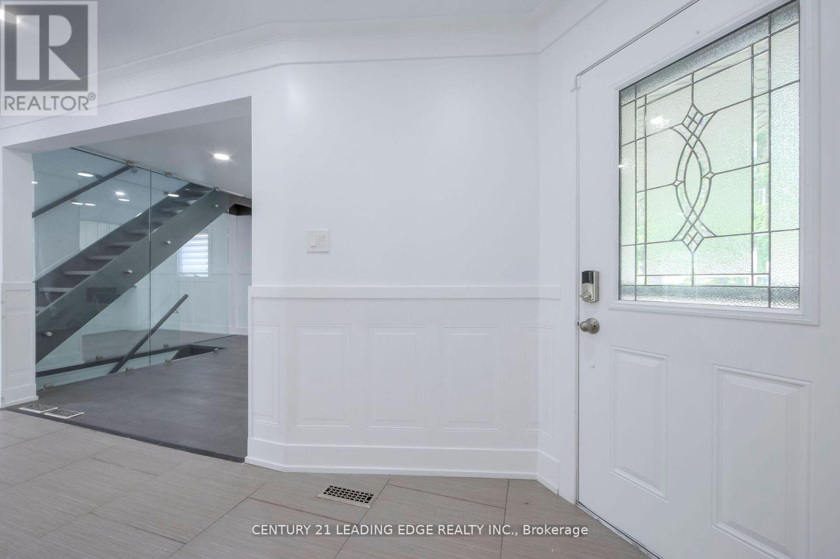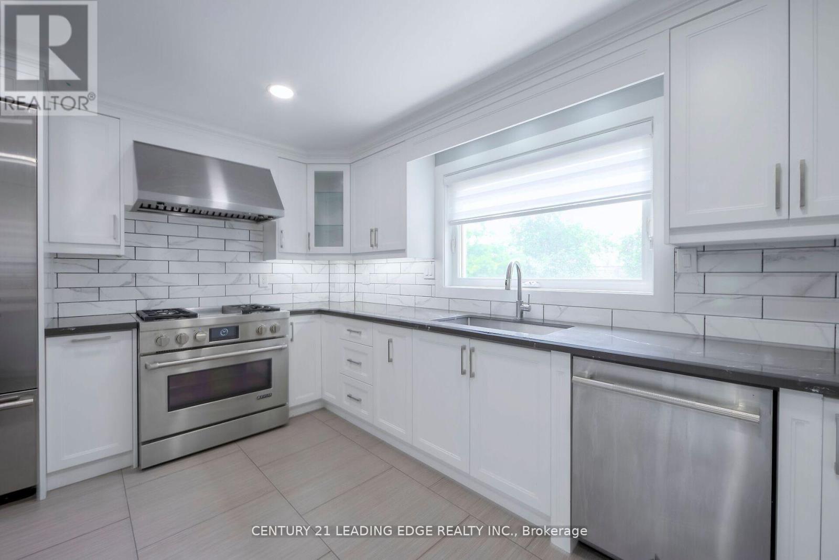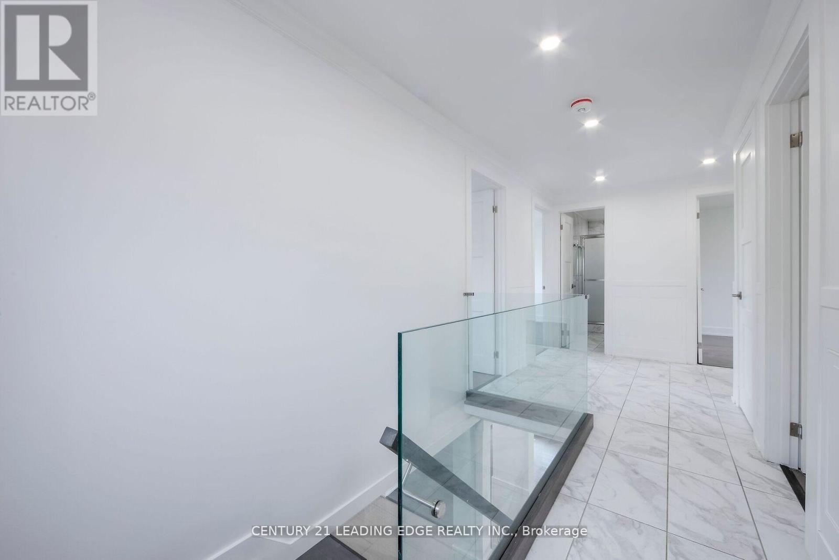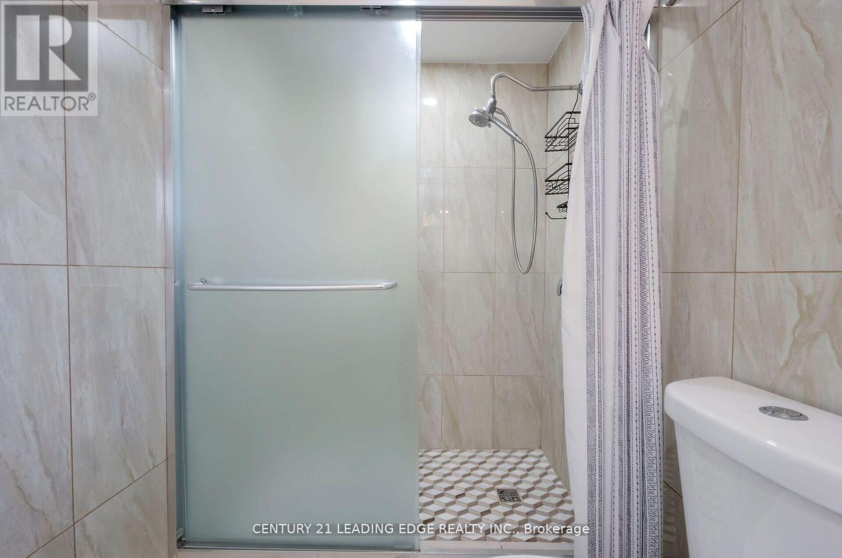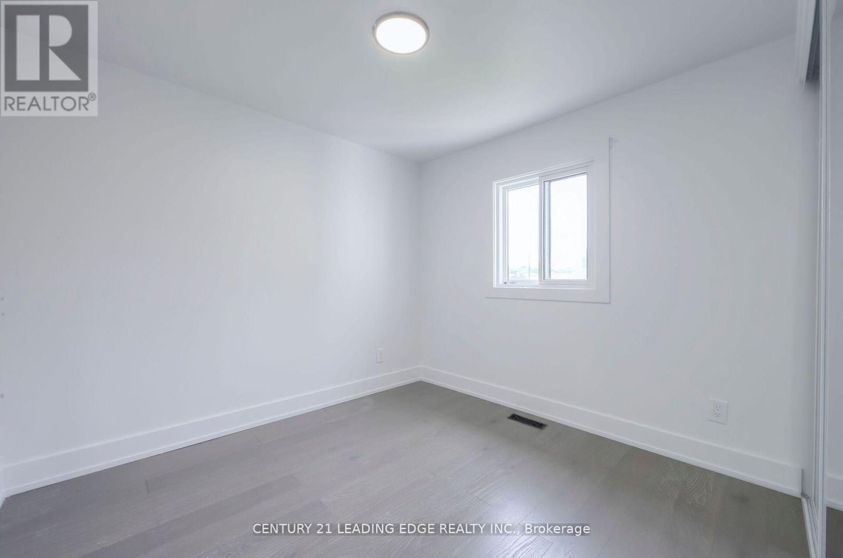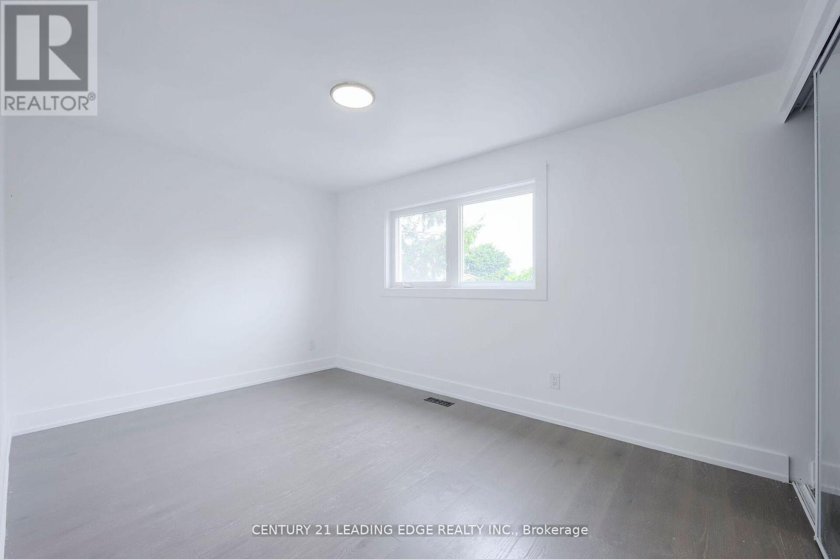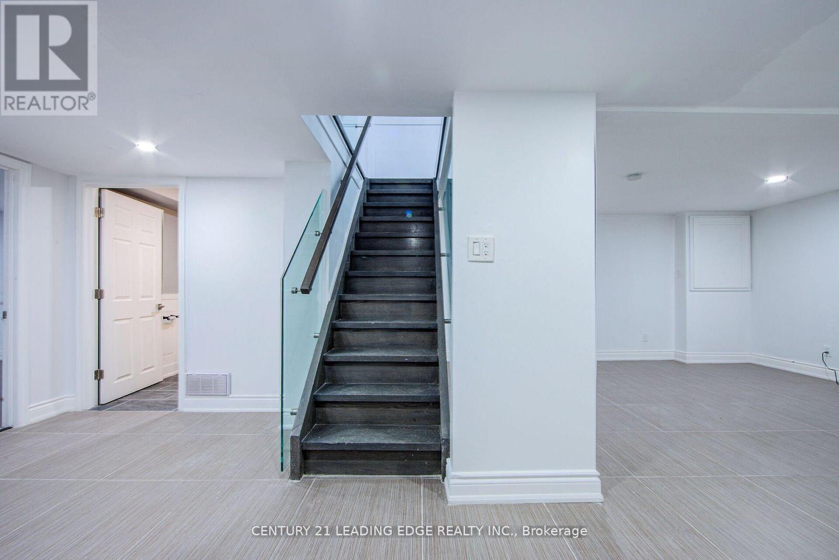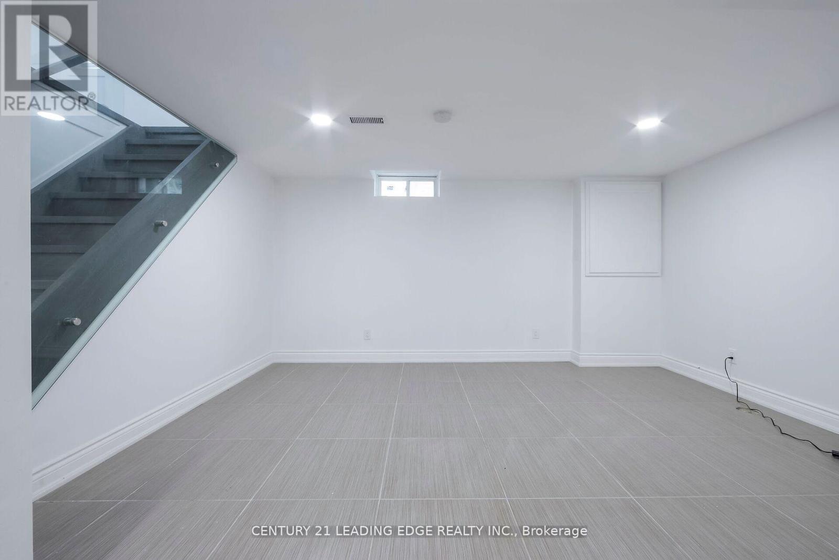4 Gilmour Drive Ajax (Central), Ontario L1Z 1N4
$1,200,000
Beautiful Home Located Near Kingston & Harwood!Fhia Immaculate Property Nas Completely Renovated In 2021 With All New Finishings.Open Concept through-out with Gourmet Kitchen & High End Appliances, Exterior Of The Home Is Well Maintained With 151 Ft Lot Depth. This Is A Wonderful Family Home With All Amenities Steps Away: Schools, Shopping, 401 2 nin drive, Public Transit. **** EXTRAS **** Stainless Steel Appliances (Stove, Fridge, Dishwasher, Microwave) , Hashez, Dryer, All ElE's, Window Covering, Garage Door Opener, Remotes, Hot Water Tank Owned, Roof Done 2022, Full Security Camera System Flow Leak System, Ring Door Bell (id:55093)
Property Details
| MLS® Number | E9303627 |
| Property Type | Single Family |
| Community Name | Central |
| ParkingSpaceTotal | 6 |
Building
| BathroomTotal | 4 |
| BedroomsAboveGround | 4 |
| BedroomsBelowGround | 2 |
| BedroomsTotal | 6 |
| BasementDevelopment | Finished |
| BasementType | N/a (finished) |
| ConstructionStyleAttachment | Detached |
| CoolingType | Central Air Conditioning |
| ExteriorFinish | Brick |
| FireplacePresent | Yes |
| FlooringType | Hardwood, Laminate |
| FoundationType | Unknown |
| HalfBathTotal | 1 |
| HeatingFuel | Natural Gas |
| HeatingType | Forced Air |
| StoriesTotal | 2 |
| Type | House |
Parking
| Attached Garage |
Land
| Acreage | No |
| Sewer | Sanitary Sewer |
| SizeDepth | 151 Ft ,7 In |
| SizeFrontage | 46 Ft |
| SizeIrregular | 46.03 X 151.64 Ft |
| SizeTotalText | 46.03 X 151.64 Ft |
| ZoningDescription | 151.64 |
Rooms
| Level | Type | Length | Width | Dimensions |
|---|---|---|---|---|
| Second Level | Primary Bedroom | 3.35 m | 4.8 m | 3.35 m x 4.8 m |
| Second Level | Bedroom 2 | 2.67 m | 2.95 m | 2.67 m x 2.95 m |
| Second Level | Bedroom 3 | 3.74 m | 2.89 m | 3.74 m x 2.89 m |
| Second Level | Bedroom 4 | 4.08 m | 2.89 m | 4.08 m x 2.89 m |
| Basement | Bedroom 2 | 2.67 m | 3.45 m | 2.67 m x 3.45 m |
| Basement | Laundry Room | 1.98 m | 2.24 m | 1.98 m x 2.24 m |
| Basement | Recreational, Games Room | 2.85 m | 3.76 m | 2.85 m x 3.76 m |
| Basement | Bedroom | 2.78 m | 3.25 m | 2.78 m x 3.25 m |
| Ground Level | Family Room | 6.45 m | 3.96 m | 6.45 m x 3.96 m |
| Ground Level | Dining Room | 4.47 m | 3.86 m | 4.47 m x 3.86 m |
| Ground Level | Kitchen | 2.86 m | 4.35 m | 2.86 m x 4.35 m |
https://www.realtor.ca/real-estate/27376035/4-gilmour-drive-ajax-central-central
Interested?
Contact us for more information
Kerry Dannett Edwards
Salesperson
18 Wynford Drive #214
Toronto, Ontario M3C 3S2





