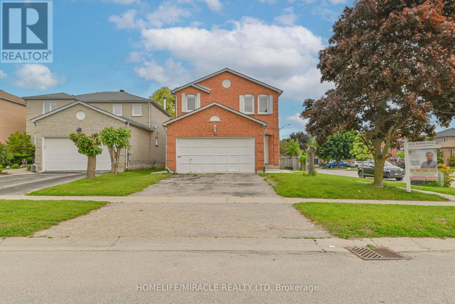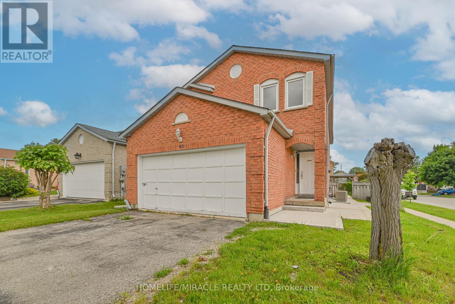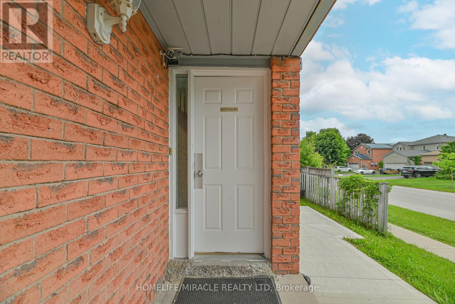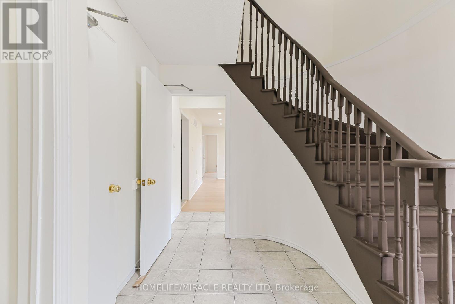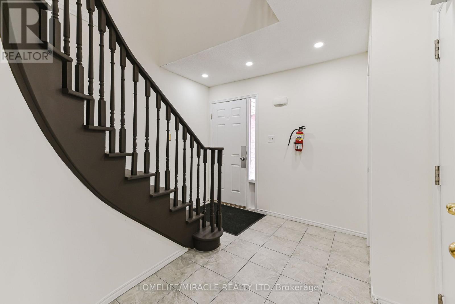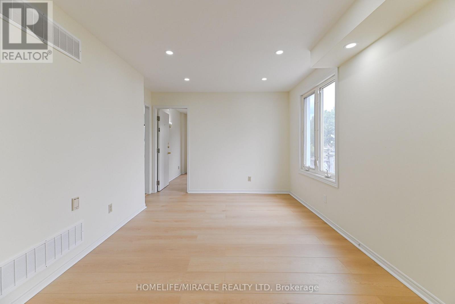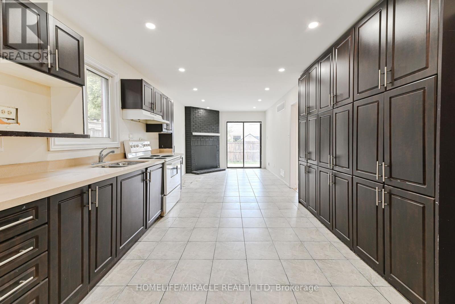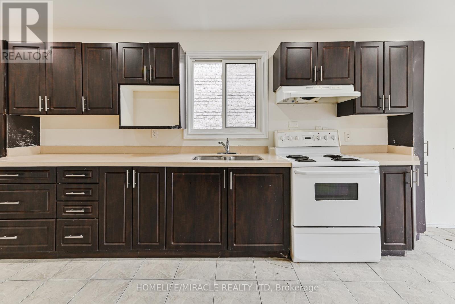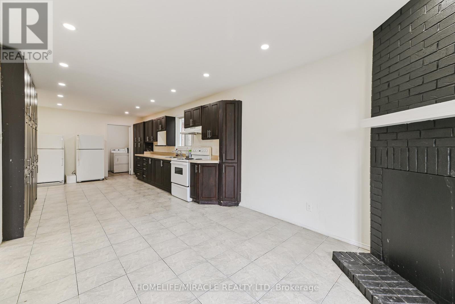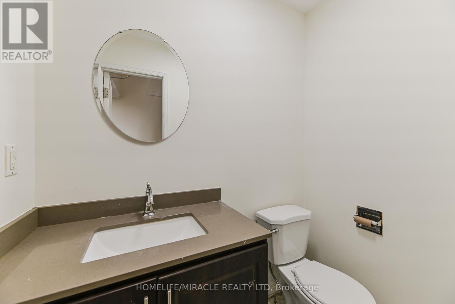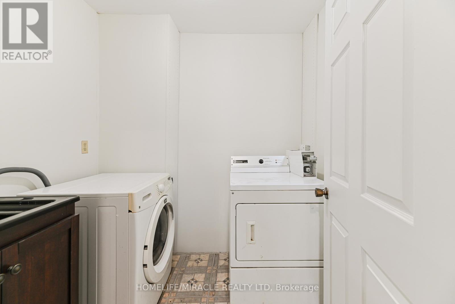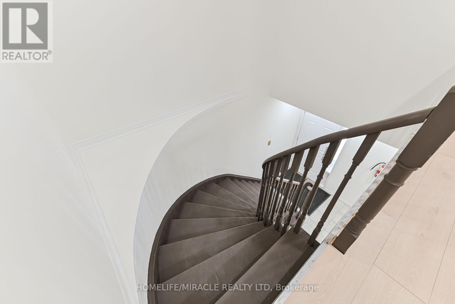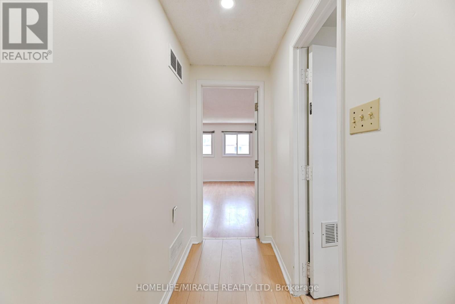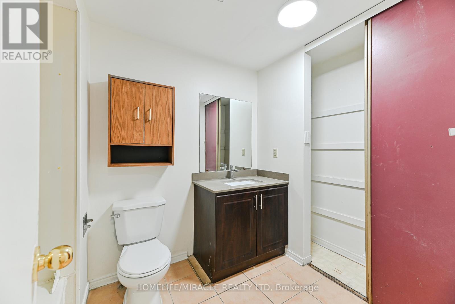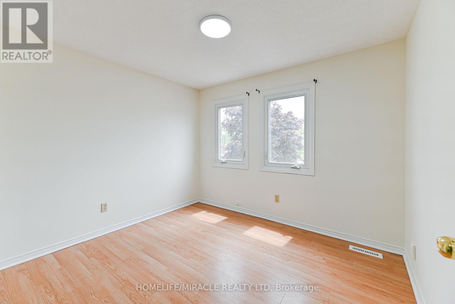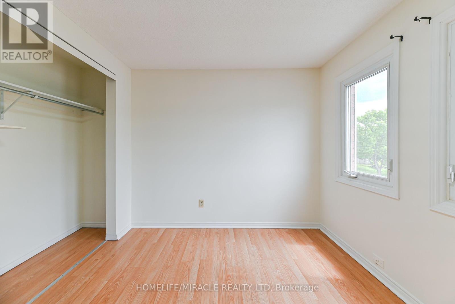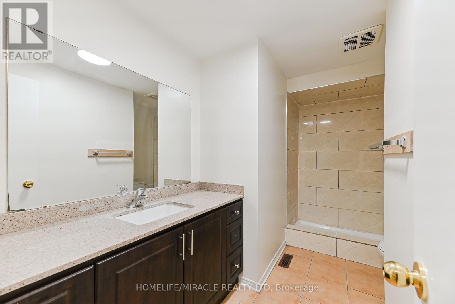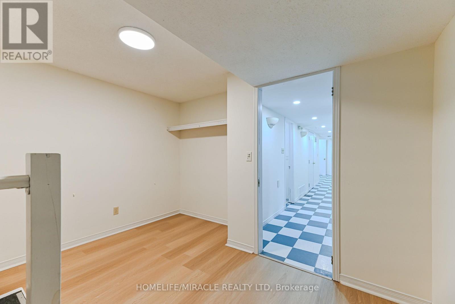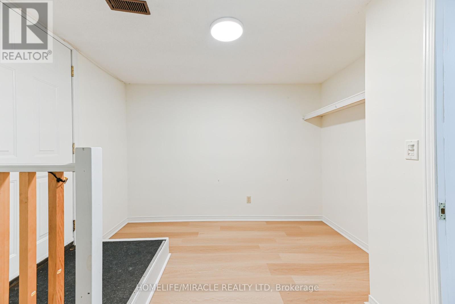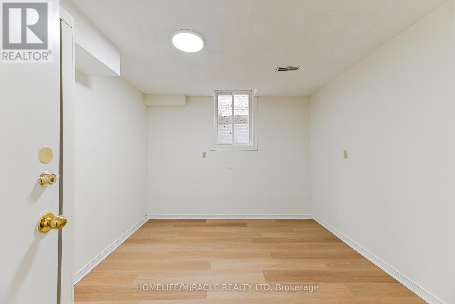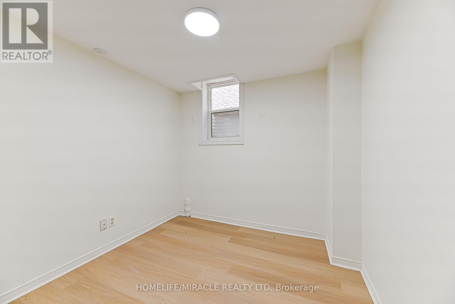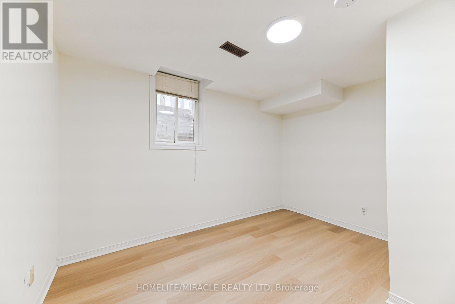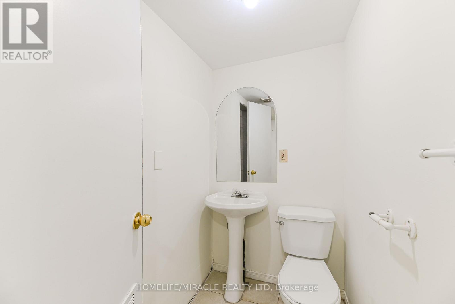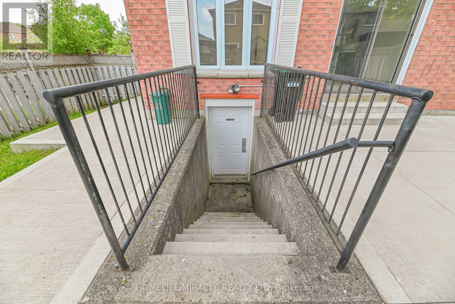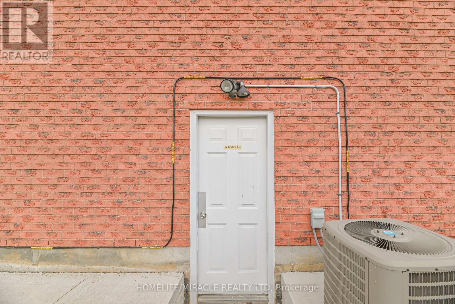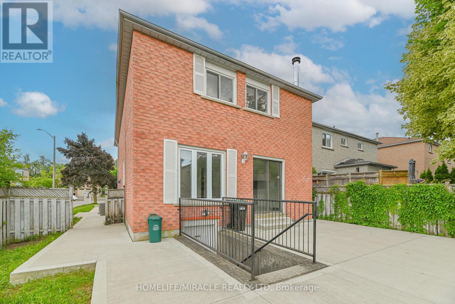40 Blair Crescent Barrie, Ontario L4M 5Y6
$799,900
Attention All Investors! 8 Bedroom Detach Corner Legal Rooming House Licensed With The City Of Barrie. Great turnkey operation.... Positive cash flow from day one. Always have more than 90% occupancy from last 7 years.....Located In A Quiet Neighborhood Walking Distance To Georgian College & RVH. Approx $60,000 Gross Income When Full. 3 1/2 Baths, Large Kitchen, 4 Fridges, Common Area Living/Dining Room. Washer & Dryer, Sprinkler System In Utility Room. Non-Smoking Residence. Roof, AC, Furnace, Kitchen Cabinets, Counter and Vanities are replaced in 2020. Granite : kitchen Counter and all vanities. Concrete surrounding house with Huge patio done 2023. Smooth Ceiling on Main floor and common areas on all levels with pot lights. Freshly painted whole house. (id:55093)
Property Details
| MLS® Number | S12294628 |
| Property Type | Single Family |
| Community Name | Grove East |
| Equipment Type | Water Heater |
| Parking Space Total | 4 |
| Rental Equipment Type | Water Heater |
Building
| Bathroom Total | 4 |
| Bedrooms Above Ground | 8 |
| Bedrooms Total | 8 |
| Appliances | Dryer, Stove, Washer, Refrigerator |
| Basement Development | Finished |
| Basement Type | N/a (finished) |
| Construction Style Attachment | Detached |
| Cooling Type | Central Air Conditioning |
| Exterior Finish | Brick |
| Foundation Type | Concrete |
| Half Bath Total | 1 |
| Heating Fuel | Electric |
| Heating Type | Forced Air |
| Stories Total | 2 |
| Size Interior | 1,500 - 2,000 Ft2 |
| Type | House |
| Utility Water | Municipal Water |
Parking
| Attached Garage | |
| Garage |
Land
| Acreage | No |
| Sewer | Sanitary Sewer |
| Size Depth | 33.5 M |
| Size Frontage | 11.99 M |
| Size Irregular | 12 X 33.5 M |
| Size Total Text | 12 X 33.5 M |
Rooms
| Level | Type | Length | Width | Dimensions |
|---|---|---|---|---|
| Second Level | Primary Bedroom | 5.33 m | 4.72 m | 5.33 m x 4.72 m |
| Second Level | Bedroom | 3.32 m | 2.89 m | 3.32 m x 2.89 m |
| Second Level | Bedroom | 3.81 m | 2.89 m | 3.81 m x 2.89 m |
| Second Level | Bedroom | 3.32 m | 2.71 m | 3.32 m x 2.71 m |
| Basement | Bedroom | 2.71 m | 3.63 m | 2.71 m x 3.63 m |
| Main Level | Kitchen | 3.15 m | 9.04 m | 3.15 m x 9.04 m |
| Main Level | Living Room | 2.71 m | 4.85 m | 2.71 m x 4.85 m |
| Main Level | Bedroom | 3.32 m | 3.02 m | 3.32 m x 3.02 m |
| Main Level | Bathroom | Measurements not available | ||
| Main Level | Laundry Room | Measurements not available |
https://www.realtor.ca/real-estate/28626433/40-blair-crescent-barrie-grove-east-grove-east
Contact Us
Contact us for more information

Sanjiv Sheth
Salesperson
www.sanjivsheth.homes/
www.facebook.com/Getyouthebestresult/
1339 Matheson Blvd E.
Mississauga, Ontario L4W 1R1
(905) 624-5678
(905) 624-5677

