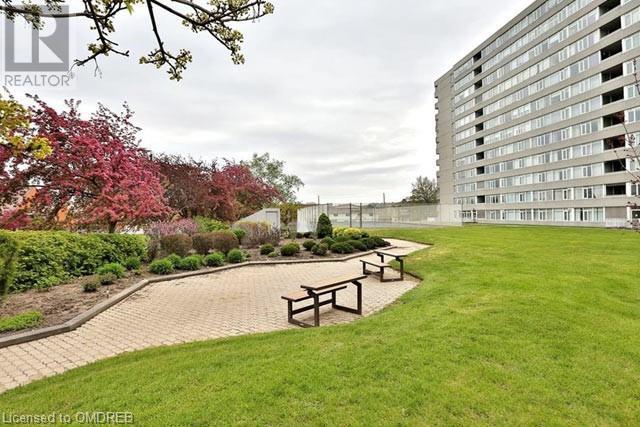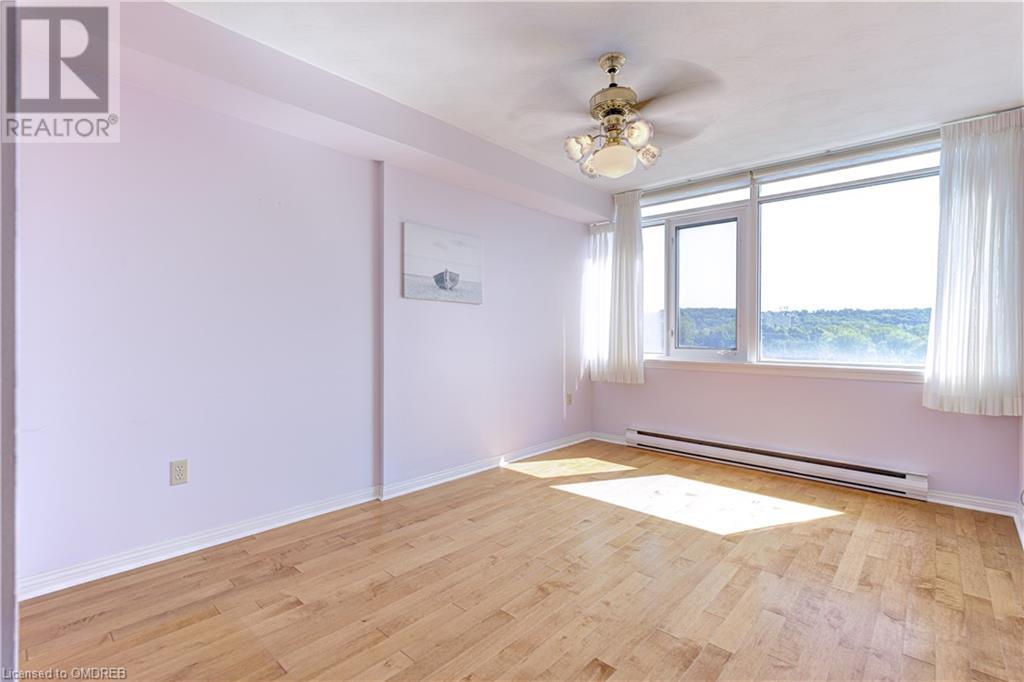40 Harrisford Street Unit# 602 Hamilton, Ontario L8K 6N1
$534,900Maintenance, Insurance, Landscaping, Water, Parking
$705.60 Monthly
Maintenance, Insurance, Landscaping, Water, Parking
$705.60 MonthlyDiscover the perfect blend of comfort and convenience in this rarely offered 3 bedroom, 2 bath condo at the highly sought-after Harris Towers! Enjoy stunning views of the escarpment which will be absolutely gorgeous with fall colours in a few short weeks from your screened-in balcony, where natural daylight floods the space through large windows. Upon entering sun drenched unit 602, you're greeted by a spacious foyer with a large laundry room and an additional coat closet. You'll find gleaming floors in the living, dining and all bedrooms. An eat-in kitchen with gorgeous countertops, ample cabinetry, and a layout designed for hosting family and friends. Three great sized bedrooms, 2 full bathrooms and a large storage closet which could double as a small office, offer all the space you will need. Located in a safe, secure, and meticulously maintained building with an on site superintendent, this condo offers the ultimate in convenience as it is just a short walk to a variety of amenities, including a convenience store, ATM, dry cleaners, and pharmacy. Golf enthusiasts will appreciate the proximity to Glendale Golf Club. Quick access to the Red Hill Parkway ensures a seamless commute to Downtown and major highways, including the 403, QEW, and Linc. The building is rich with amenities to suit an active lifestyle, featuring access to a saltwater swimming pool, sauna, tennis court, exercise room, party room, painting/workshop room, library, and even a car wash in the underground parking. This is a rare opportunity to experience a lifestyle of luxury and convenience in a prime location. Please note, this is a dog-free building. Don't miss your chance to call this condo HOME! (id:55093)
Property Details
| MLS® Number | 40634595 |
| Property Type | Single Family |
| AmenitiesNearBy | Hospital, Park, Public Transit, Schools |
| CommunityFeatures | Community Centre |
| EquipmentType | Water Heater |
| Features | Conservation/green Belt, Balcony, Automatic Garage Door Opener |
| ParkingSpaceTotal | 1 |
| PoolType | Indoor Pool |
| RentalEquipmentType | Water Heater |
| StorageType | Locker |
Building
| BathroomTotal | 2 |
| BedroomsAboveGround | 3 |
| BedroomsTotal | 3 |
| Amenities | Car Wash, Exercise Centre, Party Room |
| Appliances | Dryer, Refrigerator, Stove, Washer, Garage Door Opener |
| BasementType | None |
| ConstructedDate | 1978 |
| ConstructionMaterial | Concrete Block, Concrete Walls |
| ConstructionStyleAttachment | Attached |
| CoolingType | None |
| ExteriorFinish | Concrete |
| HeatingFuel | Electric |
| HeatingType | Baseboard Heaters |
| StoriesTotal | 1 |
| SizeInterior | 1388 Sqft |
| Type | Apartment |
| UtilityWater | Municipal Water |
Parking
| Underground | |
| Visitor Parking |
Land
| Acreage | No |
| LandAmenities | Hospital, Park, Public Transit, Schools |
| Sewer | Municipal Sewage System |
| ZoningDescription | E |
Rooms
| Level | Type | Length | Width | Dimensions |
|---|---|---|---|---|
| Main Level | Storage | 4'9'' x 4'6'' | ||
| Main Level | 4pc Bathroom | 7'10'' x 4'10'' | ||
| Main Level | Bedroom | 15'10'' x 10'2'' | ||
| Main Level | Bedroom | 14'3'' x 8'10'' | ||
| Main Level | Full Bathroom | 7'5'' x 5'3'' | ||
| Main Level | Primary Bedroom | 11'1'' x 21'8'' | ||
| Main Level | Kitchen | 16'3'' x 7'4'' | ||
| Main Level | Dining Room | 8'8'' x 10'0'' | ||
| Main Level | Living Room | 11'9'' x 18'9'' |
https://www.realtor.ca/real-estate/27375579/40-harrisford-street-unit-602-hamilton
Interested?
Contact us for more information
Deborah Bennet
Salesperson
209 Speers Rd - Unit 10
Oakville, Ontario L6K 0H5





































