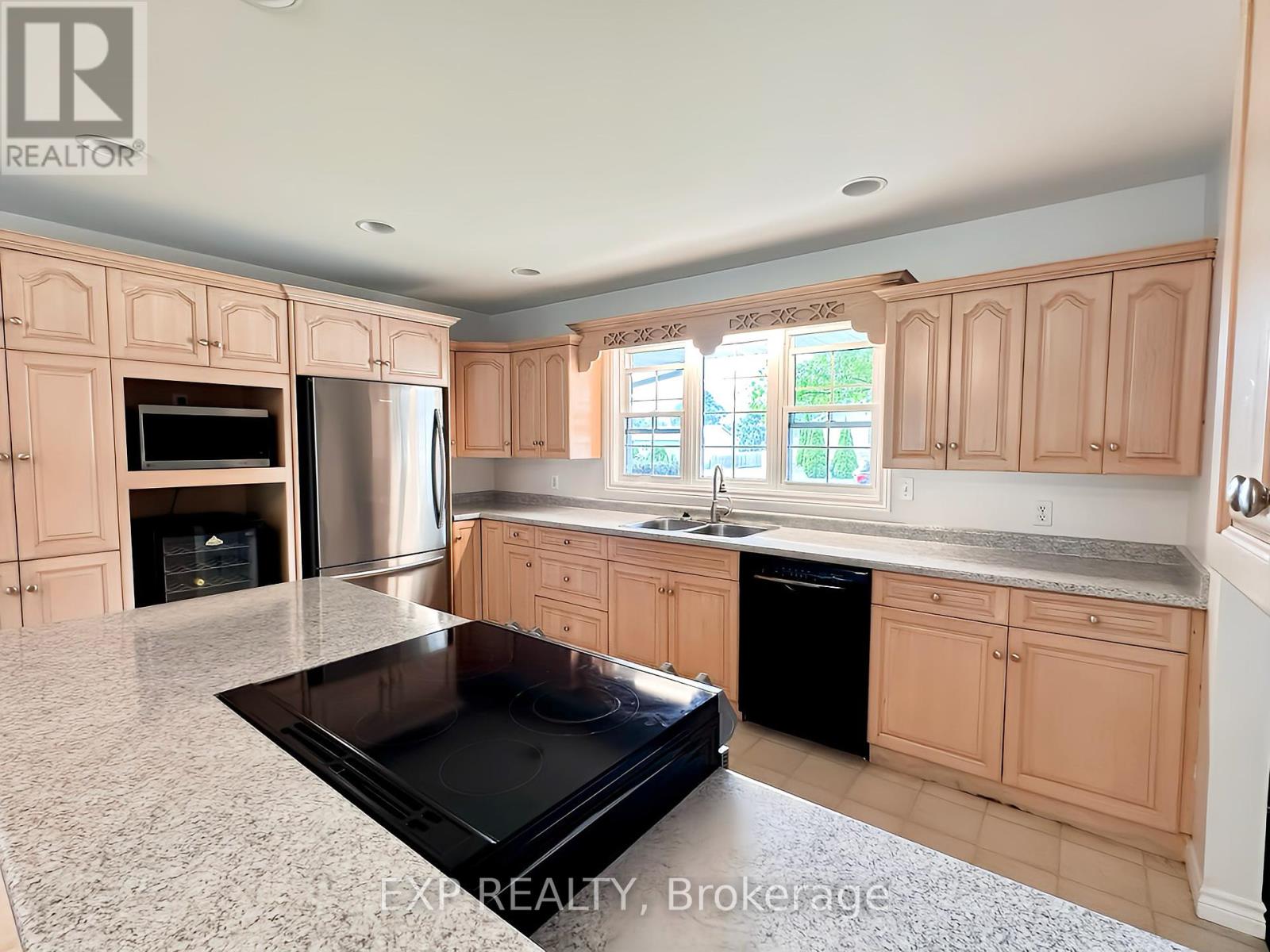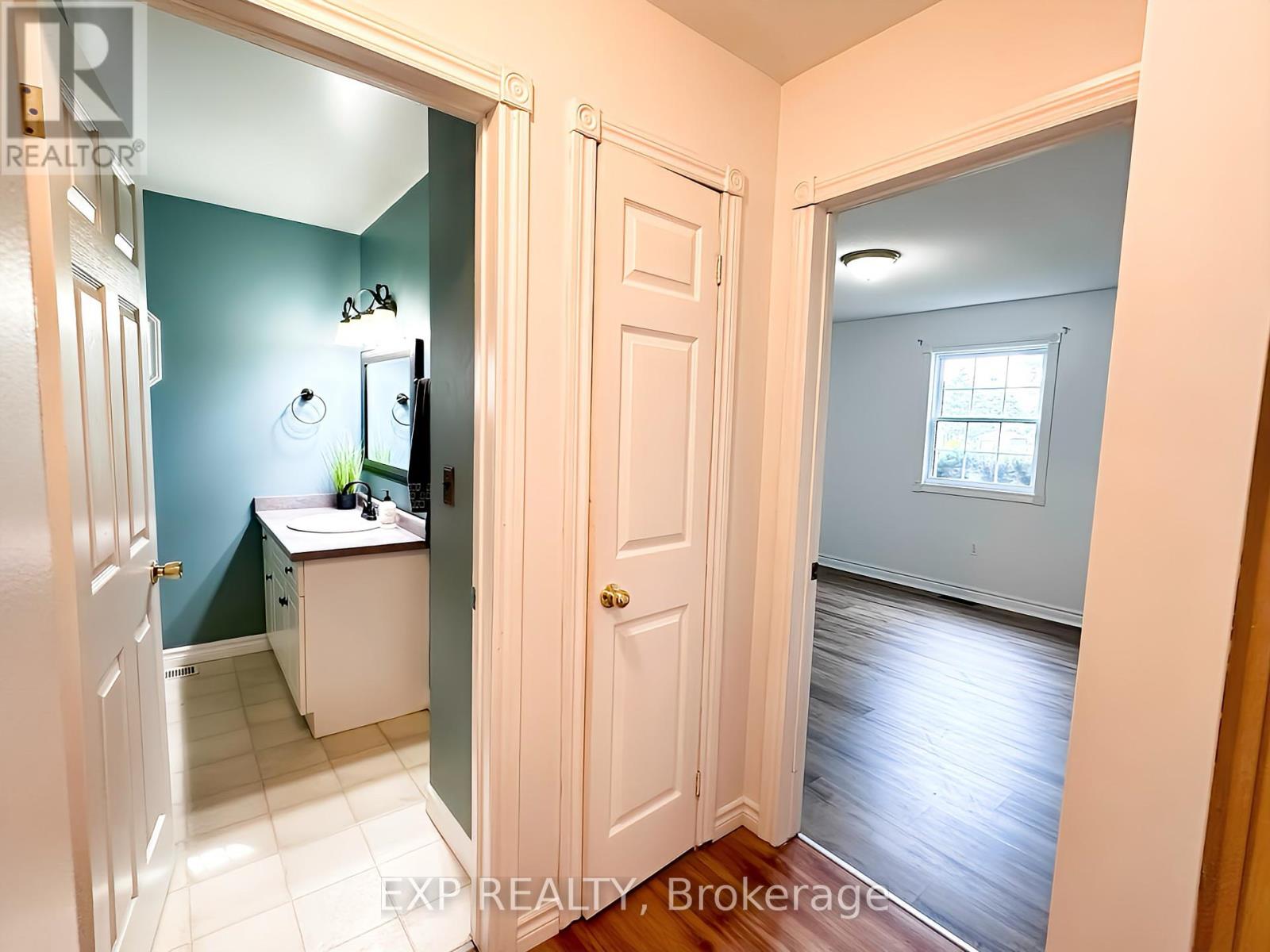404 Bernadette Close Warwick (Watford), Ontario N0M 2S0
$494,900
Welcome to 404 Bernadette Close in Watford! This quaint three-bedroom, two-bath home has an open-concept floor plan presenting a large kitchen with ample storage. Perfect for both daily living and entertaining. The spacious bedrooms feature newly installed flooring, while the master suite includes a 4 piece ensuite bathroom and a walk-in closet for added convenience. The master bedroom has sliding patio doors leading you out to the backyard complete with two sheds - one equipped with electricity - and a natural gas bbq, ideal for hosting gatherings. Additional highlights include a cozy natural gas fireplace in the living room, a durable metal roof on the home, and a four-foot crawl space with a cement floor accessed through the walk-in closet for extra storage. Situated on a quiet cul-de-sac, this brick bungalow offers privacy and convenience. This is your opportunity to own a truly exceptional property. Can easily be fitted for wheel chair access as well. Call today to book your private viewing! (id:55093)
Property Details
| MLS® Number | X9302548 |
| Property Type | Single Family |
| Community Name | Watford |
| Features | Irregular Lot Size, Level |
| ParkingSpaceTotal | 4 |
| Structure | Shed |
Building
| BathroomTotal | 2 |
| BedroomsAboveGround | 3 |
| BedroomsTotal | 3 |
| Amenities | Fireplace(s) |
| Appliances | Water Heater, Dishwasher, Dryer, Freezer, Refrigerator, Stove, Washer |
| ArchitecturalStyle | Bungalow |
| BasementType | Crawl Space |
| ConstructionStyleAttachment | Detached |
| ExteriorFinish | Brick |
| FireplacePresent | Yes |
| FireplaceTotal | 1 |
| FoundationType | Concrete, Block |
| HeatingFuel | Natural Gas |
| HeatingType | Forced Air |
| StoriesTotal | 1 |
| Type | House |
| UtilityWater | Municipal Water |
Land
| Acreage | No |
| Sewer | Sanitary Sewer |
| SizeDepth | 114 Ft |
| SizeFrontage | 55 Ft |
| SizeIrregular | 55.05 X 114.04 Ft |
| SizeTotalText | 55.05 X 114.04 Ft|under 1/2 Acre |
| ZoningDescription | R1 |
Rooms
| Level | Type | Length | Width | Dimensions |
|---|---|---|---|---|
| Main Level | Kitchen | 3.05 m | 4 m | 3.05 m x 4 m |
| Main Level | Living Room | 5.49 m | 6.1 m | 5.49 m x 6.1 m |
| Main Level | Laundry Room | 2.13 m | 3.66 m | 2.13 m x 3.66 m |
| Main Level | Primary Bedroom | 3.66 m | 4.88 m | 3.66 m x 4.88 m |
| Main Level | Bedroom 2 | 3.35 m | 3.66 m | 3.35 m x 3.66 m |
| Main Level | Bedroom 3 | 3.35 m | 3.66 m | 3.35 m x 3.66 m |
| Main Level | Bathroom | 1.82 m | 2.43 m | 1.82 m x 2.43 m |
| Main Level | Bathroom | 1.82 m | 2.74 m | 1.82 m x 2.74 m |
https://www.realtor.ca/real-estate/27373110/404-bernadette-close-warwick-watford-watford
Interested?
Contact us for more information
Stacey Crechiola
Salesperson
380 Wellington Street, Tower B, 6th Floor
London, Ontario N6A 5B5

















