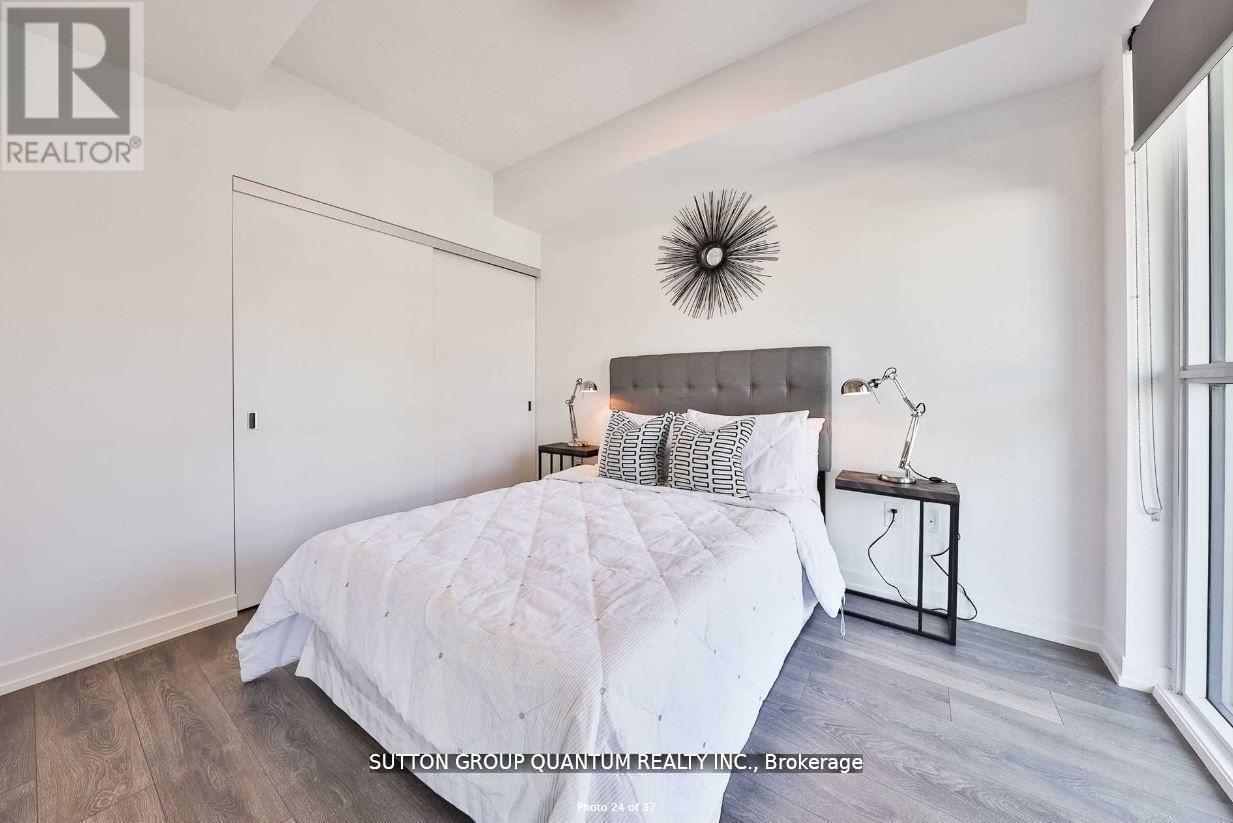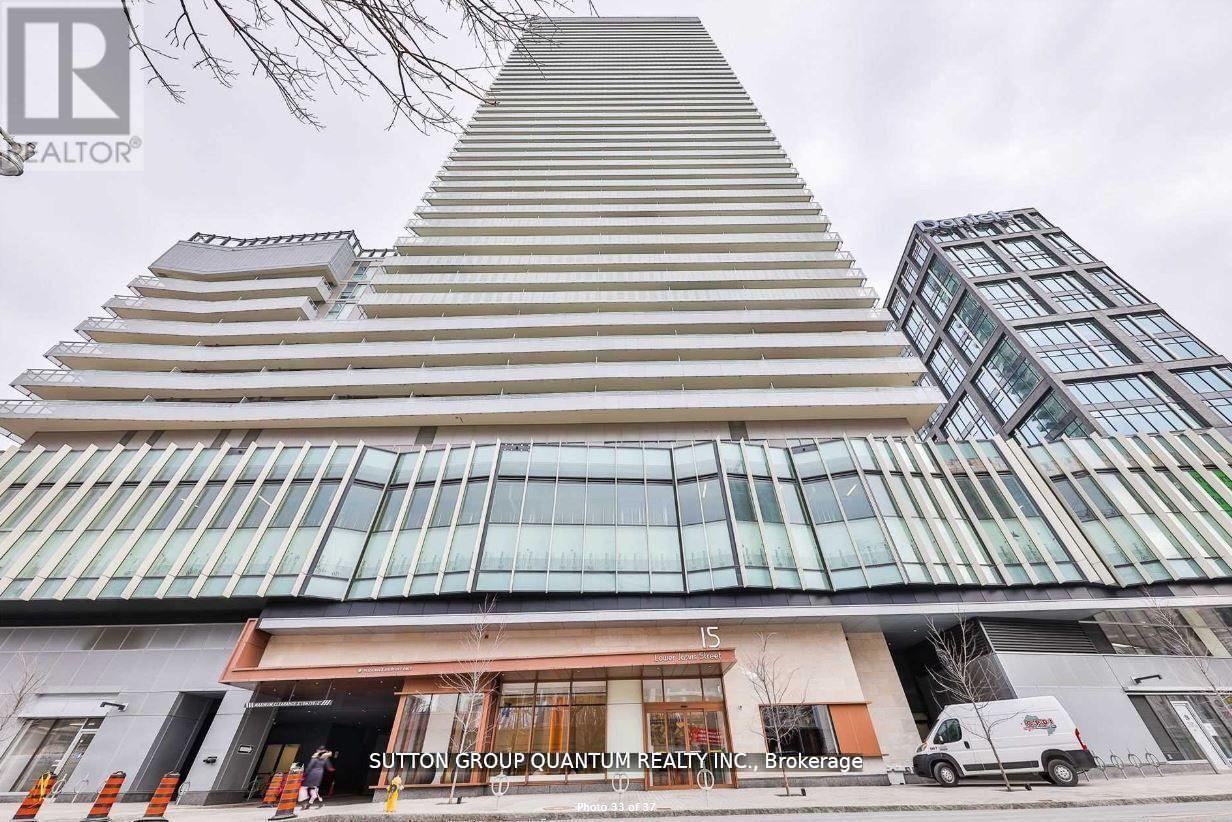409 - 15 Lower Jarvis Street Toronto (Waterfront Communities), Ontario M5E 0C4
$650,000Maintenance, Heat, Water, Common Area Maintenance, Insurance
$510.61 Monthly
Maintenance, Heat, Water, Common Area Maintenance, Insurance
$510.61 MonthlyOpen/Spacious/Bright/No waste of space- Welcome to this 2 beds condo in Daniel's Lighthouse At The Toronto Waterfront with panoramic WEST view of Lake &City Skyline & have your morning breeze on your big size balcony! 9ft ceiling, floor to ceiling windows, top notch B/I S/S Miele appl, quartz counters, backsplash, matching island. Large prime-bedroom with his/hers closet &5 piecesbath.1Locker. Extremely well maintained! Future path across street opening soon! Steps away From Sugar Beach, public transit, Waterfront Trails, Loblaws, St. Lawrence Market, Island Ferry/Walking Distance To George Brown College, Union Station, Entertainment, Shops, Restaurants. Easy Access To DVP And Gardiner. Five Star amenity: Outdoor Pool With BBQ & Cabana Area, Theater, Gym, Basketball Court, Sauna, Tennis Court, Art Studio, Catering Kitchen, Yoga Studio, Party Room, Gardening Rm,24Hrs Concierge, Sports & billiards lounge, Jam studio, steam rm, Bocce Court & more! **** EXTRAS **** Miele: B/I Fridge, B/I Dishwasher, B/I Oven, Counter Stove Top & Microwave. Existing ElectricalLight Fixtures, Window Coverings, Washer/Dryer. 1 locker. (id:55093)
Property Details
| MLS® Number | C9301035 |
| Property Type | Single Family |
| Community Name | Waterfront Communities C8 |
| AmenitiesNearBy | Beach, Park, Public Transit |
| CommunityFeatures | Pet Restrictions |
| Features | Balcony |
| PoolType | Outdoor Pool |
| ViewType | Direct Water View |
Building
| BathroomTotal | 1 |
| BedroomsAboveGround | 2 |
| BedroomsTotal | 2 |
| Amenities | Security/concierge, Exercise Centre, Storage - Locker |
| CoolingType | Central Air Conditioning |
| ExteriorFinish | Concrete |
| FireProtection | Security Guard |
| FlooringType | Ceramic |
| HeatingFuel | Natural Gas |
| HeatingType | Forced Air |
| Type | Apartment |
Parking
| Underground |
Land
| AccessType | Public Road |
| Acreage | No |
| LandAmenities | Beach, Park, Public Transit |
Rooms
| Level | Type | Length | Width | Dimensions |
|---|---|---|---|---|
| Main Level | Living Room | 3.65 m | 3.2 m | 3.65 m x 3.2 m |
| Main Level | Dining Room | 3 m | 3.05 m | 3 m x 3.05 m |
| Main Level | Kitchen | 3 m | 3.05 m | 3 m x 3.05 m |
| Main Level | Primary Bedroom | 4.15 m | 3 m | 4.15 m x 3 m |
| Main Level | Bedroom 2 | 3 m | 3 m | 3 m x 3 m |
| Main Level | Bathroom | 2.5 m | 2.5 m | 2.5 m x 2.5 m |
Interested?
Contact us for more information
Waad Taha
Salesperson
1673b Lakeshore Rd.w., Lower Levl
Mississauga, Ontario L5J 3J1







































