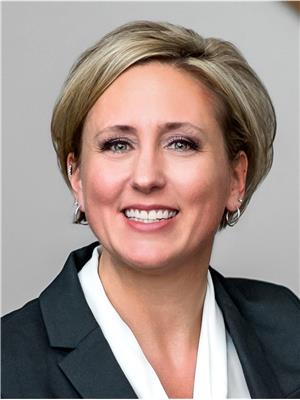42 Alpine Way Oro-Medonte, Ontario L0L 2L0
$1,950,000
Top 5 Reasons You Will Love This Home: 1) Escape to an absolutely breathtaking backyard oasis featuring a pristine pool, relaxing hot tub, multiple entertaining zones, and flawless landscaping that creates a resort-like setting at home 2) The chef-inspired kitchen is both functional and elegant, equipped with Sub-Zero appliances, thoughtfully designed for hosting with a seamless flow into the living room, dining area, and walkout access to the backyard, perfect for indoor-outdoor entertaining 3) The luxurious primary suite feels like a private retreat, complete with direct access to the hot tub, spa-like ensuite, and spacious walk-in closets 4) A loft-style upper level offers well-appointed secondary bedrooms, while the finished basement impresses with a stylish wet bar and a top-tier home gym designed to rival any fitness club 5) Ideally located within the Horseshoe community, offering easy access to both commuter routes and a wide range of year-round recreational activities. 2,596 above grade sq.ft. plus a finished basement. Visit our website for more detailed information. (id:55093)
Property Details
| MLS® Number | S12314593 |
| Property Type | Single Family |
| Community Name | Horseshoe Valley |
| Amenities Near By | Golf Nearby, Ski Area |
| Community Features | School Bus |
| Features | Wooded Area, Irregular Lot Size, Gazebo |
| Parking Space Total | 16 |
| Pool Features | Salt Water Pool |
| Pool Type | Inground Pool |
| Structure | Shed |
Building
| Bathroom Total | 4 |
| Bedrooms Above Ground | 4 |
| Bedrooms Below Ground | 1 |
| Bedrooms Total | 5 |
| Age | 16 To 30 Years |
| Amenities | Fireplace(s) |
| Appliances | Oven - Built-in, Dishwasher, Oven, Stove, Wine Fridge, Refrigerator |
| Basement Development | Finished |
| Basement Type | Full (finished) |
| Construction Style Attachment | Detached |
| Cooling Type | Central Air Conditioning |
| Exterior Finish | Stone, Stucco |
| Fireplace Present | Yes |
| Fireplace Total | 1 |
| Flooring Type | Hardwood, Ceramic, Carpeted |
| Foundation Type | Poured Concrete |
| Half Bath Total | 1 |
| Heating Fuel | Natural Gas |
| Heating Type | Forced Air |
| Stories Total | 2 |
| Size Interior | 2,500 - 3,000 Ft2 |
| Type | House |
| Utility Water | Municipal Water |
Parking
| Attached Garage | |
| Garage |
Land
| Acreage | No |
| Fence Type | Fully Fenced |
| Land Amenities | Golf Nearby, Ski Area |
| Sewer | Septic System |
| Size Depth | 197 Ft ,4 In |
| Size Frontage | 128 Ft ,8 In |
| Size Irregular | 128.7 X 197.4 Ft |
| Size Total Text | 128.7 X 197.4 Ft|1/2 - 1.99 Acres |
| Zoning Description | Rg |
Rooms
| Level | Type | Length | Width | Dimensions |
|---|---|---|---|---|
| Second Level | Den | 3.19 m | 2.32 m | 3.19 m x 2.32 m |
| Second Level | Bedroom | 6.48 m | 6.19 m | 6.48 m x 6.19 m |
| Second Level | Bedroom | 3.77 m | 3.54 m | 3.77 m x 3.54 m |
| Second Level | Bedroom | 3.51 m | 3.06 m | 3.51 m x 3.06 m |
| Basement | Exercise Room | 9.34 m | 4.44 m | 9.34 m x 4.44 m |
| Basement | Bedroom | 4.26 m | 3.23 m | 4.26 m x 3.23 m |
| Basement | Recreational, Games Room | 6.98 m | 4.49 m | 6.98 m x 4.49 m |
| Main Level | Kitchen | 6.46 m | 4.96 m | 6.46 m x 4.96 m |
| Main Level | Dining Room | 3.58 m | 3.44 m | 3.58 m x 3.44 m |
| Main Level | Living Room | 4.88 m | 4.6 m | 4.88 m x 4.6 m |
| Main Level | Primary Bedroom | 4.72 m | 4.64 m | 4.72 m x 4.64 m |
| Main Level | Laundry Room | 2.81 m | 2.24 m | 2.81 m x 2.24 m |
Contact Us
Contact us for more information

Mark Faris
Broker
443 Bayview Drive
Barrie, Ontario L4N 8Y2
(705) 797-8485
(705) 797-8486
www.faristeam.ca/

Kimberly Saunders
Broker
443 Bayview Drive
Barrie, Ontario L4N 8Y2
(705) 797-8485
(705) 797-8486
www.faristeam.ca/




















































