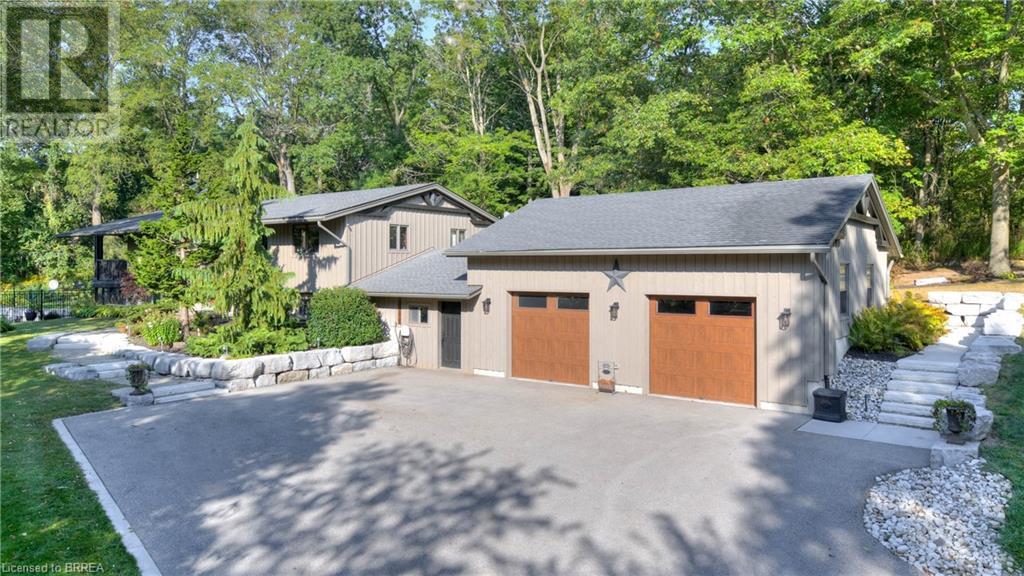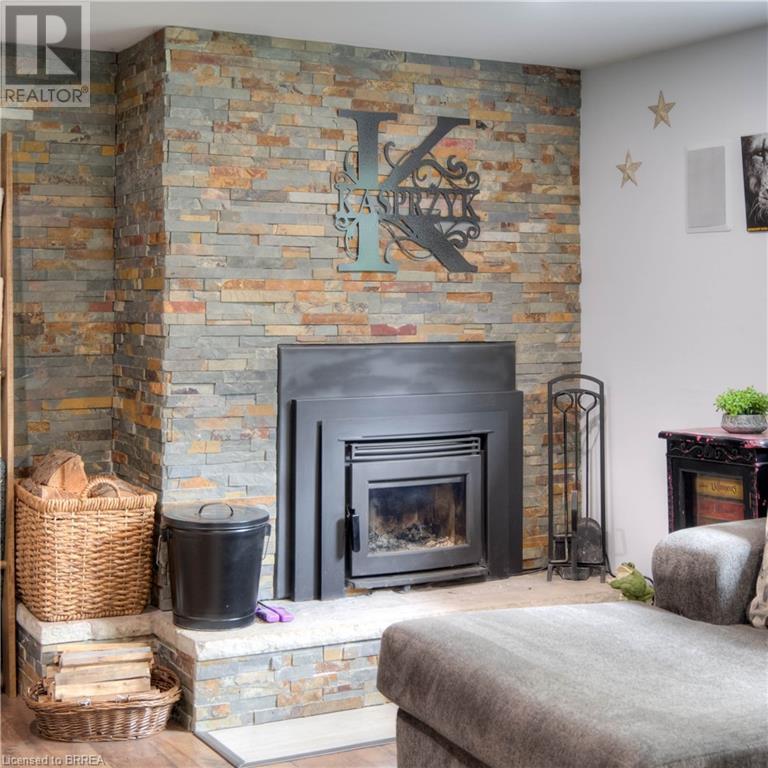435 Blue Lake Road St. George, Ontario N0E 1N0
$1,699,900
Set on nearly 2 acres of beautifully landscaped grounds, this luxury home offers a perfect blend of elegance and functionality. Inside, you'll find a sophisticated interior with hand-scraped hardwood floors, Corian countertops, and modern appliances. This home also features a 2 cozy fireplaces and a versatile addition ideal for car enthusiasts, complete with ample space for hobbies. Fashion lovers will appreciate the extravagant walk-in closet with built-in shelves and a chandelier.The open-concept gourmet kitchen flows into the dining area and upper deck, overlooking a fenced backyard with a saltwater pool and outdoor kitchen perfect for summer entertaining. This home was renovated and upgraded by Slotegraaf Construction. Don't overlook the 1,200 sq ft shop (Man Cave) which was built in 2020/21 for extra storage or projects. Conveniently located near St. George, with easy access to Cambridge, Brantford, KW, Ancaster, Paris, and Highway 403, this home offers both a tranquil retreat and a vibrant space for entertaining. (id:55093)
Open House
This property has open houses!
2:00 pm
Ends at:4:00 pm
Hosted by: Yasir Tanoli
Property Details
| MLS® Number | 40640797 |
| Property Type | Single Family |
| AmenitiesNearBy | Shopping |
| CommunityFeatures | Quiet Area, School Bus |
| EquipmentType | Propane Tank |
| Features | Southern Exposure, Backs On Greenbelt, Paved Driveway, Country Residential, Gazebo |
| ParkingSpaceTotal | 10 |
| PoolType | Inground Pool |
| RentalEquipmentType | Propane Tank |
| Structure | Workshop, Shed, Porch |
Building
| BathroomTotal | 2 |
| BedroomsAboveGround | 2 |
| BedroomsBelowGround | 2 |
| BedroomsTotal | 4 |
| Appliances | Dishwasher, Dryer, Refrigerator, Water Softener, Water Purifier, Washer, Gas Stove(s) |
| ArchitecturalStyle | Raised Bungalow |
| BasementDevelopment | Finished |
| BasementType | Full (finished) |
| ConstructedDate | 1968 |
| ConstructionStyleAttachment | Detached |
| ExteriorFinish | Brick Veneer |
| FireProtection | Security System |
| FireplaceFuel | Wood |
| FireplacePresent | Yes |
| FireplaceTotal | 2 |
| FireplaceType | Insert,other - See Remarks |
| Fixture | Ceiling Fans |
| HeatingFuel | Propane |
| HeatingType | In Floor Heating, Forced Air, Radiant Heat, Stove, Heat Pump |
| StoriesTotal | 1 |
| SizeInterior | 2950 Sqft |
| Type | House |
| UtilityWater | Drilled Well |
Parking
| Attached Garage |
Land
| Acreage | Yes |
| FenceType | Partially Fenced |
| LandAmenities | Shopping |
| LandscapeFeatures | Landscaped |
| Sewer | Septic System |
| SizeFrontage | 644 Ft |
| SizeIrregular | 1.95 |
| SizeTotal | 1.95 Ac|1/2 - 1.99 Acres |
| SizeTotalText | 1.95 Ac|1/2 - 1.99 Acres |
| ZoningDescription | A |
Rooms
| Level | Type | Length | Width | Dimensions |
|---|---|---|---|---|
| Lower Level | Sunroom | 22'7'' x 12'5'' | ||
| Lower Level | Workshop | 12'11'' x 23'4'' | ||
| Lower Level | 4pc Bathroom | 6'7'' x 5'0'' | ||
| Lower Level | Laundry Room | 9'10'' x 7'10'' | ||
| Lower Level | Bedroom | 9'10'' x 14'8'' | ||
| Lower Level | Bedroom | 9'11'' x 16'5'' | ||
| Lower Level | Recreation Room | 12'4'' x 23'10'' | ||
| Main Level | Other | 10'2'' x 10'0'' | ||
| Main Level | Dining Room | 11'2'' x 9'8'' | ||
| Main Level | Kitchen | 14'11'' x 21'0'' | ||
| Main Level | Living Room | 13'3'' x 23'5'' | ||
| Main Level | 3pc Bathroom | 10'11'' x 9'3'' | ||
| Main Level | Bedroom | 10'11'' x 9'3'' | ||
| Main Level | Primary Bedroom | 14'5'' x 13'9'' |
Utilities
| Electricity | Available |
| Telephone | Available |
https://www.realtor.ca/real-estate/27375044/435-blue-lake-road-st-george
Interested?
Contact us for more information
Christina Howell-Mclellan
Salesperson
515 Park Road North-Suite B
Brantford, Ontario N3R 7K8




















































