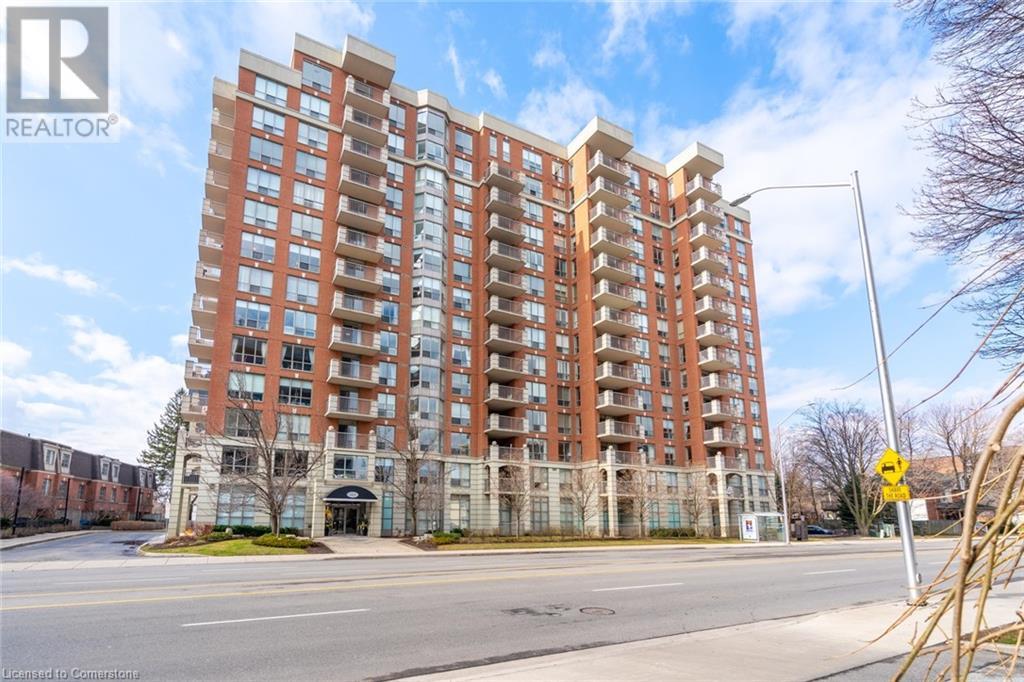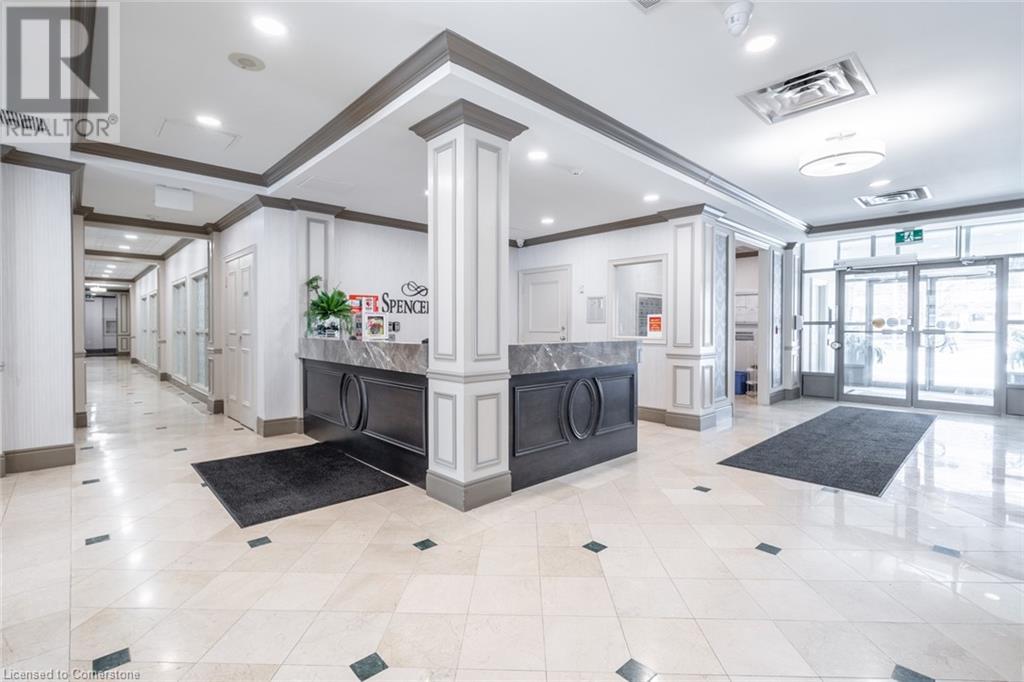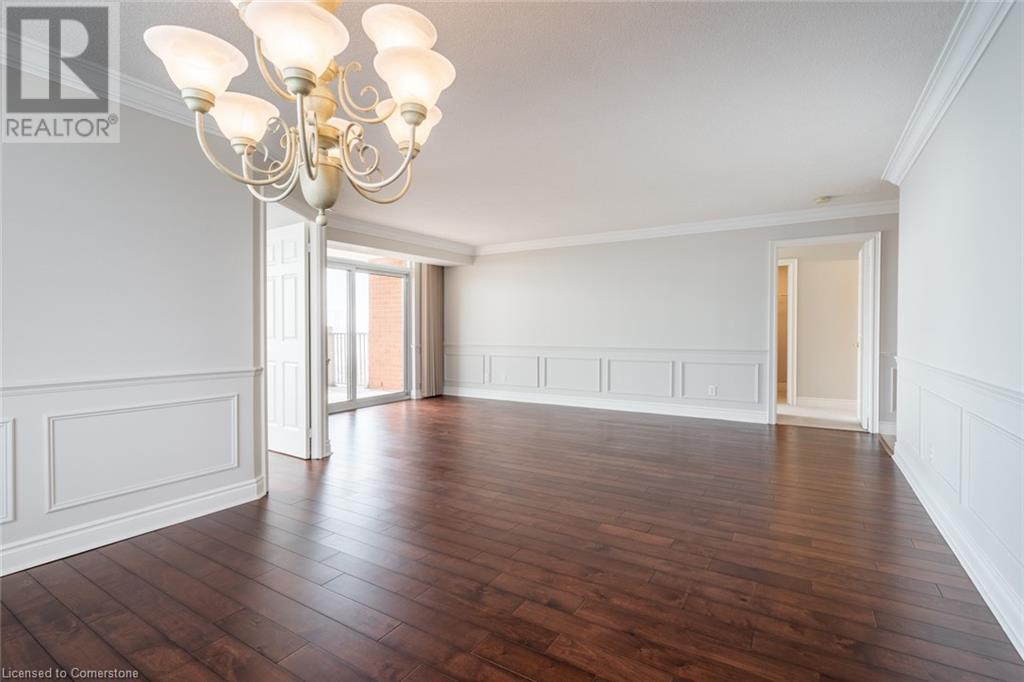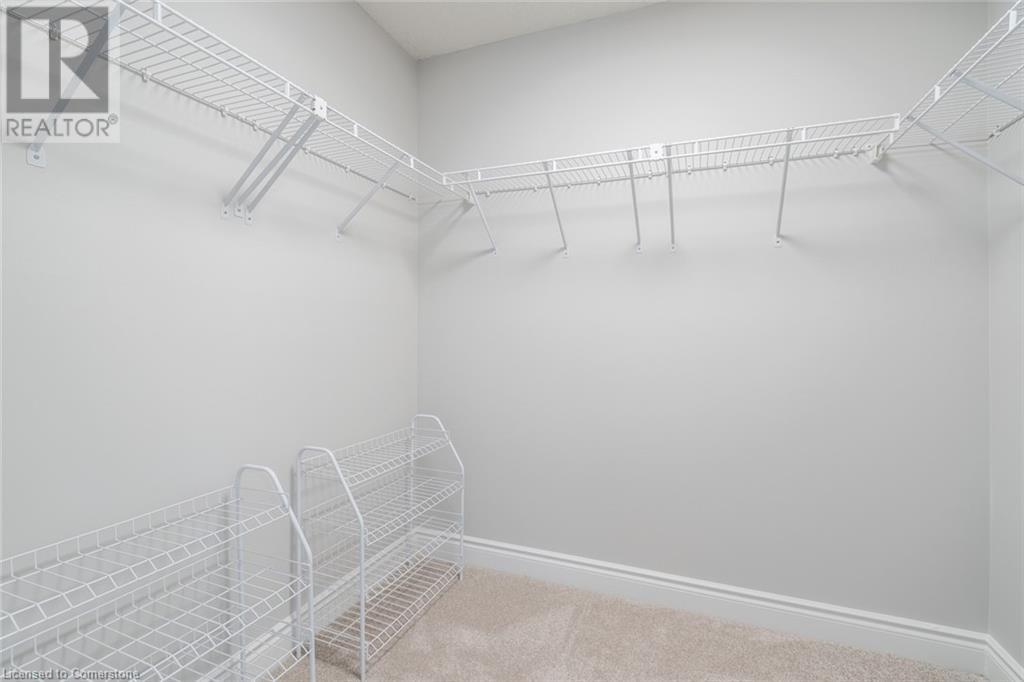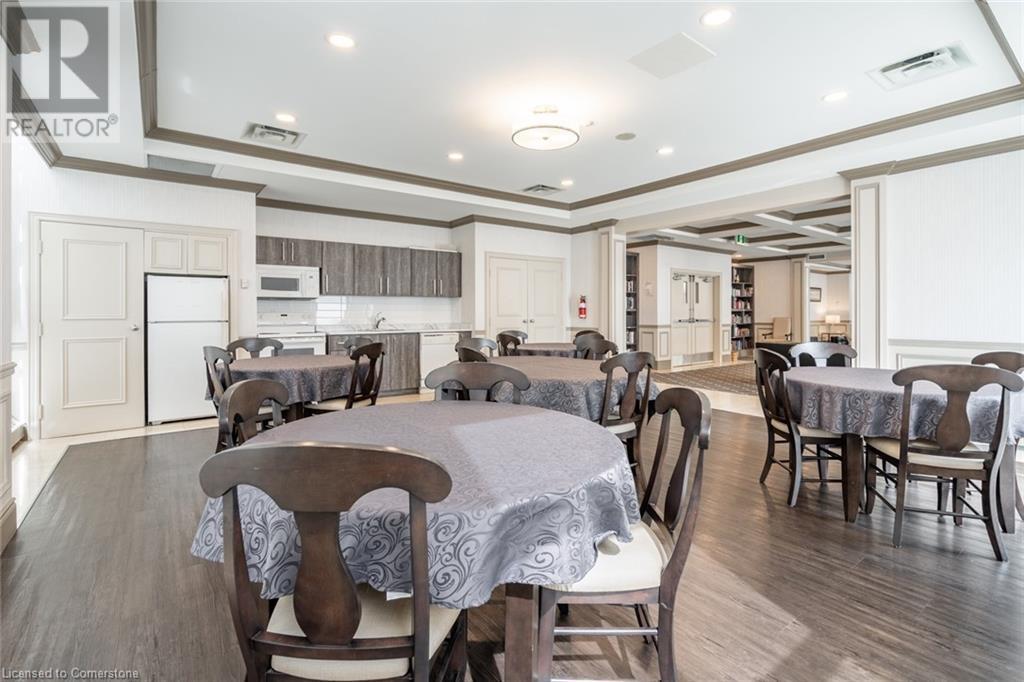442 Maple Avenue Unit# 1107 Burlington, Ontario L7S 2L7
$4,900 MonthlyInsurance, Heat, Electricity, Water
Do you enjoy amazing waterfront views? Beautiful sunrises? This bright, corner luxury suite offers views of Lake Ontario and Spencer Smith Park. Steps to downtown Burlington and the Great Lakes Waterfront Trail! Located on the 11th floor, this 2+1 bed suite is sure to amaze you. The eat-in kitchen has a second balcony with lake views, updated stainless steel appliances and quartz countertops. The large living room with beautiful hardwood flooring and glass sliders lead to your covered private 10' by 12' balcony where you can take in 180º of the waterfront. The corner den with large windows overlooking Spencer Smith Park is perfect for an office or used as a third bedroom. The primary suite with its beautiful water views has updated broadloom, large walk-in closet, an updated ensuite with oversized shower and jetted tub. An additional full bathroom is right next to the second bedroom with updated broadloom. The unit also features crown molding and custom window treatments. The in-suite laundry makes chores a breeze. Includes 2 car parking underground (tandem) and storage locker. Concierge/Security, Indoor Pool, Hot Tub, Sauna, Fitness Centre, Games/Billiards Room, Library, Party Room, Hobby Room, Bike Room, underground Car Wash Bay and Outdoor BBQ area with Gazebo. Overnight Guest Suite available as well. Heat, Hydro, Water, C -Air Included. Cable/Internet included until Jan 2027. Don’t be TOO LATE*! *REG TM. RSA. (id:55093)
Property Details
| MLS® Number | 40716306 |
| Property Type | Single Family |
| Amenities Near By | Beach, Park, Place Of Worship, Playground, Public Transit, Schools |
| Community Features | Quiet Area, Community Centre |
| Features | Southern Exposure, Balcony, Paved Driveway, No Pet Home |
| Parking Space Total | 2 |
| Pool Type | Indoor Pool |
| Storage Type | Locker |
| View Type | Lake View |
Building
| Bathroom Total | 2 |
| Bedrooms Above Ground | 2 |
| Bedrooms Below Ground | 1 |
| Bedrooms Total | 3 |
| Amenities | Exercise Centre, Guest Suite, Party Room |
| Appliances | Dishwasher, Dryer, Refrigerator, Stove, Washer, Microwave Built-in, Window Coverings |
| Basement Type | None |
| Construction Style Attachment | Attached |
| Cooling Type | Central Air Conditioning |
| Exterior Finish | Brick |
| Foundation Type | Unknown |
| Heating Fuel | Natural Gas |
| Heating Type | Forced Air |
| Stories Total | 1 |
| Size Interior | 1,493 Ft2 |
| Type | Apartment |
| Utility Water | Municipal Water |
Parking
| Underground | |
| Visitor Parking |
Land
| Access Type | Road Access, Highway Access |
| Acreage | No |
| Land Amenities | Beach, Park, Place Of Worship, Playground, Public Transit, Schools |
| Sewer | Municipal Sewage System |
| Size Total Text | Unknown |
| Zoning Description | Drh-20 |
Rooms
| Level | Type | Length | Width | Dimensions |
|---|---|---|---|---|
| Main Level | Laundry Room | Measurements not available | ||
| Main Level | Bedroom | 13'4'' x 10'0'' | ||
| Main Level | 4pc Bathroom | Measurements not available | ||
| Main Level | Primary Bedroom | 15'6'' x 11'1'' | ||
| Main Level | 4pc Bathroom | Measurements not available | ||
| Main Level | Dining Room | 10'2'' x 12'2'' | ||
| Main Level | Eat In Kitchen | 9'10'' x 18'3'' | ||
| Main Level | Den | 10'0'' x 11'1'' | ||
| Main Level | Family Room | 11'7'' x 19'8'' |
https://www.realtor.ca/real-estate/28158005/442-maple-avenue-unit-1107-burlington
Contact Us
Contact us for more information

Drew Woolcott
Broker
http//www.woolcott.ca
#1b-493 Dundas Street E.
Waterdown, Ontario L0R 2H1
(905) 689-9223

