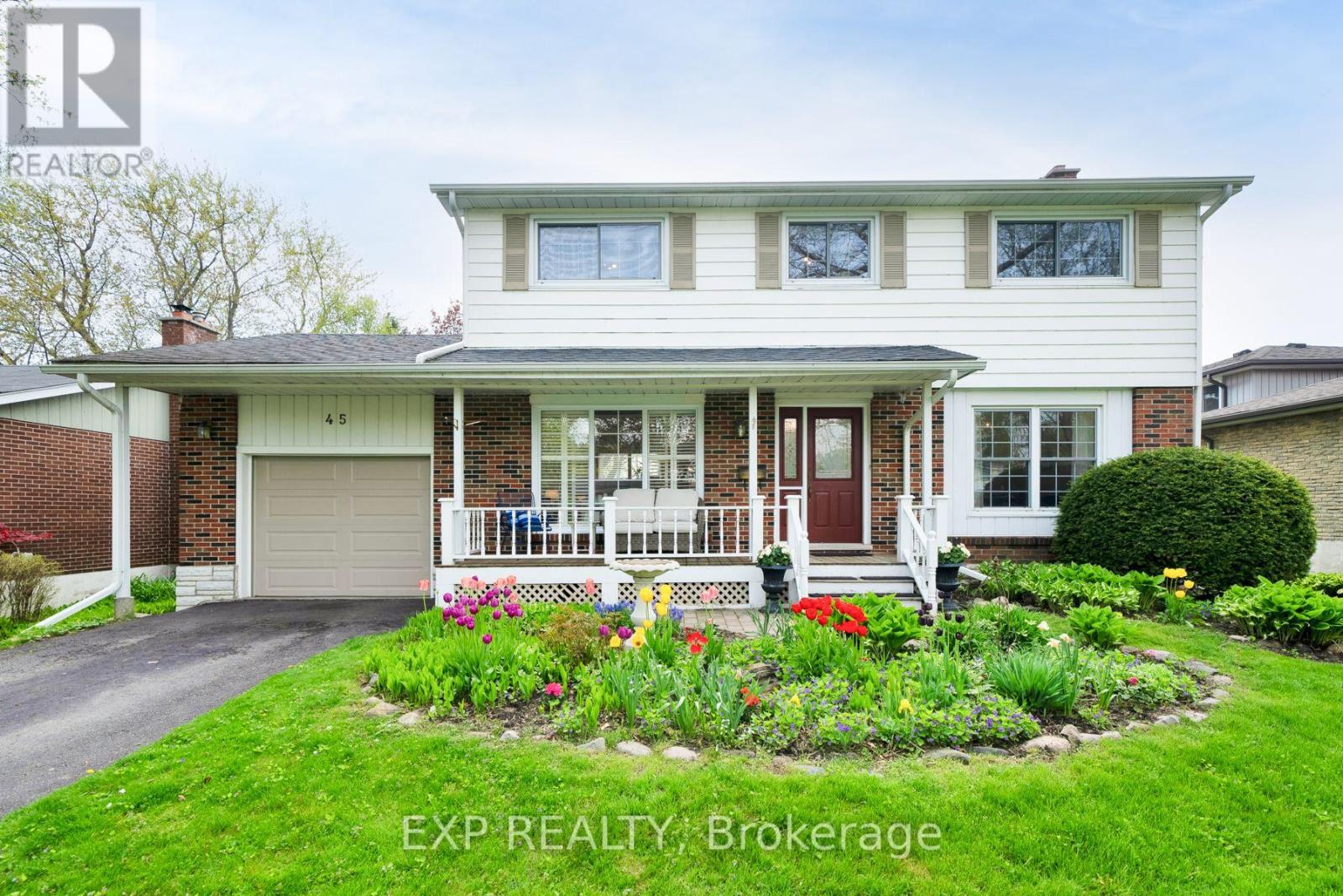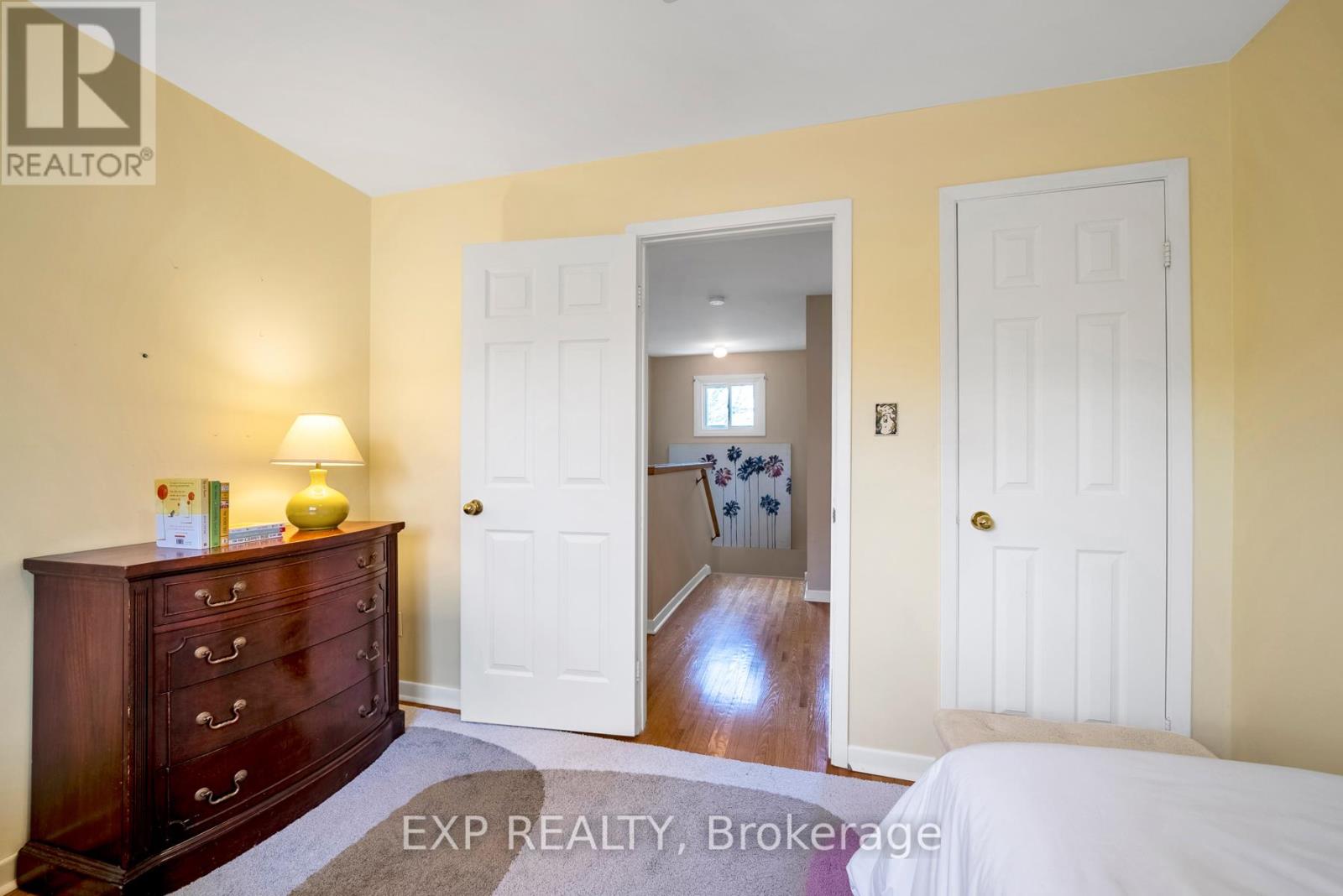45 Bayview Crescent Cobourg, Ontario K9A 4C5
$875,000
Welcome to 45 Bayview Crescent, a beautiful two-story, 4 bedroom home located on a quiet cul-de-sac in a very desirable East end neighbourhood. Just steps to Lake Ontario and backing on to Donegan Park, it is walking distance to downtown, Cobourg beach and excellent schools. Enjoy a spacious centre hall floor plan with a large living room, separate dining room , powder room and generous eat-in kitchen. Walk out from the main floor to a large west-facing deck overlooking Donegan Park and enjoy the sunset in the evening. On the second floor, the master bedroom boasts a walk-in closet, complemented by three additional spacious bedrooms and 1 1/2 baths. The finished lower level offers extra living space, perfect for a family room or home office. An attached single-car garage provides secure parking and storage. (id:55093)
Open House
This property has open houses!
10:00 am
Ends at:12:00 pm
Property Details
| MLS® Number | X8345336 |
| Property Type | Single Family |
| Community Name | Cobourg |
| AmenitiesNearBy | Beach, Park, Public Transit, Schools |
| Features | Level Lot |
| ParkingSpaceTotal | 3 |
Building
| BathroomTotal | 2 |
| BedroomsAboveGround | 4 |
| BedroomsTotal | 4 |
| Appliances | Dryer, Microwave, Washer, Window Coverings |
| BasementDevelopment | Partially Finished |
| BasementType | Full (partially Finished) |
| ConstructionStyleAttachment | Detached |
| CoolingType | Central Air Conditioning |
| ExteriorFinish | Brick, Vinyl Siding |
| FoundationType | Poured Concrete |
| HeatingFuel | Natural Gas |
| HeatingType | Forced Air |
| StoriesTotal | 2 |
| Type | House |
| UtilityWater | Municipal Water |
Parking
| Attached Garage |
Land
| Acreage | No |
| LandAmenities | Beach, Park, Public Transit, Schools |
| Sewer | Sanitary Sewer |
| SizeIrregular | 60 X 133.3 Ft |
| SizeTotalText | 60 X 133.3 Ft|under 1/2 Acre |
Rooms
| Level | Type | Length | Width | Dimensions |
|---|---|---|---|---|
| Second Level | Primary Bedroom | 3.26 m | 5.08 m | 3.26 m x 5.08 m |
| Second Level | Bedroom 2 | 3.19 m | 3.3 m | 3.19 m x 3.3 m |
| Second Level | Bedroom 3 | 2.85 m | 3.29 m | 2.85 m x 3.29 m |
| Second Level | Bedroom 4 | 2.85 m | 3.33 m | 2.85 m x 3.33 m |
| Second Level | Bathroom | 2.11 m | 1.62 m | 2.11 m x 1.62 m |
| Basement | Recreational, Games Room | 3.1 m | 6.89 m | 3.1 m x 6.89 m |
| Basement | Den | 6.58 m | 3.46 m | 6.58 m x 3.46 m |
| Main Level | Living Room | 7.08 m | 3.29 m | 7.08 m x 3.29 m |
| Main Level | Dining Room | 3.76 m | 3.39 m | 3.76 m x 3.39 m |
| Main Level | Kitchen | 3.49 m | 3.42 m | 3.49 m x 3.42 m |
| Main Level | Bathroom | 0.94 m | 2.37 m | 0.94 m x 2.37 m |
Utilities
| Sewer | Installed |
https://www.realtor.ca/real-estate/26903848/45-bayview-crescent-cobourg-cobourg
Interested?
Contact us for more information
Aaron Farrow
Salesperson
1111 Elgin St W #c
Cobourg, Ontario K9A 5H7
























