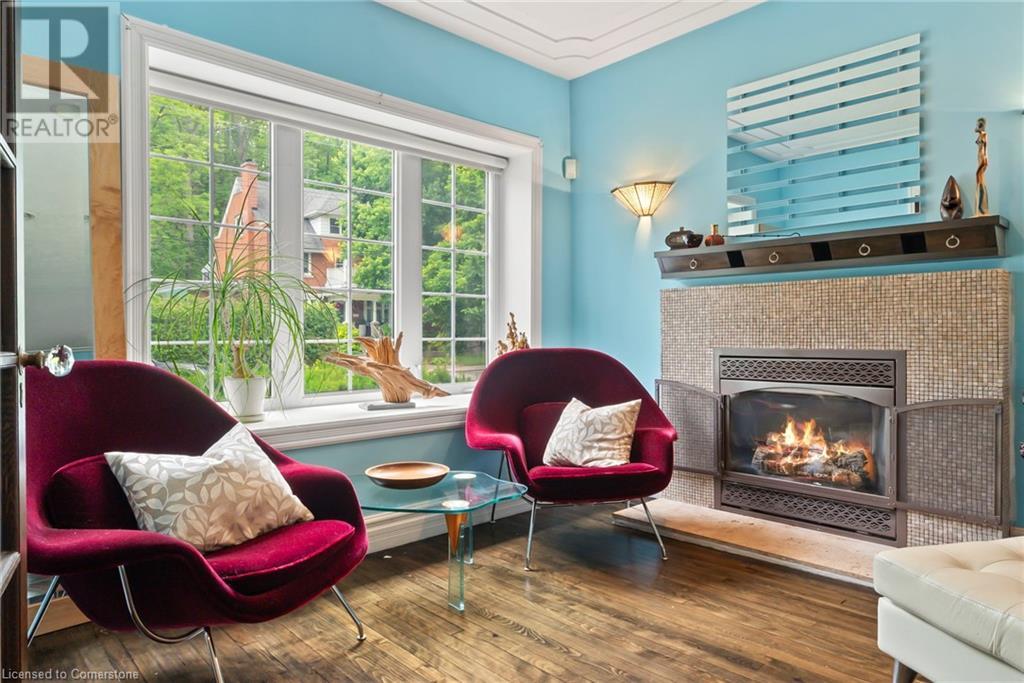457 2nd Avenue W Owen Sound, Ontario N4K 4L9
$850,000
Luxurious Riverfront Retreat on Millionaire Drive Situated along the scenic Sydenham River in the prestigious Millionaire Drive neighborhood, this exquisite 4+1 bedroom, 3 bathroom estate offers a blend of timeless elegance and modern luxury. The home’s expansive living room serves as the focal point, featuring oversized windows that provide stunning river views and fill the space with natural light. Step out onto the balcony, a perfect spot for relaxing or entertaining while overlooking the serene river. The main floor boasts in-floor heated custom marble floors in the dining room and hallways. The dining room, with its original hardwood built-in cabinets and a $2,000 FLOS designer light fixture, is ideal for hosting elegant gatherings. The gourmet kitchen is outfitted with high-end Miele appliances, including an induction cooktop, built-in coffee machine, and garburator, all illuminated by a $7,000 designer light fixture. Upstairs, the spa-inspired bathroom offers Italian faucets, in-floor heating, a large glass-enclosed shower with teak floors, and a deep soaker tub for ultimate relaxation. The master suite includes dual walk-in custom closets and custom cabinetry, providing a peaceful retreat. The massive basement is another standout feature, offering a walkout to the backyard with direct river views, creating an additional living space perfect for family gatherings, in-law suite capabilities or private relaxation. Outside, the beautifully landscaped grounds include stairs leading directly to the river, offering easy access to the peaceful surroundings. Additional features include parking for four vehicles and a Tesla charger. Recent updates include a 2024 roof and furnace, making this property a perfect blend of historic charm and modern comfort. Nestled in one of Owen Sound’s most sought-after neighborhoods and just moments from local amenities, this riverfront home is a rare opportunity. (id:55093)
Property Details
| MLS® Number | 40645402 |
| Property Type | Single Family |
| AmenitiesNearBy | Hospital, Park, Place Of Worship, Playground, Public Transit, Schools, Shopping |
| CommunityFeatures | Quiet Area, Community Centre, School Bus |
| Features | Visual Exposure, Paved Driveway |
| ParkingSpaceTotal | 4 |
| Structure | Porch |
| ViewType | River View |
| WaterFrontType | Waterfront |
Building
| BathroomTotal | 3 |
| BedroomsAboveGround | 4 |
| BedroomsBelowGround | 1 |
| BedroomsTotal | 5 |
| Appliances | Dishwasher, Dryer, Freezer, Garburator, Refrigerator, Stove, Washer, Microwave Built-in, Window Coverings |
| BasementDevelopment | Partially Finished |
| BasementType | Full (partially Finished) |
| ConstructedDate | 1905 |
| ConstructionStyleAttachment | Detached |
| CoolingType | None |
| ExteriorFinish | Brick, Vinyl Siding |
| FireplacePresent | Yes |
| FireplaceTotal | 2 |
| Fixture | Ceiling Fans |
| FoundationType | Stone |
| HalfBathTotal | 1 |
| HeatingType | In Floor Heating, Forced Air |
| StoriesTotal | 3 |
| SizeInterior | 3147.9 Sqft |
| Type | House |
| UtilityWater | Municipal Water |
Land
| AccessType | Road Access |
| Acreage | No |
| LandAmenities | Hospital, Park, Place Of Worship, Playground, Public Transit, Schools, Shopping |
| LandscapeFeatures | Landscaped |
| Sewer | Municipal Sewage System |
| SizeDepth | 178 Ft |
| SizeFrontage | 54 Ft |
| SizeTotalText | Under 1/2 Acre |
| SurfaceWater | River/stream |
| ZoningDescription | R12 Zh1 |
Rooms
| Level | Type | Length | Width | Dimensions |
|---|---|---|---|---|
| Second Level | 4pc Bathroom | 11'5'' x 9'5'' | ||
| Second Level | Laundry Room | 5'2'' x 9'7'' | ||
| Second Level | Bedroom | 9'8'' x 13'6'' | ||
| Second Level | Primary Bedroom | 27'4'' x 12'8'' | ||
| Third Level | 3pc Bathroom | 5'9'' x 9'0'' | ||
| Third Level | Bedroom | 11'6'' x 13'1'' | ||
| Third Level | Bedroom | 8'9'' x 11'4'' | ||
| Third Level | Recreation Room | 14'8'' x 16'8'' | ||
| Basement | Utility Room | 27'0'' x 20'7'' | ||
| Basement | Workshop | 13'5'' x 8'7'' | ||
| Basement | Storage | 7'0'' x 9'0'' | ||
| Basement | Bedroom | 26'11'' x 16'1'' | ||
| Main Level | Family Room | 10'8'' x 29'6'' | ||
| Main Level | 2pc Bathroom | 6'0'' x 6'10'' | ||
| Main Level | Living Room | 20'6'' x 16'4'' | ||
| Main Level | Dining Room | 16'6'' x 9'10'' | ||
| Main Level | Kitchen | 10'10'' x 13'0'' |
https://www.realtor.ca/real-estate/27405389/457-2nd-avenue-w-owen-sound
Interested?
Contact us for more information
Kseniya Pichardo Martinez
Salesperson
4145 North Service Rd 2nd Floor #b2
Burlington, Ontario L7L 6A3









































