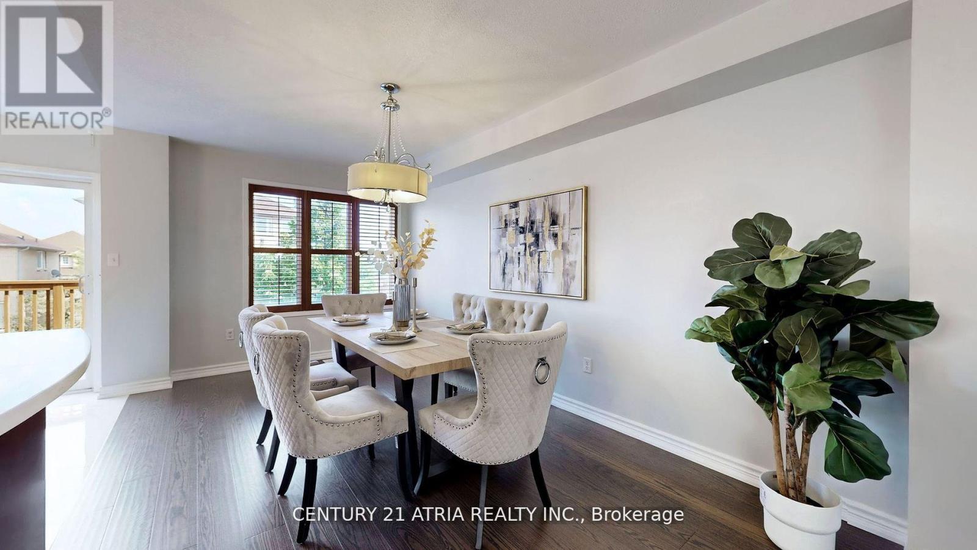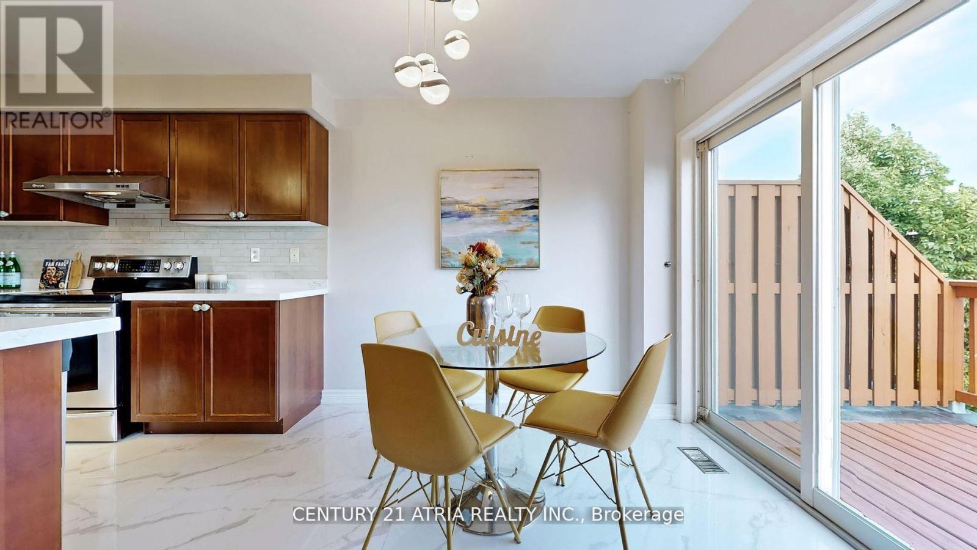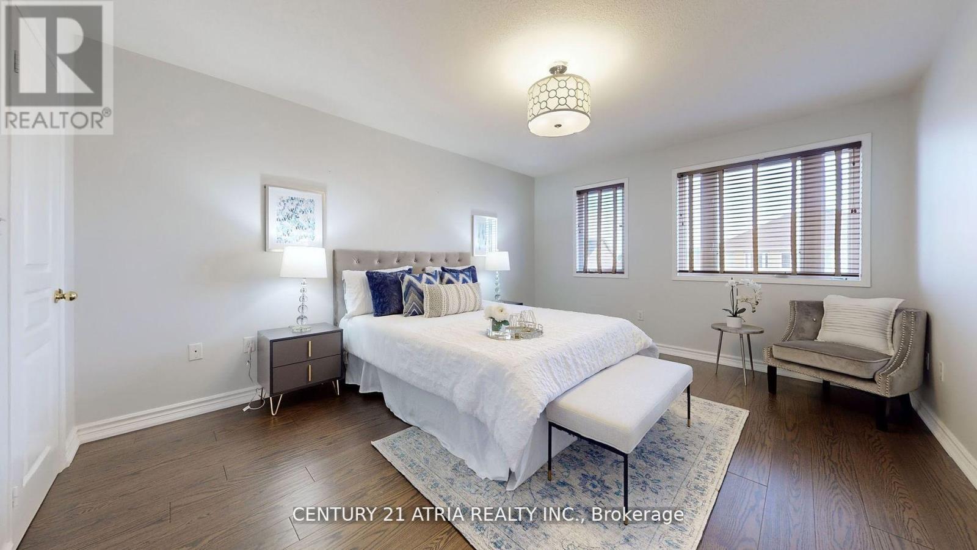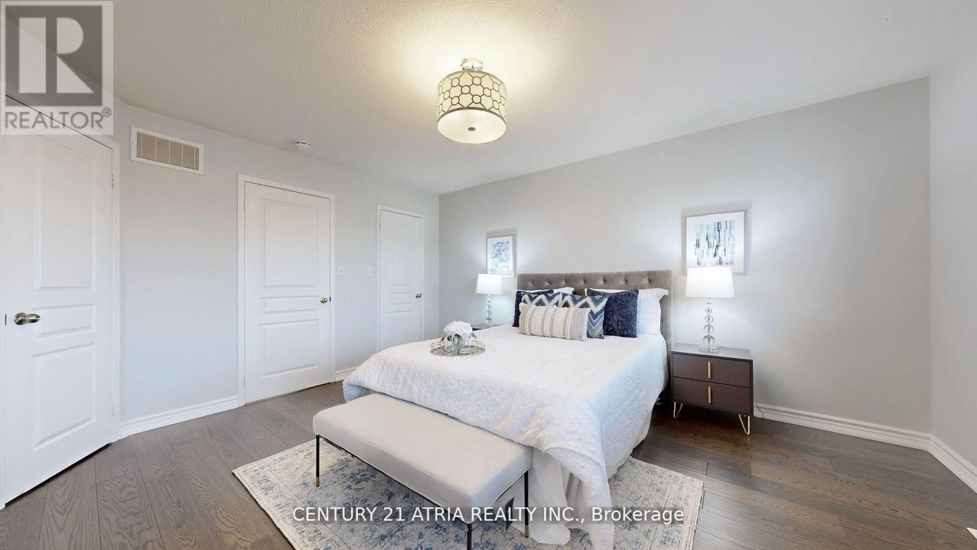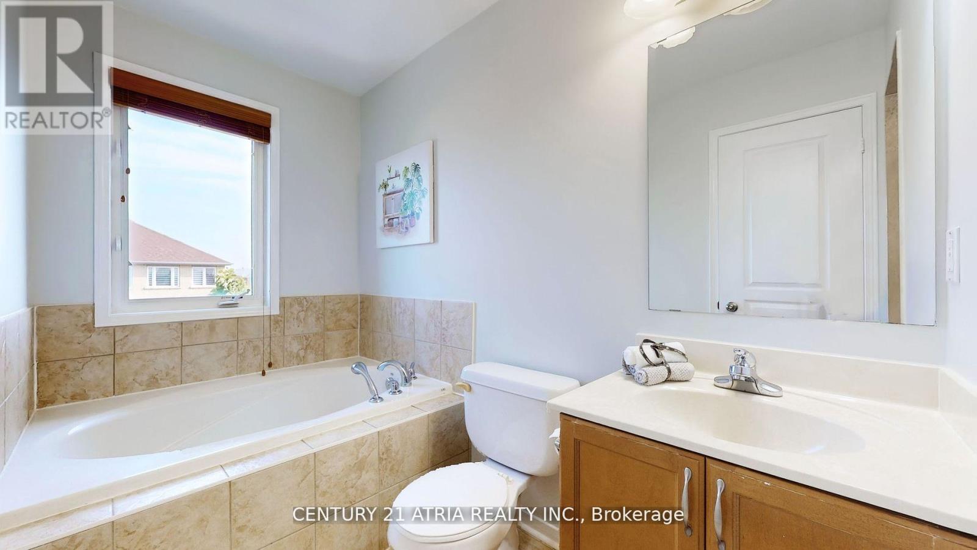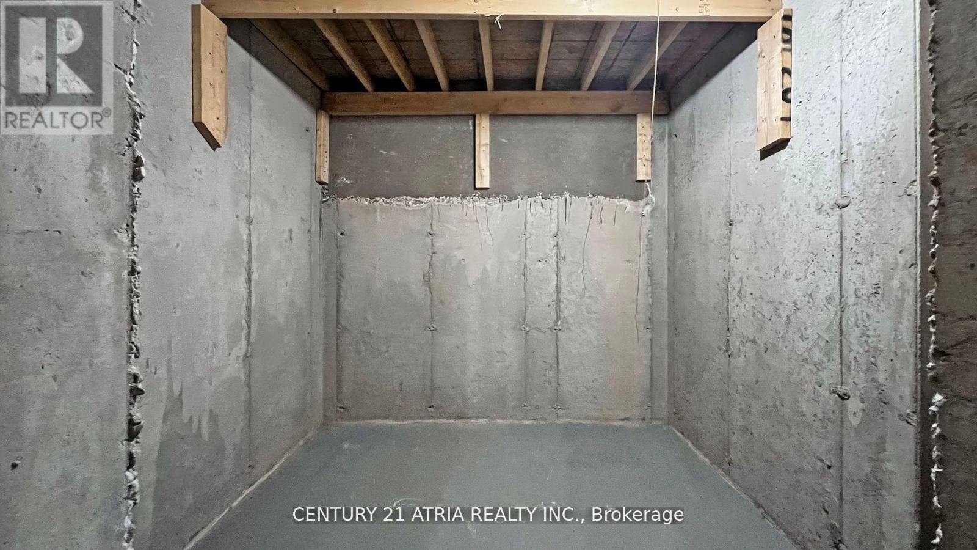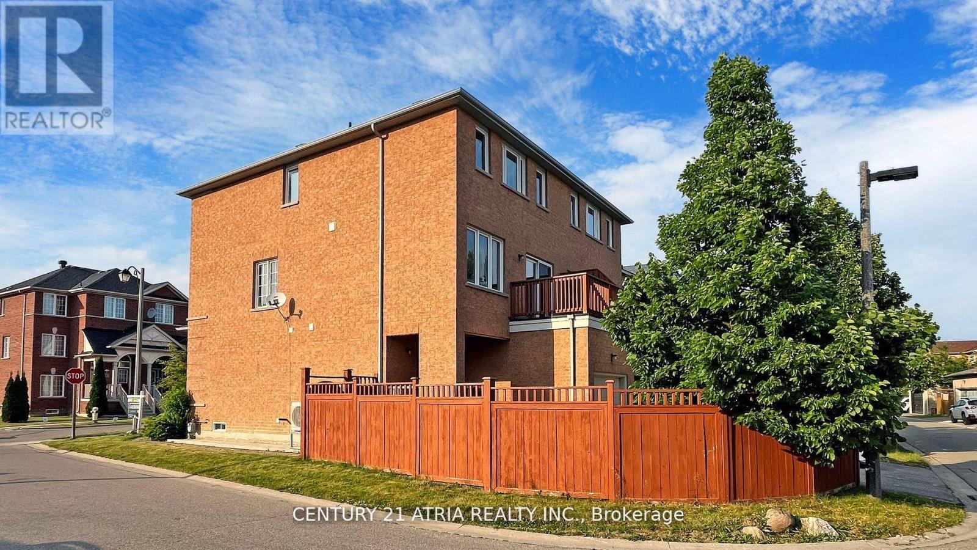5 Pinecliff Avenue Markham (Cornell), Ontario L6B 0K2
$1,159,000
Beautifully renovated 4 bedroom semi, over 2000 sf with a unique & highly functional floor plan! 2022 upgraded Full size bedroom & 3 piece bath on ground level with separate entrance, perfect for seniors living, or potentially rented as a separate suite. Updated wood flooring throughout (2022), updated modern tiles in both foyers (2022), new kitchen counters & backsplash (2022), updated appliances, new roof & attic insulation (2021), new heat pump (2023), tankless hot water (2021), new floor tiles (2022). Bright north-south facing unit with big windows on 3sides! Features 9ft ceilings on main, 2 walk-in closets in primary bedroom, spacious baths, large mudroom/laundry room with sink, tons of storage space in garage & basement, rough-in bath in basement, entrance door to house from garage. Enjoy area amenities such as Cornell library & community Centre featuring a large indoor pool, gymnasium, fitness Centre, & auditorium. The recently opened Cornell community park features 8 state-of-the-art pickle ball courts, 2 tennis courts, basketball court, skate park, 2 baseball diamonds, 2 soccer fields, washroom facilities, splash pad, leash-free dog zone, children's playground, picnic areas, & toboggan hill. The Cornell bus terminal & Markham Stouffville hospital are just 5 mins away! **** EXTRAS **** Short walk to high ranking St. Joseph Catholic school, ranked top 87 out of 2975 in Ontario, & Bill Hogarth Secondary school, ranked top 19 out of 689, as per Fraser Institute. Just steps to Black walnut park & playground. (id:55093)
Property Details
| MLS® Number | N9302661 |
| Property Type | Single Family |
| Community Name | Cornell |
| Features | Carpet Free |
| ParkingSpaceTotal | 3 |
| Structure | Patio(s), Porch |
Building
| BathroomTotal | 4 |
| BedroomsAboveGround | 4 |
| BedroomsTotal | 4 |
| Appliances | Dishwasher, Dryer, Garage Door Opener, Hood Fan, Refrigerator, Stove, Washer, Window Coverings |
| BasementDevelopment | Unfinished |
| BasementType | N/a (unfinished) |
| ConstructionStyleAttachment | Semi-detached |
| CoolingType | Central Air Conditioning |
| ExteriorFinish | Brick |
| FlooringType | Hardwood, Ceramic |
| FoundationType | Poured Concrete |
| HalfBathTotal | 1 |
| HeatingFuel | Natural Gas |
| HeatingType | Forced Air |
| StoriesTotal | 3 |
| Type | House |
| UtilityWater | Municipal Water |
Parking
| Garage |
Land
| Acreage | No |
| Sewer | Sanitary Sewer |
| SizeDepth | 82 Ft |
| SizeFrontage | 20 Ft ,2 In |
| SizeIrregular | 20.17 X 82 Ft ; Irregular As Per Existing Survey |
| SizeTotalText | 20.17 X 82 Ft ; Irregular As Per Existing Survey |
Rooms
| Level | Type | Length | Width | Dimensions |
|---|---|---|---|---|
| Second Level | Kitchen | 5.8 m | 2.43 m | 5.8 m x 2.43 m |
| Second Level | Bedroom 2 | 3.36 m | 2.7 m | 3.36 m x 2.7 m |
| Second Level | Bedroom 3 | 3.02 m | 2.51 m | 3.02 m x 2.51 m |
| Main Level | Living Room | 5.77 m | 3.08 m | 5.77 m x 3.08 m |
| Main Level | Dining Room | 5.4 m | 2.88 m | 5.4 m x 2.88 m |
| Main Level | Primary Bedroom | 4.57 m | 3.7 m | 4.57 m x 3.7 m |
| Main Level | Eating Area | 8 m | 8 m x Measurements not available | |
| Ground Level | Bedroom 4 | 7.37 m | 3.1 m | 7.37 m x 3.1 m |
| Ground Level | Bathroom | 2.36 m | 1.15 m | 2.36 m x 1.15 m |
https://www.realtor.ca/real-estate/27373667/5-pinecliff-avenue-markham-cornell-cornell
Interested?
Contact us for more information
William K.t. Cheng
Broker
C200-1550 Sixteenth Ave Bldg C South
Richmond Hill, Ontario L4B 3K9







