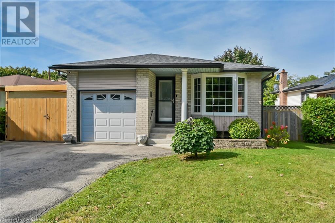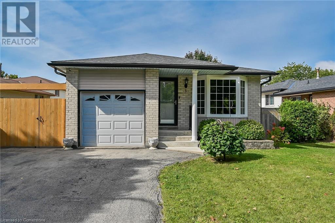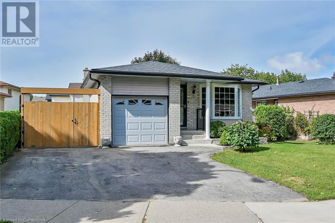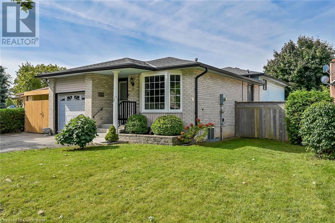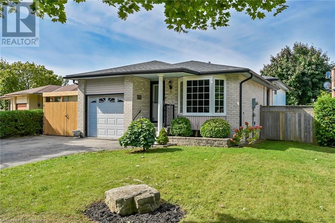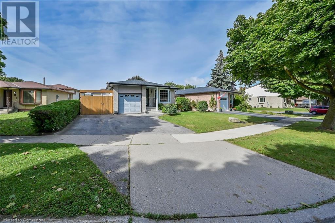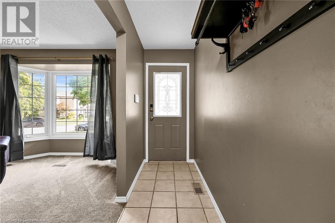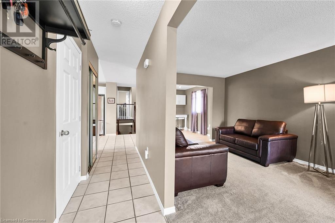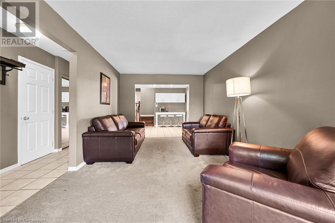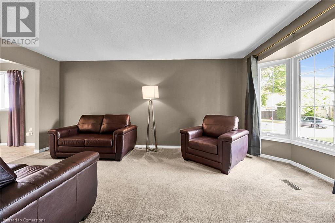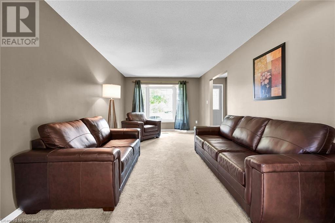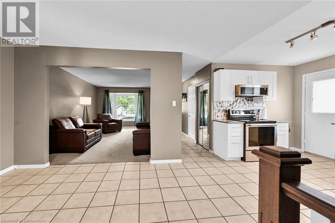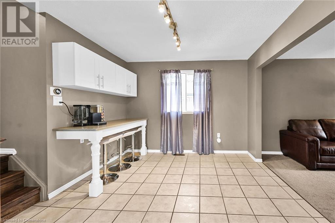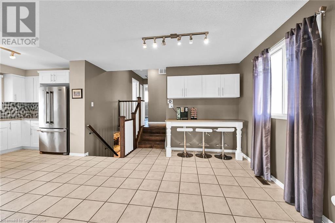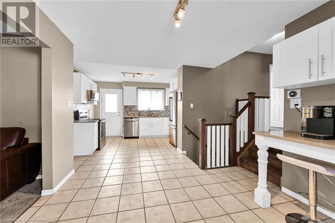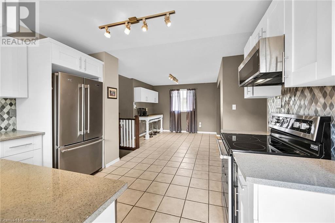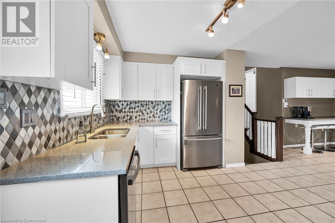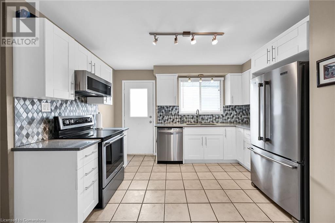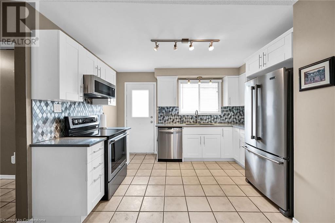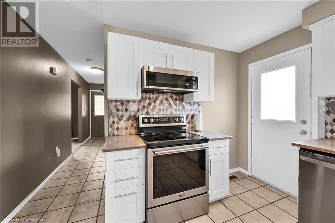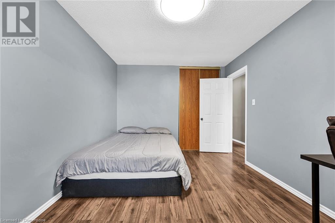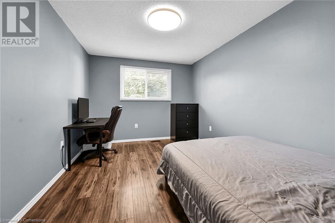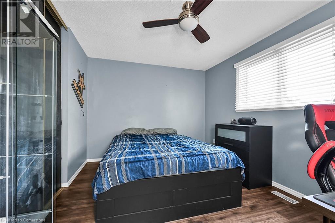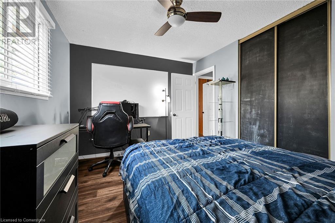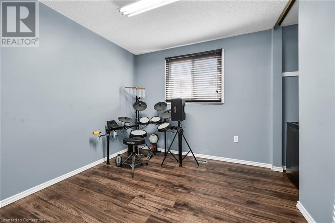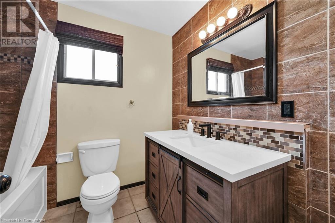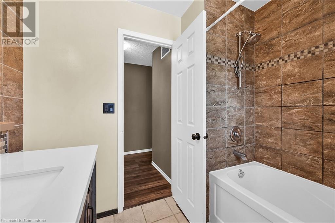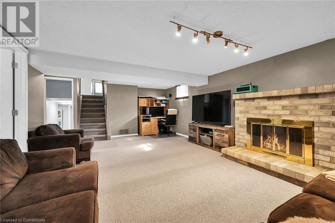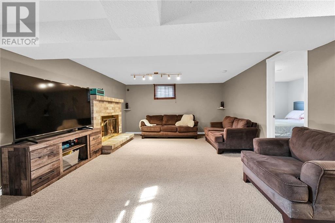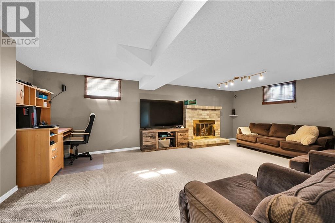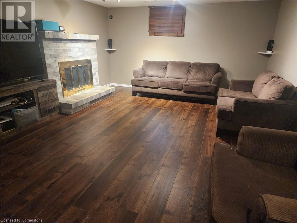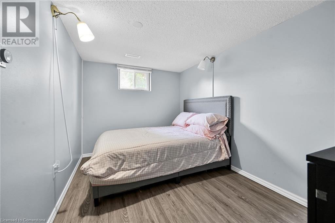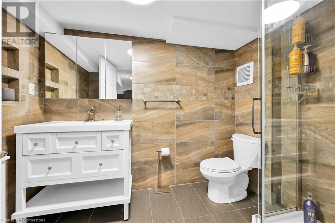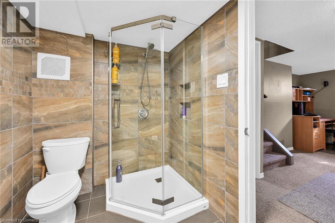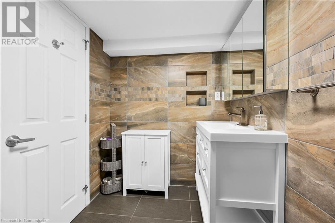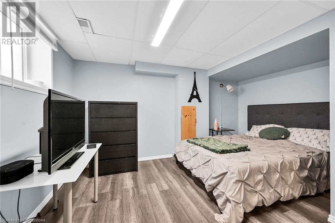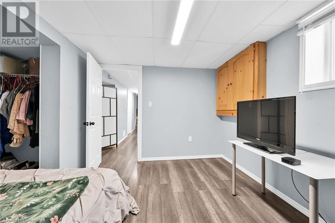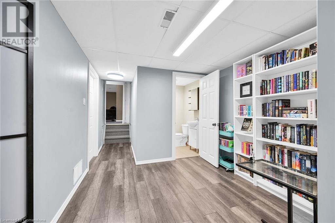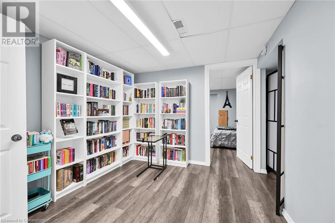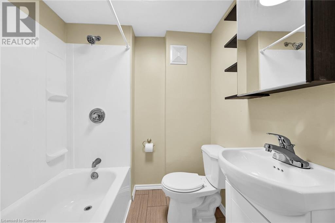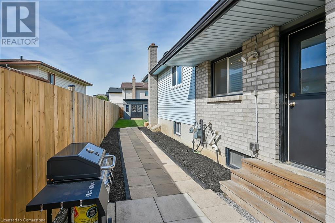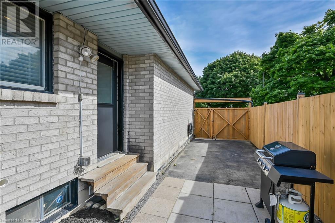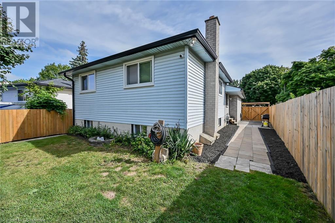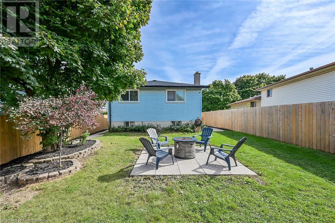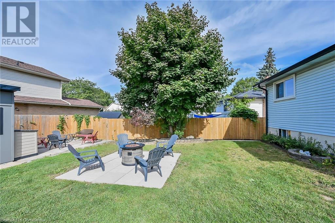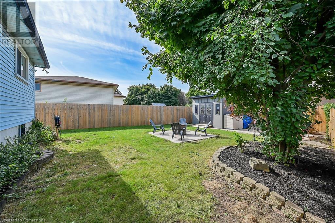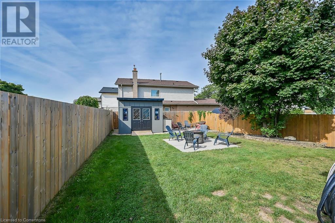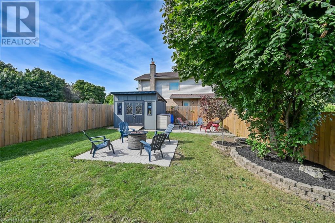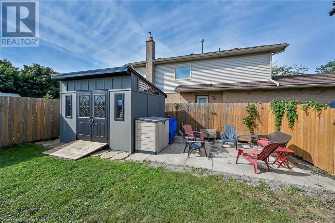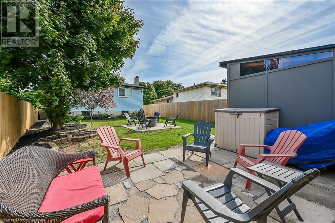5 Ridell Crescent Stoney Creek, Ontario L8J 1Z5
$799,900
Very well kept fully finished 3+2 bedroom, 3 bath 4 level backsplit with bonus den on fully fenced pool sized lot in desirable Valley Park neighbourhood. Updated kitchen features white cabinets & quartz countertops (2020) as well as convenient door to side yard. Bright & spacious living room with large updated bay window. Dining room with cabinets & quartz countertop coffee bar (2020). All three second level bedrooms offer laminate flooring. Updated main bath (2018). Lower level features oversized family room with wood burning fireplace & newer luxury vinyl flooring (2025), 4th bedroom & updated 3 piece bath (2019). Basement offers 5th bedroom, bonus den, 4 piece bath & utility room with laundry. 100 amps on breakers (updated panel 2024). Some updated windows. Roof (2015). Furnace & central air (2020). Large rear yard with two cozy sitting areas & newer 10’x12’ shed (2024). Walking distance to Valley Park Community Centre with library, indoor pool & arena & outdoor amenities such as playground, tennis courts & baseball diamond. Quick & easy access to Linc & Red Hill Valley Parkway. (id:55093)
Property Details
| MLS® Number | 40746490 |
| Property Type | Single Family |
| Amenities Near By | Park, Place Of Worship, Public Transit, Schools |
| Community Features | Community Centre |
| Equipment Type | Water Heater |
| Features | Paved Driveway, Automatic Garage Door Opener |
| Parking Space Total | 4 |
| Rental Equipment Type | Water Heater |
| Structure | Shed |
Building
| Bathroom Total | 3 |
| Bedrooms Above Ground | 3 |
| Bedrooms Below Ground | 2 |
| Bedrooms Total | 5 |
| Appliances | Dishwasher, Dryer, Refrigerator, Stove, Washer |
| Basement Development | Finished |
| Basement Type | Full (finished) |
| Constructed Date | 1983 |
| Construction Style Attachment | Detached |
| Cooling Type | Central Air Conditioning |
| Exterior Finish | Brick, Vinyl Siding |
| Fire Protection | Smoke Detectors |
| Fireplace Fuel | Wood |
| Fireplace Present | Yes |
| Fireplace Total | 1 |
| Fireplace Type | Other - See Remarks |
| Heating Fuel | Natural Gas |
| Heating Type | Forced Air |
| Size Interior | 1,164 Ft2 |
| Type | House |
| Utility Water | Municipal Water |
Parking
| Attached Garage |
Land
| Acreage | No |
| Land Amenities | Park, Place Of Worship, Public Transit, Schools |
| Sewer | Municipal Sewage System |
| Size Depth | 127 Ft |
| Size Frontage | 54 Ft |
| Size Total Text | Under 1/2 Acre |
| Zoning Description | R1 |
Rooms
| Level | Type | Length | Width | Dimensions |
|---|---|---|---|---|
| Second Level | 4pc Bathroom | Measurements not available | ||
| Second Level | Bedroom | 9'4'' x 9'7'' | ||
| Second Level | Bedroom | 12'8'' x 10'1'' | ||
| Second Level | Primary Bedroom | 10'1'' x 13'11'' | ||
| Basement | Utility Room | 11'11'' x 12' | ||
| Basement | 4pc Bathroom | Measurements not available | ||
| Basement | Den | 9'6'' x 9'4'' | ||
| Basement | Bedroom | 11'4'' x 13'7'' | ||
| Lower Level | 3pc Bathroom | Measurements not available | ||
| Lower Level | Bedroom | 7'11'' x 12'1'' | ||
| Lower Level | Family Room | 21'7'' x 13'5'' | ||
| Main Level | Kitchen | 9'2'' x 12'3'' | ||
| Main Level | Dining Room | 11'0'' x 10'7'' | ||
| Main Level | Living Room | 10'7'' x 18'3'' |
https://www.realtor.ca/real-estate/28547463/5-ridell-crescent-stoney-creek
Contact Us
Contact us for more information

Mark Togmus
Salesperson
(905) 573-1189
www.marktogmus.com/
325 Winterberry Dr Unit 4b
Stoney Creek, Ontario L8J 0B6
(905) 573-1188
(905) 573-1189
www.remaxescarpment.com/

