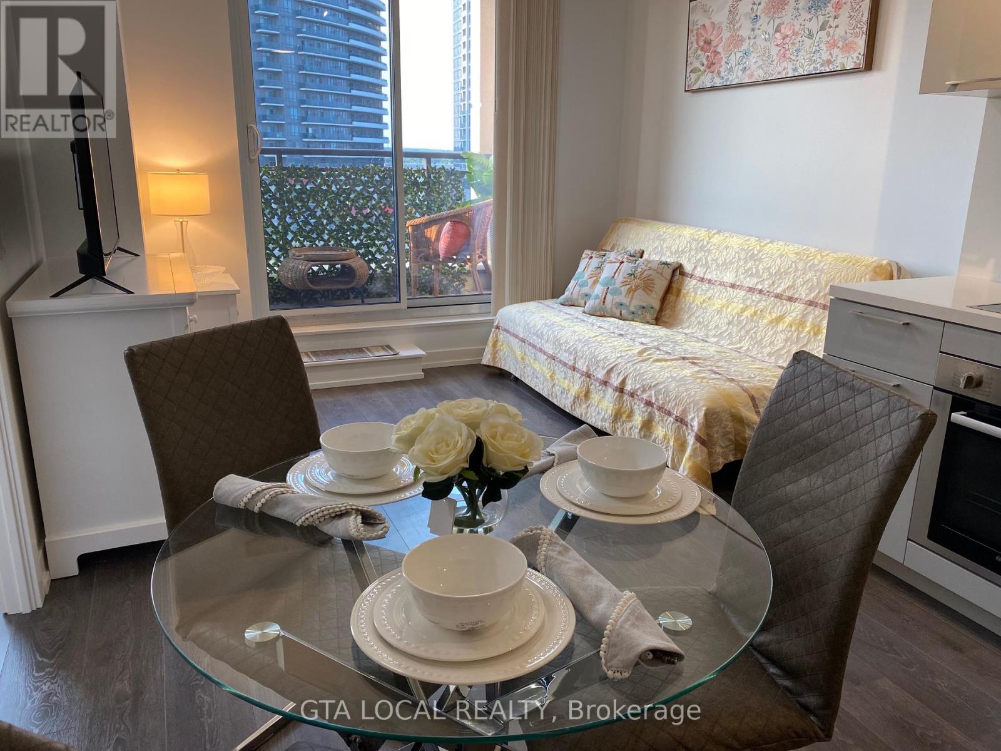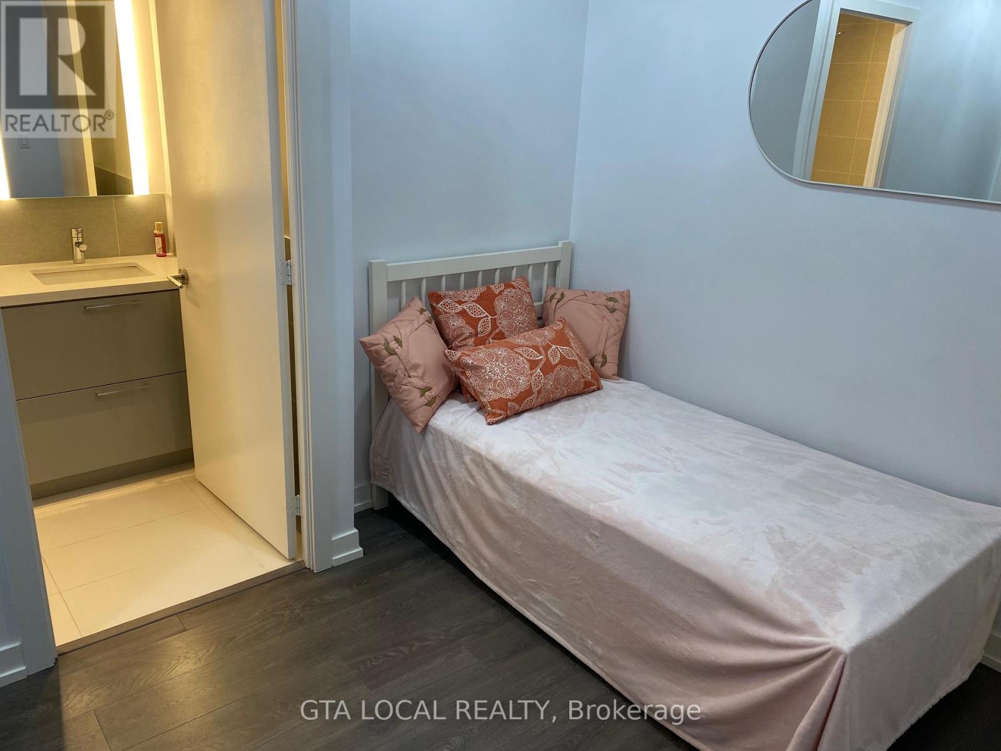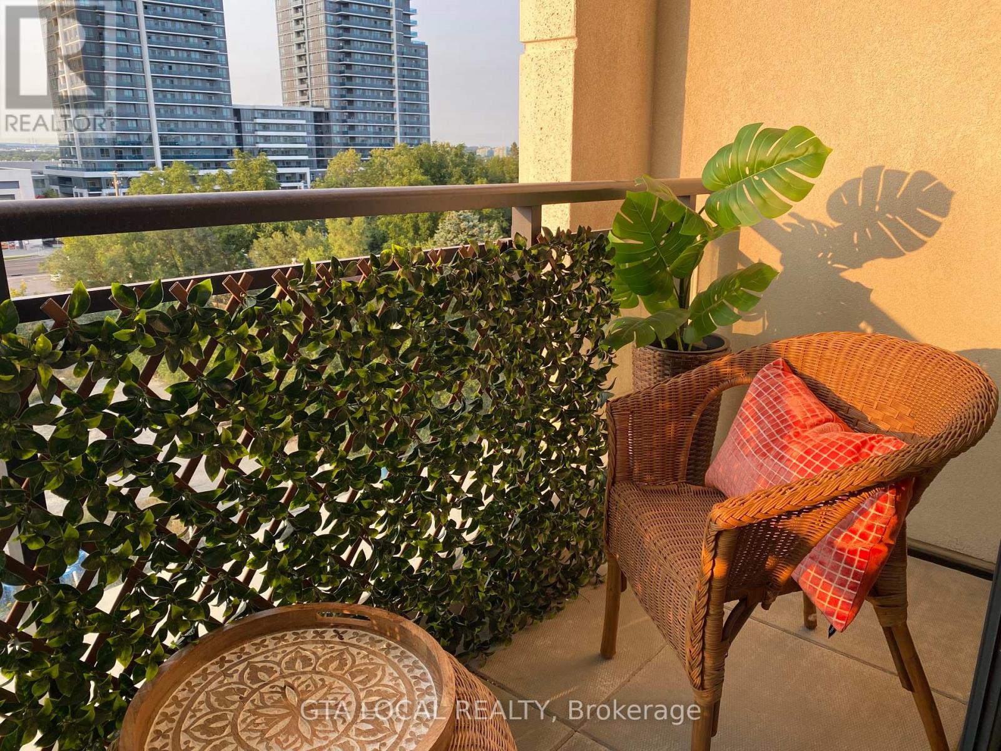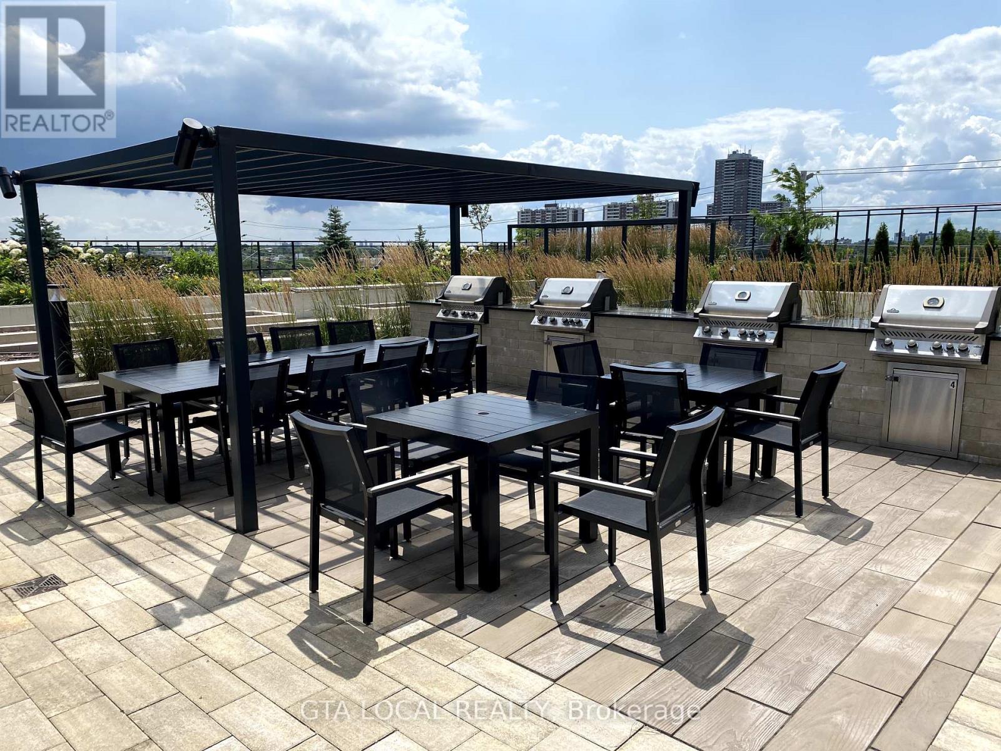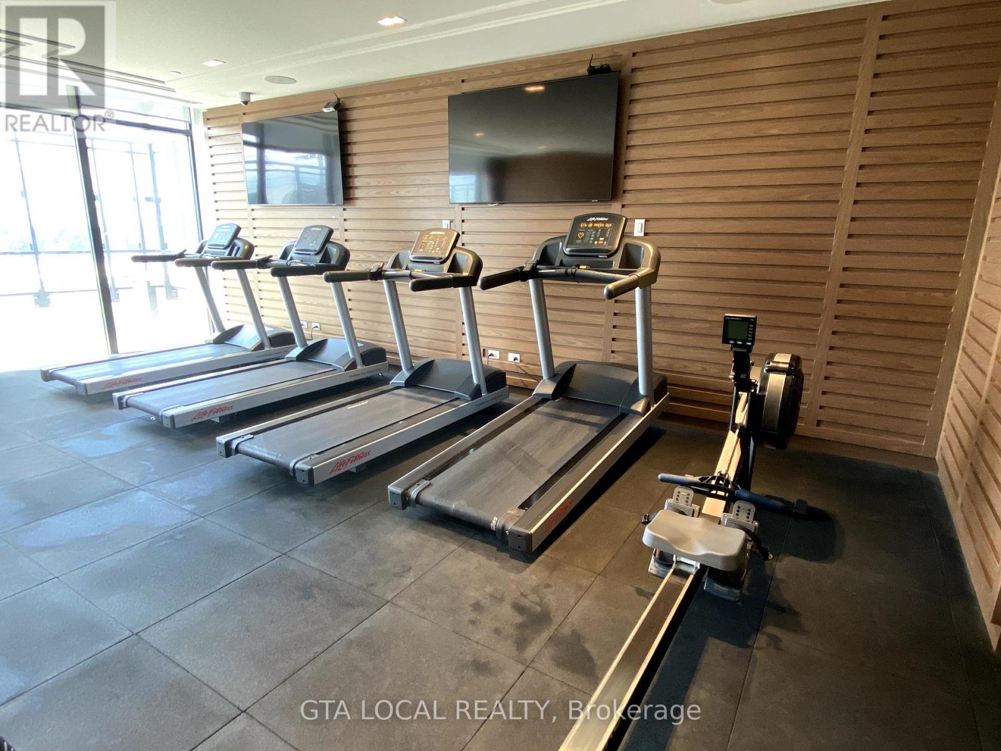503 - 1 Grandview Avenue Markham (Grandview), Ontario L3T 0G7
$599,000Maintenance, Heat, Common Area Maintenance, Insurance
$497.75 Monthly
Maintenance, Heat, Common Area Maintenance, Insurance
$497.75 MonthlyFeels Like 2 Bedroom W/Its Owen 2 Ensuite Baths. Unique layout featuring 1+1 bed & 2 full bath is rare find. 1 den is totally separate room W/Door & its own ensuite 4pc bath. Its practically having 2 bed & 2 full bath adds convenience & flexibility for occupants. Spacious work area effortlessly transforms into 2nd bedroom W/4pc bath. Convenience of having public transportation at your doorstep adds significant value W/Easy connections to TTC and YRT transit systems. Additionally, the prospect of a future subway location nearby adds further value & convenience, potentially improving accessibility & connectivity for both personal & professional purposes. Step outside to discover brand new park W/playground right at your doorstep. Building features luxurious amenities, including large private terrace W/BBQs for entertaining & state-of-the-art gym/yoga room for your fitness needs. **** EXTRAS **** True live/work unit W/2 entrance doors & practical layout featuring 1+1 bed & 2 full bath is rare find. 1 den is totally separate room W/Door & its own ensuite 4pc bath. Freshly Painted. Ready To Move-in and Enjoy! (id:55093)
Property Details
| MLS® Number | N9302792 |
| Property Type | Single Family |
| Community Name | Grandview |
| AmenitiesNearBy | Park, Public Transit, Schools |
| CommunityFeatures | Pet Restrictions |
| Features | Carpet Free |
| ViewType | View |
Building
| BathroomTotal | 2 |
| BedroomsAboveGround | 1 |
| BedroomsBelowGround | 1 |
| BedroomsTotal | 2 |
| Amenities | Exercise Centre, Party Room, Sauna, Visitor Parking, Recreation Centre, Storage - Locker, Security/concierge |
| Appliances | Cooktop, Dishwasher, Dryer, Microwave, Oven, Refrigerator, Washer, Window Coverings |
| CoolingType | Central Air Conditioning |
| ExteriorFinish | Concrete, Stucco |
| FlooringType | Laminate |
| HeatingFuel | Natural Gas |
| HeatingType | Forced Air |
| Type | Apartment |
Parking
| Underground |
Land
| Acreage | No |
| LandAmenities | Park, Public Transit, Schools |
| ZoningDescription | Live/work |
Rooms
| Level | Type | Length | Width | Dimensions |
|---|---|---|---|---|
| Flat | Living Room | 3.2 m | 2.1 m | 3.2 m x 2.1 m |
| Flat | Dining Room | 3.1 m | 3 m | 3.1 m x 3 m |
| Flat | Kitchen | 3.1 m | 3 m | 3.1 m x 3 m |
| Flat | Primary Bedroom | 3.1 m | 2.9 m | 3.1 m x 2.9 m |
| Flat | Bedroom | 3 m | 2.9 m | 3 m x 2.9 m |
https://www.realtor.ca/real-estate/27374263/503-1-grandview-avenue-markham-grandview-grandview
Interested?
Contact us for more information
Lara Rogett
Broker of Record










