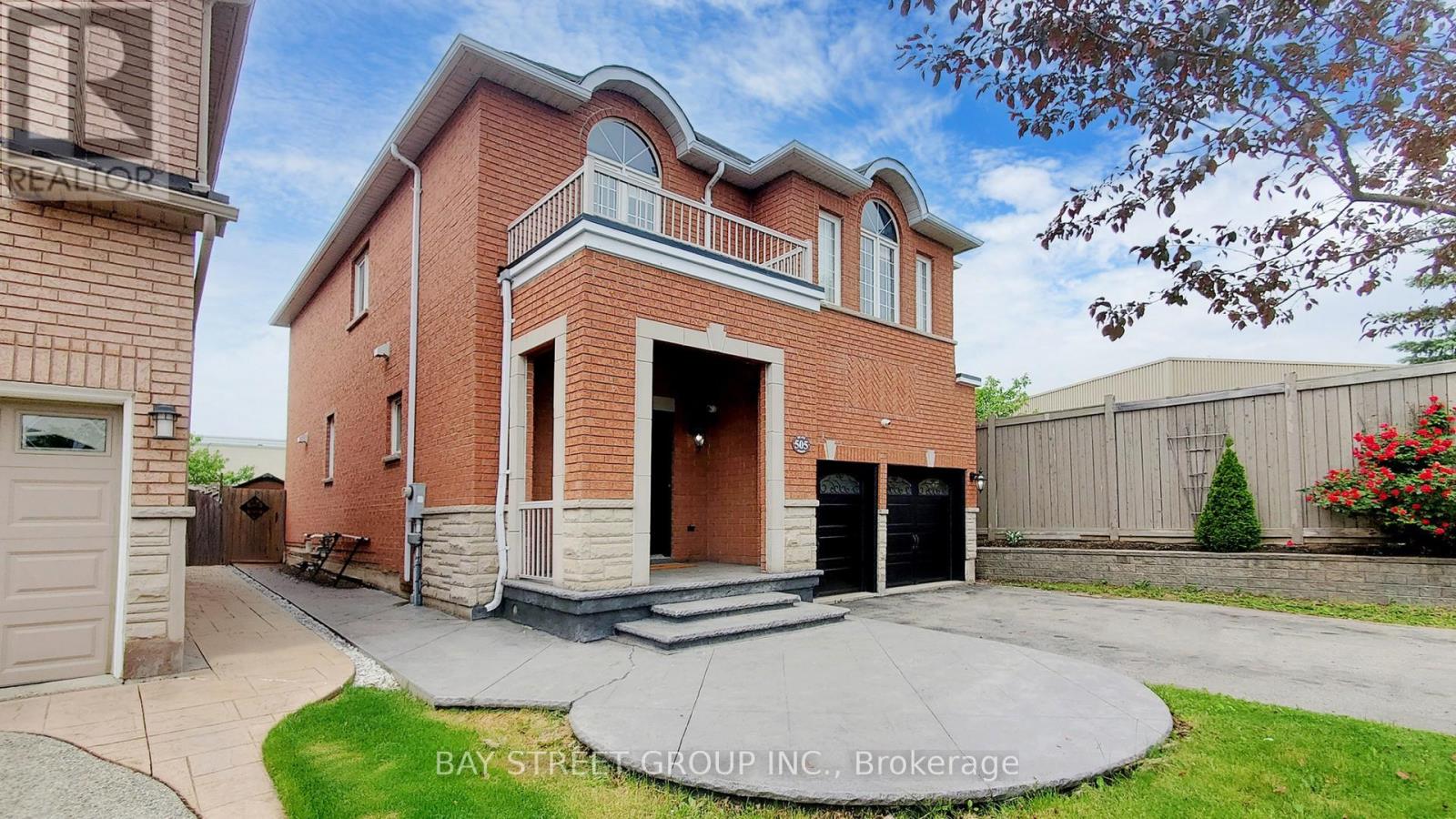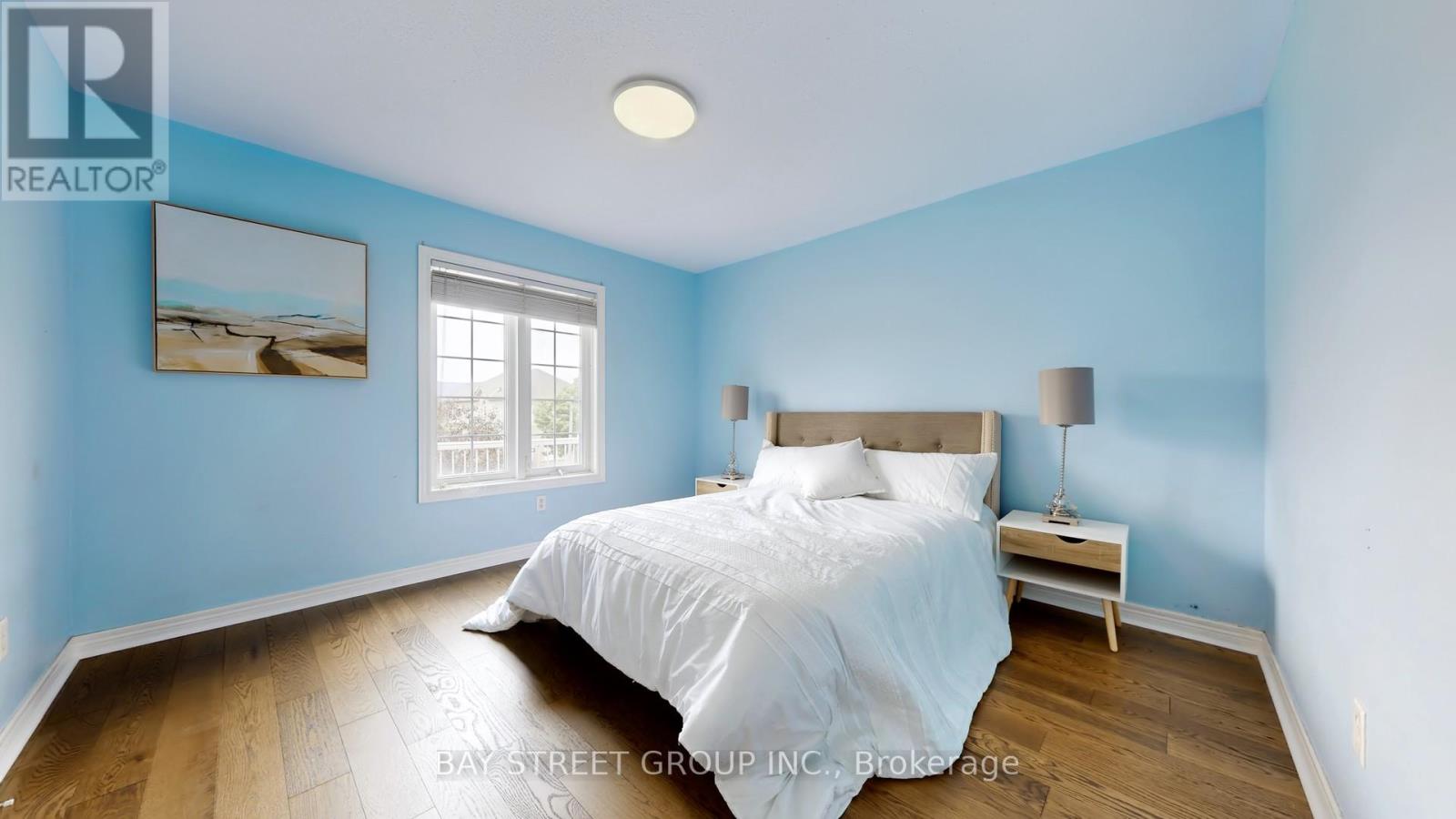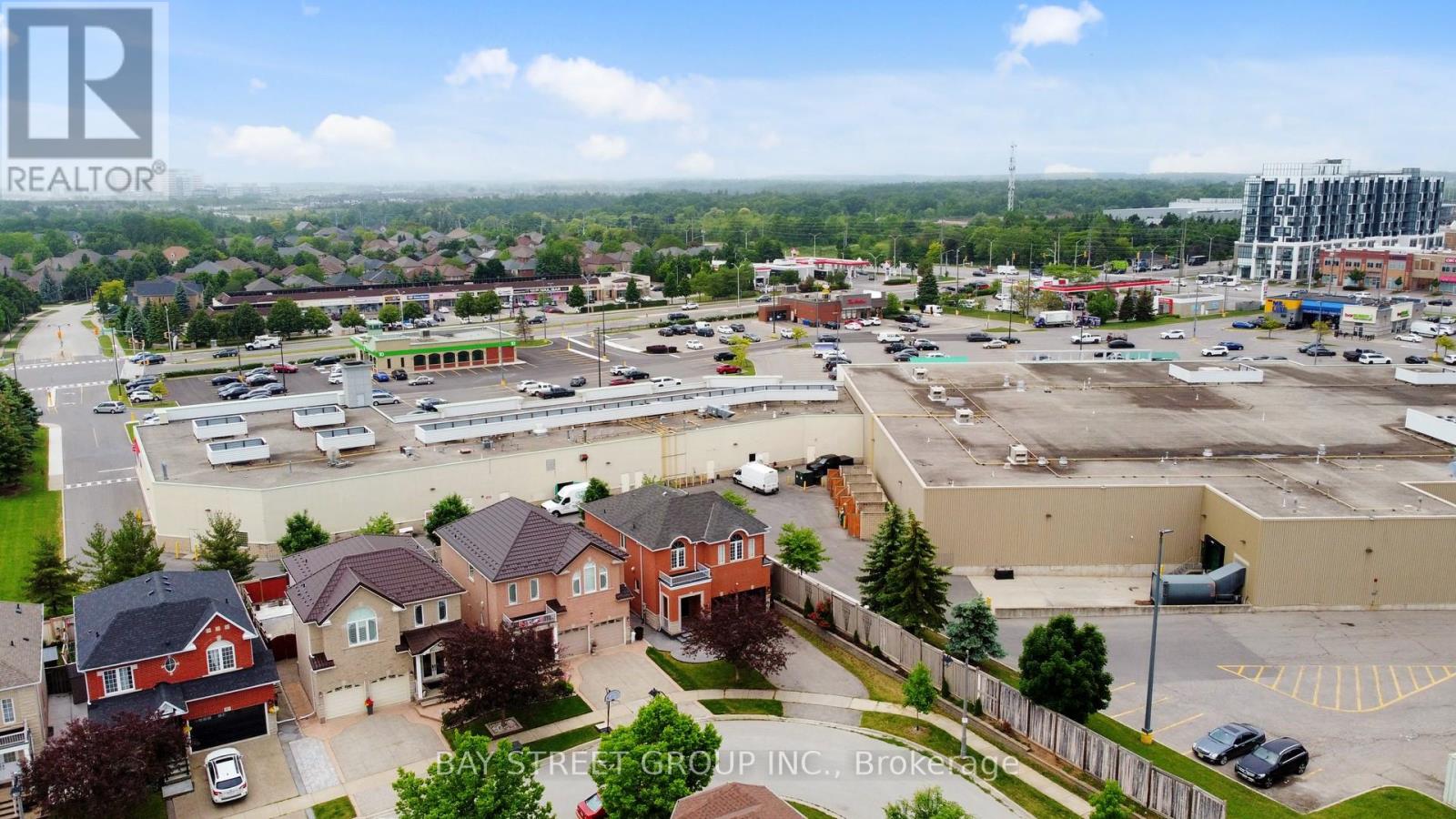505 Heath Street Oakville (River Oaks), Ontario L6H 7M2
$4,800 Monthly
Discover your sanctuary in this exquisite 4-bedroom 2 car garage detached house located in the Well Sought After River Oaks community of Oakville, renowned for its top-rated schools. This stunning residence offers over 3,000 square feet of elegant living space on a beautifully landscaped lot, perfect for families seeking luxury and comfort. Open-concept design with 9ft Ceiling on Main floor, great foyer, large windows with abundant natural light, loads of pot lights. Spacious family room boasts Custom B/I Shelves and a gas fireplace for a warm and inviting atmosphere. Gourmet Kitchen with S/S appliances, quartz countertop and eat-in kitchen area. Walk out to back yard oasis with Pergola! Hardwood flooring throughout. Main floor laundry, Mud Rm with Access To Garage. Great master bedroom with 5pc ensuites and W/I closet. Finished basement with ample space for relaxation, storage and entertainment. Steps to shopping centers, restaurants, located in park heaven, close to trails, major highways 403/407, hospital and top schools. Your family's perfect home awaits! (id:55093)
Property Details
| MLS® Number | W9300843 |
| Property Type | Single Family |
| Community Name | River Oaks |
| Features | Carpet Free |
| ParkingSpaceTotal | 6 |
Building
| BathroomTotal | 4 |
| BedroomsAboveGround | 4 |
| BedroomsTotal | 4 |
| Appliances | Refrigerator, Stove, Washer |
| BasementDevelopment | Finished |
| BasementType | N/a (finished) |
| ConstructionStyleAttachment | Detached |
| CoolingType | Central Air Conditioning |
| ExteriorFinish | Brick |
| FireplacePresent | Yes |
| FoundationType | Poured Concrete |
| HalfBathTotal | 2 |
| HeatingFuel | Natural Gas |
| HeatingType | Forced Air |
| StoriesTotal | 2 |
| Type | House |
| UtilityWater | Municipal Water |
Parking
| Garage |
Land
| Acreage | No |
| Sewer | Sanitary Sewer |
| SizeDepth | 88 Ft ,6 In |
| SizeFrontage | 39 Ft ,4 In |
| SizeIrregular | 39.37 X 88.58 Ft |
| SizeTotalText | 39.37 X 88.58 Ft |
Rooms
| Level | Type | Length | Width | Dimensions |
|---|---|---|---|---|
| Second Level | Primary Bedroom | 5.18 m | 3.73 m | 5.18 m x 3.73 m |
| Second Level | Bedroom 2 | 4.14 m | 3.35 m | 4.14 m x 3.35 m |
| Second Level | Bedroom 3 | 4.44 m | 3.35 m | 4.44 m x 3.35 m |
| Second Level | Bedroom 4 | 3.71 m | 3.66 m | 3.71 m x 3.66 m |
| Main Level | Family Room | 4.7 m | 3.96 m | 4.7 m x 3.96 m |
| Main Level | Kitchen | 5.49 m | 3.51 m | 5.49 m x 3.51 m |
| Main Level | Dining Room | 5.49 m | 3 m | 5.49 m x 3 m |
https://www.realtor.ca/real-estate/27369280/505-heath-street-oakville-river-oaks-river-oaks
Interested?
Contact us for more information
Cathy Su
Broker
8300 Woodbine Ave Ste 500
Markham, Ontario L3R 9Y7










































