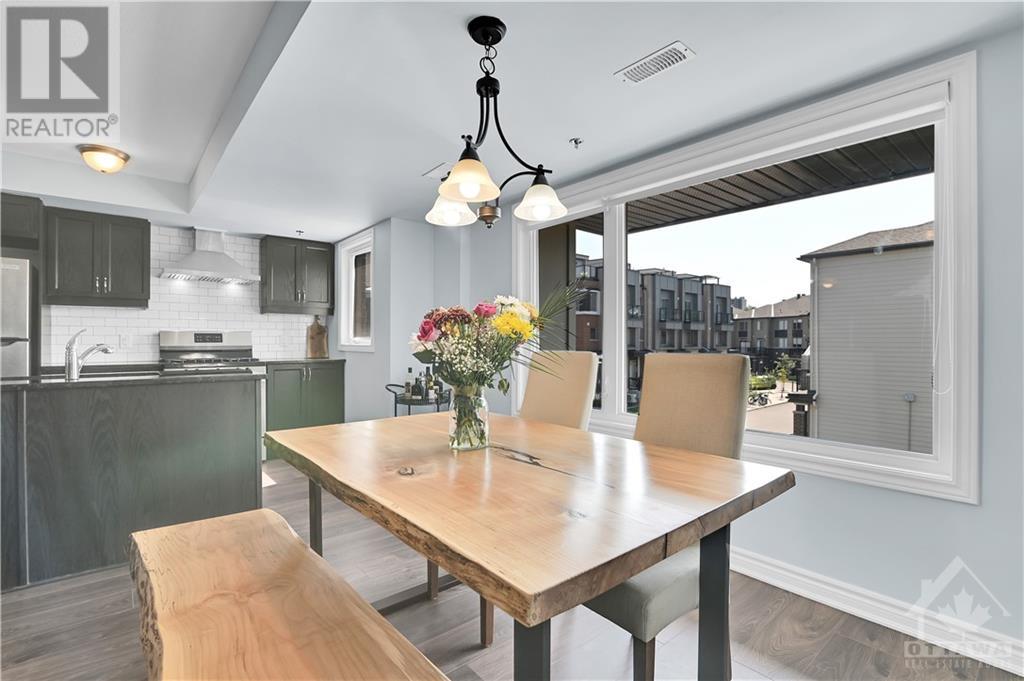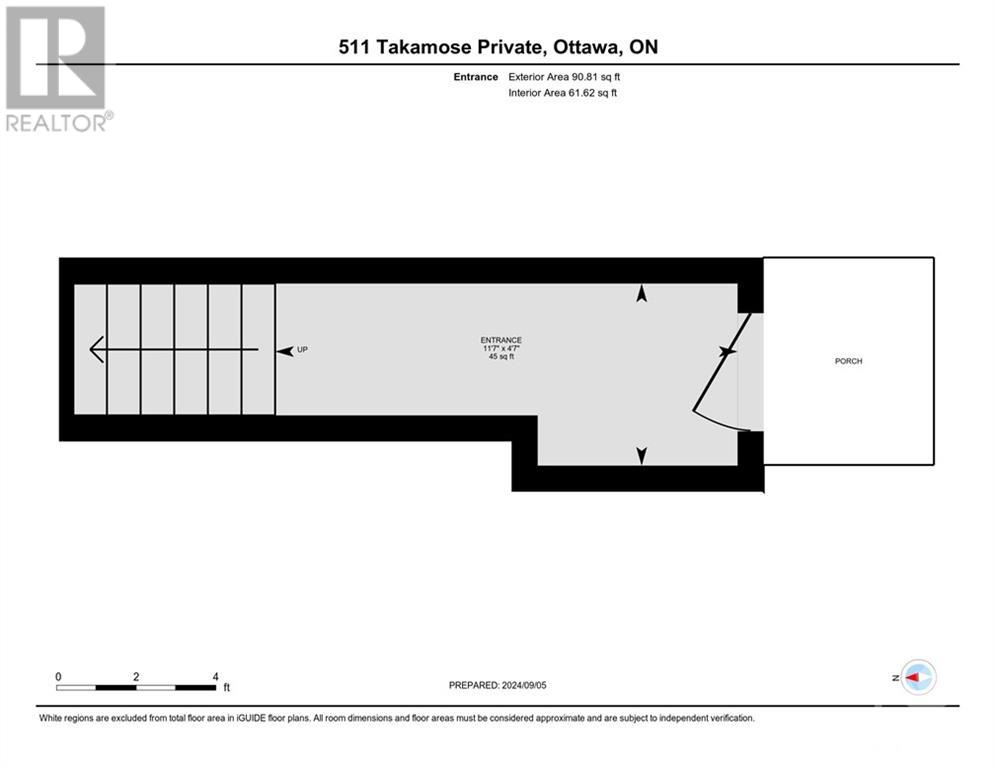511 Takamose Private Ottawa, Ontario K1K 5A5
$489,900Maintenance, Landscaping, Property Management, Waste Removal, Caretaker, Insurance, Other, See Remarks, Condominium Amenities
$350.91 Monthly
Maintenance, Landscaping, Property Management, Waste Removal, Caretaker, Insurance, Other, See Remarks, Condominium Amenities
$350.91 MonthlyOH Fri 13th 4-6. This like-new 2 bed 2 bath upper unit stacked 3 story condo is sure to impress. The popular Haydon model offers a fantastic layout & the unit is stoked full of upgrades. The main floor is open concept & flooded w/ bright natural light from the large windows. The spacious kitchen feat. stainless steel appliances including gas stove & high end hood fan, large kitchen island, upgraded 3cm’ granite counters, & backsplash. The living room adds an element of cozy to the space w/ electric built in fireplace. Large dining room & 2 piece bath complete the main floor. Luxury vinyl flooring throughout all floors. Upstairs find 2 good sized bedrooms w/ electric window blinds, beautiful full cheater door bathroom including glass shower & conveniently located in unit laundry w/ full size machines! Head up one more floor for a spacious utility/storage room & step out to the large balcony terrace! This bonus space is private & bright, great for an outdoor oasis & a space for your bbq! (id:55093)
Property Details
| MLS® Number | 1410345 |
| Property Type | Single Family |
| Neigbourhood | Wateridge Village |
| AmenitiesNearBy | Public Transit, Recreation Nearby, Shopping |
| CommunityFeatures | Pets Allowed |
| Features | Balcony |
| ParkingSpaceTotal | 1 |
Building
| BathroomTotal | 2 |
| BedroomsAboveGround | 2 |
| BedroomsTotal | 2 |
| Amenities | Laundry - In Suite |
| Appliances | Refrigerator, Dishwasher, Dryer, Hood Fan, Stove, Washer |
| BasementDevelopment | Not Applicable |
| BasementType | None (not Applicable) |
| ConstructedDate | 2021 |
| ConstructionStyleAttachment | Stacked |
| CoolingType | Central Air Conditioning |
| ExteriorFinish | Brick, Siding |
| FireplacePresent | Yes |
| FireplaceTotal | 1 |
| FlooringType | Wall-to-wall Carpet, Laminate, Tile |
| FoundationType | Poured Concrete |
| HalfBathTotal | 1 |
| HeatingFuel | Natural Gas |
| HeatingType | Forced Air |
| StoriesTotal | 3 |
| Type | House |
| UtilityWater | Municipal Water |
Parking
| Surfaced | |
| Visitor Parking |
Land
| Acreage | No |
| LandAmenities | Public Transit, Recreation Nearby, Shopping |
| Sewer | Municipal Sewage System |
| ZoningDescription | Residential |
Rooms
| Level | Type | Length | Width | Dimensions |
|---|---|---|---|---|
| Second Level | Primary Bedroom | 14'5" x 9'11" | ||
| Second Level | Bedroom | 11'6" x 9'1" | ||
| Second Level | 4pc Bathroom | Measurements not available | ||
| Lower Level | Foyer | 11'7" x 4'7" | ||
| Main Level | Kitchen | 14'5" x 7'7" | ||
| Main Level | Living Room | 11'11" x 11'4" | ||
| Main Level | Dining Room | 11'11" x 8'2" | ||
| Main Level | 2pc Bathroom | Measurements not available |
https://www.realtor.ca/real-estate/27371014/511-takamose-private-ottawa-wateridge-village
Interested?
Contact us for more information
Michael D. Smith
Salesperson
1430 Thurlow Street
Ottawa, Ontario K4A 1X8
































