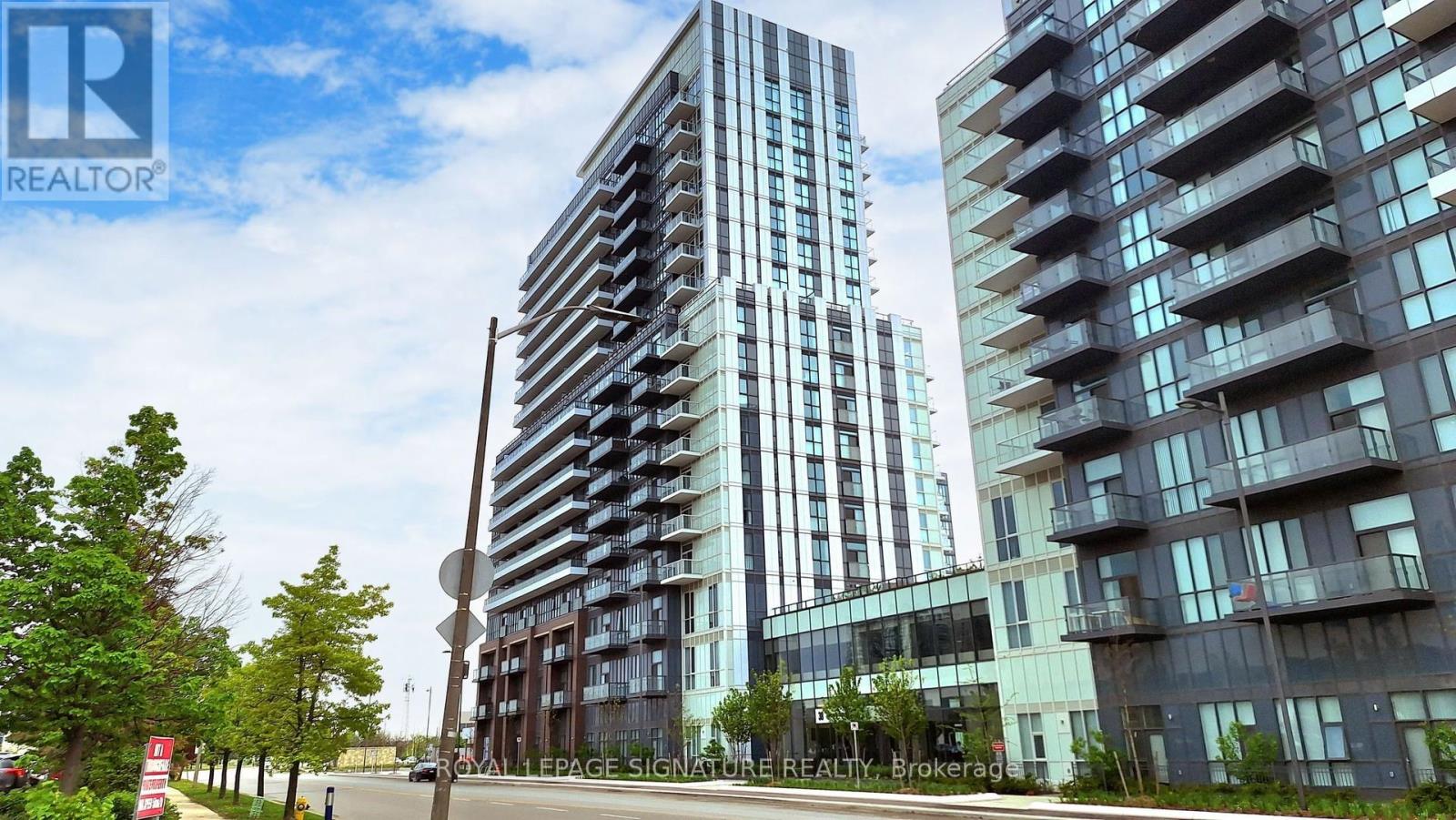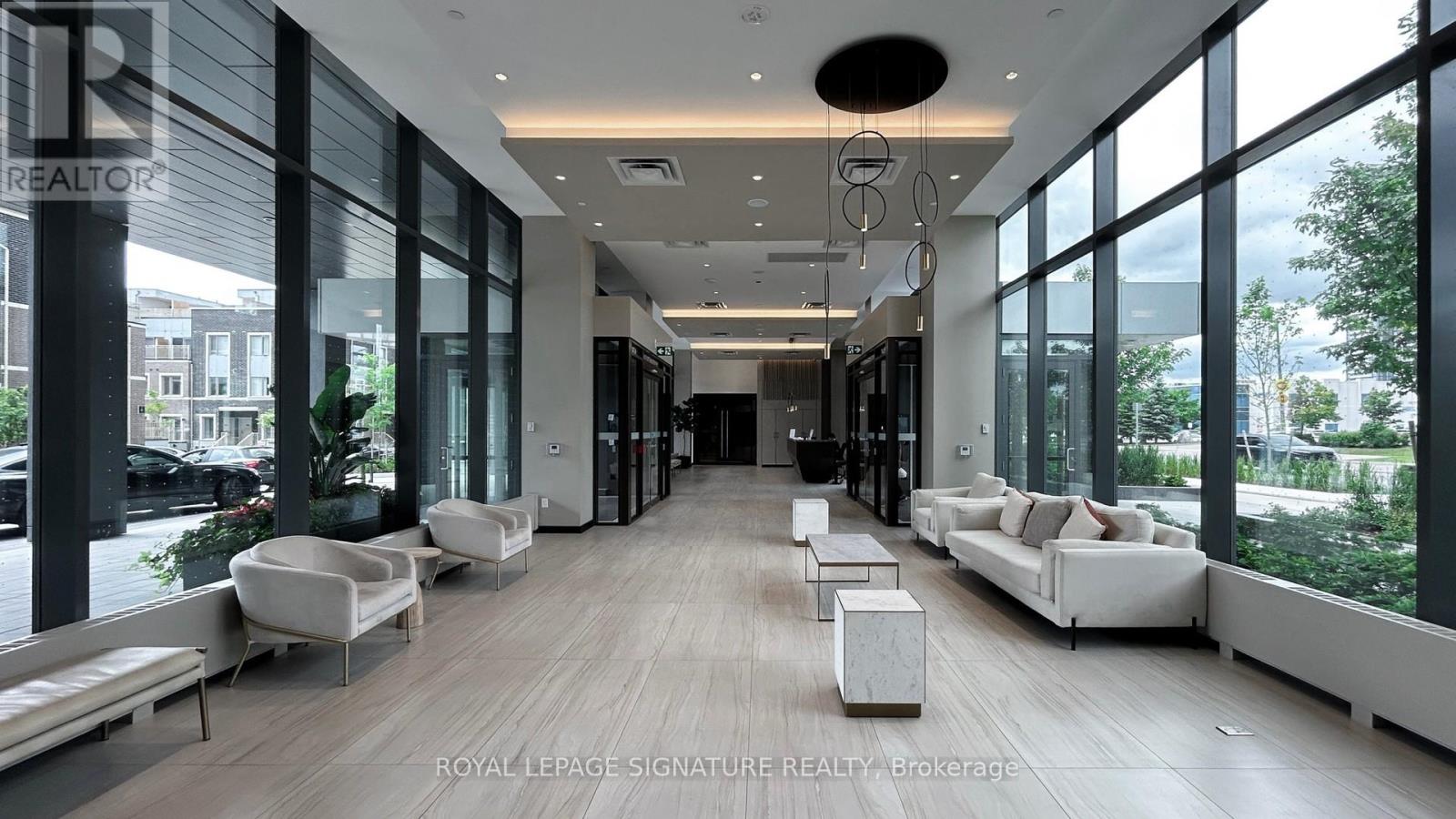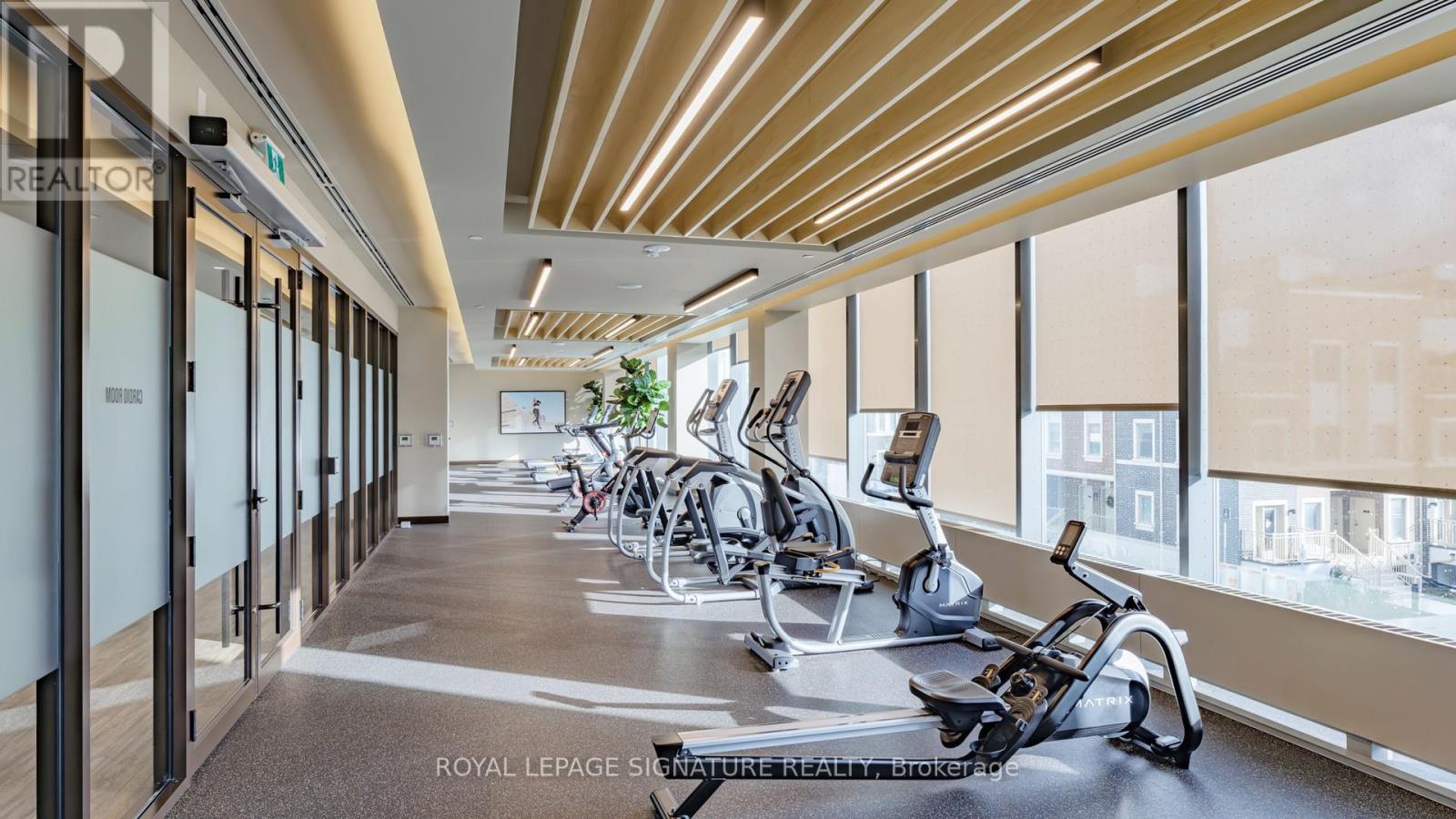522 - 38 Honeycrisp Crescent Vaughan, Ontario L4K 0M8
$545,000Maintenance, Common Area Maintenance, Insurance, Parking
$534.23 Monthly
Maintenance, Common Area Maintenance, Insurance, Parking
$534.23 MonthlyLuxurious 2-Year New Mobilio Condo Precisely Crafted by 'Menkes' Located In The Heart Of Downtown Vaughan! Featuring 1 Bedroom + Den Including One Parking & Locker, Functional Open Concept Layout with 583 Sq Ft Of Living Space, Soaring High 10 Feet Ceilings, Modern Kitchen With Built-In Appliances, Floor-to-Ceiling Windows for Natural Light, Laminate Flooring Throughout, Open Balcony with Removable Floor Tiling, and More! State of the Art Building Amenities: 24-Hour Concierge, Fitness Centre, Kids Playroom, Outdoor Play Area, Party Room, TV and Games Lounge, Theatre Room, BBQs, Private Dining Alcoves, Guest Suites, Pet Wash Station, Bike Storage and More! Steps to The Vaughan Metropolitan Subway And Viva Bus, Vaughan Metropolitan Centre, Close To Hwy 400/407/7, Ymca, Ikea, Canada's Wonderland, Vaughan Mills Shopping Center, York University, Restaurants, Grocery, Banks And More! (id:55093)
Property Details
| MLS® Number | N12076015 |
| Property Type | Single Family |
| Community Name | Vaughan Corporate Centre |
| Community Features | Pet Restrictions |
| Features | Balcony |
| Parking Space Total | 1 |
Building
| Bathroom Total | 1 |
| Bedrooms Above Ground | 1 |
| Bedrooms Below Ground | 1 |
| Bedrooms Total | 2 |
| Age | 0 To 5 Years |
| Amenities | Storage - Locker |
| Appliances | Cooktop, Dishwasher, Dryer, Microwave, Oven, Hood Fan, Washer, Window Coverings, Refrigerator |
| Cooling Type | Central Air Conditioning |
| Exterior Finish | Concrete |
| Flooring Type | Laminate |
| Heating Fuel | Natural Gas |
| Heating Type | Forced Air |
| Size Interior | 500 - 599 Ft2 |
| Type | Apartment |
Parking
| Underground | |
| Garage |
Land
| Acreage | No |
Rooms
| Level | Type | Length | Width | Dimensions |
|---|---|---|---|---|
| Flat | Living Room | 6.38 m | 3.17 m | 6.38 m x 3.17 m |
| Flat | Dining Room | 6.38 m | 3.17 m | 6.38 m x 3.17 m |
| Flat | Kitchen | 6.38 m | 3.17 m | 6.38 m x 3.17 m |
| Flat | Bedroom | 3.02 m | 2.77 m | 3.02 m x 2.77 m |
| Flat | Den | 2.21 m | 2.16 m | 2.21 m x 2.16 m |
Contact Us
Contact us for more information

Stephen Truong
Broker
www.struong.ca/
www.facebook.com/stephentruongrealestate
twitter.com/Stephen_Truong
www.linkedin.com/in/stephen-truong-bcomm-88b23118
8 Sampson Mews Suite 201 The Shops At Don Mills
Toronto, Ontario M3C 0H5
(416) 443-0300
(416) 443-8619





















