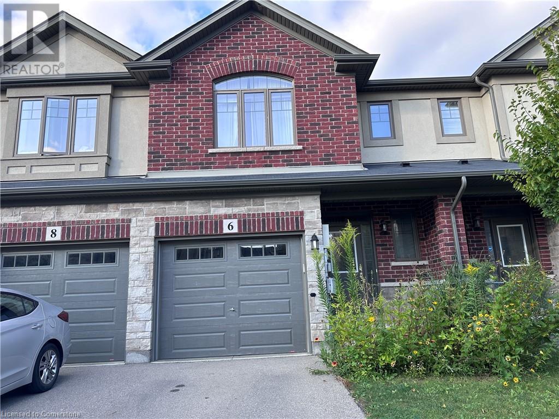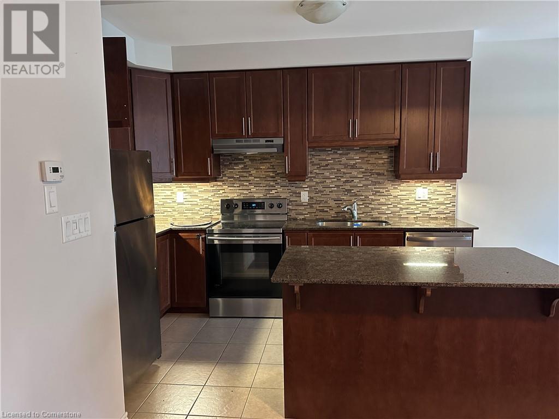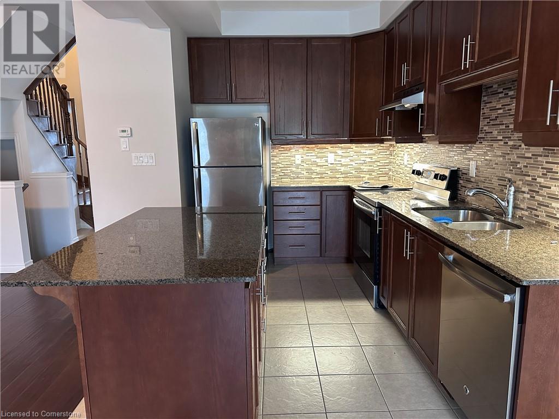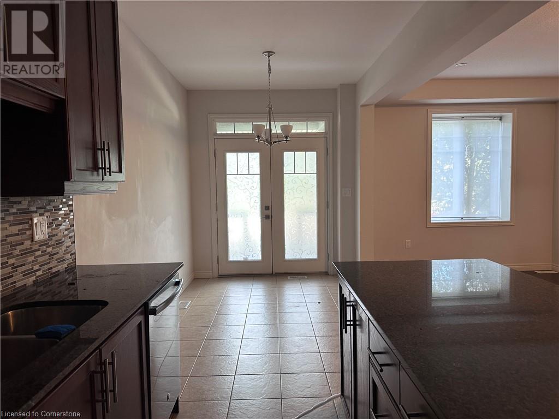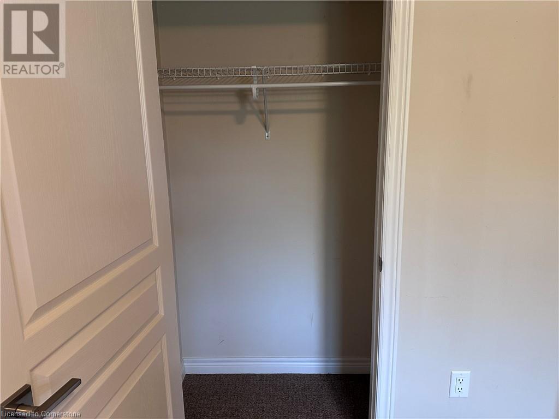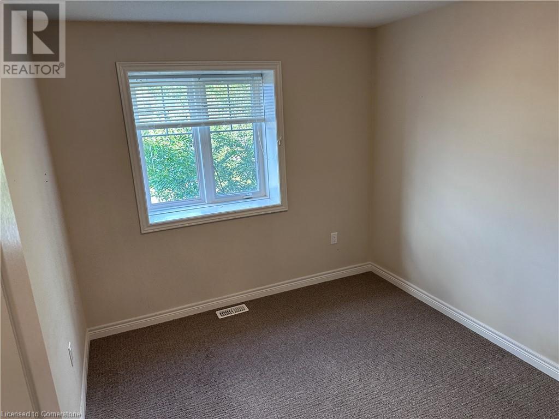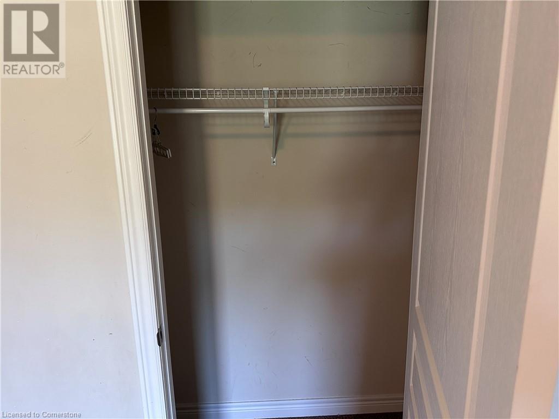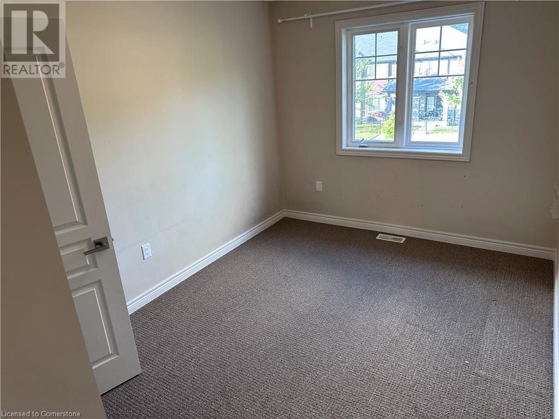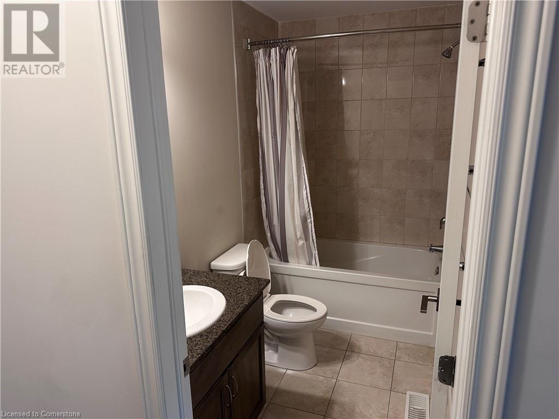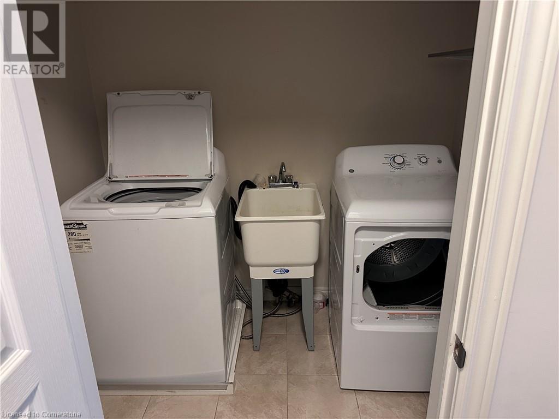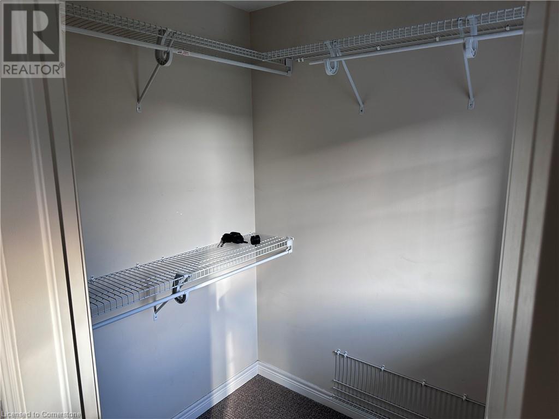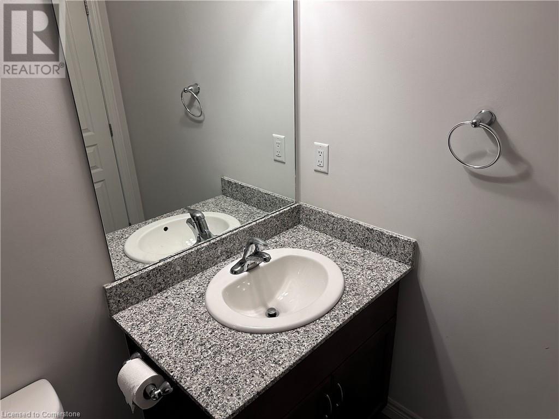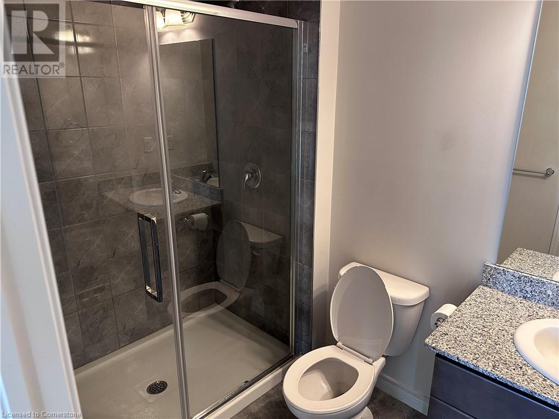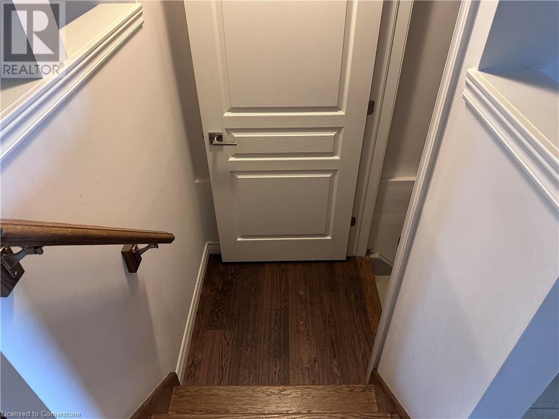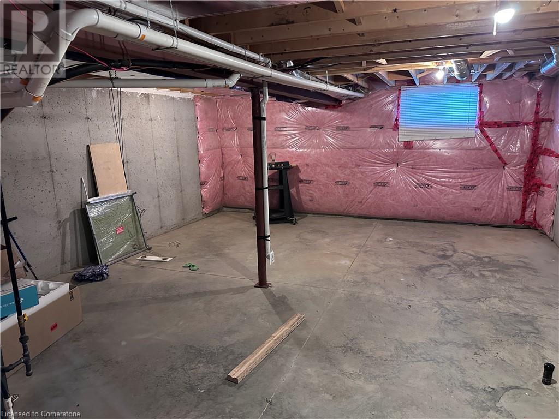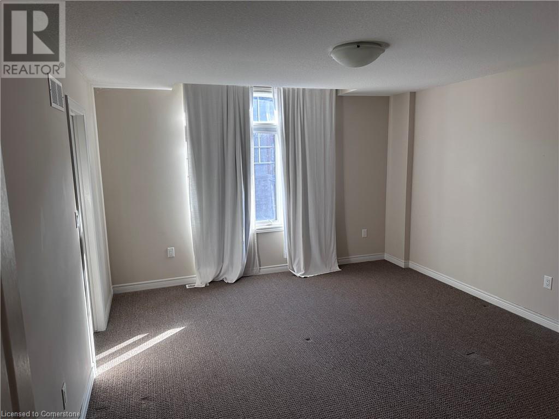6 Farley Lane Hamilton, Ontario L9G 0G7
3 Bedroom
3 Bathroom
2,000 ft2
2 Level
Central Air Conditioning
Forced Air
$3,500 MonthlyOther, See Remarks
Welcome to 6 Farley Lane — a beautifully maintained freehold -style townhouse in Ancaster' s sought-after Meadowlands community! This bright and spacious 3-bedroom, 3-bath home features an open-concept layout, modern kitchen with stainless steel appliances, private garage with inside entry, and a basement perfect for a rec room or storage. Located just minutes from schools, shopping, highway access, and all amenities. A perfect blend of comfort and convenience! (id:55093)
Property Details
| MLS® Number | 40750758 |
| Property Type | Single Family |
| Amenities Near By | Park, Shopping |
| Features | Paved Driveway, Shared Driveway, Automatic Garage Door Opener |
| Parking Space Total | 2 |
Building
| Bathroom Total | 3 |
| Bedrooms Above Ground | 3 |
| Bedrooms Total | 3 |
| Appliances | Dishwasher, Dryer, Freezer, Refrigerator, Washer, Hood Fan, Window Coverings |
| Architectural Style | 2 Level |
| Basement Development | Unfinished |
| Basement Type | Partial (unfinished) |
| Constructed Date | 2017 |
| Construction Material | Concrete Block, Concrete Walls |
| Construction Style Attachment | Attached |
| Cooling Type | Central Air Conditioning |
| Exterior Finish | Aluminum Siding, Brick Veneer, Concrete, Stucco |
| Half Bath Total | 1 |
| Heating Fuel | Natural Gas |
| Heating Type | Forced Air |
| Stories Total | 2 |
| Size Interior | 2,000 Ft2 |
| Type | Row / Townhouse |
| Utility Water | Municipal Water |
Parking
| Attached Garage | |
| Carport |
Land
| Access Type | Road Access |
| Acreage | No |
| Land Amenities | Park, Shopping |
| Sewer | Municipal Sewage System |
| Size Depth | 194 Ft |
| Size Frontage | 1539 Ft |
| Size Irregular | 0.35 |
| Size Total | 0.35 Ac|under 1/2 Acre |
| Size Total Text | 0.35 Ac|under 1/2 Acre |
| Zoning Description | Rm5-660 |
Rooms
| Level | Type | Length | Width | Dimensions |
|---|---|---|---|---|
| Second Level | Laundry Room | Measurements not available | ||
| Second Level | 4pc Bathroom | 10'2'' x 8'10'' | ||
| Second Level | Full Bathroom | 7'11'' x 5'10'' | ||
| Second Level | Bedroom | 12'8'' x 9'3'' | ||
| Second Level | Bedroom | 14'0'' x 9'2'' | ||
| Second Level | Primary Bedroom | 16'6'' x 12'11'' | ||
| Basement | Other | Measurements not available | ||
| Main Level | Kitchen | 10'10'' x 10'10'' | ||
| Main Level | 2pc Bathroom | Measurements not available | ||
| Main Level | Living Room/dining Room | 20'11'' x 18'11'' | ||
| Main Level | Dining Room | 22'10'' x 8'4'' |
https://www.realtor.ca/real-estate/28626722/6-farley-lane-hamilton
Contact Us
Contact us for more information

Christopher Sison
Salesperson
(905) 575-7217
RE/MAX Escarpment Realty Inc.
Unit 101 1595 Upper James St.
Hamilton, Ontario L9B 0H7
Unit 101 1595 Upper James St.
Hamilton, Ontario L9B 0H7
(905) 575-5478
(905) 575-7217
www.remaxescarpment.com/

