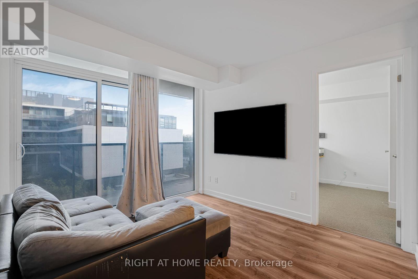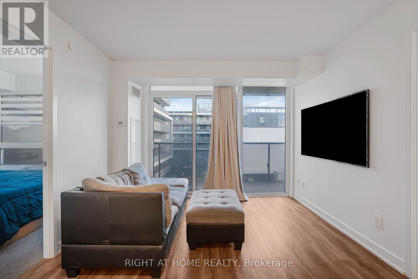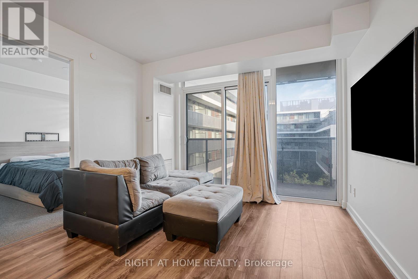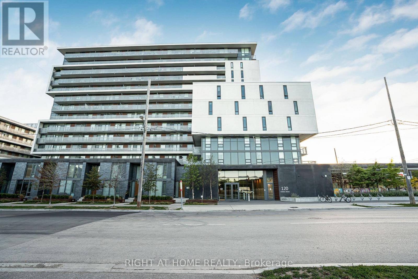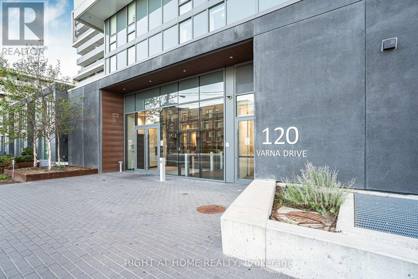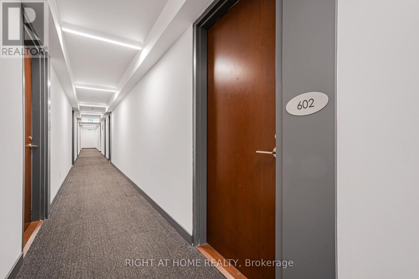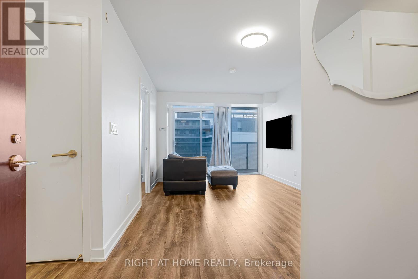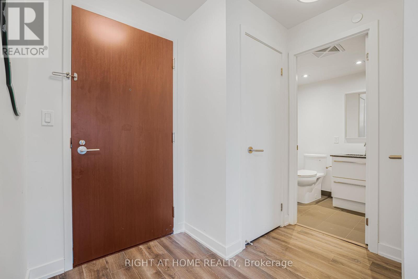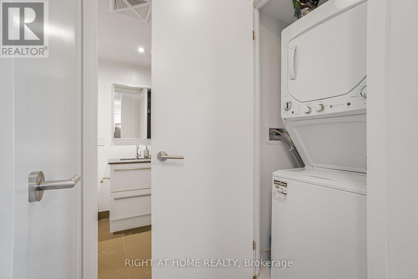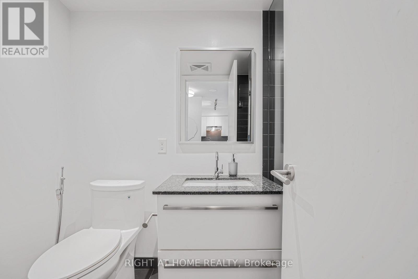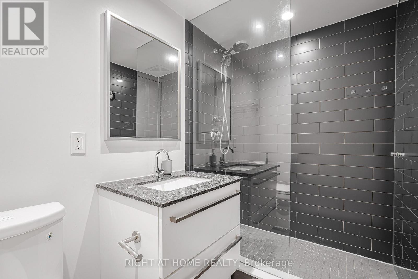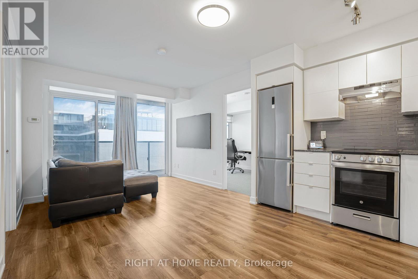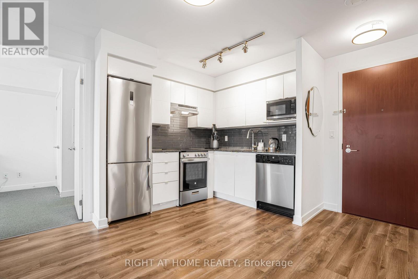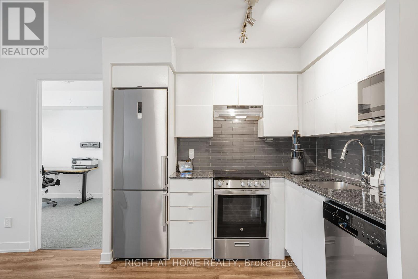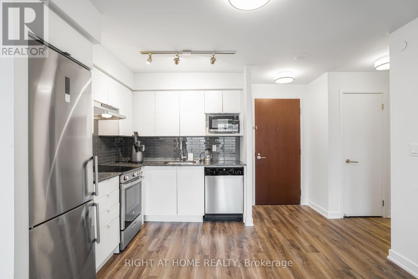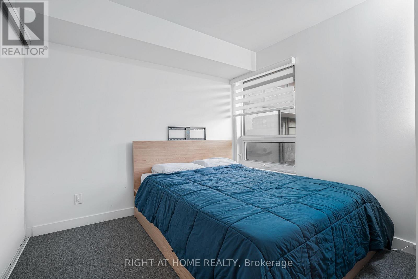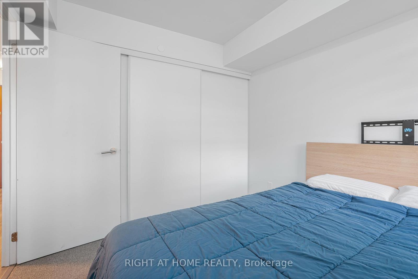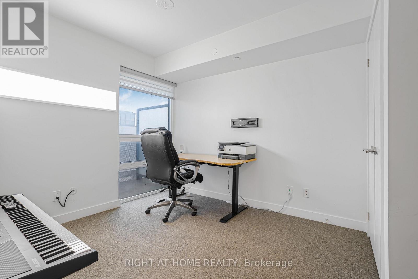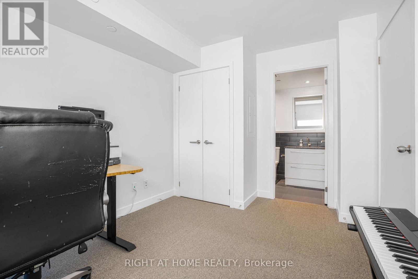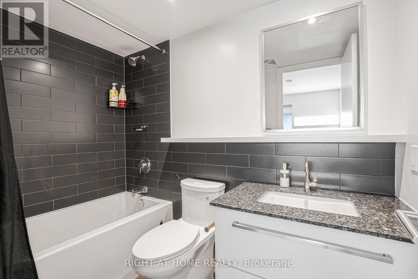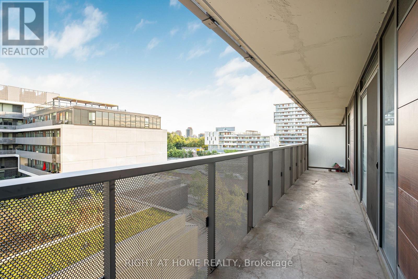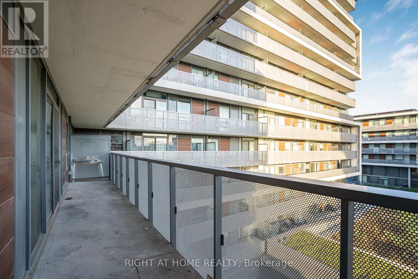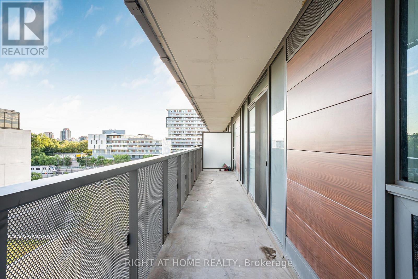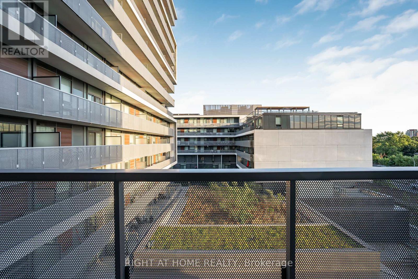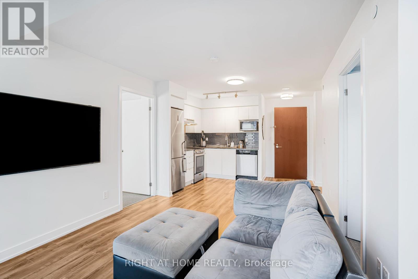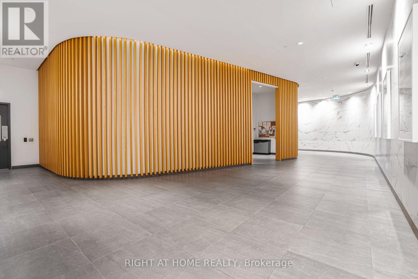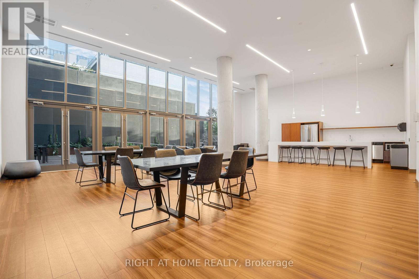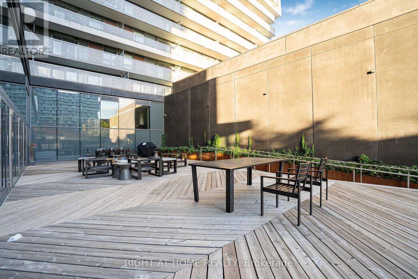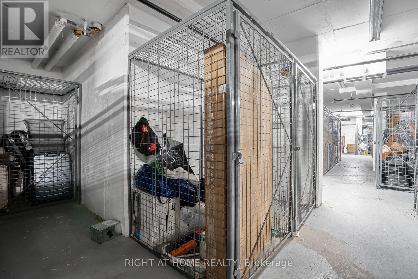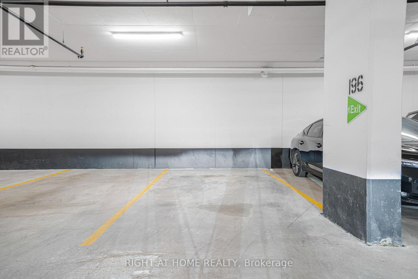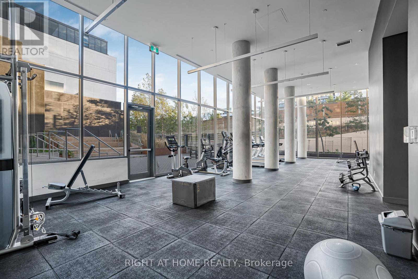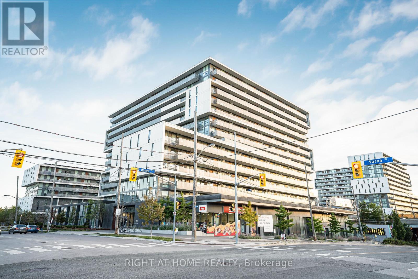602 - 120 Varna Drive Toronto, Ontario M6A 0B3
$599,000Maintenance, Heat, Water, Insurance
$552.97 Monthly
Maintenance, Heat, Water, Insurance
$552.97 MonthlyOne Of A Kind, The Unit You Have Been Looking For. Excellent 2 Bedrooms, 2 Bath floorpan!! Living Room Walkout To Balcony(147 Sqft). Only 4 Years Old Offering Clean Finishes And Bright Natural light throughout the Unit. 1 Parking, 1 Locker.Steps To Yorkdale Subway, Minutes To Yorkdale Shopping Centre And York University. Perfect Home For First Home Buyer Families, Professionals And Investors Looking to Own A Property And Live in a Family Friendly Neighbourhood Close to Costco, LCBO, Best Buy, Home Depot e.t.c. (id:55093)
Property Details
| MLS® Number | W12366759 |
| Property Type | Single Family |
| Community Name | Yorkdale-Glen Park |
| Community Features | Pet Restrictions |
| Features | Balcony, In Suite Laundry |
| Parking Space Total | 1 |
Building
| Bathroom Total | 2 |
| Bedrooms Above Ground | 2 |
| Bedrooms Total | 2 |
| Age | 0 To 5 Years |
| Amenities | Security/concierge, Party Room, Exercise Centre, Visitor Parking, Storage - Locker |
| Appliances | Oven - Built-in, Range, Dishwasher, Dryer, Stove, Washer, Refrigerator |
| Cooling Type | Central Air Conditioning |
| Exterior Finish | Concrete |
| Flooring Type | Carpeted, Laminate |
| Heating Fuel | Natural Gas |
| Heating Type | Forced Air |
| Size Interior | 600 - 699 Ft2 |
| Type | Apartment |
Parking
| Underground | |
| Garage |
Land
| Acreage | No |
Rooms
| Level | Type | Length | Width | Dimensions |
|---|---|---|---|---|
| Second Level | Bedroom | 3.02 m | 2.8 m | 3.02 m x 2.8 m |
| Main Level | Bedroom | 2.77 m | 2.8 m | 2.77 m x 2.8 m |
| Main Level | Kitchen | 3.38 m | 2.62 m | 3.38 m x 2.62 m |
| Main Level | Dining Room | 3.38 m | 2.62 m | 3.38 m x 2.62 m |
| Main Level | Living Room | 3.29 m | 3.08 m | 3.29 m x 3.08 m |
Contact Us
Contact us for more information

Sopulu Nwaka
Salesperson
480 Eglinton Ave West #30, 106498
Mississauga, Ontario L5R 0G2
(905) 565-9200
(905) 565-6677
www.rightathomerealty.com/

