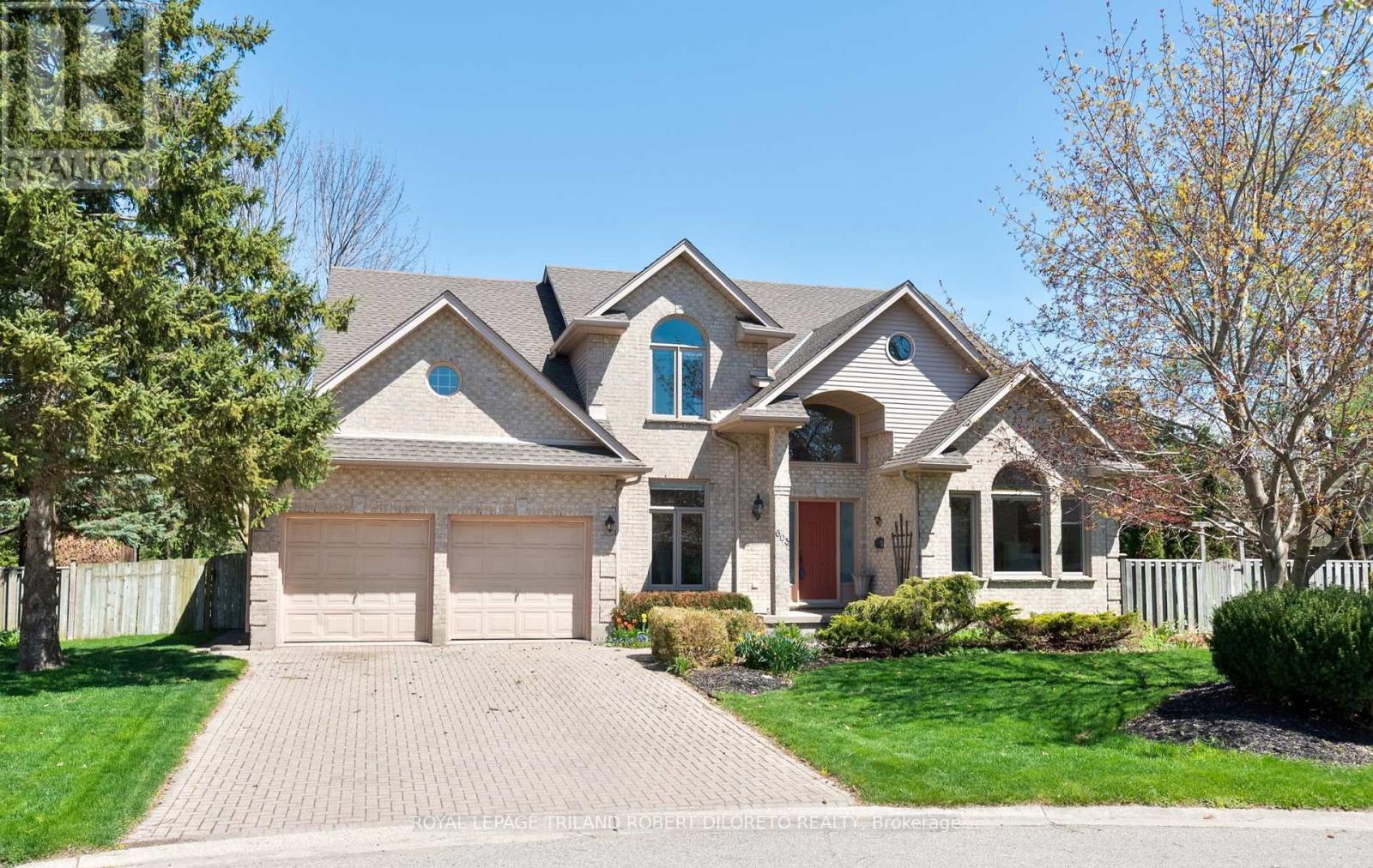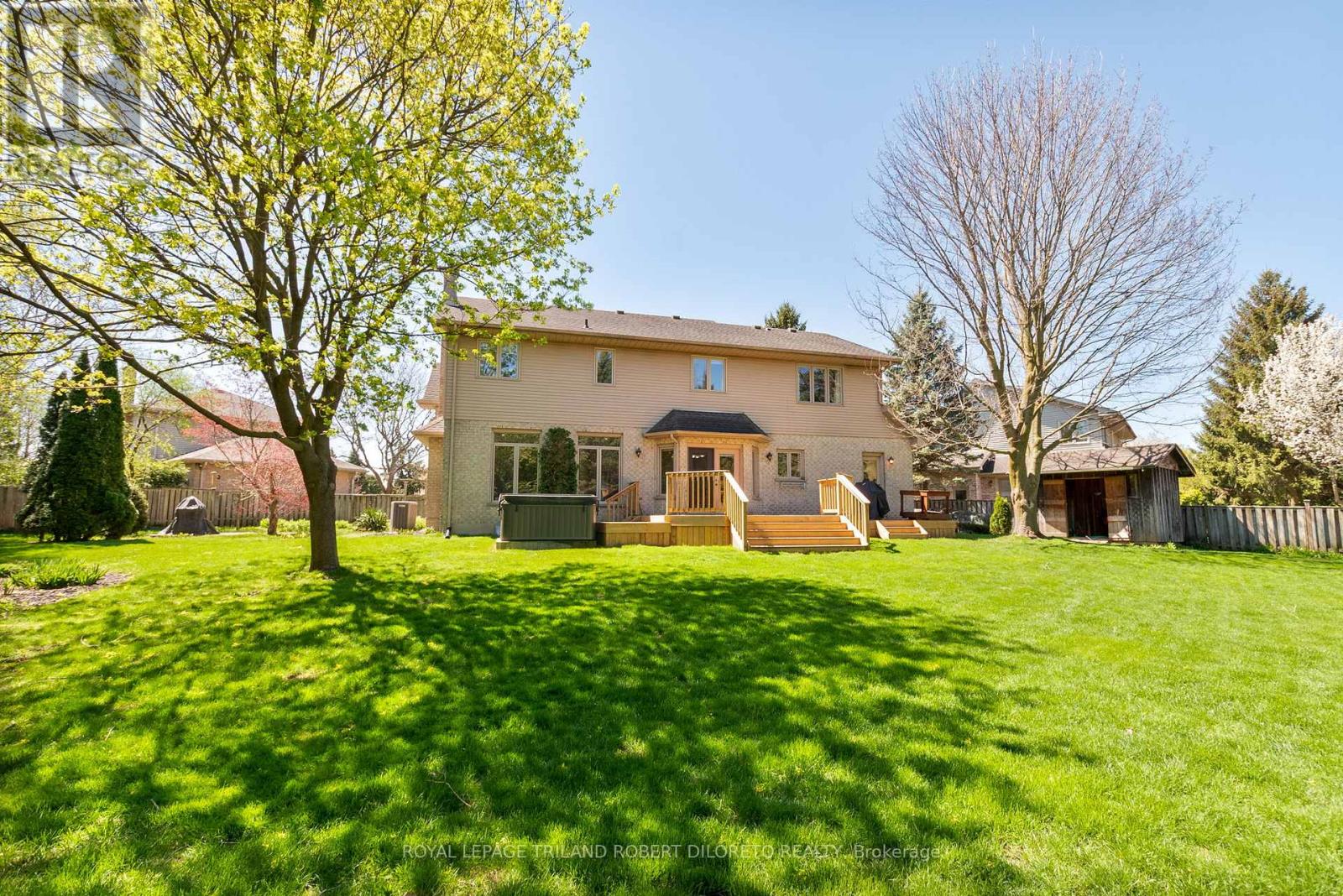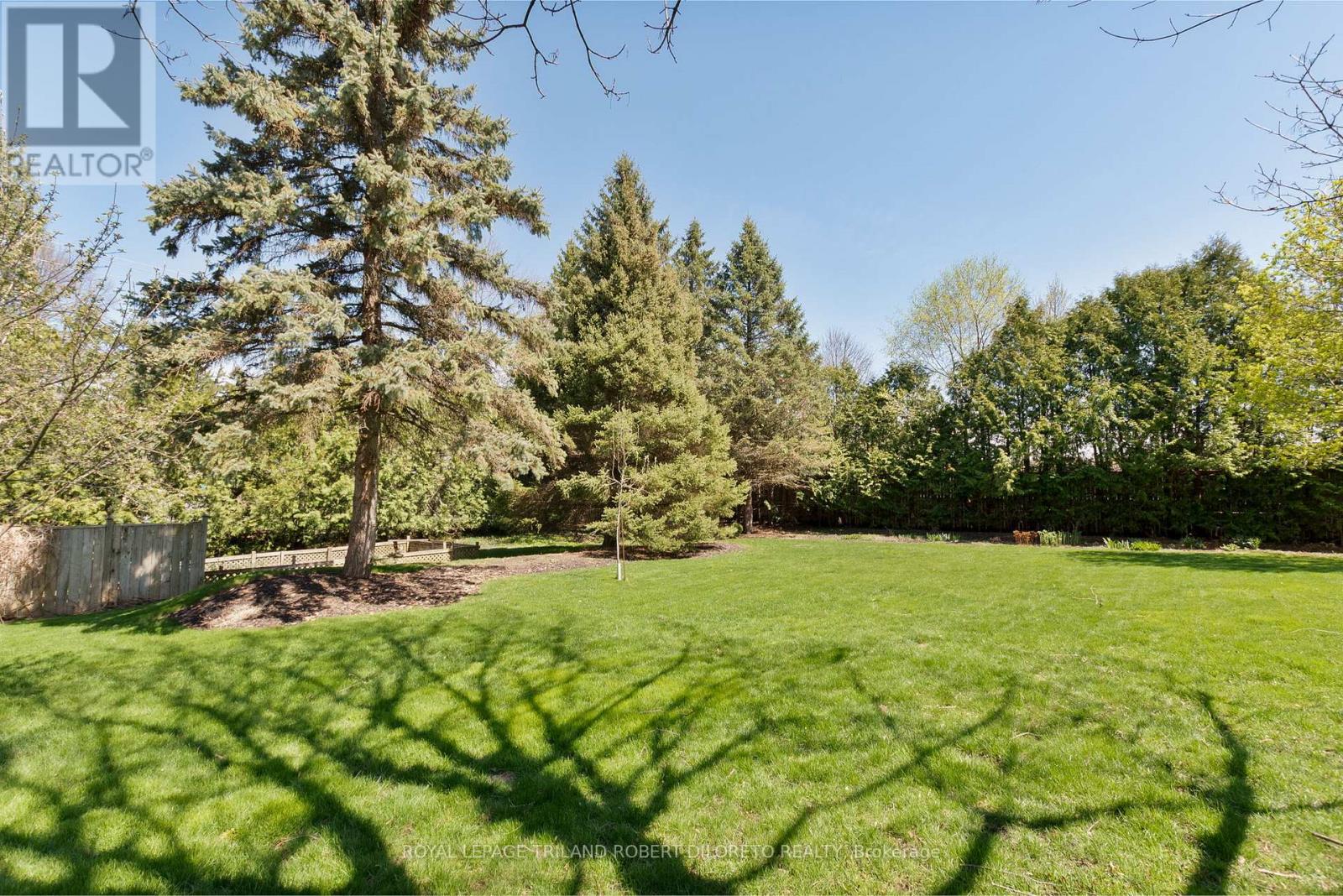603 Valetta Street London North, Ontario N6H 5S7
$1,079,900
Location! Location & First time on the market! Absolutely beautiful and move-in ready 2-storey executive home situated on huge treed lot (approximately .42 Acres) in fantastic "Old Oakridge" court location! This super-spacious executive home was custom built by the current owner and features an elegant & unique floor plan that affords space and privacy for all members of the family. Features: Attractive front elevation and meticulous landscaping throughout featuring beautiful trees for privacy and shade; grand 2-storey foyer open to upper level; neutral decor with hardwood floors and high ceilings; formal dining; main floor family room with vaulted ceiling & circle top window; beautiful living room with fireplace and wall of windows overlooks rear yard; family sized chef's kitchen features ample cabinetry, granite counters, island, butlers pantry and bright breakfast area with walkout to deck; main floor laundry & powder room complete the main floor; ascend the grand staircase to stunning office (versatile for another bedroom or family room) located on its own level & boasts vaulted ceiling, wall of windows & double French doors crowned by circle top window; the second floor features 5pc family bath & 4 oversized bedrooms including serene primary bedroom with vaulted ceiling, walk-in closet & 5pc ensuite; a light-filled office is found on the lower level while the basement level boasts massive recreation room, den, workshops and plenty of utility/storage space. The exquisite & private rear yard is fully fenced and features sundeck, lovely fruit trees and in-ground sprinkler system. Added features: furnace & AC--approx. 3 years, HRV system, roof shingles approx. 2014. Do not miss out on this fantastic opportunity to live in a stunning home in one of the most desired neighbourhoods in London! (id:55093)
Property Details
| MLS® Number | X12133024 |
| Property Type | Single Family |
| Community Name | North P |
| Amenities Near By | Schools |
| Equipment Type | None |
| Features | Cul-de-sac, Wooded Area, Irregular Lot Size |
| Parking Space Total | 6 |
| Rental Equipment Type | None |
| Structure | Shed |
Building
| Bathroom Total | 3 |
| Bedrooms Above Ground | 4 |
| Bedrooms Total | 4 |
| Amenities | Fireplace(s) |
| Appliances | Water Heater, Central Vacuum, Dryer, Microwave, Stove, Washer |
| Basement Development | Partially Finished |
| Basement Type | Full (partially Finished) |
| Construction Style Attachment | Detached |
| Cooling Type | Central Air Conditioning |
| Exterior Finish | Brick |
| Fire Protection | Alarm System |
| Fireplace Present | Yes |
| Foundation Type | Concrete |
| Half Bath Total | 1 |
| Heating Fuel | Natural Gas |
| Heating Type | Forced Air |
| Stories Total | 2 |
| Size Interior | 3,000 - 3,500 Ft2 |
| Type | House |
| Utility Water | Municipal Water |
Parking
| Attached Garage | |
| Garage |
Land
| Acreage | No |
| Fence Type | Fully Fenced |
| Land Amenities | Schools |
| Sewer | Sanitary Sewer |
| Size Frontage | 50 Ft ,9 In |
| Size Irregular | 50.8 Ft |
| Size Total Text | 50.8 Ft |
| Zoning Description | R1-7 |
Rooms
| Level | Type | Length | Width | Dimensions |
|---|---|---|---|---|
| Second Level | Primary Bedroom | 5.95 m | 4.41 m | 5.95 m x 4.41 m |
| Second Level | Bedroom | 3.47 m | 2.92 m | 3.47 m x 2.92 m |
| Second Level | Bedroom | 4.22 m | 3.32 m | 4.22 m x 3.32 m |
| Second Level | Bedroom | 5.43 m | 3.36 m | 5.43 m x 3.36 m |
| Basement | Recreational, Games Room | 8.55 m | 4.58 m | 8.55 m x 4.58 m |
| Lower Level | Office | 4.13 m | 3.73 m | 4.13 m x 3.73 m |
| Lower Level | Den | 3.92 m | 3.65 m | 3.92 m x 3.65 m |
| Lower Level | Workshop | 3.8 m | 2.67 m | 3.8 m x 2.67 m |
| Lower Level | Utility Room | 4.15 m | 3.52 m | 4.15 m x 3.52 m |
| Lower Level | Other | 5.72 m | 5.72 m | 5.72 m x 5.72 m |
| Main Level | Dining Room | 3.95 m | 3.35 m | 3.95 m x 3.35 m |
| Main Level | Family Room | 4.21 m | 3.69 m | 4.21 m x 3.69 m |
| Main Level | Living Room | 6.07 m | 3.96 m | 6.07 m x 3.96 m |
| Main Level | Kitchen | 6.46 m | 3.96 m | 6.46 m x 3.96 m |
| Main Level | Laundry Room | 4.12 m | 2.6 m | 4.12 m x 2.6 m |
| Upper Level | Office | 3.71 m | 3.23 m | 3.71 m x 3.23 m |
https://www.realtor.ca/real-estate/28279398/603-valetta-street-london-north-north-p-north-p
Contact Us
Contact us for more information

Robert Di Loreto
Broker of Record
(519) 657-9970

Victoria Di Loreto
Salesperson
victoriadiloreto.royallepage.ca/
www.facebook.com/vicdiloretorealtor
(519) 657-9970




































