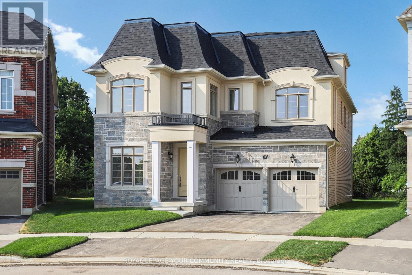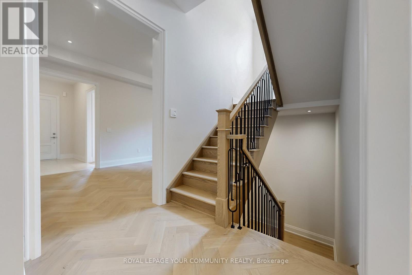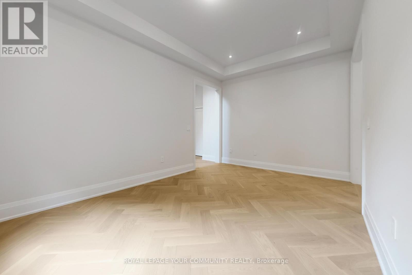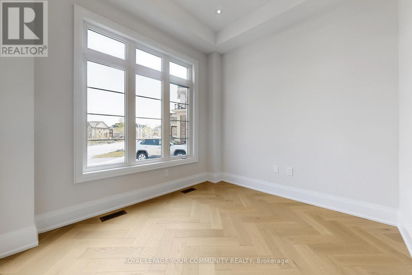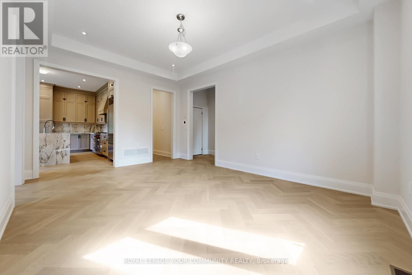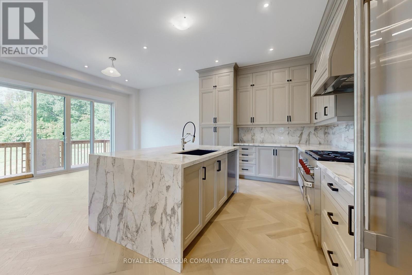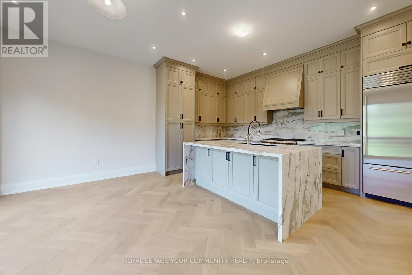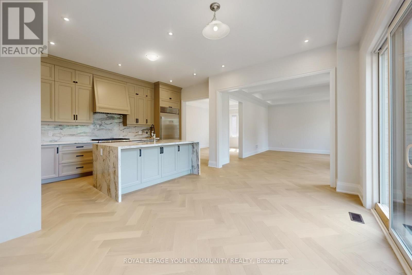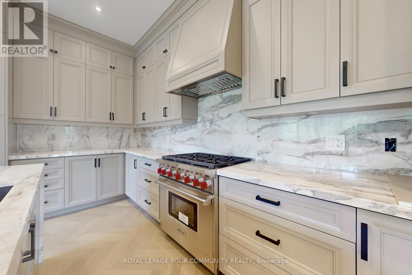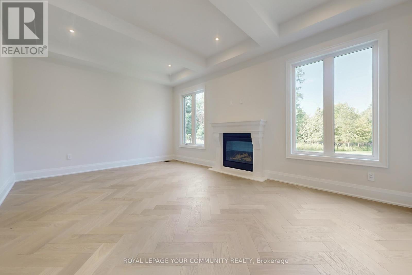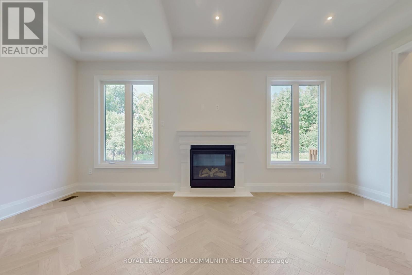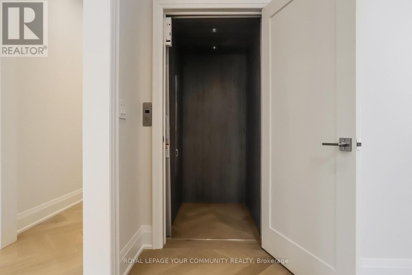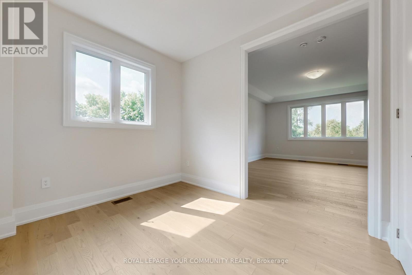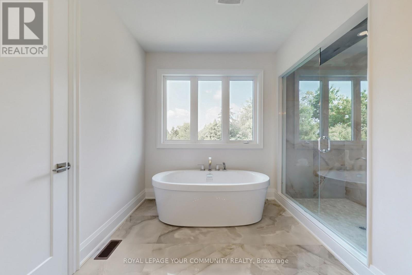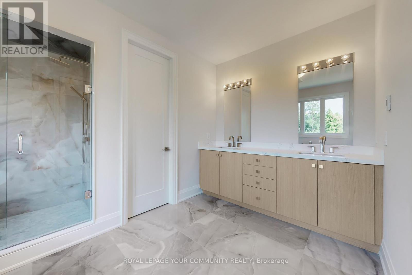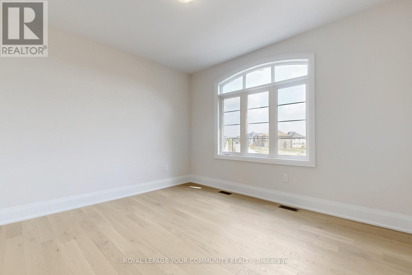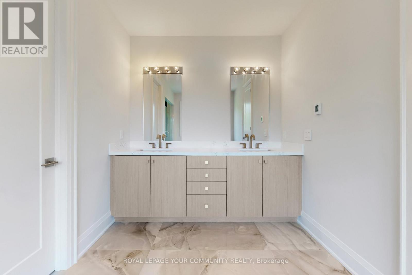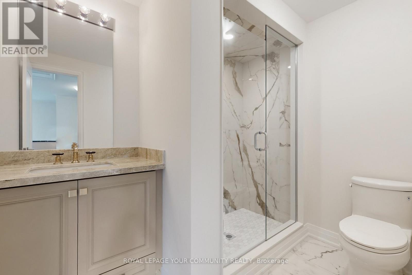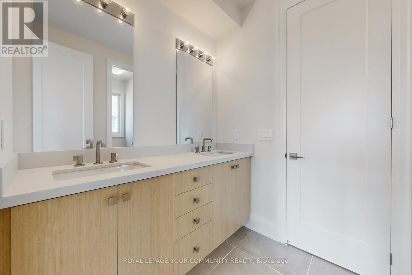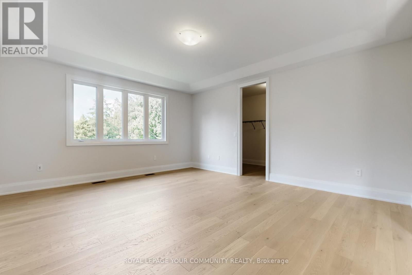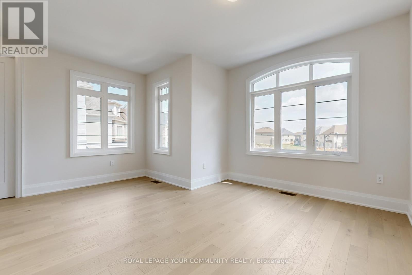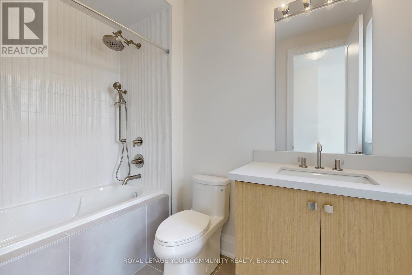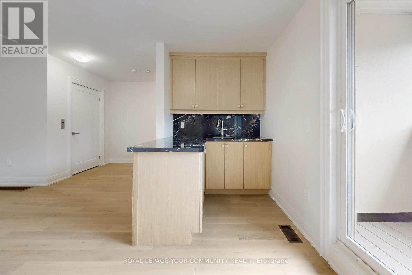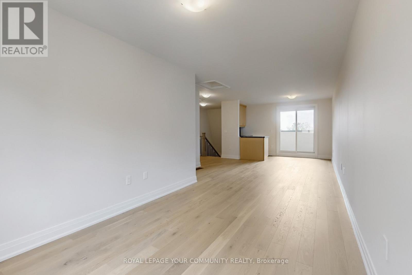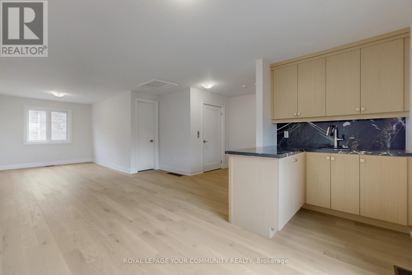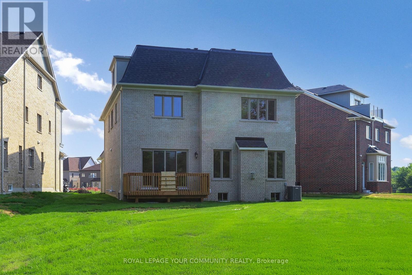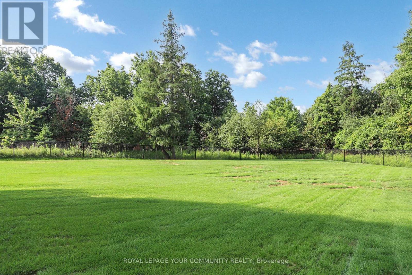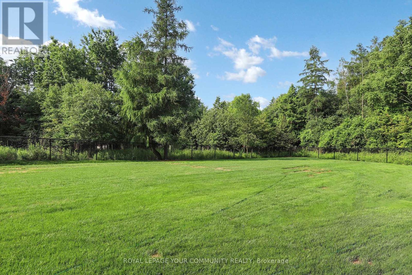61 Milky Way Drive Richmond Hill, Ontario L4C 4M9
$3,199,990
Situated in the Prestigious and Highly Sought-after Observatory Hill neighborhood. Never Lived-in Aspen Ridge Home McMillan Model with Loft offers 4265 sq ft of living space 3 Storeys with ELEVATOR, on one of the largest lots in the Subdivision - BACKING ON THE RAVINE! This Stunning 4 Bedroom and 5 Bathroom home offers a Gourmet Kitchen with Built-in Sub Zero Fridge, Wolf Range, Waterfall Island, Quartzite Countertops. Hardwood(Herringbone Pattern) Pot Lights, Primary Bedroom with a gorgeous Master Suite, Glass Enclosure Shower, Porcelain Flooring and many more upgrades. Comes with Full Tarion Warranty. It is a must see! Located minutes from Hwy 407/404, public transit, shopping, and top-ranked Bayview Secondary School. (id:55093)
Property Details
| MLS® Number | N12294269 |
| Property Type | Single Family |
| Community Name | Observatory |
| Features | Irregular Lot Size |
| Parking Space Total | 4 |
Building
| Bathroom Total | 5 |
| Bedrooms Above Ground | 4 |
| Bedrooms Total | 4 |
| Appliances | Dishwasher, Range, Refrigerator |
| Basement Development | Unfinished |
| Basement Type | N/a (unfinished) |
| Construction Style Attachment | Detached |
| Cooling Type | Central Air Conditioning |
| Exterior Finish | Stone, Stucco |
| Fireplace Present | Yes |
| Flooring Type | Hardwood |
| Foundation Type | Unknown |
| Half Bath Total | 1 |
| Heating Fuel | Natural Gas |
| Heating Type | Forced Air |
| Stories Total | 3 |
| Size Interior | 3,500 - 5,000 Ft2 |
| Type | House |
| Utility Water | Municipal Water |
Parking
| Garage |
Land
| Acreage | No |
| Sewer | Sanitary Sewer |
| Size Depth | 171 Ft ,7 In |
| Size Frontage | 34 Ft ,2 In |
| Size Irregular | 34.2 X 171.6 Ft ; Rear: 133.43 |
| Size Total Text | 34.2 X 171.6 Ft ; Rear: 133.43 |
Rooms
| Level | Type | Length | Width | Dimensions |
|---|---|---|---|---|
| Second Level | Exercise Room | 3.23 m | 2.47 m | 3.23 m x 2.47 m |
| Second Level | Primary Bedroom | 4.57 m | 5.24 m | 4.57 m x 5.24 m |
| Second Level | Bedroom 2 | 3.96 m | 3.35 m | 3.96 m x 3.35 m |
| Second Level | Bedroom 3 | 3.84 m | 3.66 m | 3.84 m x 3.66 m |
| Second Level | Bedroom 4 | 4.91 m | 3.96 m | 4.91 m x 3.96 m |
| Third Level | Loft | 9.2 m | 3.93 m | 9.2 m x 3.93 m |
| Main Level | Library | 3.05 m | 2.74 m | 3.05 m x 2.74 m |
| Main Level | Living Room | 4.91 m | 3.34 m | 4.91 m x 3.34 m |
| Main Level | Dining Room | 5.36 m | 3.69 m | 5.36 m x 3.69 m |
| Main Level | Eating Area | 4.66 m | 3.35 m | 4.66 m x 3.35 m |
| Main Level | Kitchen | 5.15 m | 2.87 m | 5.15 m x 2.87 m |
| Main Level | Family Room | 5.79 m | 3.96 m | 5.79 m x 3.96 m |
https://www.realtor.ca/real-estate/28625875/61-milky-way-drive-richmond-hill-observatory-observatory
Contact Us
Contact us for more information
Angie De Cola
Broker
8854 Yonge Street
Richmond Hill, Ontario L4C 0T4
(905) 731-2000
(905) 886-7556

