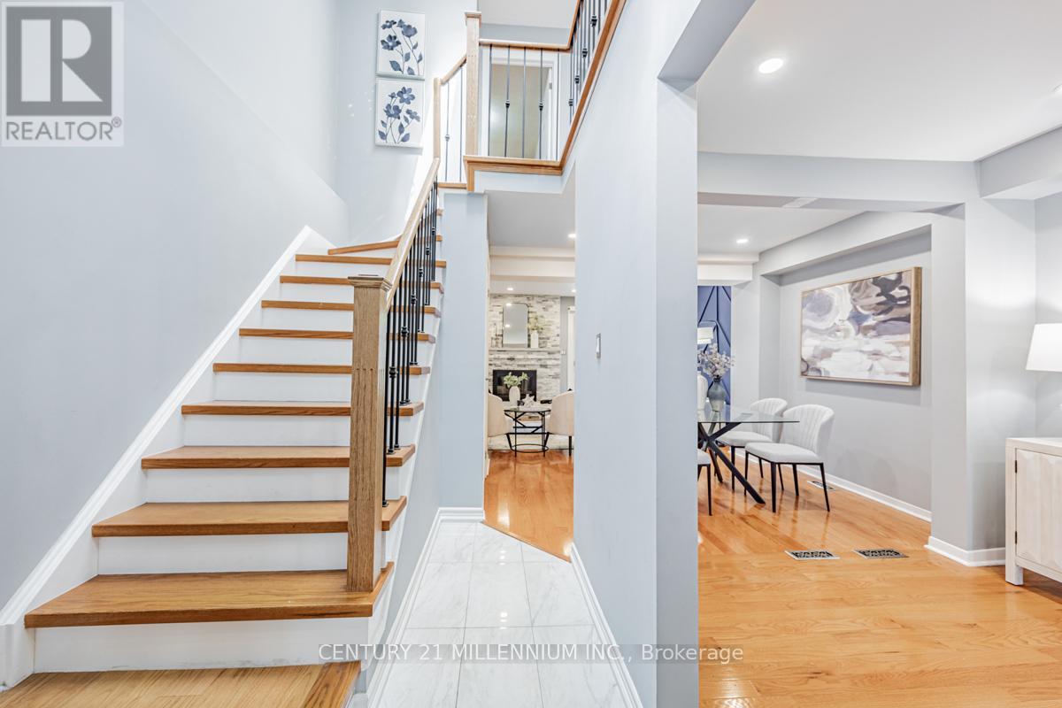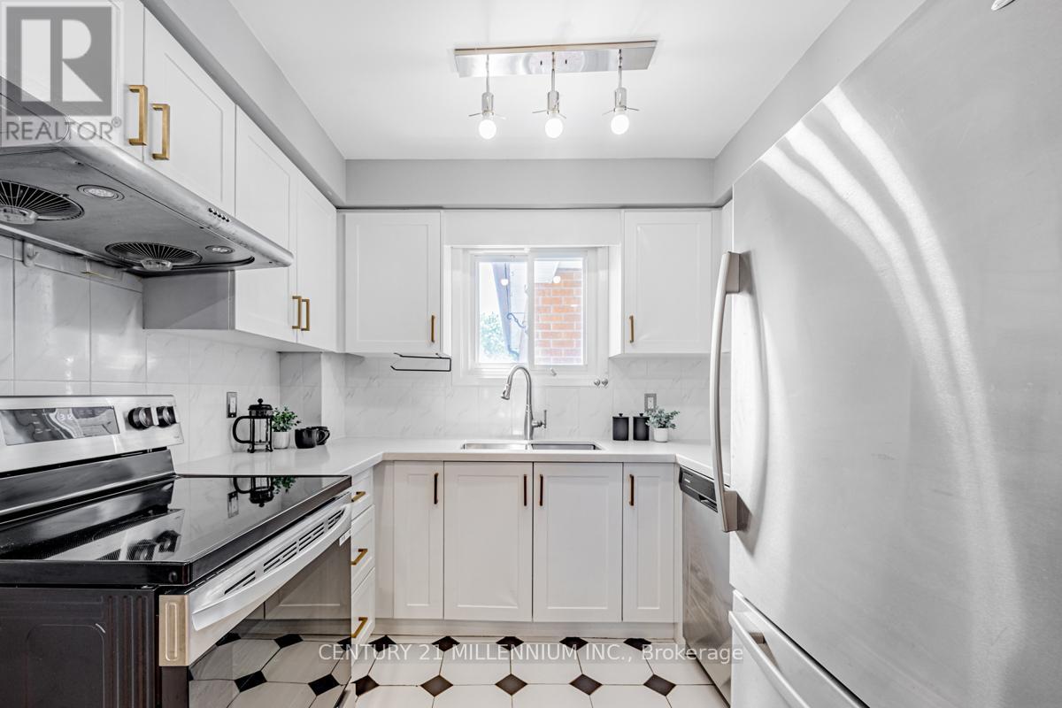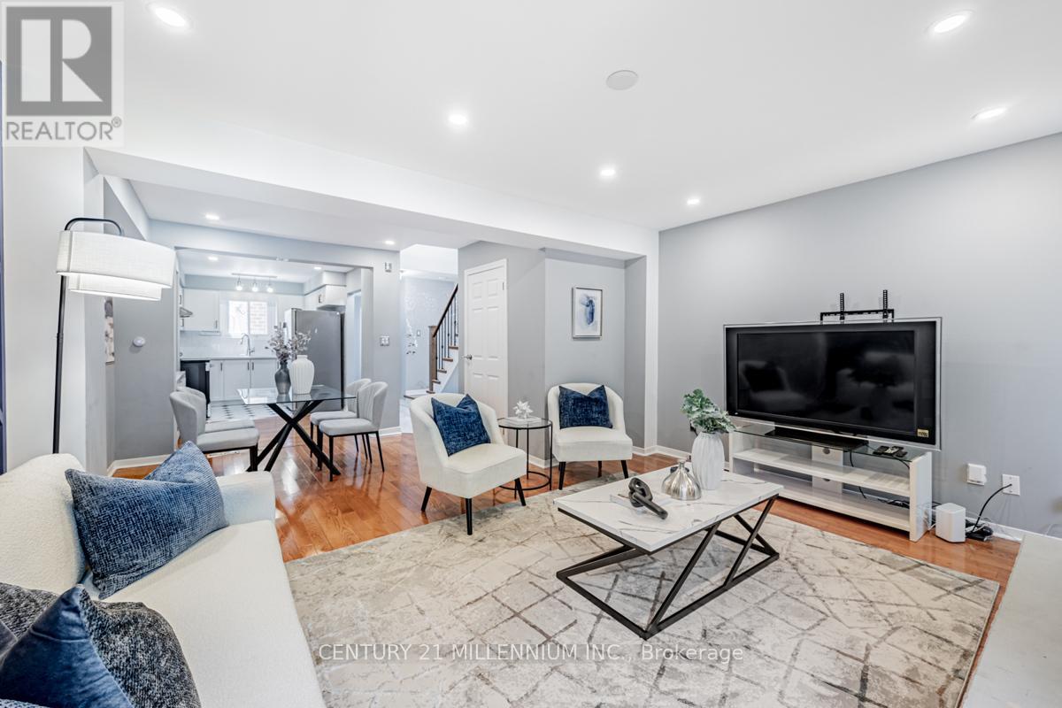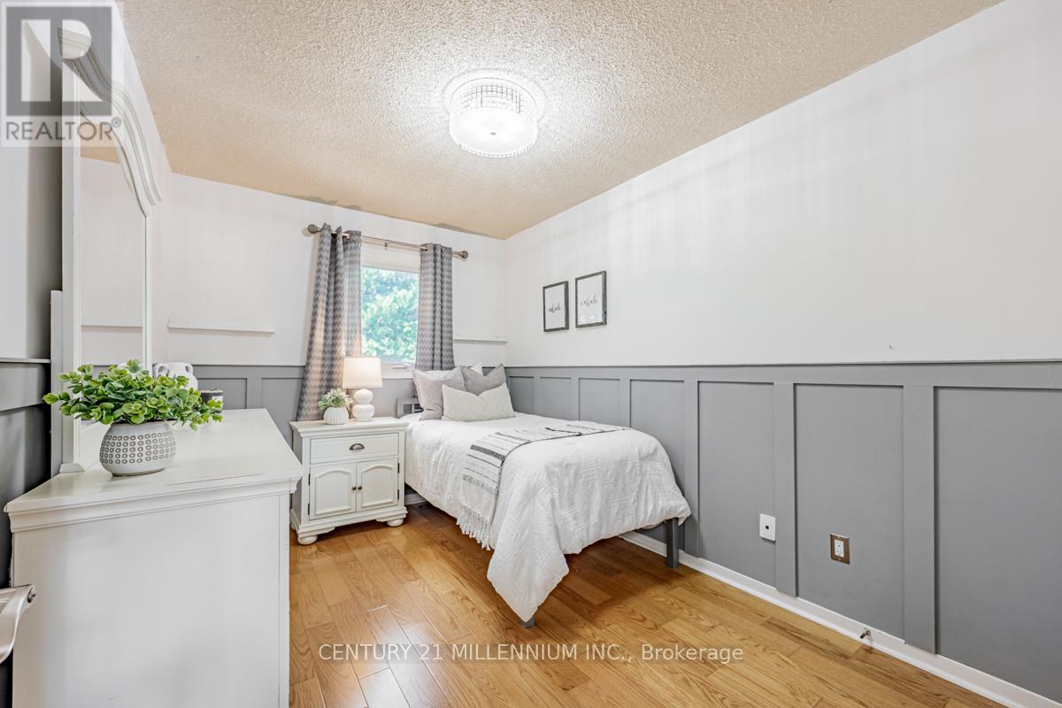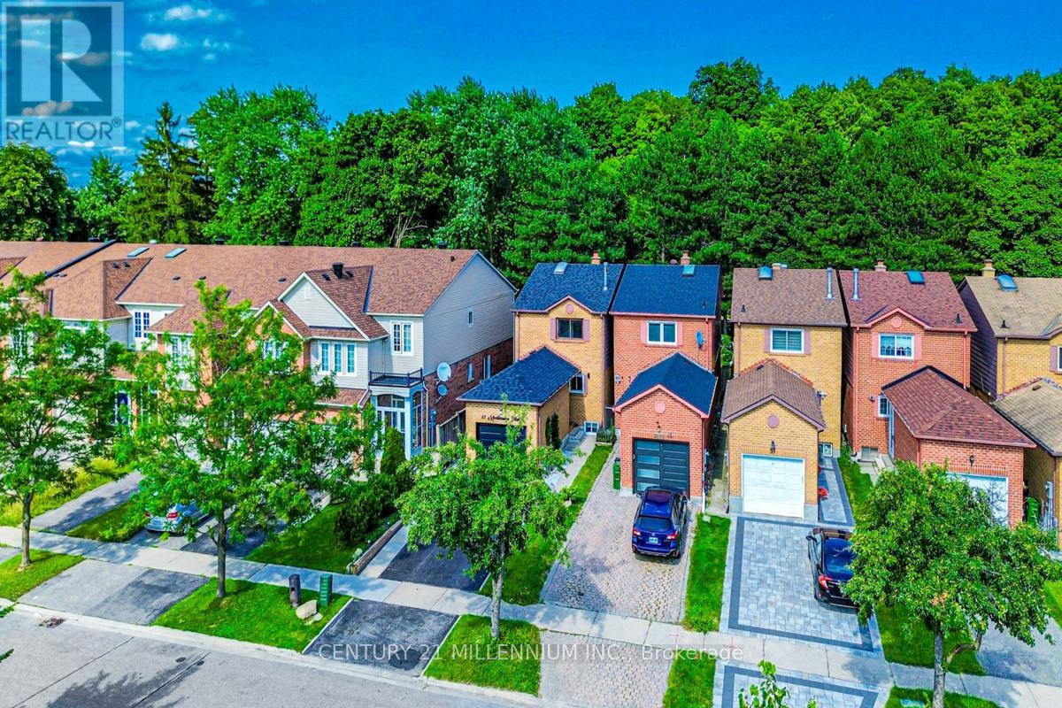61 Montezuma Trail Toronto (Agincourt North), Ontario M1V 1K4
$1,198,000
This stunning, carpet-free 3-bedroom home with a single-car garage complete with a 2-bedroom in-law suite offers flexibility for multi-generational living or rental income, is the perfect blend of privacy and convenience. Situated on a deep 174.88-foot lot and backing onto tranquil green space, this property is a rare find. The green space ensures that you can enjoy privacy in your own backyard, with no neighbors Upon entering the home, you'll be greeted by a bright, open-concept living & dining space. Gleaming 3/4"" Hardwood floor thru out, pot lights, and a living room fireplace with an accent wall, creating a cozy and inviting atmosphere. Walk out to a beautiful backyard from the living room. 2nd floor with 3 bedrooms and renovated 4 pcs. ** This is a linked property.** **** EXTRAS **** Location is key, and this home is ideally situated near parks, transit, and schools. Ample opportunities for outdoor recreation & located near transit routes. (id:55093)
Property Details
| MLS® Number | E9308615 |
| Property Type | Single Family |
| Community Name | Agincourt North |
| Features | Lane, Carpet Free, In-law Suite |
| ParkingSpaceTotal | 2 |
Building
| BathroomTotal | 3 |
| BedroomsAboveGround | 3 |
| BedroomsBelowGround | 2 |
| BedroomsTotal | 5 |
| Appliances | Garage Door Opener Remote(s), Dishwasher, Dryer, Range, Refrigerator, Two Stoves, Washer |
| BasementDevelopment | Finished |
| BasementFeatures | Separate Entrance |
| BasementType | N/a (finished) |
| ConstructionStyleAttachment | Detached |
| CoolingType | Central Air Conditioning |
| ExteriorFinish | Aluminum Siding, Brick |
| FireplacePresent | Yes |
| FireplaceTotal | 1 |
| FlooringType | Hardwood, Ceramic, Carpeted |
| FoundationType | Concrete |
| HalfBathTotal | 1 |
| HeatingFuel | Natural Gas |
| HeatingType | Forced Air |
| StoriesTotal | 2 |
| Type | House |
| UtilityWater | Municipal Water |
Parking
| Attached Garage |
Land
| Acreage | No |
| Sewer | Sanitary Sewer |
| SizeDepth | 174 Ft ,10 In |
| SizeFrontage | 22 Ft ,4 In |
| SizeIrregular | 22.39 X 174.88 Ft |
| SizeTotalText | 22.39 X 174.88 Ft |
Rooms
| Level | Type | Length | Width | Dimensions |
|---|---|---|---|---|
| Second Level | Primary Bedroom | 3.69 m | 2.58 m | 3.69 m x 2.58 m |
| Second Level | Bedroom 2 | 3.69 m | 2.58 m | 3.69 m x 2.58 m |
| Second Level | Bedroom 3 | 3.7 m | 2.3 m | 3.7 m x 2.3 m |
| Basement | Kitchen | 2.45 m | 1.63 m | 2.45 m x 1.63 m |
| Basement | Bedroom 4 | 3.84 m | 2.24 m | 3.84 m x 2.24 m |
| Basement | Bedroom 5 | 4.29 m | 2.24 m | 4.29 m x 2.24 m |
| Main Level | Living Room | 5.87 m | 4.75 m | 5.87 m x 4.75 m |
| Main Level | Dining Room | 5.87 m | 4.75 m | 5.87 m x 4.75 m |
| Main Level | Kitchen | 4.57 m | 2.7 m | 4.57 m x 2.7 m |
Interested?
Contact us for more information
Ayesha Shaikh
Salesperson
181a Queen St E
Brampton, Ontario L6W 2B3




