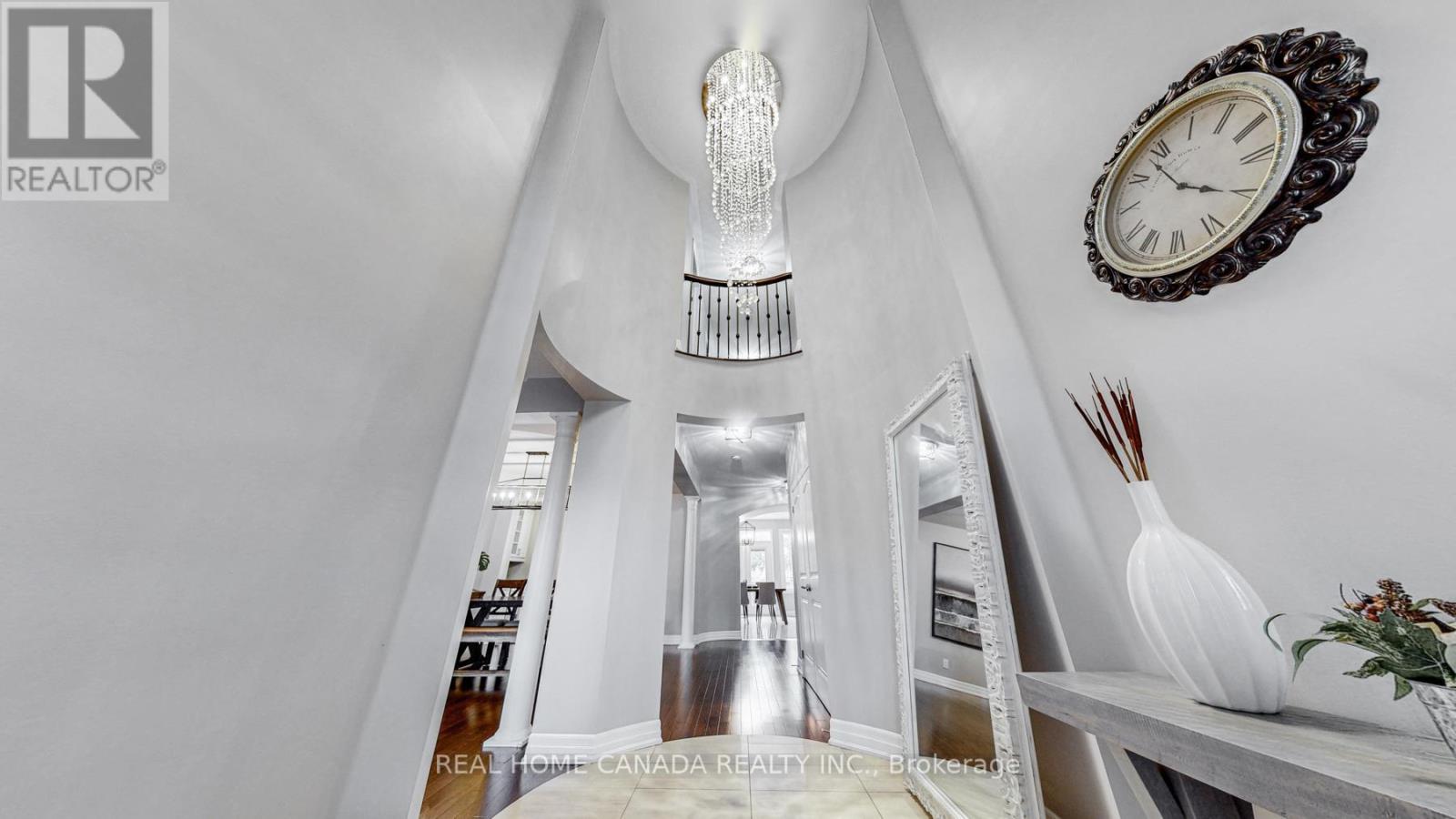617 Wettlaufer Terrace W Milton (Scott), Ontario L9T 8N1
$2,089,999
True Ravine Lot/ Must See, 125' Deep Irreg Forest Lot Nestled in Milton Scott Neighborhood. Enjoy the Privacy and Quiet/Breathtaking Views with Your Family in Spacious 5 Bedrooms and 5 Bathrooms, Beautiful 49' Heathwood Forest Model, Carpet Free, 9 Ceiling for Mail Floor. Open Concept From Office, Living Rm, Dinning, Roughly 5000 Sqft Of Living Space, 3627 Square Feet Plus With Fully Finished Basement Features 2nd Kitchen, 5th Bedroom, 5th Washroom, 2nd Family Room, 2nd Den, 2nd Office, and Ample Storage Room, New Air Conditioner (2023), Attic Insulation (2021), Animal Roof Enforcement, Blind, Patio, Fridge, Stove, Hood, Painting, and A Lot Upgrade. **** EXTRAS **** S/S Built-In Kitchen Appliances (Main & Basement), All Electrical Light Fixtures, All Window Coverings, Washer & Dryer. (id:55093)
Property Details
| MLS® Number | W9303051 |
| Property Type | Single Family |
| Community Name | Scott |
| EquipmentType | Water Heater |
| Features | Irregular Lot Size, Ravine, Paved Yard, Carpet Free |
| ParkingSpaceTotal | 4 |
| RentalEquipmentType | Water Heater |
| Structure | Porch |
Building
| BathroomTotal | 5 |
| BedroomsAboveGround | 4 |
| BedroomsBelowGround | 1 |
| BedroomsTotal | 5 |
| Amenities | Fireplace(s) |
| BasementDevelopment | Finished |
| BasementType | N/a (finished) |
| ConstructionStyleAttachment | Detached |
| CoolingType | Central Air Conditioning |
| ExteriorFinish | Brick, Stucco |
| FireProtection | Smoke Detectors |
| FireplacePresent | Yes |
| FireplaceTotal | 1 |
| FlooringType | Hardwood |
| FoundationType | Concrete |
| HalfBathTotal | 1 |
| HeatingFuel | Natural Gas |
| HeatingType | Forced Air |
| StoriesTotal | 2 |
| Type | House |
| UtilityWater | Municipal Water |
Parking
| Garage |
Land
| Acreage | No |
| FenceType | Fenced Yard |
| LandscapeFeatures | Landscaped |
| Sewer | Sanitary Sewer |
| SizeDepth | 98 Ft ,10 In |
| SizeFrontage | 49 Ft ,3 In |
| SizeIrregular | 49.29 X 98.84 Ft ; 55.60ft X 98.84ft X 49.29ft X 124.56ft |
| SizeTotalText | 49.29 X 98.84 Ft ; 55.60ft X 98.84ft X 49.29ft X 124.56ft|under 1/2 Acre |
| ZoningDescription | Necab |
Rooms
| Level | Type | Length | Width | Dimensions |
|---|---|---|---|---|
| Second Level | Sitting Room | 5.42 m | 3.04 m | 5.42 m x 3.04 m |
| Second Level | Primary Bedroom | 4.74 m | 4.56 m | 4.74 m x 4.56 m |
| Second Level | Bedroom 2 | 3.83 m | 3.47 m | 3.83 m x 3.47 m |
| Second Level | Bedroom 3 | 3.65 m | 3.32 m | 3.65 m x 3.32 m |
| Second Level | Bedroom 4 | 4.77 m | 4.44 m | 4.77 m x 4.44 m |
| Basement | Bedroom 5 | 3.3 m | 3.22 m | 3.3 m x 3.22 m |
| Basement | Great Room | 8.35 m | 4.39 m | 8.35 m x 4.39 m |
| Main Level | Kitchen | 7.56 m | 4.19 m | 7.56 m x 4.19 m |
| Main Level | Family Room | 5.23 m | 4.19 m | 5.23 m x 4.19 m |
| Main Level | Living Room | 4.26 m | 3.68 m | 4.26 m x 3.68 m |
| Main Level | Dining Room | 4.31 m | 4.16 m | 4.31 m x 4.16 m |
| Main Level | Office | 3.68 m | 2.46 m | 3.68 m x 2.46 m |
Utilities
| Cable | Installed |
| Sewer | Installed |
https://www.realtor.ca/real-estate/27374865/617-wettlaufer-terrace-w-milton-scott-scott
Interested?
Contact us for more information
Zhenpo Xu
Salesperson
29-1100 Central Parkway W 2nd Flr
Mississauga, Ontario L5C 4E5










































