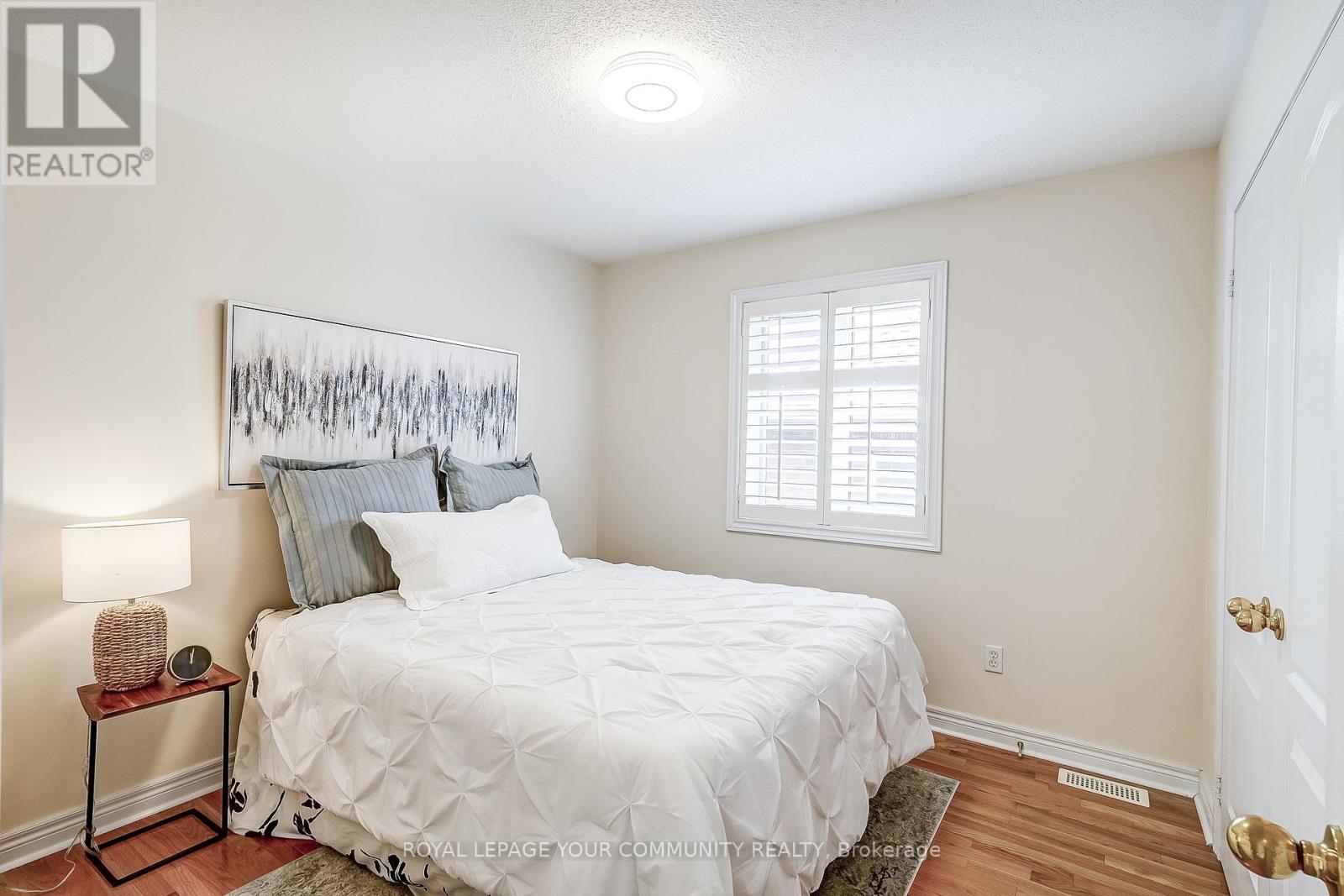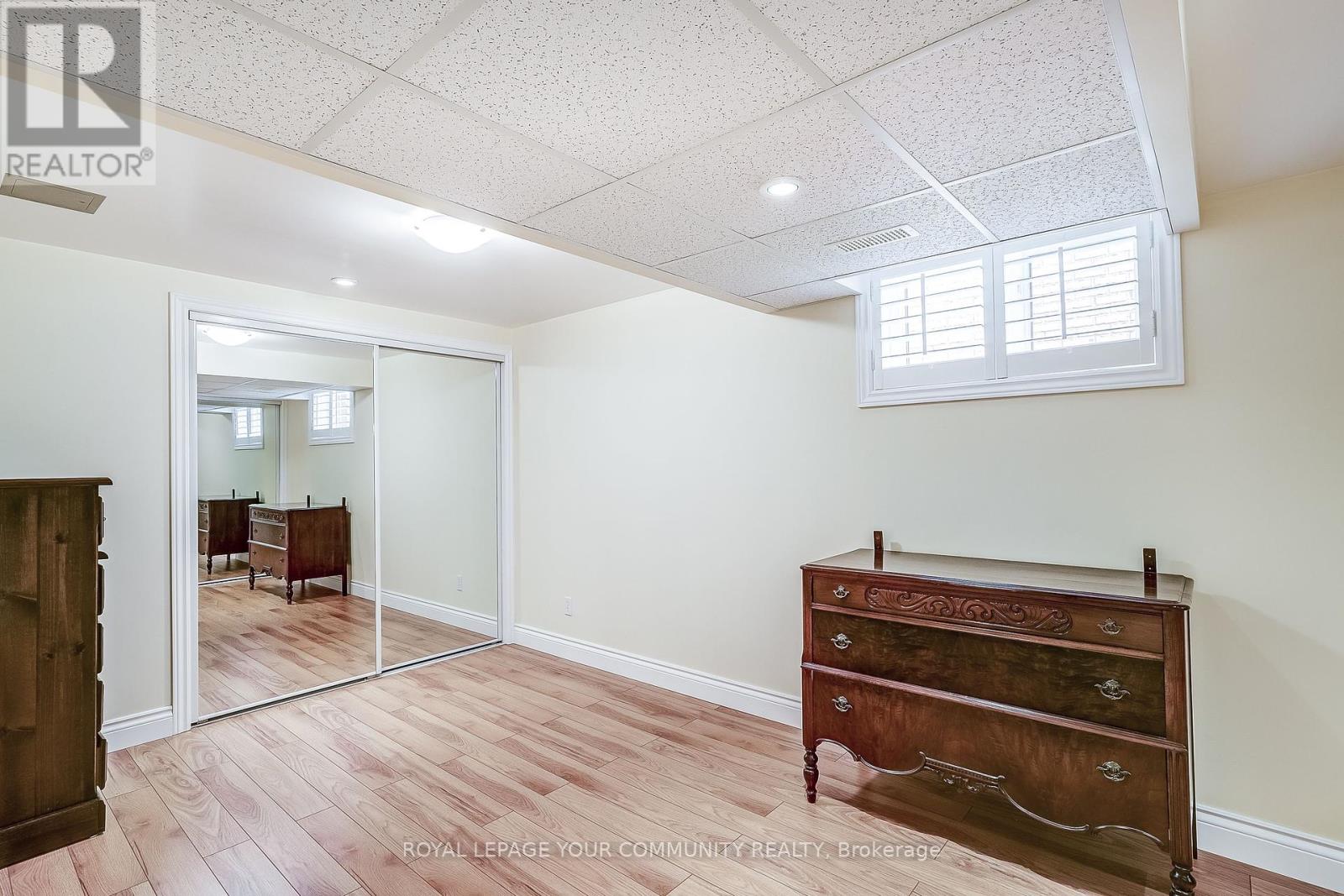63 Westway Crescent Vaughan (Concord), Ontario L4K 5M1
$1,599,000
The Perfect Family Home In Vaughan! This Approx. 2,600 SF Detached Home Sits On A Lush, Picturesque *RAVINE* Lot, W/ *WALK OUT FINISHED BASEMENT* + Kitchenette! Nestled On A Quiet Street W/ Immaculate Front & Back Landscaping. This Large Home Includes 4+1 Bedrooms + Fully Finished Basement W/ 2 Entry Points. Luxurious Southern Exposure! The Main Floor Is Complete With A Laundry Room, 9 Ft Ceilings, Large Windows W/ California Shutters Overlooking The Tranquil Ravine & A Mid Level Loft For An Extra Workspace or Family Room W/Soaring 14 Ft Ceilings. The Primary Bedroom Offers A Walk-In Closet With B/I Organizers, and a 4 Pc Ensuite ! Complete W Three Additional Spacious Upper Bedrooms All W/ Closet Organizers. Bathrooms W/ Marble Counters. Hardwood Floors Thru Out. Walk-Out Basement Has Ample Natural Lighting And Direct Access To 2 Car Garage. Prime Location - Close To Hwy 7 & 407. Walking Path Behind Home Leads To Stunning Park & Just A **7 MINUTE WALK TO RUTHERFORD GO STATION** Close To Shopping At Vaughan Mills, Top Schools, Places of Worship, Public Transit & More! **** EXTRAS **** FURNACE & AC (2020), 30 YR SHINGLES (2018), WINDOWS (2023), RE-FINISHED DECK (2023), Interlock Driveway & Backyard. (id:55093)
Property Details
| MLS® Number | N9301142 |
| Property Type | Single Family |
| Community Name | Concord |
| AmenitiesNearBy | Park, Schools |
| Features | Ravine |
| ParkingSpaceTotal | 4 |
Building
| BathroomTotal | 4 |
| BedroomsAboveGround | 4 |
| BedroomsBelowGround | 1 |
| BedroomsTotal | 5 |
| Appliances | Dishwasher, Dryer, Microwave, Refrigerator, Stove, Washer, Window Coverings |
| BasementDevelopment | Finished |
| BasementFeatures | Walk Out |
| BasementType | N/a (finished) |
| ConstructionStyleAttachment | Detached |
| CoolingType | Central Air Conditioning |
| ExteriorFinish | Brick |
| FireplacePresent | Yes |
| FlooringType | Laminate, Hardwood, Tile |
| FoundationType | Brick |
| HalfBathTotal | 1 |
| HeatingFuel | Natural Gas |
| HeatingType | Forced Air |
| StoriesTotal | 2 |
| Type | House |
| UtilityWater | Municipal Water |
Parking
| Attached Garage |
Land
| Acreage | No |
| FenceType | Fenced Yard |
| LandAmenities | Park, Schools |
| Sewer | Sanitary Sewer |
| SizeDepth | 90 Ft ,2 In |
| SizeFrontage | 42 Ft ,11 In |
| SizeIrregular | 42.98 X 90.22 Ft |
| SizeTotalText | 42.98 X 90.22 Ft |
Rooms
| Level | Type | Length | Width | Dimensions |
|---|---|---|---|---|
| Second Level | Primary Bedroom | 6.98 m | 3.66 m | 6.98 m x 3.66 m |
| Second Level | Bedroom 2 | 3.12 m | 3.51 m | 3.12 m x 3.51 m |
| Second Level | Bedroom 3 | 3.01 m | 3.01 m | 3.01 m x 3.01 m |
| Second Level | Bedroom 4 | 3.01 m | 3.02 m | 3.01 m x 3.02 m |
| Basement | Bathroom | 1.8 m | 3 m | 1.8 m x 3 m |
| Basement | Bedroom 5 | 2.72 m | 4.35 m | 2.72 m x 4.35 m |
| Basement | Recreational, Games Room | 3.14 m | 3.37 m | 3.14 m x 3.37 m |
| Main Level | Kitchen | 3.52 m | 2.98 m | 3.52 m x 2.98 m |
| Main Level | Living Room | 4.95 m | 3.51 m | 4.95 m x 3.51 m |
| Main Level | Dining Room | 3.08 m | 3.13 m | 3.08 m x 3.13 m |
| Main Level | Laundry Room | 1.71 m | 2.39 m | 1.71 m x 2.39 m |
| In Between | Family Room | 4.1 m | 6.08 m | 4.1 m x 6.08 m |
https://www.realtor.ca/real-estate/27369514/63-westway-crescent-vaughan-concord-concord
Interested?
Contact us for more information
Desiree Tomanelli-Allin
Broker
8854 Yonge Street
Richmond Hill, Ontario L4C 0T4
Nicole Tortorici
Salesperson
8854 Yonge Street
Richmond Hill, Ontario L4C 0T4










































