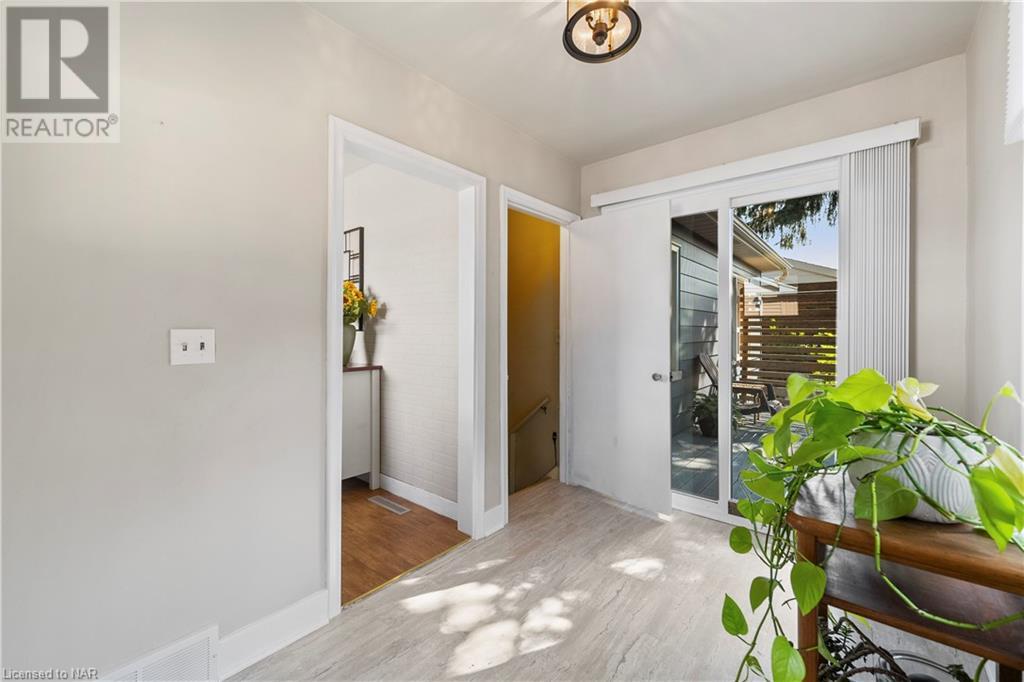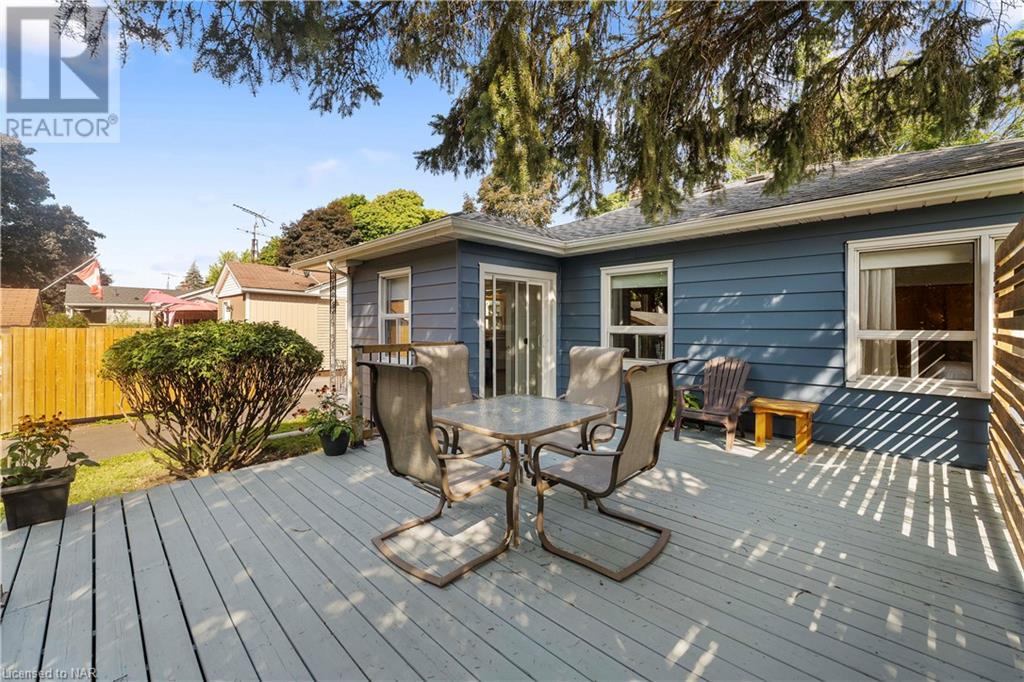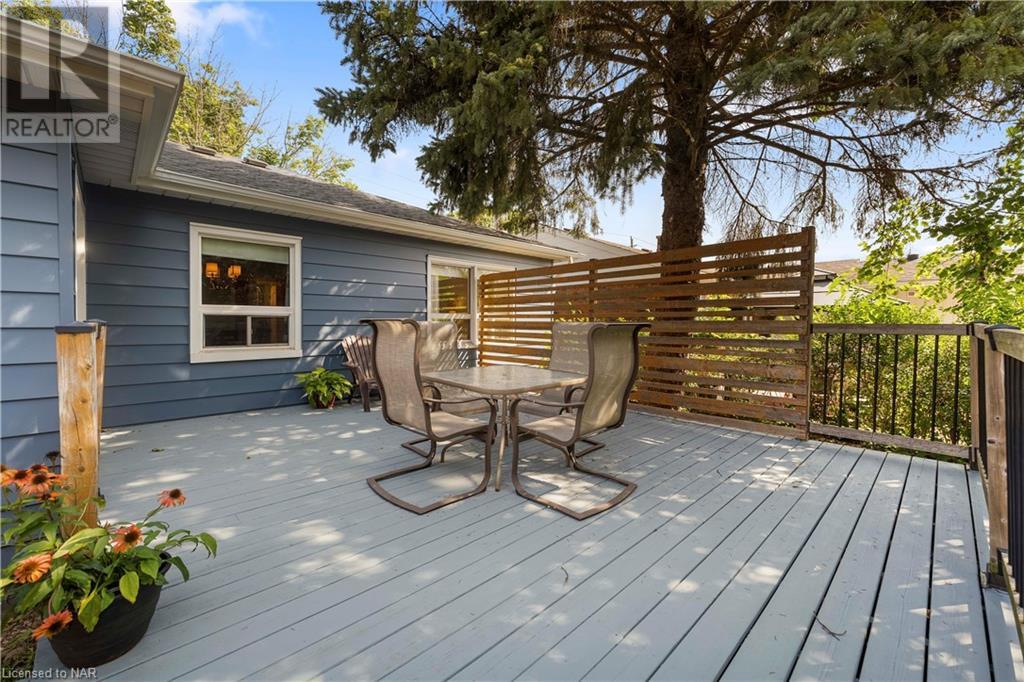6456 Burdette Drive Niagara Falls, Ontario L2E 5H3
$599,999
Welcome to your new home in the heart of Niagara Falls! This delightful 3-bedroom bungalow is nestled in a mature, tree-lined neighbourhood, offering both tranquility and convenience. With a host of nearby amenities, including shopping, dining, parks, and schools, you'll have everything you need just moments away. As you enter this inviting home, you'll appreciate the spacious and bright layout. The updated bathrooms on the main-floor and basement (2023) add a modern touch, making daily routines a pleasure. The separate entrance to the basement provides incredible versatility, presenting an excellent opportunity for an in-law suite, guest accommodation, or extra living space. Step outside to discover your private backyard oasis—perfect for relaxing, gardening, or entertaining friends and family. The lush surroundings ensure a peaceful retreat while still being close to the vibrant attractions that Niagara Falls has to offer. Don’t miss the chance to make this charming bungalow your new home! Whether you're a growing family or looking for a cozy retreat with potential, this property caters to all your needs. Schedule a viewing today and envision the possibilities! Roof (2021) (id:55093)
Open House
This property has open houses!
2:00 am
Ends at:4:00 pm
Property Details
| MLS® Number | 40637545 |
| Property Type | Single Family |
| AmenitiesNearBy | Golf Nearby, Hospital, Park, Place Of Worship, Playground, Public Transit, Schools, Shopping |
| CommunityFeatures | Community Centre |
| EquipmentType | Water Heater |
| ParkingSpaceTotal | 7 |
| RentalEquipmentType | Water Heater |
Building
| BathroomTotal | 2 |
| BedroomsAboveGround | 3 |
| BedroomsTotal | 3 |
| Appliances | Dishwasher, Dryer, Refrigerator, Stove, Washer, Hood Fan, Window Coverings |
| ArchitecturalStyle | Bungalow |
| BasementDevelopment | Partially Finished |
| BasementType | Full (partially Finished) |
| ConstructionStyleAttachment | Detached |
| CoolingType | Central Air Conditioning |
| ExteriorFinish | Aluminum Siding |
| FireplaceFuel | Wood |
| FireplacePresent | Yes |
| FireplaceTotal | 1 |
| FireplaceType | Other - See Remarks |
| HalfBathTotal | 1 |
| HeatingFuel | Natural Gas |
| HeatingType | Forced Air |
| StoriesTotal | 1 |
| SizeInterior | 1324 Sqft |
| Type | House |
| UtilityWater | Municipal Water |
Parking
| Detached Garage |
Land
| AccessType | Highway Access |
| Acreage | No |
| LandAmenities | Golf Nearby, Hospital, Park, Place Of Worship, Playground, Public Transit, Schools, Shopping |
| Sewer | Municipal Sewage System |
| SizeDepth | 160 Ft |
| SizeFrontage | 52 Ft |
| SizeTotalText | Under 1/2 Acre |
| ZoningDescription | R1c |
Rooms
| Level | Type | Length | Width | Dimensions |
|---|---|---|---|---|
| Basement | 2pc Bathroom | Measurements not available | ||
| Basement | Den | 11'9'' x 15'4'' | ||
| Basement | Laundry Room | 5'5'' x 13'1'' | ||
| Main Level | 3pc Bathroom | Measurements not available | ||
| Main Level | Bedroom | 10'6'' x 10'3'' | ||
| Main Level | Bedroom | 12'4'' x 9'4'' | ||
| Main Level | Primary Bedroom | 12'3'' x 12'6'' | ||
| Main Level | Mud Room | 6'7'' x 7'9'' | ||
| Main Level | Kitchen | 12'3'' x 10'4'' | ||
| Main Level | Kitchen/dining Room | 12'10'' x 20'1'' |
https://www.realtor.ca/real-estate/27369767/6456-burdette-drive-niagara-falls
Interested?
Contact us for more information
Maria Muia
Salesperson
1596 Four Mile Creek Road, Unit 2
Niagara-On-The-Lake, Ontario L0S 1J0
Andrew Perrie
Salesperson
1596 Four Mile Creek Road, Unit 2a
Niagara On The Lake, Ontario L0S 1J0












































