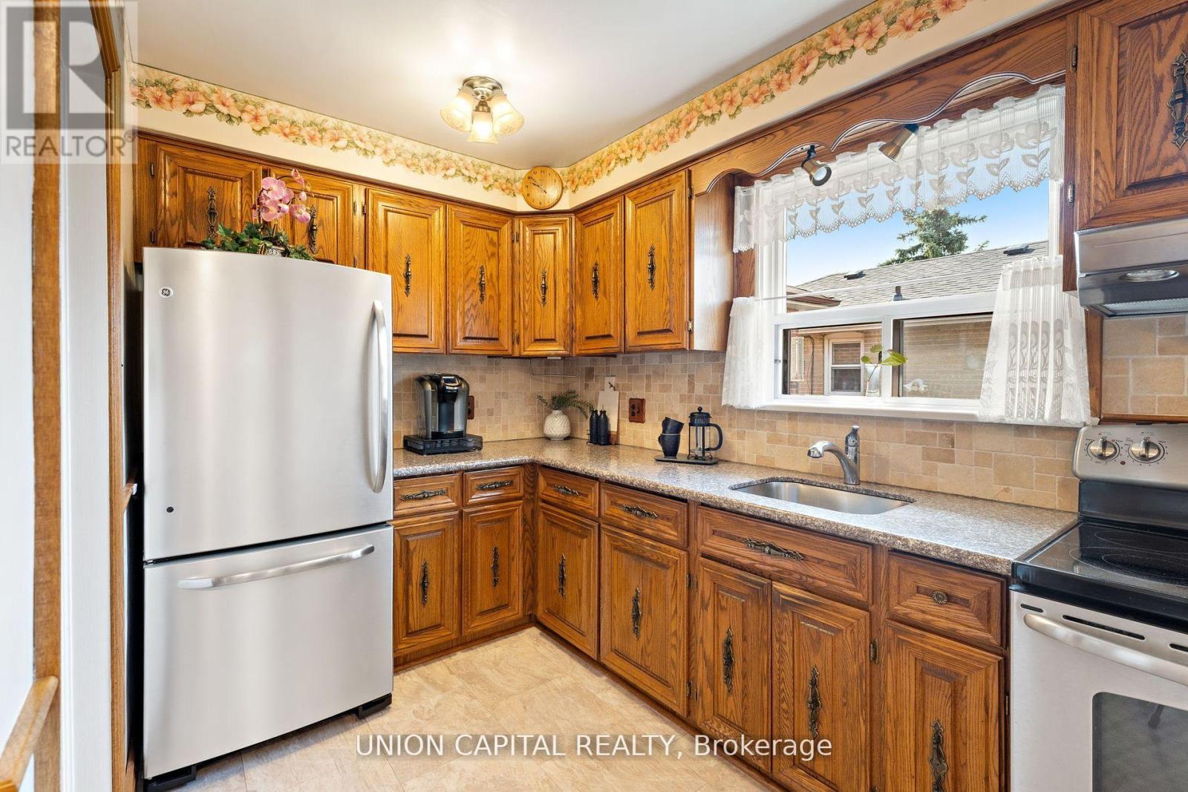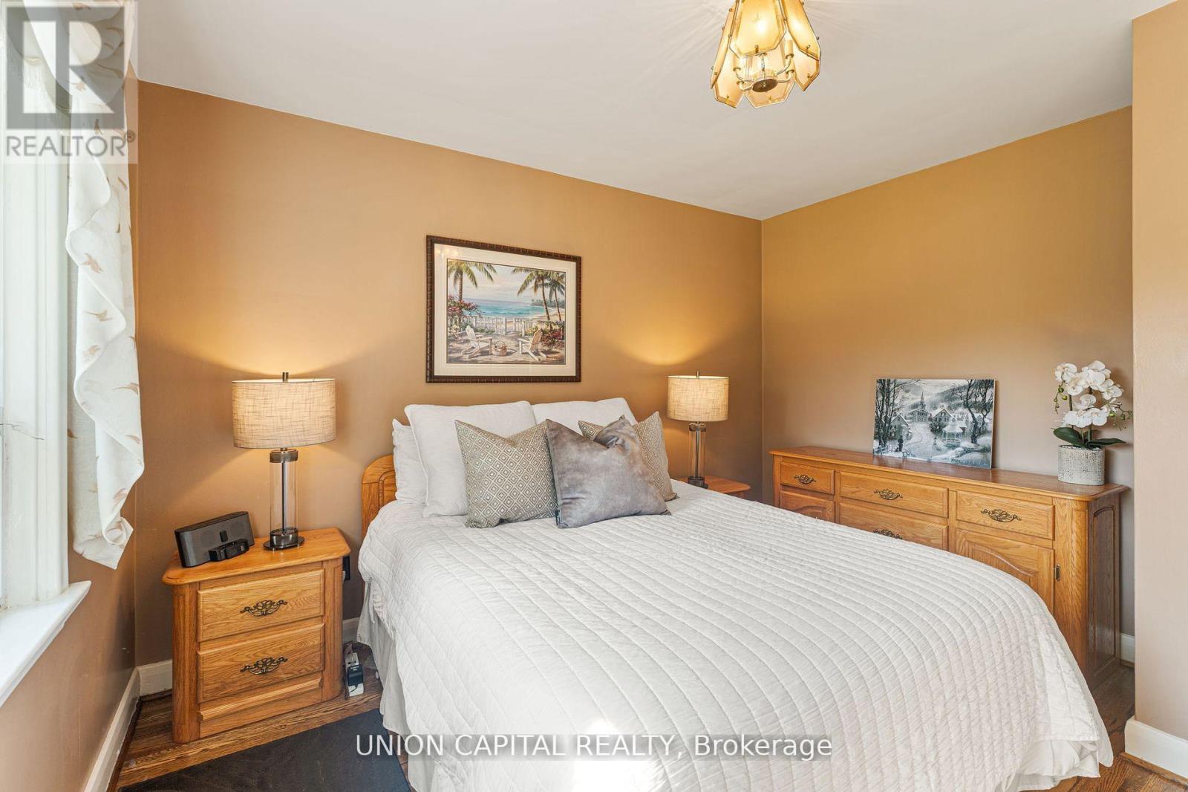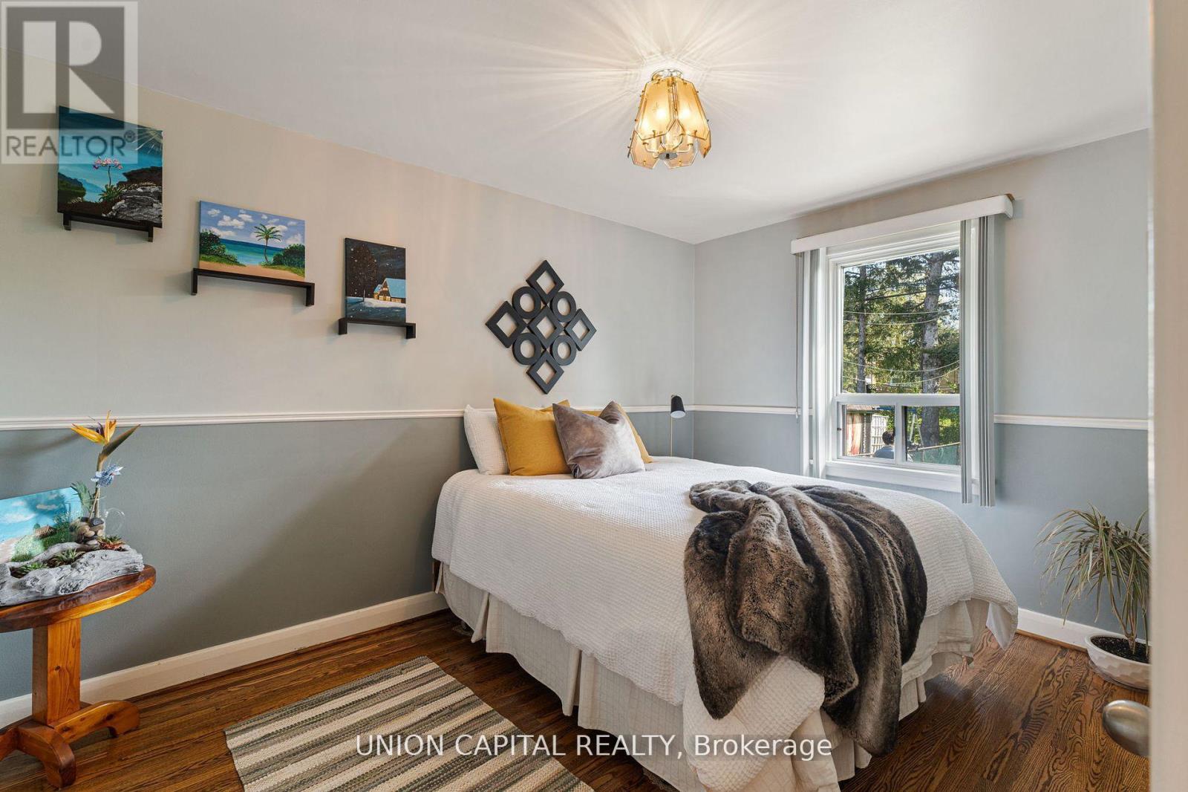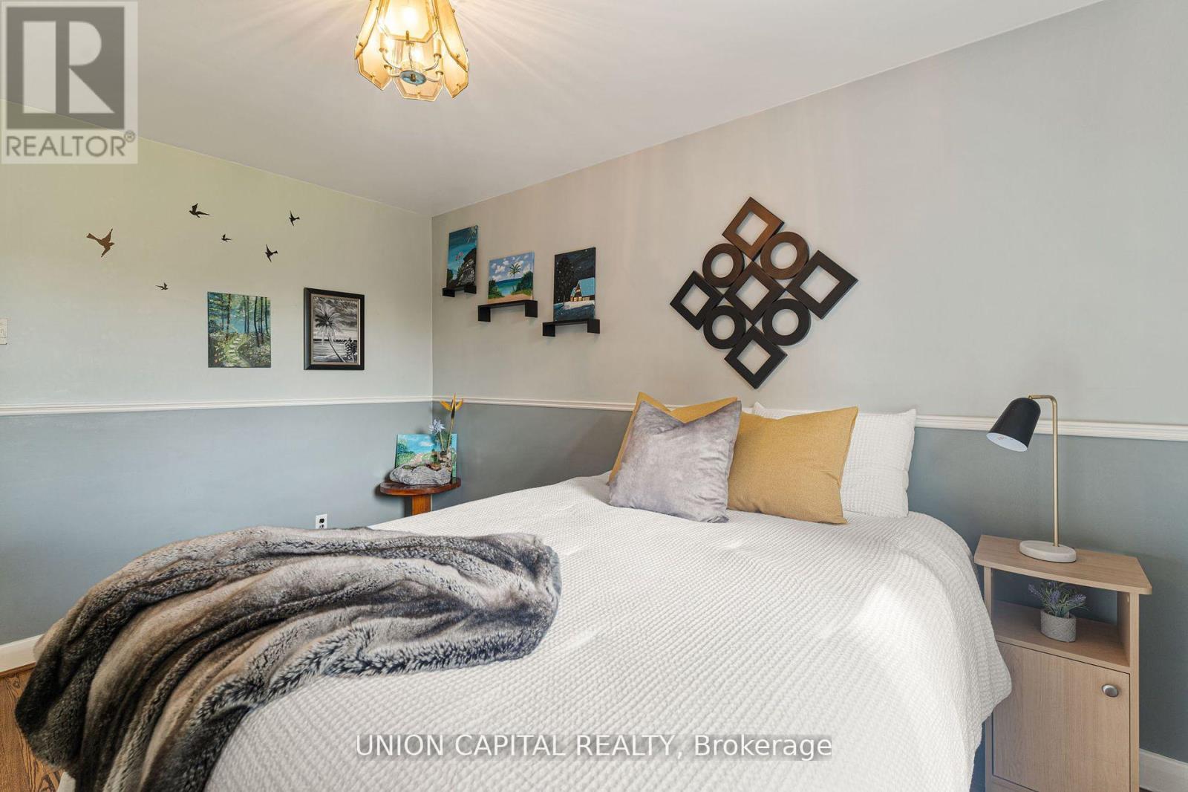67 Wye Valley Road Toronto (Dorset Park), Ontario M1P 2A7
$1,298,888
Stop Your Search! Pride Of Ownership, Same Owners Since 1983. Potential To Build 2nd Level Over Dwelling & Garage! Meticulously Well Kept, This All Brick Raised Bungalow Will Check Off All Your Boxes! The Must See CUSTOM Double Deep 2-Car Garage, Perfect For Any Car Lover or Mechanic. The Garage Comes With 11Ft High Ceilings, Oversized Garage Doors (FRONT & ACCESS TO BACKYARD) & a Mechanical Hoist! The Bright Main Floor With Hardwood Throughout, Boasts 3-Bedrooms, A Large Living/Dining Room w/ Bay Window, and Generously Sized Eat-In Kitchen w/ Stainless Steel Appliances& Granite Counters. Completely Finished Basement (w/ Separate Side Entrance) Is Perfect For Any Large Family Gathering, Kids Play Area Or Convert Into A Separate Rental Unit By Adding A Kitchenette. Bsmt Comes Finished With a 3-Piece Bath, Laundry & a Massive 4th Bedroom. The Property Itself Has Been Maintained With Pride Like No Other, Which Includes A Garden Shed & Vegetable Garden w/ Landscape Lighting! **** EXTRAS **** City Permits & Drawings Available For Custom Garage, As Well As Drawings For 2nd-Level Additions To Both The Dwelling Area & Garage! 200AMP Service, New Furnace/AC Nov 2023, HWT Owned, Interlock Driveway, Front Steps Re-Faced 2024. (id:55093)
Property Details
| MLS® Number | E9301501 |
| Property Type | Single Family |
| Community Name | Dorset Park |
| AmenitiesNearBy | Place Of Worship, Public Transit, Schools |
| CommunityFeatures | Community Centre |
| ParkingSpaceTotal | 5 |
| Structure | Shed |
Building
| BathroomTotal | 2 |
| BedroomsAboveGround | 3 |
| BedroomsBelowGround | 1 |
| BedroomsTotal | 4 |
| Appliances | Central Vacuum, Dryer, Freezer, Washer, Window Coverings |
| ArchitecturalStyle | Raised Bungalow |
| BasementDevelopment | Finished |
| BasementFeatures | Separate Entrance |
| BasementType | N/a (finished) |
| ConstructionStyleAttachment | Detached |
| CoolingType | Central Air Conditioning |
| ExteriorFinish | Brick |
| FlooringType | Hardwood, Carpeted |
| FoundationType | Brick |
| HeatingFuel | Electric |
| HeatingType | Forced Air |
| StoriesTotal | 1 |
| Type | House |
| UtilityWater | Municipal Water |
Parking
| Attached Garage |
Land
| Acreage | No |
| FenceType | Fenced Yard |
| LandAmenities | Place Of Worship, Public Transit, Schools |
| Sewer | Sanitary Sewer |
| SizeDepth | 131 Ft ,6 In |
| SizeFrontage | 45 Ft |
| SizeIrregular | 45 X 131.53 Ft |
| SizeTotalText | 45 X 131.53 Ft |
Rooms
| Level | Type | Length | Width | Dimensions |
|---|---|---|---|---|
| Basement | Utility Room | 4.13 m | 1.83 m | 4.13 m x 1.83 m |
| Basement | Recreational, Games Room | 7.24 m | 5.2 m | 7.24 m x 5.2 m |
| Basement | Bedroom 4 | 6.7 m | 3.2 m | 6.7 m x 3.2 m |
| Basement | Laundry Room | 3.69 m | 1.58 m | 3.69 m x 1.58 m |
| Main Level | Living Room | 6.1 m | 3.57 m | 6.1 m x 3.57 m |
| Main Level | Dining Room | 6.1 m | 3.57 m | 6.1 m x 3.57 m |
| Main Level | Kitchen | 4.5 m | 2.17 m | 4.5 m x 2.17 m |
| Main Level | Foyer | 2.4 m | 1.37 m | 2.4 m x 1.37 m |
| Main Level | Primary Bedroom | 3.98 m | 3.31 m | 3.98 m x 3.31 m |
| Main Level | Bedroom 2 | 3.98 m | 2.87 m | 3.98 m x 2.87 m |
| Main Level | Bedroom 3 | 2.86 m | 2.62 m | 2.86 m x 2.62 m |
Utilities
| Cable | Available |
| Sewer | Installed |
https://www.realtor.ca/real-estate/27370608/67-wye-valley-road-toronto-dorset-park-dorset-park
Interested?
Contact us for more information
Mike Rapson
Salesperson
245 West Beaver Creek Rd #9b
Richmond Hill, Ontario L4B 1L1
Jennifer Rapson
Salesperson
245 West Beaver Creek Rd #9b
Richmond Hill, Ontario L4B 1L1









































