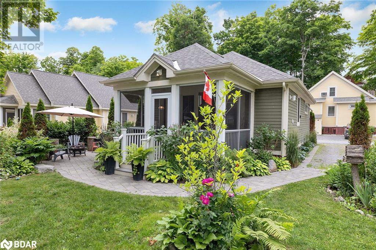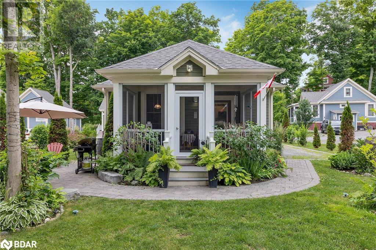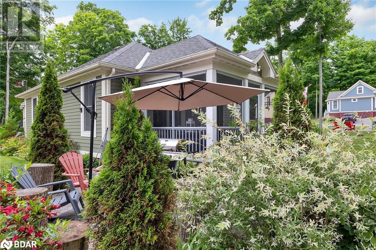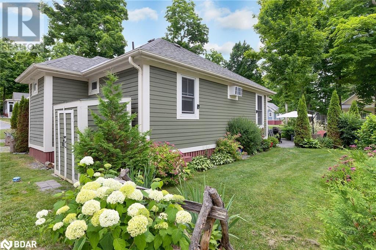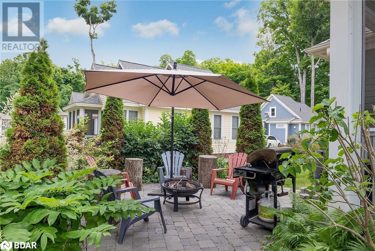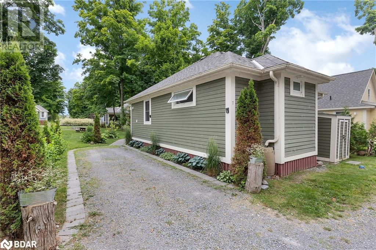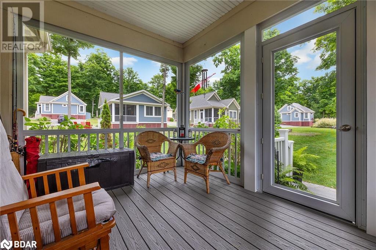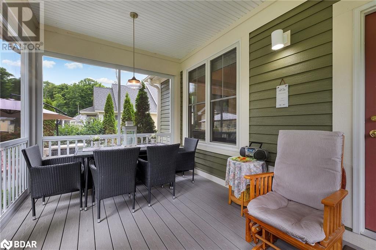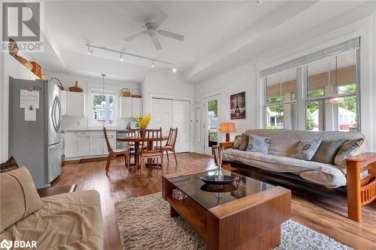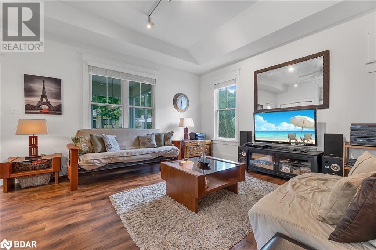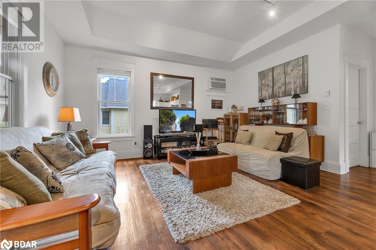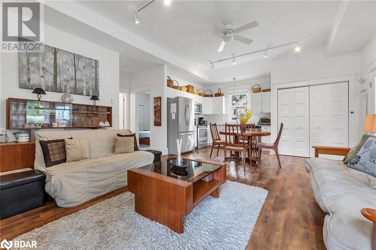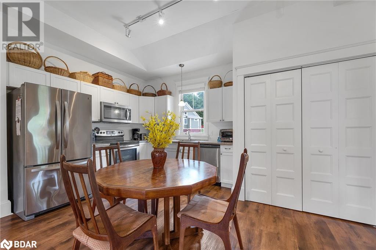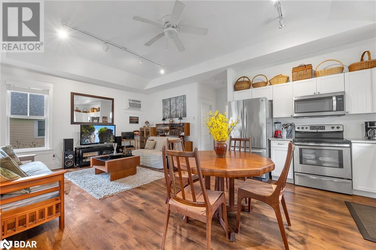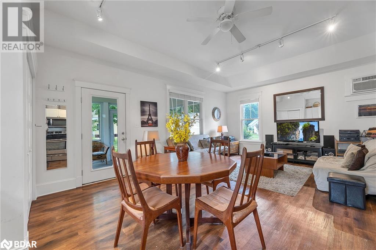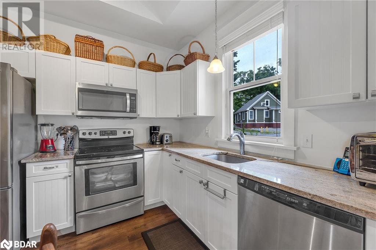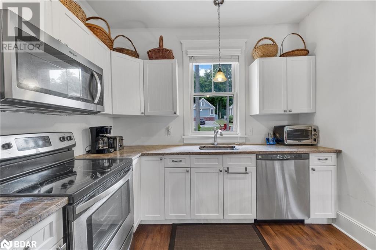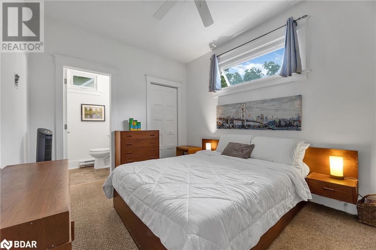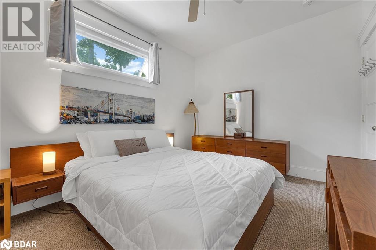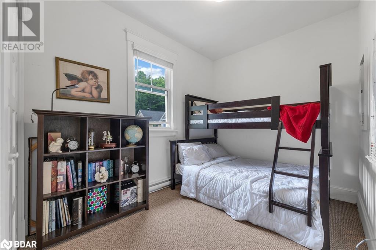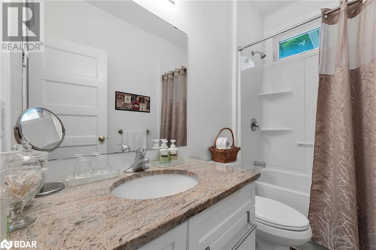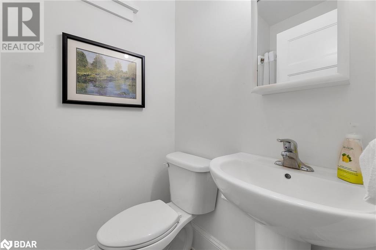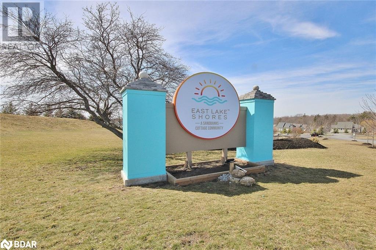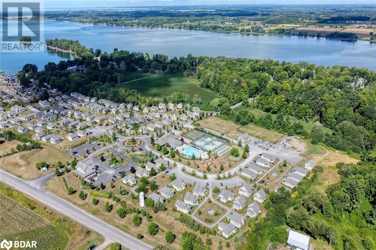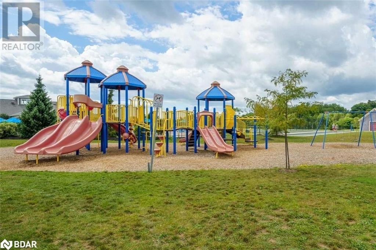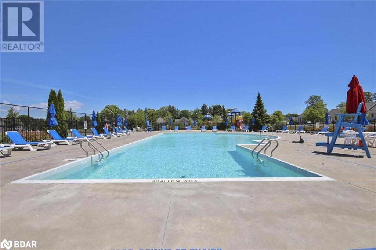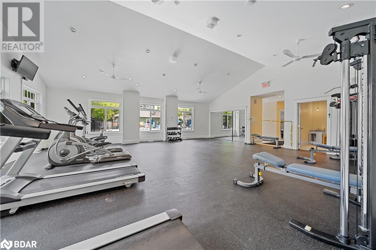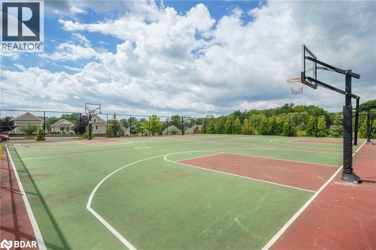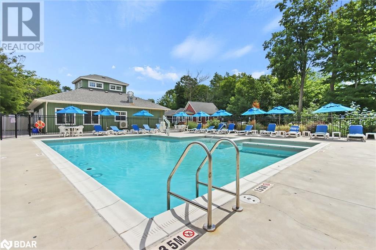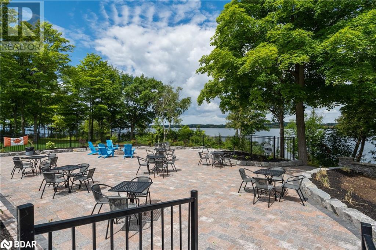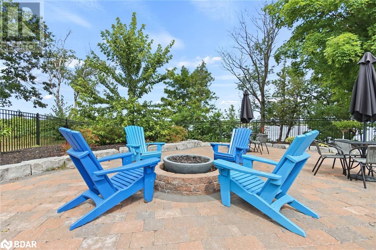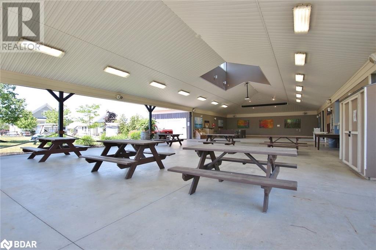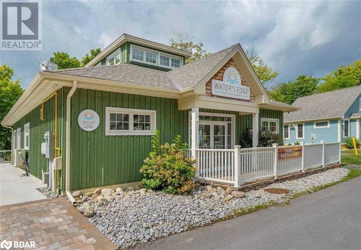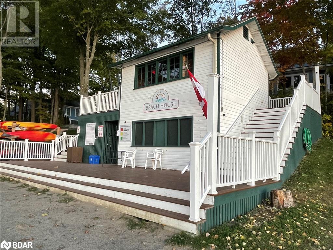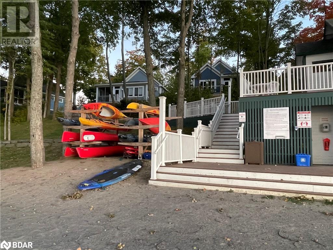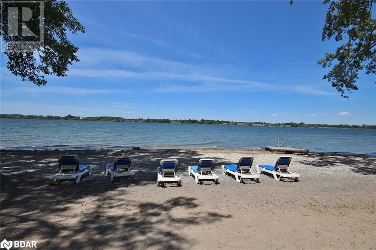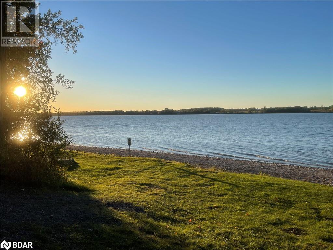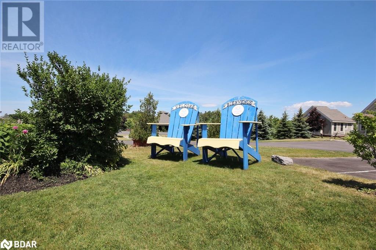7 Hollow Lane Cherry Valley, Ontario K0K 1P0
$399,000Maintenance,
$643.04 Monthly
Maintenance,
$643.04 MonthlyNestled in the Hollows area of East Lake Shores, this charming two-bedroom, two-bathroom cottage offers modern conveniences in a natural setting. Step inside to discover upgrades, including a coffered ceiling, luxury vinyl plank flooring, granite counters, and stainless-steel appliances. Relax and enjoy the view of the park from your screened-in porch or your private landscaped patio. The property includes furnishings, parking for two vehicles, and a garden shed for storage. Open April - Oct, this gated community offers resort-style amenities, including pools, tennis/basketball/bocce courts, a gym, an off-leash dog park, walking trails, and activities (fitness classes, movie nights and live music). With 1500+ feet of waterfront for swimming, fishing or boating (canoes, kayaks & paddleboards are free for your use), there's always something to do. Sandbanks Provincial Park and the wineries, shops and restaurants of Prince Edward County are just a short drive away. Your adventure awaits! (id:55093)
Property Details
| MLS® Number | 40589186 |
| Property Type | Single Family |
| AmenitiesNearBy | Beach, Hospital, Park, Playground, Shopping |
| CommunityFeatures | Community Centre |
| Features | Balcony, Country Residential |
| ParkingSpaceTotal | 2 |
| ViewType | No Water View |
| WaterFrontName | East Lake |
| WaterFrontType | Waterfront |
Building
| BathroomTotal | 2 |
| BedroomsAboveGround | 2 |
| BedroomsTotal | 2 |
| Amenities | Exercise Centre |
| Appliances | Dishwasher, Dryer, Microwave, Refrigerator, Stove, Washer |
| ArchitecturalStyle | Bungalow |
| BasementType | None |
| ConstructionStyleAttachment | Detached |
| CoolingType | Wall Unit |
| ExteriorFinish | Hardboard |
| Fixture | Ceiling Fans |
| HeatingFuel | Electric |
| StoriesTotal | 1 |
| SizeInterior | 900 Sqft |
| Type | House |
| UtilityWater | Community Water System |
Land
| Acreage | No |
| LandAmenities | Beach, Hospital, Park, Playground, Shopping |
| Sewer | Septic System |
| SurfaceWater | Lake |
| ZoningDescription | Tc-50 |
Rooms
| Level | Type | Length | Width | Dimensions |
|---|---|---|---|---|
| Main Level | Sunroom | 15'2'' x 9'5'' | ||
| Main Level | 3pc Bathroom | 7'2'' x 4'4'' | ||
| Main Level | Bedroom | 13'2'' x 9'10'' | ||
| Main Level | 4pc Bathroom | 4'11'' x 8'2'' | ||
| Main Level | Bedroom | 7'10'' x 13'1'' | ||
| Main Level | Living Room | 18'7'' x 15'10'' | ||
| Main Level | Dining Room | 18'7'' x 15'10'' | ||
| Main Level | Kitchen | 18'7'' x 15'10'' |
Utilities
| Cable | Available |
https://www.realtor.ca/real-estate/26903506/7-hollow-lane-cherry-valley
Interested?
Contact us for more information
Sandy Gardner
Broker
950a Merritton Road
Pickering, Ontario L1V 1B1
Lonnie Herrington
Salesperson
335 Bayly Street West
Ajax, Ontario L1S 6M2

