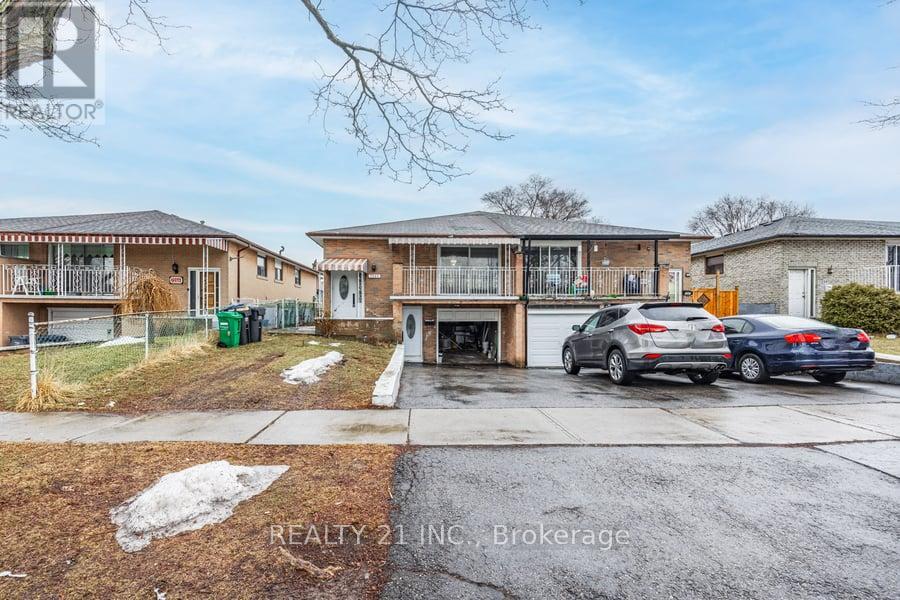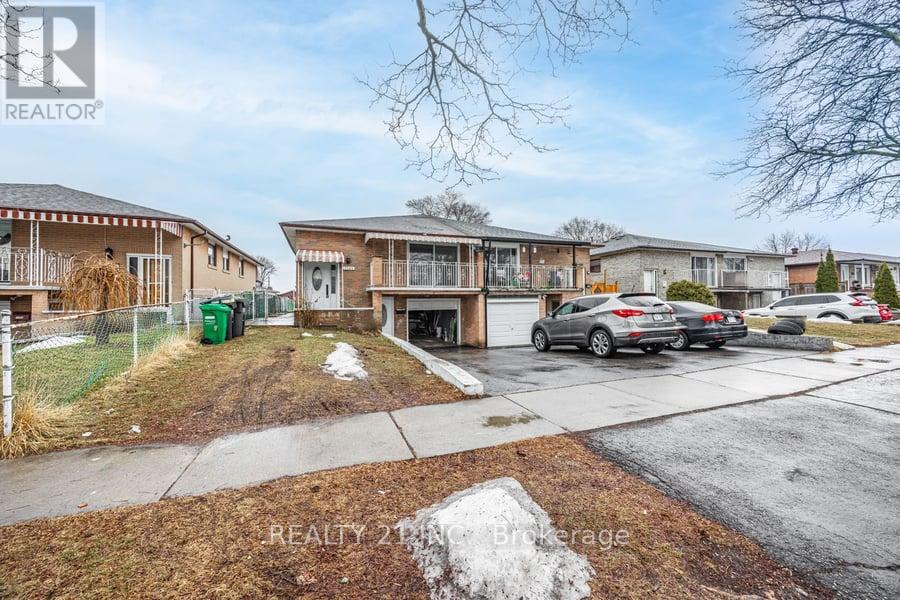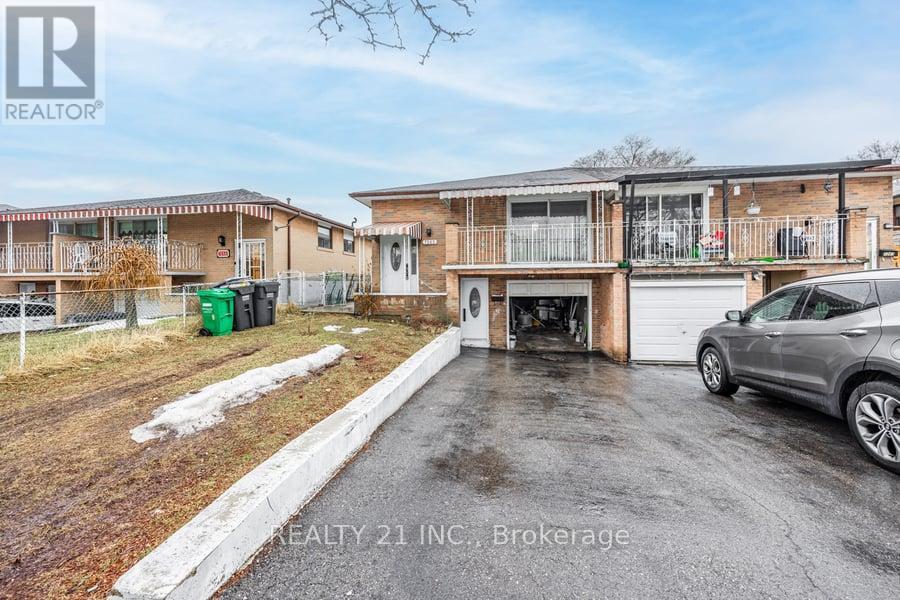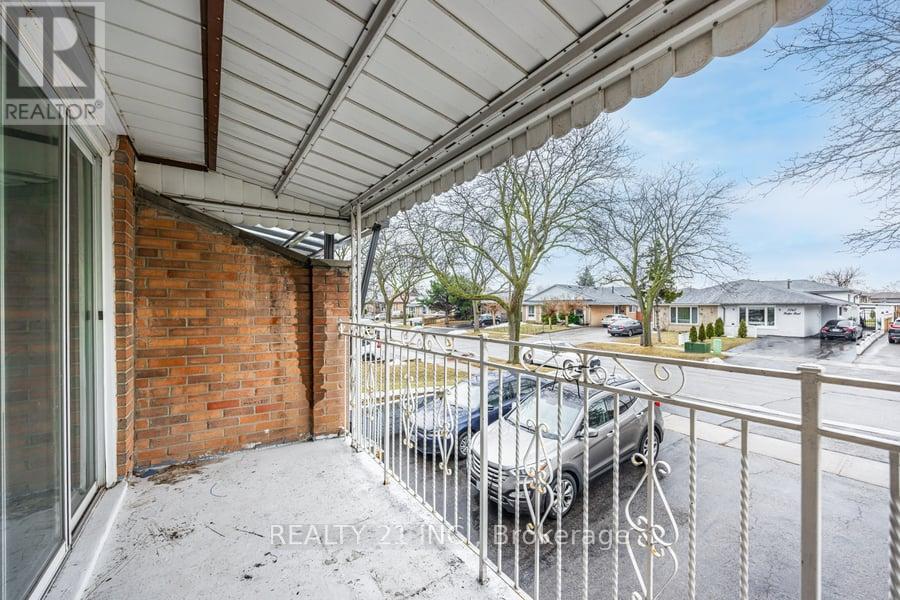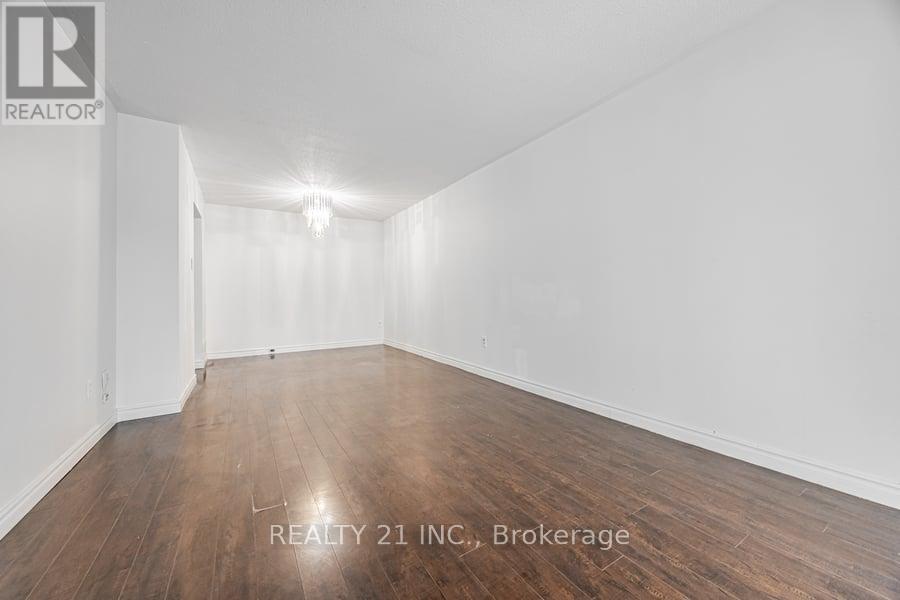7265 Redfox Road Mississauga, Ontario L4T 2L9
$899,000
Fabulous Newly Renovated Semi Detached Raised Bungalow With Finished Basement In High Demand Area. Spent $50000 On Renovations. Bright, Spacious, Well Maintained Home filled with much natural light and quiet peaceful ambiance. This House Features New Laminate Flooring (2021), Kitchen With New Cabinets, New Quartz Countertop, New Backsplash (May2021), New Washrooms With Quartz Countertops(May2021),Newly Built Two Bedroom Basement(2021) With Separate Entrance, currently Tenanted with a Rental Income of $2000.00 New Entrance Doors(2021), High Demand Location with Transit, Schools, Places of Worship, Shopping, Medical Clinics, Pearson Airport and Many Major Highways just Minutes away. (id:55093)
Property Details
| MLS® Number | W12198789 |
| Property Type | Single Family |
| Community Name | Malton |
| Equipment Type | Water Heater |
| Parking Space Total | 4 |
| Rental Equipment Type | Water Heater |
Building
| Bathroom Total | 2 |
| Bedrooms Above Ground | 3 |
| Bedrooms Below Ground | 2 |
| Bedrooms Total | 5 |
| Appliances | Water Meter |
| Architectural Style | Raised Bungalow |
| Basement Features | Separate Entrance |
| Basement Type | N/a |
| Construction Style Attachment | Semi-detached |
| Cooling Type | Central Air Conditioning |
| Exterior Finish | Brick |
| Fireplace Present | Yes |
| Flooring Type | Ceramic, Laminate |
| Foundation Type | Brick, Block |
| Heating Fuel | Natural Gas |
| Heating Type | Forced Air |
| Stories Total | 1 |
| Size Interior | 1,100 - 1,500 Ft2 |
| Type | House |
| Utility Water | Municipal Water |
Parking
| Garage |
Land
| Acreage | No |
| Sewer | Sanitary Sewer |
| Size Depth | 125 Ft |
| Size Frontage | 30 Ft |
| Size Irregular | 30 X 125 Ft |
| Size Total Text | 30 X 125 Ft |
Rooms
| Level | Type | Length | Width | Dimensions |
|---|---|---|---|---|
| Basement | Kitchen | 3.2 m | 2.8 m | 3.2 m x 2.8 m |
| Basement | Living Room | 3.2 m | 2.8 m | 3.2 m x 2.8 m |
| Basement | Bedroom | 3.21 m | 2.95 m | 3.21 m x 2.95 m |
| Basement | Bedroom | 3.21 m | 2.95 m | 3.21 m x 2.95 m |
| Main Level | Living Room | 4.319 m | 3.288 m | 4.319 m x 3.288 m |
| Main Level | Dining Room | 2.871 m | 2.859 m | 2.871 m x 2.859 m |
| Main Level | Kitchen | 4.7 m | 3.6 m | 4.7 m x 3.6 m |
| Main Level | Primary Bedroom | 4.38 m | 2.95 m | 4.38 m x 2.95 m |
| Main Level | Bedroom 2 | 3.941 m | 3.06 m | 3.941 m x 3.06 m |
| Main Level | Bedroom 3 | 3.21 m | 2.95 m | 3.21 m x 2.95 m |
Utilities
| Electricity | Available |
| Sewer | Installed |
https://www.realtor.ca/real-estate/28626446/7265-redfox-road-mississauga-malton-malton
Contact Us
Contact us for more information

Akmal Sarker
Salesperson
462 Birchmount Rd #1a
Toronto, Ontario M1K 1N8
(416) 848-7707
(416) 699-5958
www.realty21.ca/

