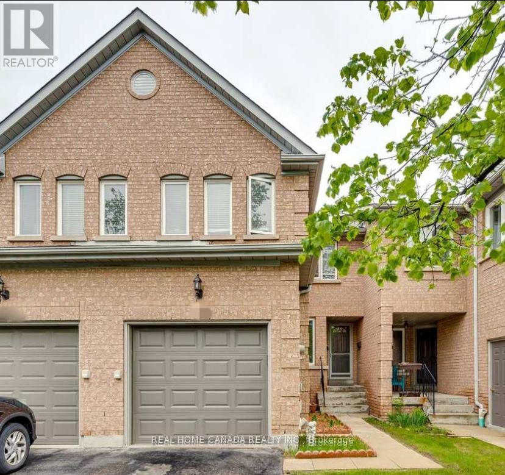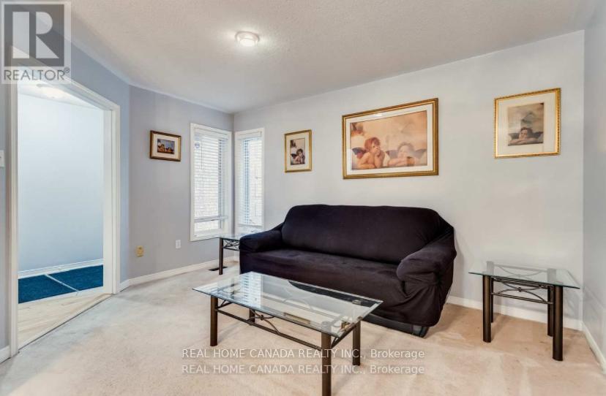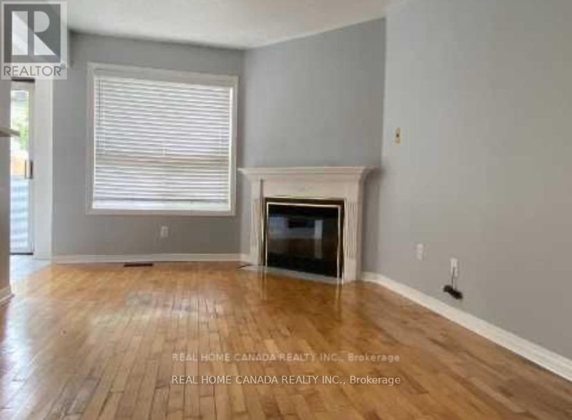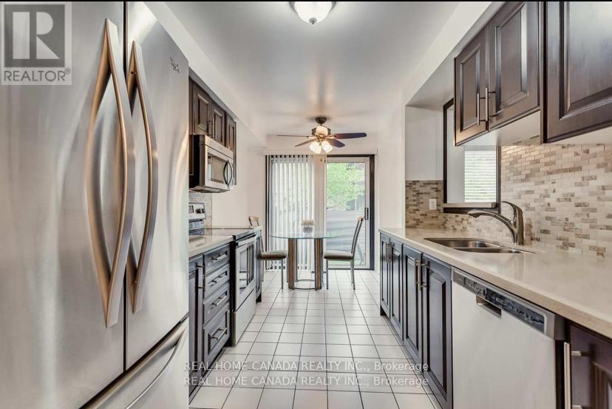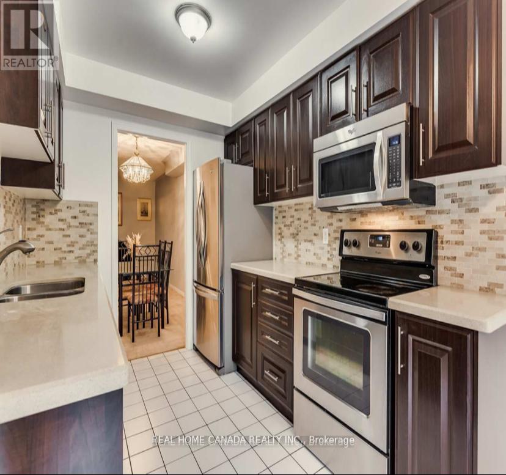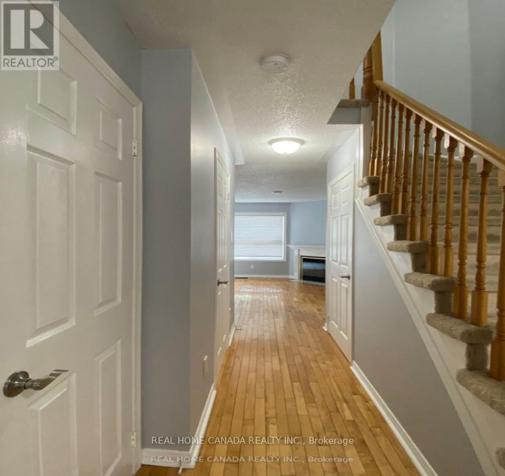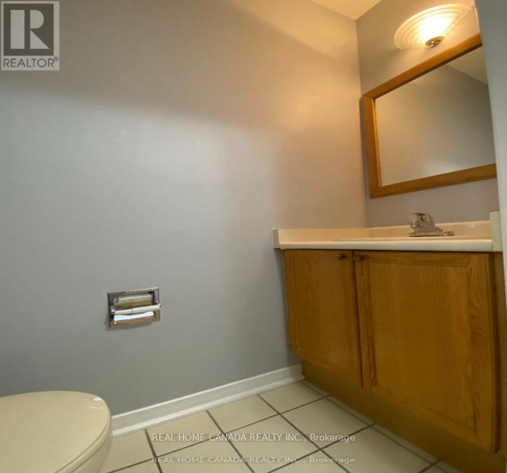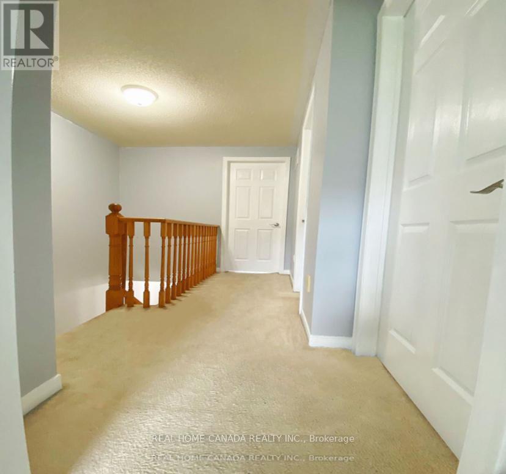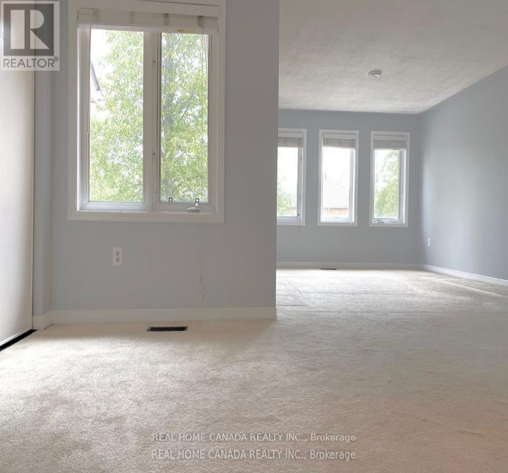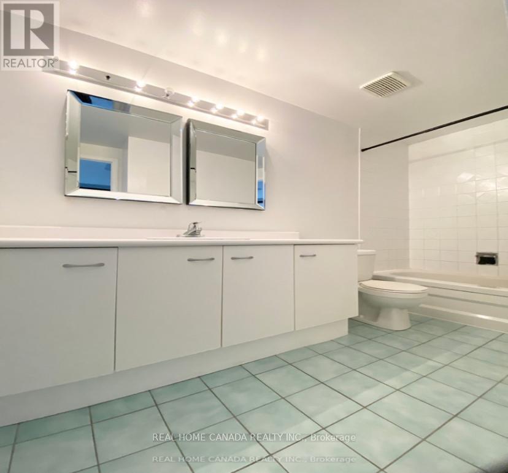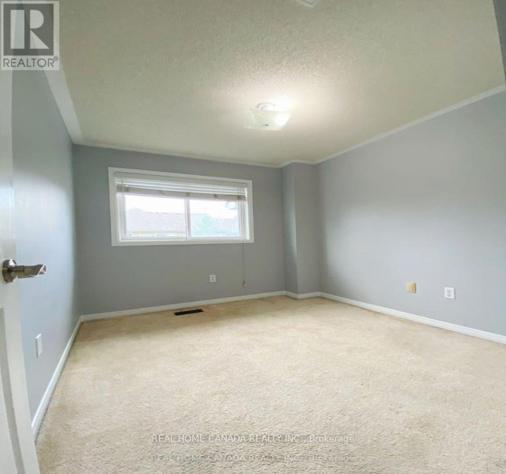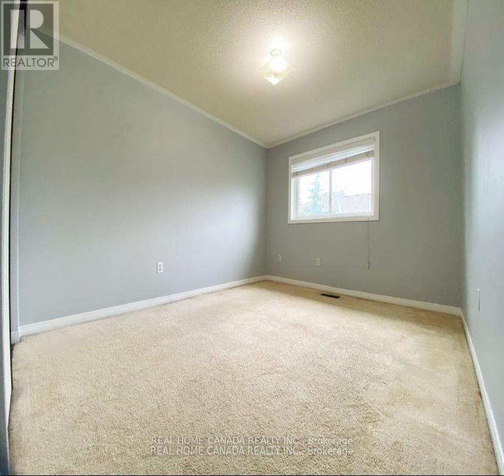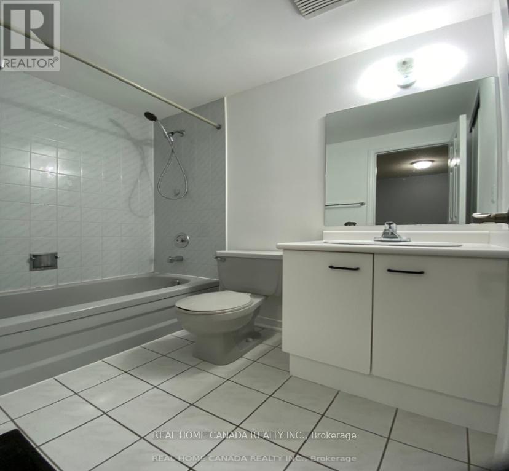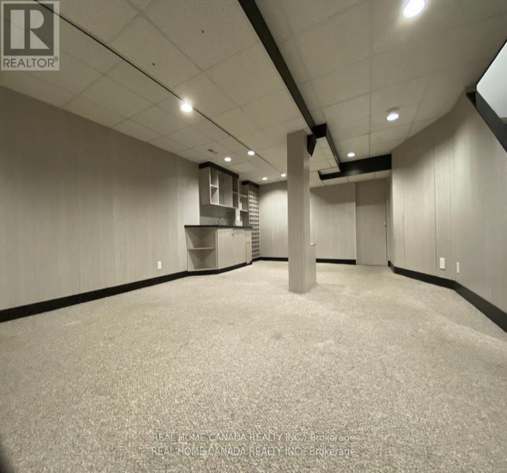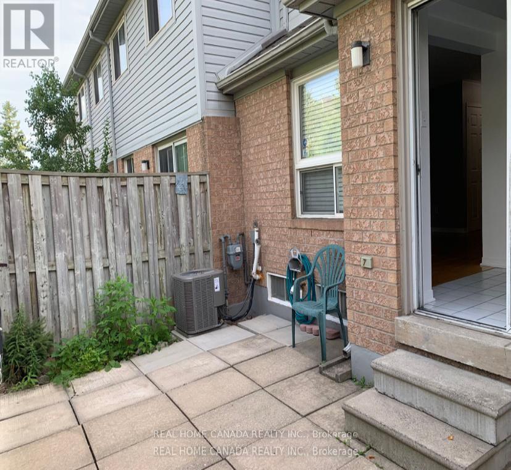73 - 2550 Thomas Street Mississauga, Ontario L5M 5N8
3 Bedroom
3 Bathroom
1,200 - 1,399 ft2
Fireplace
Central Air Conditioning
Forced Air
$3,200 Monthly
This Spacious 3 Bedroom Townhouse With Private Garage And Green Space. Efficient Floor Plan Offering Both A Formal Living Room And Family Room. Renovated Kitchen With Stainless Steel Appliances And Walkout To Backyard. Absolutely Massive Primary Bedroom Featuring Sunny South West Exposure, His And Her Closets And 4Pc Ensuite. This Family Home Offers A Finished Basement W/ Wet Bar. Perfect Family Neighborhood. High Demand Area Of John Frazer School/Gonzaga District, Community Centre, Transit, Go Train, 401/403 & 407, Parks, Shops. Mall. (id:55093)
Property Details
| MLS® Number | W12577464 |
| Property Type | Single Family |
| Community Name | Central Erin Mills |
| Community Features | Pets Allowed With Restrictions |
| Equipment Type | Water Heater |
| Parking Space Total | 2 |
| Rental Equipment Type | Water Heater |
Building
| Bathroom Total | 3 |
| Bedrooms Above Ground | 3 |
| Bedrooms Total | 3 |
| Basement Development | Finished |
| Basement Type | N/a (finished) |
| Cooling Type | Central Air Conditioning |
| Exterior Finish | Brick |
| Fireplace Present | Yes |
| Flooring Type | Carpeted, Hardwood |
| Half Bath Total | 1 |
| Heating Fuel | Natural Gas |
| Heating Type | Forced Air |
| Stories Total | 2 |
| Size Interior | 1,200 - 1,399 Ft2 |
| Type | Row / Townhouse |
Parking
| Garage |
Land
| Acreage | No |
Rooms
| Level | Type | Length | Width | Dimensions |
|---|---|---|---|---|
| Second Level | Bedroom 2 | 2.59 m | 2.86 m | 2.59 m x 2.86 m |
| Second Level | Bedroom 3 | 2.99 m | 3.97 m | 2.99 m x 3.97 m |
| Second Level | Primary Bedroom | 4.96 m | 6.48 m | 4.96 m x 6.48 m |
| Basement | Recreational, Games Room | 5.68 m | 7.12 m | 5.68 m x 7.12 m |
| Basement | Utility Room | 5.68 m | 5.93 m | 5.68 m x 5.93 m |
| Main Level | Living Room | 4.07 m | 3.18 m | 4.07 m x 3.18 m |
| Main Level | Dining Room | 2.45 m | 2.76 m | 2.45 m x 2.76 m |
| Main Level | Family Room | 3.02 m | 4.12 m | 3.02 m x 4.12 m |
| Main Level | Kitchen | 2.45 m | 2.98 m | 2.45 m x 2.98 m |
Contact Us
Contact us for more information
Jack Luan
Salesperson
Real Home Canada Realty Inc.
29-1100 Central Parkway W 2nd Flr
Mississauga, Ontario L5C 4E5
29-1100 Central Parkway W 2nd Flr
Mississauga, Ontario L5C 4E5
(647) 772-8558
(888) 647-0565

