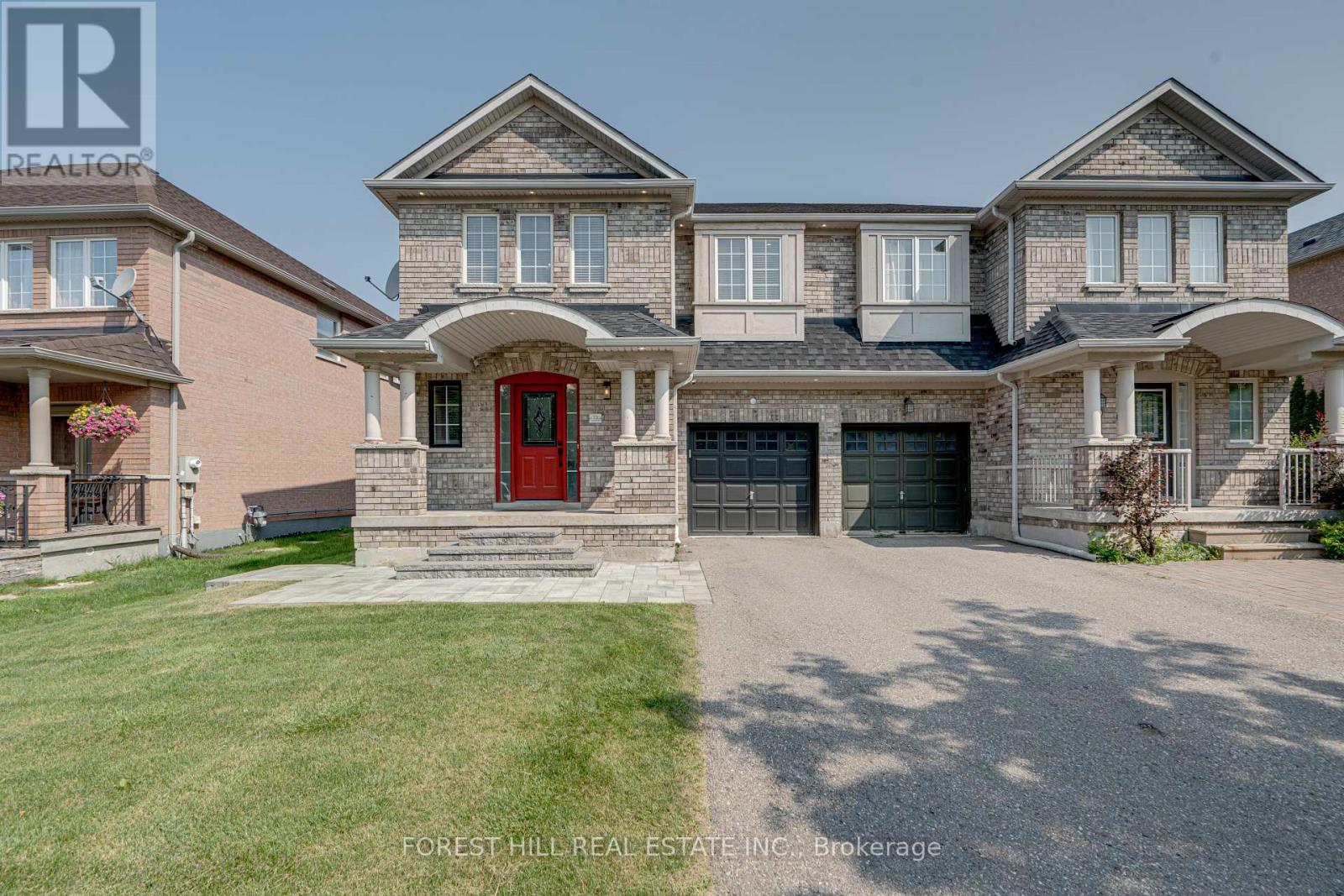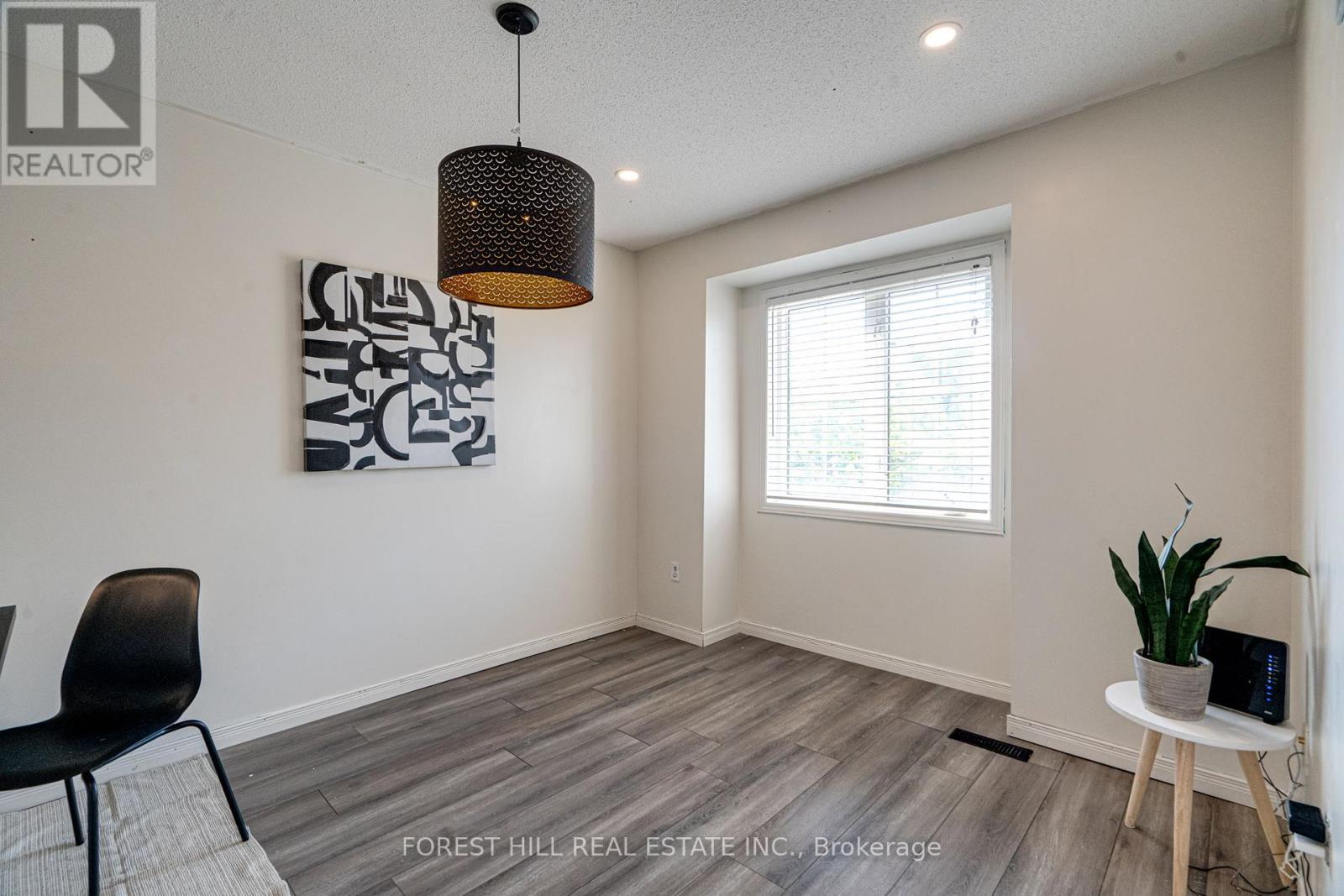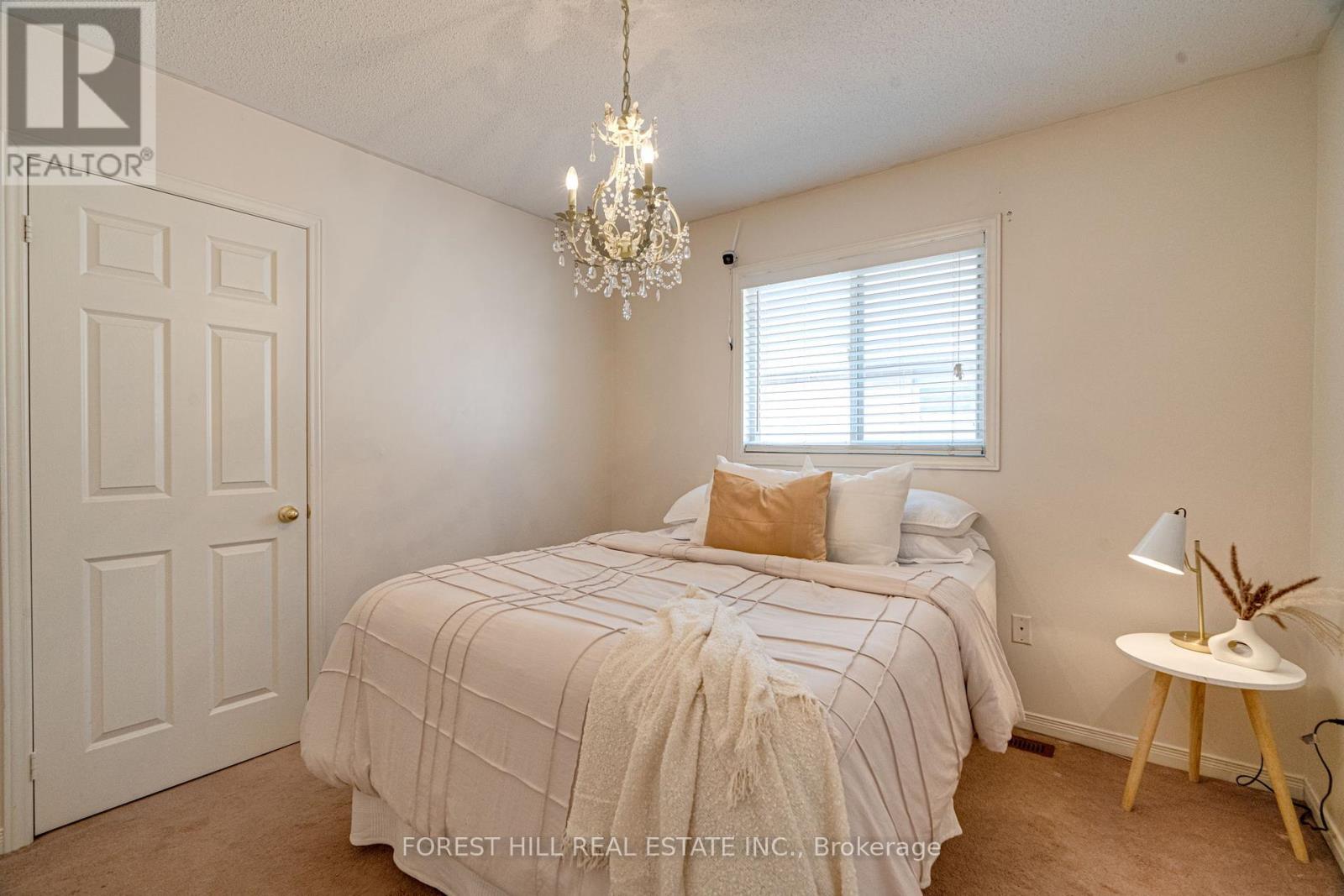73 Starr Crescent Aurora (Bayview Northeast), Ontario L4G 7X3
$1,210,000
Stunning Sun Filled Semi In a Sought Out Prime Neighbhourhood in Bayview Meadows Aurora. Minutes to Parks, Shopping, Highways and Go Train. Beautiful Hardwood Floors on the Main Level and Stairs. Spacious Layout with A Sun-Filled Kitchen with Granite Counters, Main Floor Laundry Room/Mud Room with Direct Access to Garage. Large Primary Bedroom with a Newly Renovated Ensuite and a Fully Finished Laminate Basement with a Bedroom, Den That Can Be Used As a Guest Suite and Bathroom. Tons of Storage with an Abundance of Natural Light Throughout. Recent 2023 Upgrades Include Fresh Paint, New Water Pressure Pump, Water Filter, Outdoor Potlights, Interlocking Driveway, and Roof (2020) Close To All Amenities: Rick Hansen Public school and G.W. Williams (opening Sept , Grocery Stores, Restaurants, Shops & More! (id:55093)
Property Details
| MLS® Number | N9302061 |
| Property Type | Single Family |
| Neigbourhood | Northeast |
| Community Name | Bayview Northeast |
| AmenitiesNearBy | Park, Public Transit, Schools |
| ParkingSpaceTotal | 3 |
Building
| BathroomTotal | 4 |
| BedroomsAboveGround | 4 |
| BedroomsTotal | 4 |
| Appliances | Dishwasher, Dryer, Refrigerator, Stove, Washer |
| BasementDevelopment | Finished |
| BasementType | Full (finished) |
| ConstructionStyleAttachment | Semi-detached |
| CoolingType | Central Air Conditioning |
| ExteriorFinish | Brick |
| FireplacePresent | Yes |
| FlooringType | Hardwood, Ceramic, Carpeted |
| FoundationType | Concrete |
| HalfBathTotal | 2 |
| HeatingFuel | Natural Gas |
| HeatingType | Forced Air |
| StoriesTotal | 2 |
| Type | House |
| UtilityWater | Municipal Water |
Parking
| Garage |
Land
| Acreage | No |
| FenceType | Fenced Yard |
| LandAmenities | Park, Public Transit, Schools |
| Sewer | Sanitary Sewer |
| SizeDepth | 106 Ft ,7 In |
| SizeFrontage | 29 Ft ,2 In |
| SizeIrregular | 29.23 X 106.63 Ft |
| SizeTotalText | 29.23 X 106.63 Ft |
Rooms
| Level | Type | Length | Width | Dimensions |
|---|---|---|---|---|
| Second Level | Primary Bedroom | 4.78 m | 3.83 m | 4.78 m x 3.83 m |
| Second Level | Bedroom 2 | 3.13 m | 2.92 m | 3.13 m x 2.92 m |
| Second Level | Bedroom 3 | 3.82 m | 3 m | 3.82 m x 3 m |
| Second Level | Bedroom 4 | 4.08 m | 3.07 m | 4.08 m x 3.07 m |
| Main Level | Living Room | 5.1 m | 4.08 m | 5.1 m x 4.08 m |
| Main Level | Dining Room | 5.1 m | 4.08 m | 5.1 m x 4.08 m |
| Main Level | Kitchen | 3.1 m | 3.02 m | 3.1 m x 3.02 m |
| Main Level | Family Room | 4.17 m | 3.02 m | 4.17 m x 3.02 m |
| Main Level | Laundry Room | Measurements not available |
Interested?
Contact us for more information
Kristina Kazemi
Broker
659 St Clair Ave W
Toronto, Ontario M6C 1A7










































