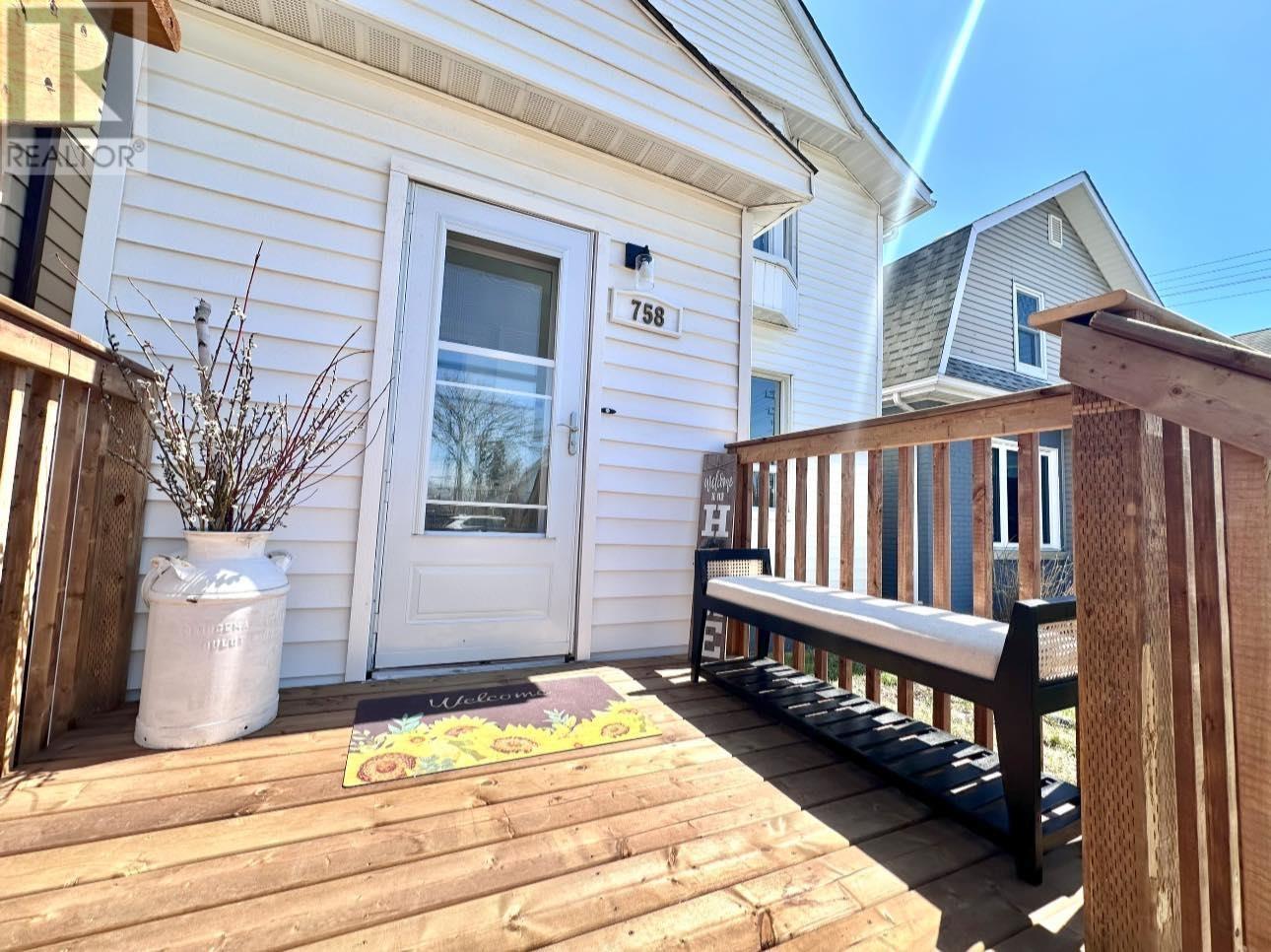758 Harkness St Thunder Bay, Ontario P7E 1S2
$339,900
Welcome to 758 Harkness! A 3 bedroom, 2 bathroom 1,300 sq ft home. This fully renovated residence has been meticulously transformed from top to bottom, offering both modern elegance and practical functionality. Discover the stunning kitchen featuring high-end wood cupboards, a spacious peninsula perfect for casual dining, built-in brand new appliances, and a delightful coffee bar, this kitchen is complemented by quartz countertops and sleek gold finishes that add a touch of luxury. The unique open concept main floor layout is perfect for entertaining guests, allowing for seamless flow between spaces. On the main floor, you'll also find a convenient laundry room. Head upstairs to find three generously sized bedrooms, including an oversized master suite that boasts a large closet and a 2-piece ensuite bathroom. The partially finished basement offers drywall along the exterior, providing the opportunity for further development or serving as excellent storage space. Outside, enjoy the low-maintenance vinyl siding, a 1.5 car garage, and a partially fenced backyard featuring a cozy firepit—perfect for gatherings or quiet evenings under the stars. Additionally, there are two parking spaces conveniently located at the rear behind the garage. (id:55093)
Property Details
| MLS® Number | TB251176 |
| Property Type | Single Family |
| Community Name | Thunder Bay |
| Communication Type | High Speed Internet |
| Community Features | Bus Route |
Building
| Bathroom Total | 2 |
| Bedrooms Above Ground | 3 |
| Bedrooms Total | 3 |
| Age | Over 26 Years |
| Appliances | Microwave Built-in, Dishwasher |
| Basement Development | Partially Finished |
| Basement Type | Full (partially Finished) |
| Construction Style Attachment | Detached |
| Exterior Finish | Siding, Vinyl |
| Foundation Type | Poured Concrete |
| Half Bath Total | 1 |
| Heating Fuel | Natural Gas |
| Heating Type | Forced Air |
| Stories Total | 2 |
| Size Interior | 1,300 Ft2 |
| Utility Water | Municipal Water |
Parking
| Garage |
Land
| Access Type | Road Access |
| Acreage | No |
| Sewer | Sanitary Sewer |
| Size Depth | 115 Ft |
| Size Frontage | 25.0000 |
| Size Total Text | Under 1/2 Acre |
Rooms
| Level | Type | Length | Width | Dimensions |
|---|---|---|---|---|
| Second Level | Primary Bedroom | 13.1x17.2 | ||
| Second Level | Bedroom | 9.2x13.4 | ||
| Second Level | Bedroom | 10.2x8.3 | ||
| Second Level | Bathroom | 4PCE | ||
| Second Level | Bathroom | 2PCE | ||
| Main Level | Living Room | 19.9x13 | ||
| Main Level | Kitchen | 14.6x9.9 | ||
| Main Level | Dining Room | 9.8x13.1 | ||
| Main Level | Laundry Room | 10.11x4.10 | ||
| Main Level | Porch | 5.11x7.10 |
Utilities
| Cable | Available |
| Electricity | Available |
| Natural Gas | Available |
| Telephone | Available |
https://www.realtor.ca/real-estate/28312654/758-harkness-st-thunder-bay-thunder-bay
Contact Us
Contact us for more information

Alicia Moore
Salesperson
www.facebook.com/aliciamoorehouses
www.linkedin.com/in/alicia-moore-57843b17b/
2821 Arthur St. E.
Thunder Bay, Ontario P7E 5P5
(807) 623-4455
(807) 623-9435
(807) 623-9435
WWW.BELLUZ.COM
































