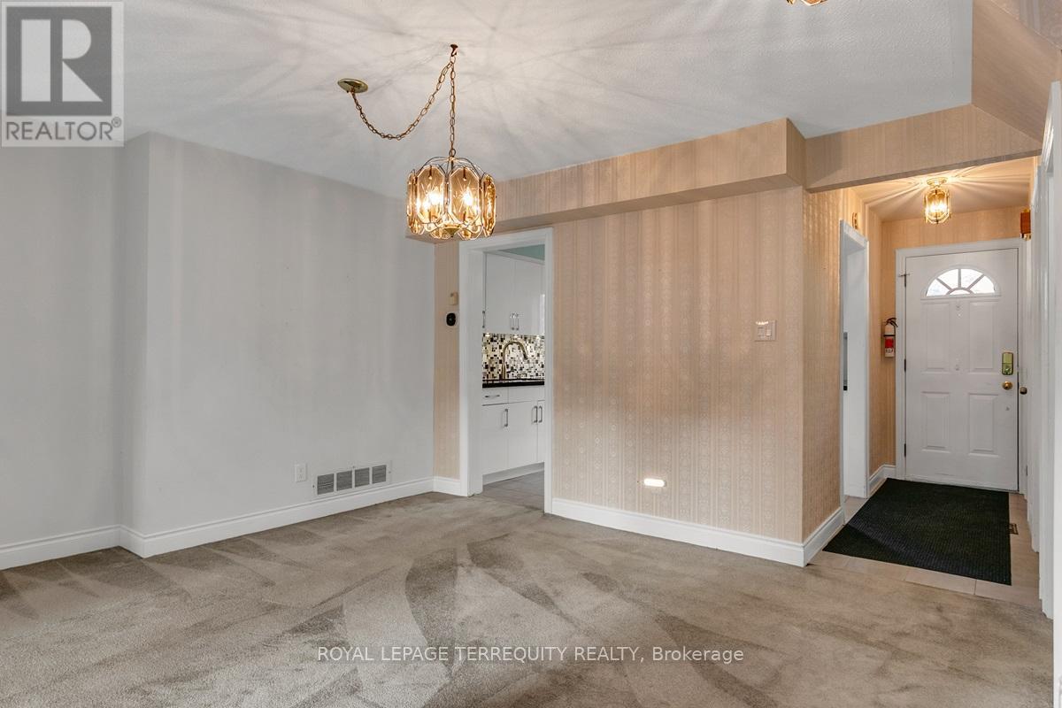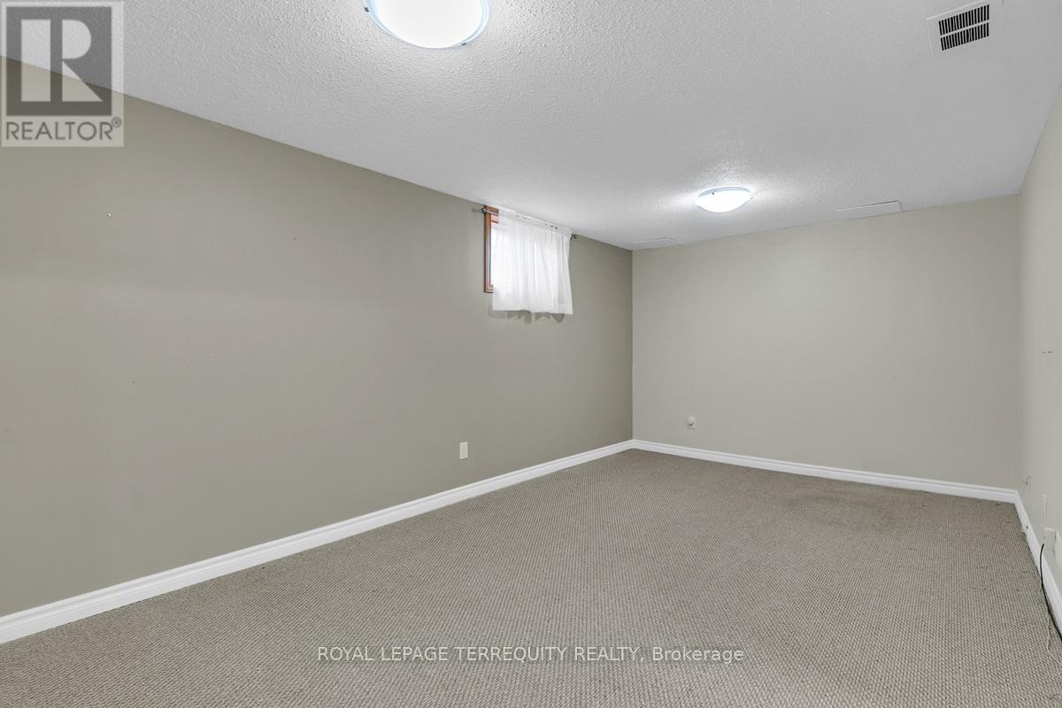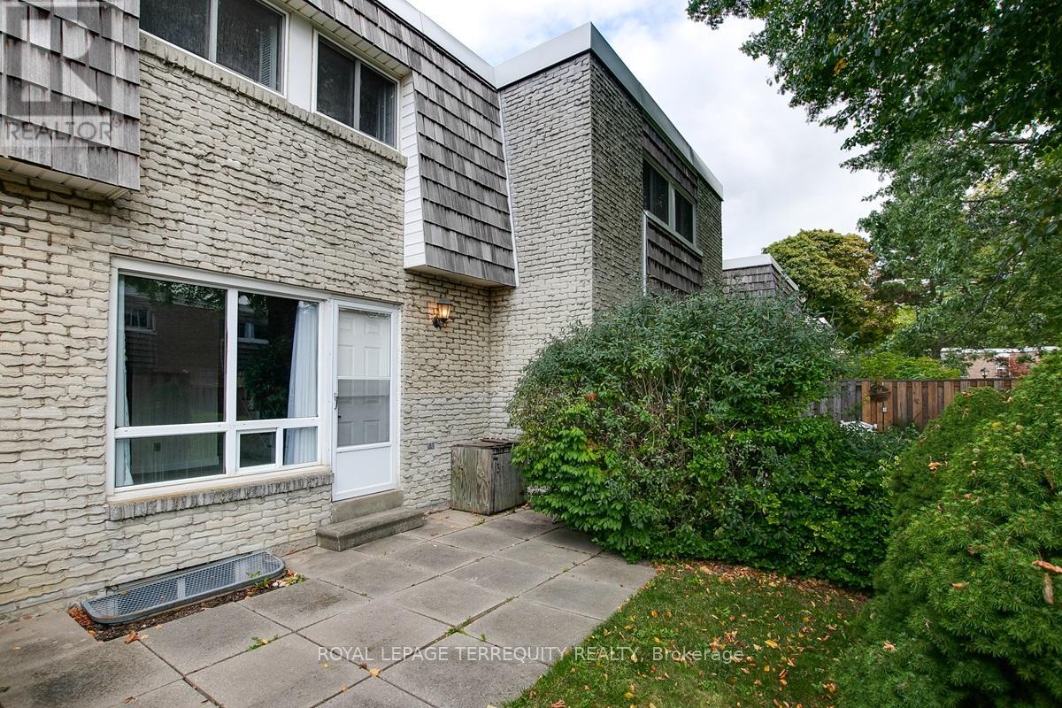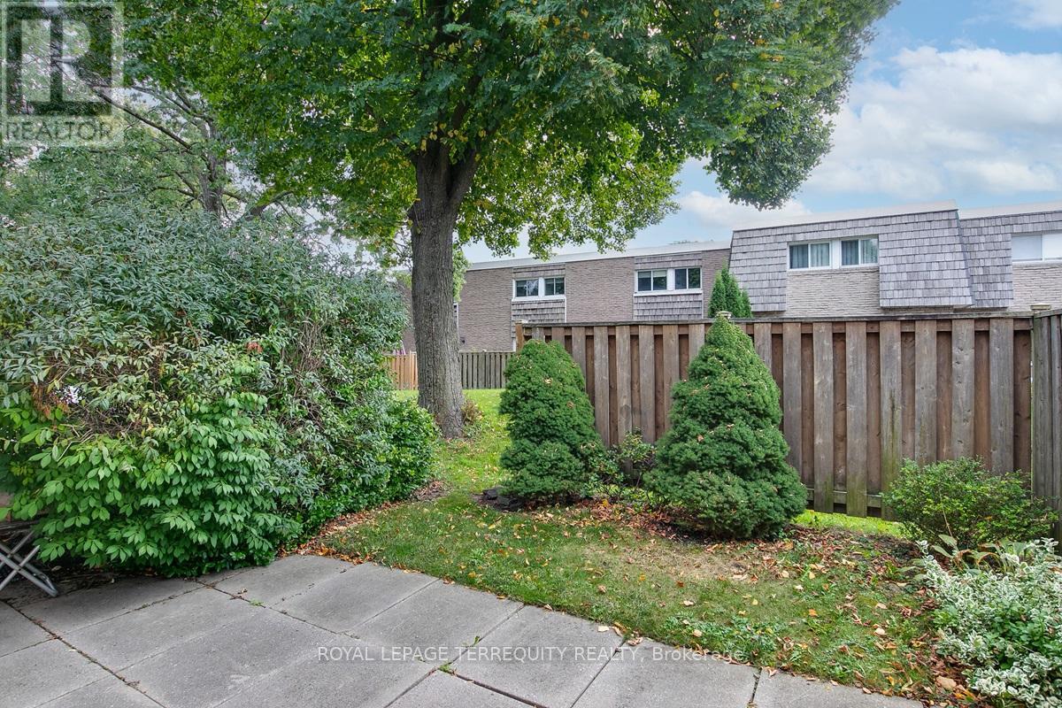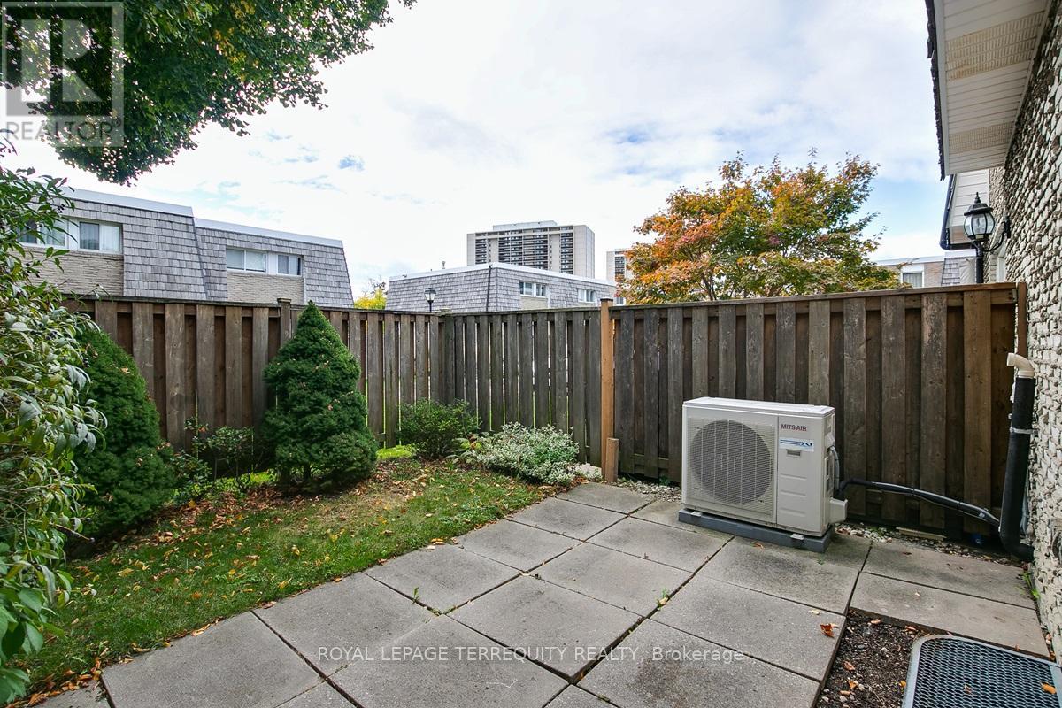77 - 705 Burnhamthorpe Road Toronto, Ontario M9C 2Z6
$809,900Maintenance, Common Area Maintenance, Insurance, Water, Parking, Cable TV
$622.42 Monthly
Maintenance, Common Area Maintenance, Insurance, Water, Parking, Cable TV
$622.42 MonthlyWelcome To Burnhamthorpe Gate, One Of The Best Values In Markland Woods Real Estate. Centrally Located Within The Complex, This ""Interior"" Townhome has Over 2,100 Sq Ft Of Living Space Over 3 Floors. Stepping Inside, The Foyer Gives Way To An Open Concept Main Floor With Big Dining Space And A Living Room With Large Windows Plus A Walk-Out To The Private Patio And South facing Rear Yard. Kitchen is updated with a large pantry. The King-Sized Primary Bedroom Has A Huge Wall-To-Wall Closet. 2nd & 3rd Bedrooms Both Have Generously Sized Closets And Large Windows. Huge Rec-Room In The Basement Along With The Laundry Room And Plenty Of Storage Space. Terrific Location With TTC And Mississauga Transit At Your Door Step. Additional parking $40/month from the condo corp. The Complex Also Has Walking Paths Along The Bordering Ravine That Give Access To Burnhamthorpe Mall Without Having To Walk Across The Road. Minutes To Top Rated Schools, Parks, Shopping, Walking Trails, Highways, Airport & More. **** EXTRAS **** Fridge, Stove, Dishwasher, Range hood, Clothing Washer & Dryer, High-Efficiency Furnace , Central A/C, All Existing Light Fixtures & Window Coverings. (id:55093)
Property Details
| MLS® Number | W9388730 |
| Property Type | Single Family |
| Community Name | Markland Wood |
| AmenitiesNearBy | Park, Public Transit, Schools |
| CommunityFeatures | Pet Restrictions |
| EquipmentType | Water Heater |
| Features | Backs On Greenbelt, Conservation/green Belt, Lighting |
| ParkingSpaceTotal | 1 |
| RentalEquipmentType | Water Heater |
| Structure | Patio(s) |
| ViewType | View |
Building
| BathroomTotal | 2 |
| BedroomsAboveGround | 3 |
| BedroomsTotal | 3 |
| Amenities | Visitor Parking |
| Appliances | Water Heater, Water Meter |
| BasementDevelopment | Finished |
| BasementType | Full (finished) |
| CoolingType | Central Air Conditioning |
| ExteriorFinish | Brick |
| FlooringType | Ceramic, Carpeted |
| HalfBathTotal | 1 |
| HeatingFuel | Natural Gas |
| HeatingType | Forced Air |
| StoriesTotal | 2 |
| SizeInterior | 1399.9886 - 1598.9864 Sqft |
| Type | Row / Townhouse |
Parking
| Underground |
Land
| Acreage | No |
| FenceType | Fenced Yard |
| LandAmenities | Park, Public Transit, Schools |
| LandscapeFeatures | Landscaped |
Rooms
| Level | Type | Length | Width | Dimensions |
|---|---|---|---|---|
| Second Level | Primary Bedroom | 5.51 m | 3.76 m | 5.51 m x 3.76 m |
| Second Level | Bedroom 2 | 3.96 m | 2.27 m | 3.96 m x 2.27 m |
| Second Level | Bedroom 3 | 2.28 m | 2.69 m | 2.28 m x 2.69 m |
| Basement | Recreational, Games Room | 5.41 m | 4.85 m | 5.41 m x 4.85 m |
| Basement | Laundry Room | 5.49 m | 2.74 m | 5.49 m x 2.74 m |
| Basement | Other | 4.17 m | 2.98 m | 4.17 m x 2.98 m |
| Main Level | Foyer | Measurements not available | ||
| Main Level | Living Room | 5.54 m | 3.35 m | 5.54 m x 3.35 m |
| Main Level | Dining Room | 4.17 m | 3.25 m | 4.17 m x 3.25 m |
| Main Level | Kitchen | 3.25 m | 3.2 m | 3.25 m x 3.2 m |
Interested?
Contact us for more information
Mark Howarth
Broker
3082 Bloor St., W.
Toronto, Ontario M8X 1C8
Luann B. Howarth
Salesperson
3082 Bloor St., W.
Toronto, Ontario M8X 1C8







