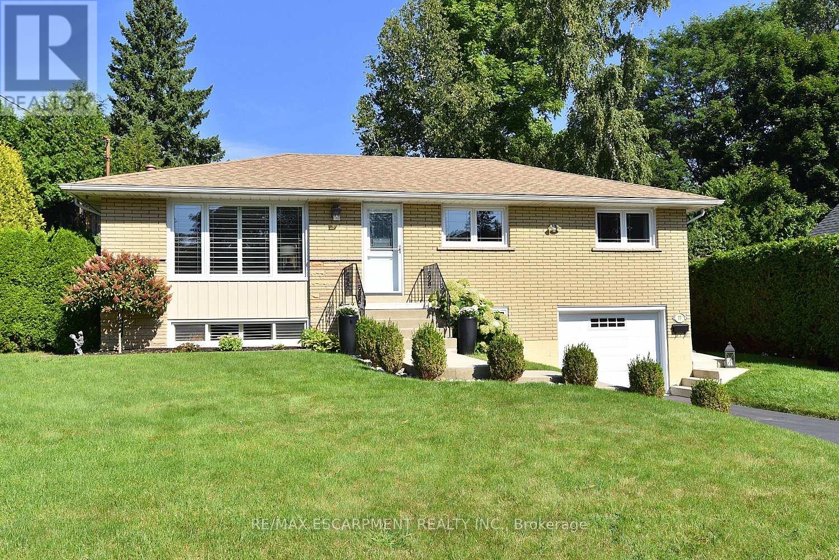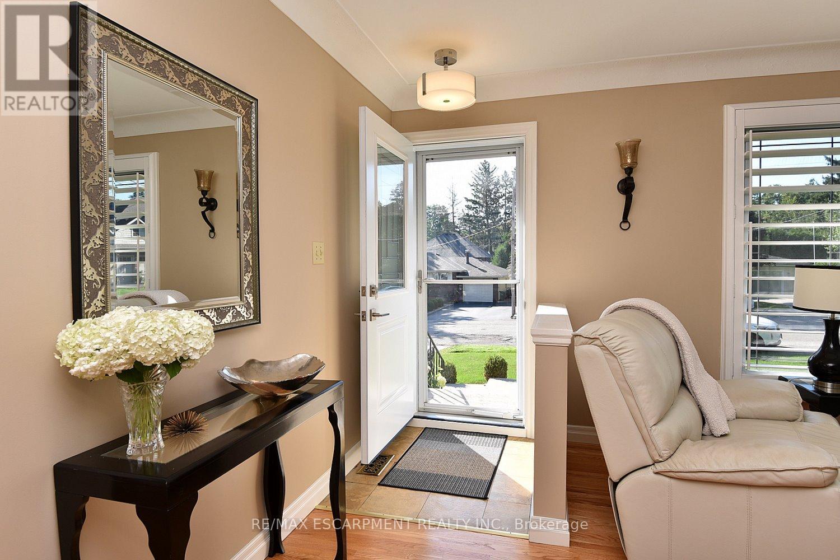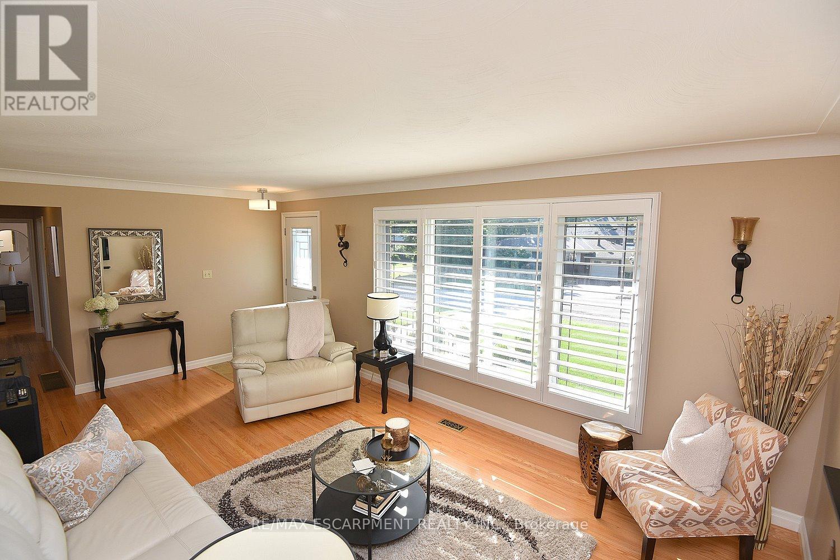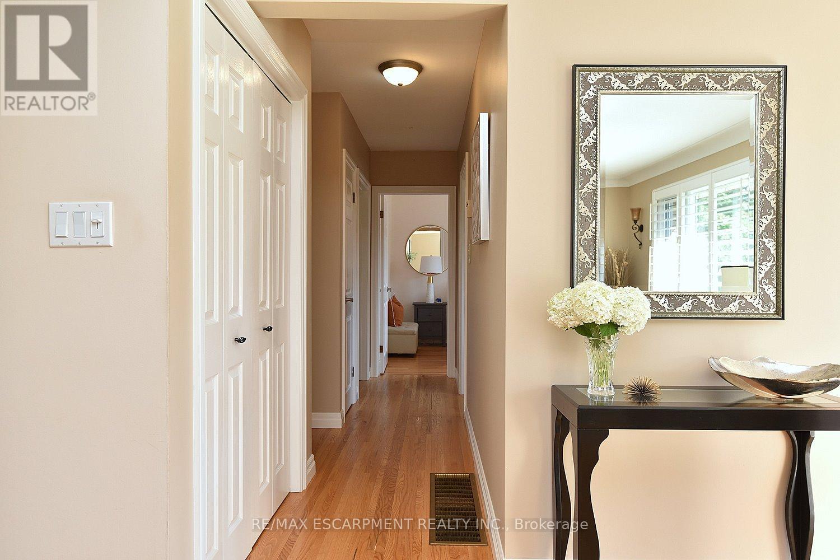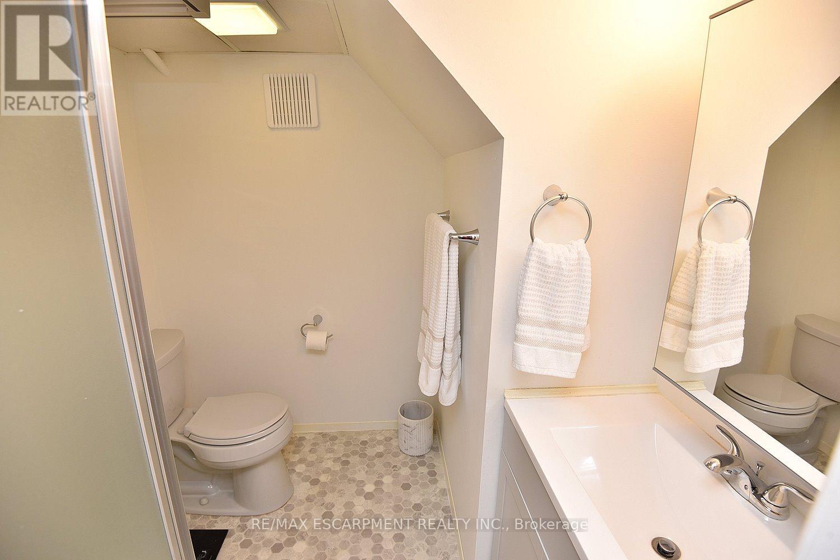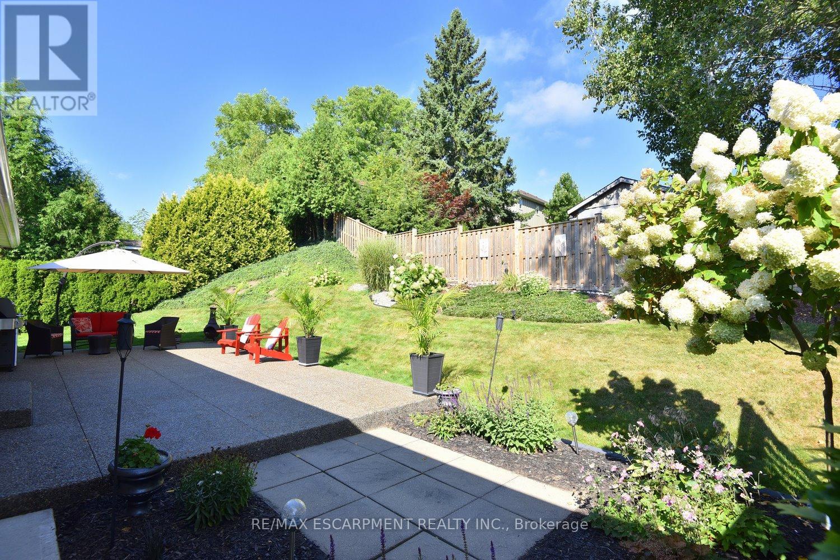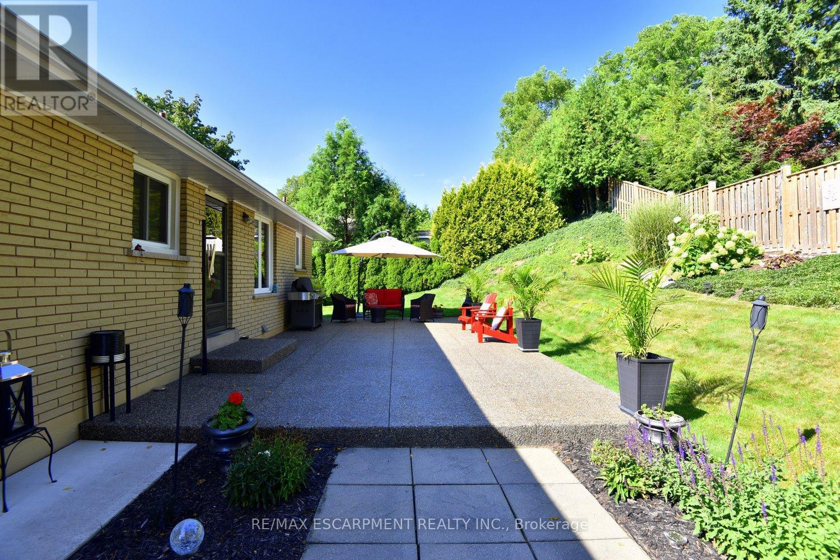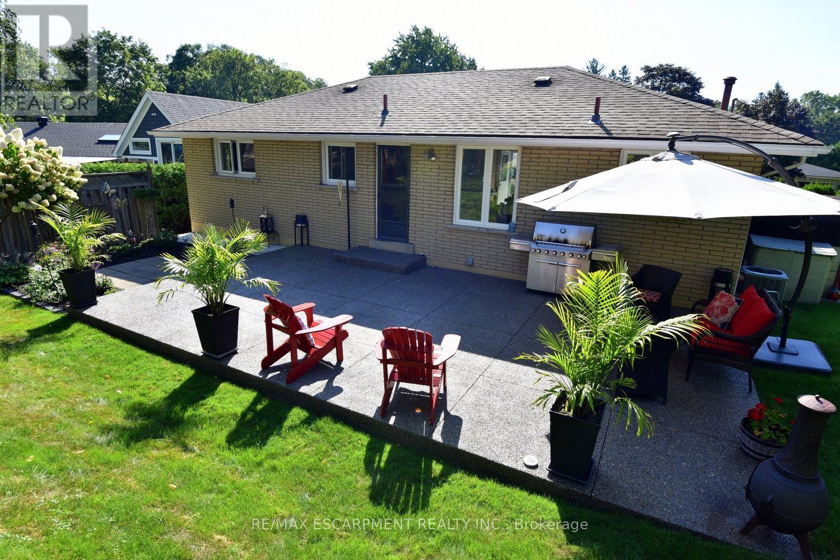77 Hill Crest Hamilton (Ancaster), Ontario L9G 3A2
$1,249,900
In the heart of Old Ancaster, & sought after neighbourhood of Maywood. This beautiful raised ranch bungalow on a quiet cul-de-sac, is an ideal location for tranquility! This beautifully maintained 3 bedroom, 2 bathroom home offers updated spacious maple kitchen, tiled backsplash, built-In pantry, gas stove & gorgeous backyard/garden views. Updates include main level 4 piece bathroom, newly refinished original hardwood flooring in living room & bedrooms, newer furnace, a/c, hot water tank, roof & windows. Basement features mudroom with garage access, fully finished family room with built-ins, electric fireplace as well as utility room, laundry room, 3 piece bathroom & additional closets for ample storage. Outside boasts serenity with attention to detail gardens, poured aggregate patio with seating/dining area, privacy fence and plenty of room for entertaining! Desired qualities of the Maywood area: walking distance & easy access to Rail Trail, Tiffany Falls trails, Tennis club, Village Green park, Ancaster Library, Ancaster Memorial Arts, Schools, & Public transit. Hamilton golf & country club & access to highways are just mins away. (id:55093)
Property Details
| MLS® Number | X9302008 |
| Property Type | Single Family |
| Community Name | Ancaster |
| AmenitiesNearBy | Hospital, Marina |
| ParkingSpaceTotal | 4 |
| Structure | Shed |
Building
| BathroomTotal | 2 |
| BedroomsAboveGround | 3 |
| BedroomsTotal | 3 |
| Appliances | Garage Door Opener Remote(s), Dishwasher, Dryer, Microwave, Refrigerator, Stove, Washer, Window Coverings |
| ArchitecturalStyle | Raised Bungalow |
| BasementDevelopment | Finished |
| BasementFeatures | Separate Entrance |
| BasementType | N/a (finished) |
| ConstructionStyleAttachment | Detached |
| CoolingType | Central Air Conditioning |
| ExteriorFinish | Brick, Concrete |
| FireplacePresent | Yes |
| FlooringType | Hardwood, Carpeted |
| FoundationType | Block |
| HeatingFuel | Natural Gas |
| HeatingType | Forced Air |
| StoriesTotal | 1 |
| Type | House |
| UtilityWater | Municipal Water |
Parking
| Attached Garage |
Land
| Acreage | No |
| FenceType | Fenced Yard |
| LandAmenities | Hospital, Marina |
| Sewer | Sanitary Sewer |
| SizeDepth | 100 Ft ,3 In |
| SizeFrontage | 86 Ft ,1 In |
| SizeIrregular | 86.14 X 100.25 Ft |
| SizeTotalText | 86.14 X 100.25 Ft|under 1/2 Acre |
Rooms
| Level | Type | Length | Width | Dimensions |
|---|---|---|---|---|
| Basement | Family Room | 6.61 m | 3.38 m | 6.61 m x 3.38 m |
| Basement | Laundry Room | 3.69 m | 3.38 m | 3.69 m x 3.38 m |
| Basement | Mud Room | 2.65 m | 2.17 m | 2.65 m x 2.17 m |
| Basement | Utility Room | 3.69 m | 3.38 m | 3.69 m x 3.38 m |
| Main Level | Living Room | 6.16 m | 3.63 m | 6.16 m x 3.63 m |
| Main Level | Kitchen | 5.55 m | 3.41 m | 5.55 m x 3.41 m |
| Main Level | Primary Bedroom | 3.9 m | 3.38 m | 3.9 m x 3.38 m |
| Main Level | Bedroom 2 | 3.38 m | 2.47 m | 3.38 m x 2.47 m |
| Main Level | Bedroom 3 | 3.08 m | 2.53 m | 3.08 m x 2.53 m |
https://www.realtor.ca/real-estate/27372082/77-hill-crest-hamilton-ancaster-ancaster
Interested?
Contact us for more information
Conrad Guy Zurini
Broker of Record
2180 Itabashi Way #4b
Burlington, Ontario L7M 5A5



