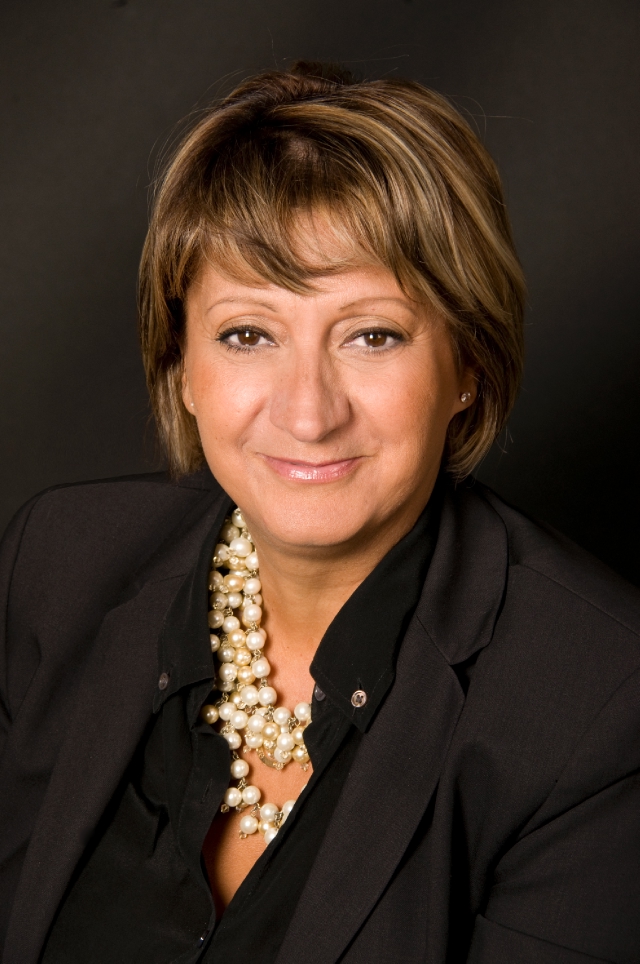7711 Green Gate Unit# 810 Niagara Falls, Ontario L2H 1R1
$2,600 Monthly
Dreaming of a home with breathtaking views, zero yard work, and all the entertainment you need right at your fingertips? Look no further! This stunning 8th-floor unit is your perfect urban oasis. Features, two huge balconies for sunset views, 2 beds, plus den, 2 bath & in-suite laundry. Enjoy the entertainment lounge for movie nights that feel like you're at the cinema. Work out from the comfort of your home in the Fitness Centre off the main lobby. One parking spot plus 1 locker for extra storage. All this for just $2,600.00 monthly plus utilities. Are you ready to call this place home schedule a tour! (id:55093)
Property Details
| MLS® Number | 40753568 |
| Property Type | Single Family |
| Amenities Near By | Golf Nearby, Park |
| Features | Cul-de-sac, Southern Exposure, Conservation/green Belt, Balcony, Automatic Garage Door Opener |
| Parking Space Total | 1 |
| Storage Type | Locker |
Building
| Bathroom Total | 2 |
| Bedrooms Above Ground | 2 |
| Bedrooms Below Ground | 1 |
| Bedrooms Total | 3 |
| Amenities | Exercise Centre, Guest Suite |
| Appliances | Dishwasher, Dryer, Refrigerator, Stove, Washer, Microwave Built-in, Window Coverings, Garage Door Opener |
| Basement Type | None |
| Construction Style Attachment | Attached |
| Cooling Type | Central Air Conditioning |
| Exterior Finish | Concrete, Metal |
| Heating Fuel | Natural Gas |
| Heating Type | Forced Air |
| Stories Total | 1 |
| Size Interior | 1,063 Ft2 |
| Type | Apartment |
| Utility Water | Municipal Water |
Parking
| Attached Garage | |
| None |
Land
| Acreage | No |
| Land Amenities | Golf Nearby, Park |
| Sewer | Municipal Sewage System |
| Size Total Text | Unknown |
| Zoning Description | R5f, Os |
Rooms
| Level | Type | Length | Width | Dimensions |
|---|---|---|---|---|
| Main Level | 3pc Bathroom | Measurements not available | ||
| Main Level | 3pc Bathroom | Measurements not available | ||
| Main Level | Primary Bedroom | 12'9'' x 9'9'' | ||
| Main Level | Bedroom | 9'9'' x 8'9'' | ||
| Main Level | Den | 9'9'' x 5'9'' | ||
| Main Level | Kitchen | 9'9'' x 8'9'' | ||
| Main Level | Dining Room | 9'9'' x 8'9'' | ||
| Main Level | Living Room | 11'9'' x 10'9'' |
https://www.realtor.ca/real-estate/28636792/7711-green-gate-unit-810-niagara-falls
Contact Us
Contact us for more information

Isabel Pinheiro
Broker
110b-231 Shearson Crescent
Cambridge, Ontario N1T 1J5
(519) 623-6090
www.theagencyre.com/



















