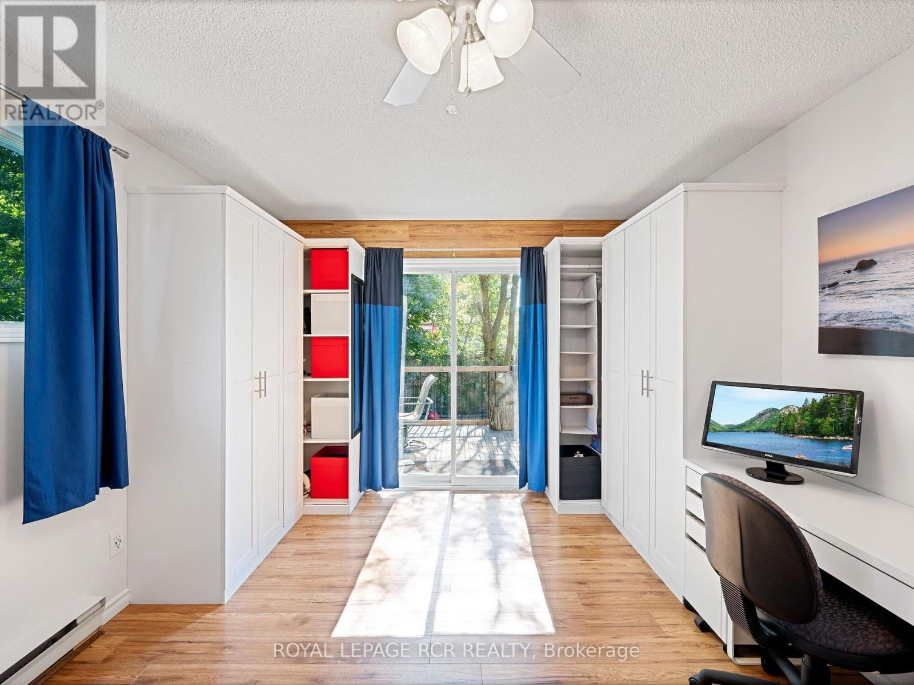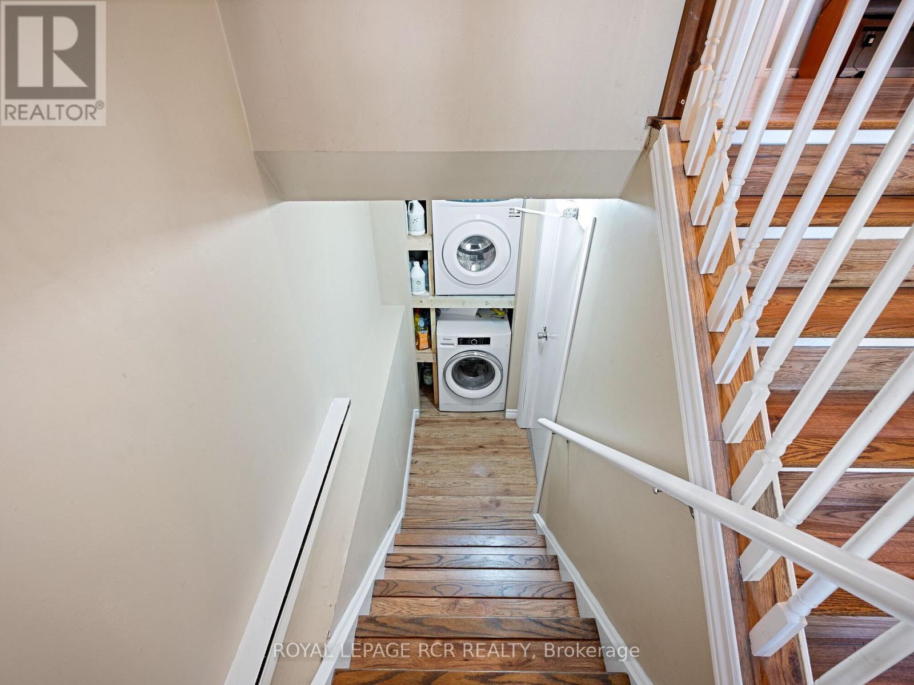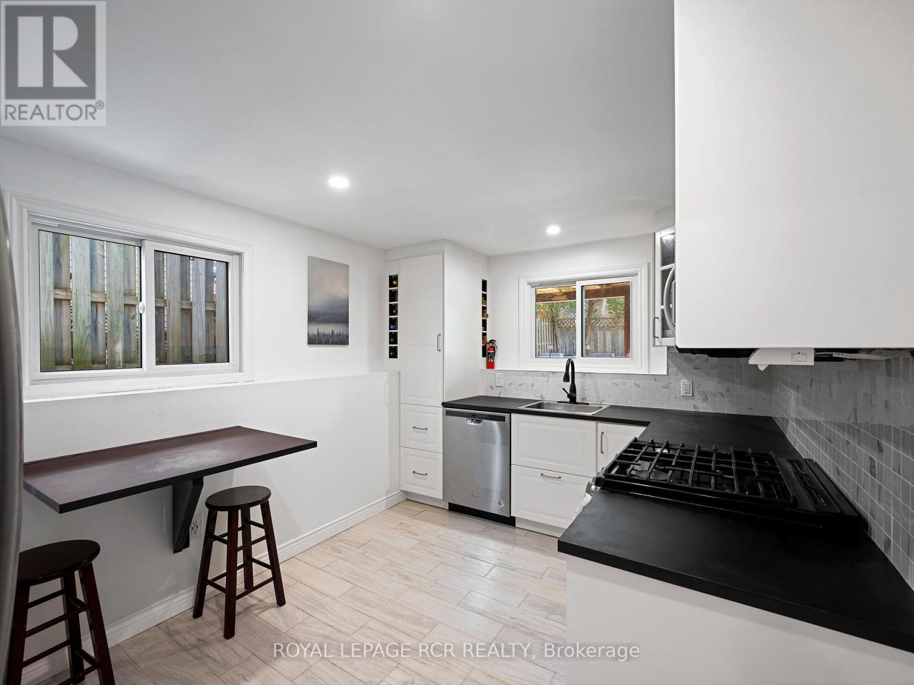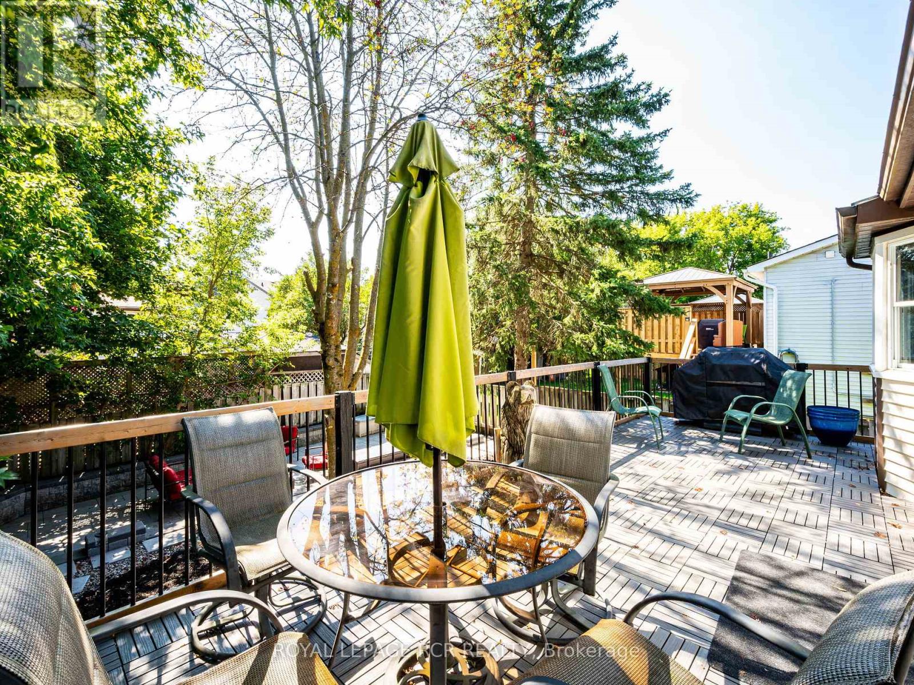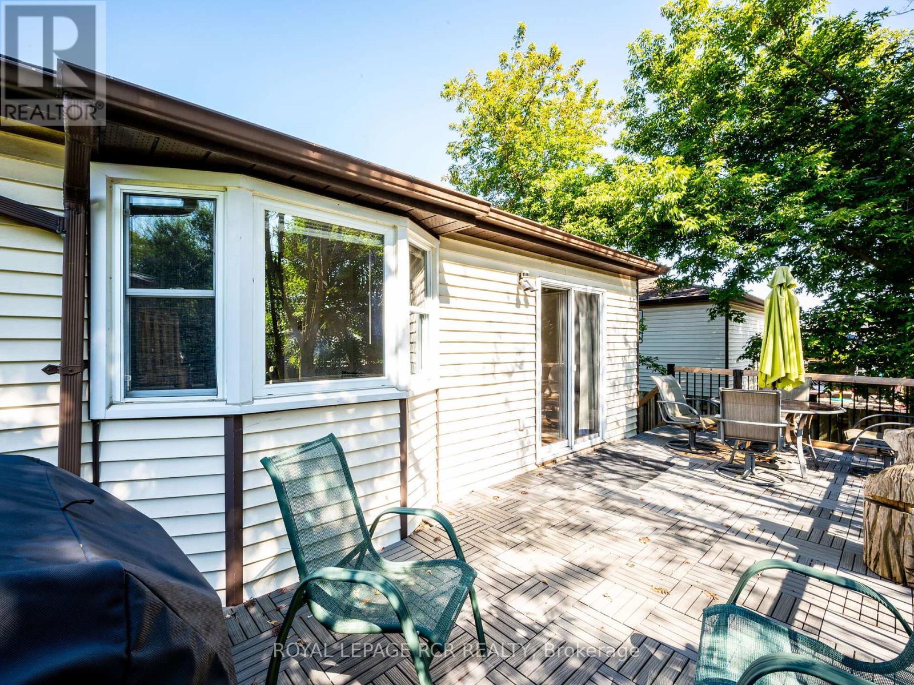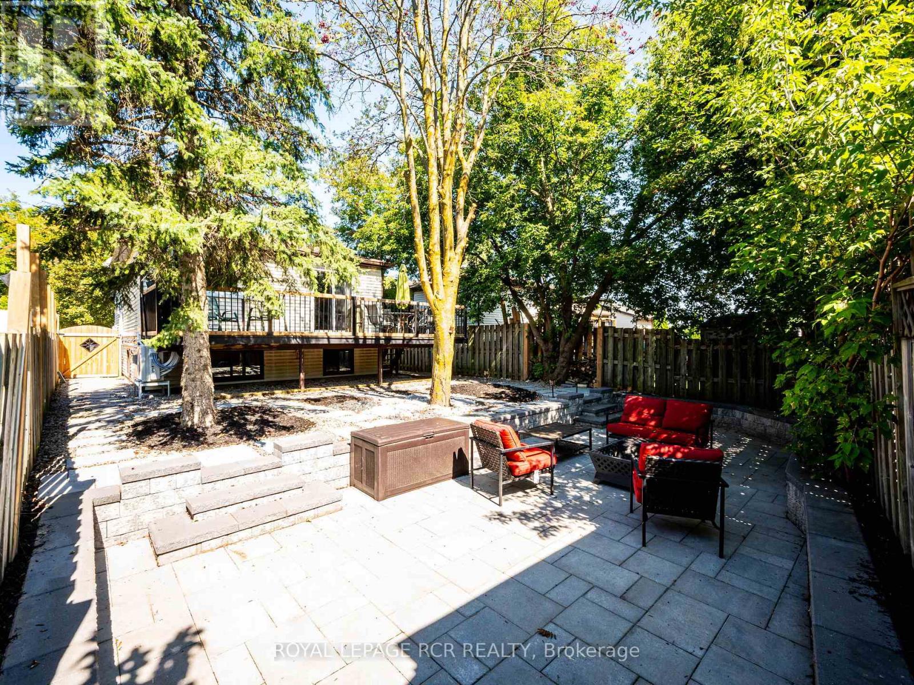79 Quarry Drive Orangeville, Ontario L9W 3S6
$719,900
Excellent opportunity for home ownership or an investment property. Welcome to 79 Quarry Drive, attached at garage only, this beautiful semi-detached home is uniquely designed with a spacious 1 bedroom apartment on each level. Upper level features a bright & open living space with a freestanding gas fireplace, large rear bedroom with built in storage, shelving and walkout door to private rear deck. Enjoy an eat-in kitchen with tile backsplash, pantry storage & built-in dishwasher, plus lovely updated 3 piece bathroom with tile shower & glass door. The common front foyer has access to garage and leads to lower level 1 bedroom apartment featuring charming kitchen with heated tile floor, gas range and built-in dishwasher. Completing this apartment is a bright living space with above-grade window & gas fireplace, along with a spacious bedroom. Shared laundry closet is located on lower level. Heating is combination of gas fireplaces, electric baseboard & convenient ductless heating/cooling wall units. That's not all -- the hidden gem is a private, fenced rear yard with mature trees, flower beds, stone walls, walkways & patio and no grass to cut. This great duplex is ready for your new tenants or personal occupancy. (id:55093)
Property Details
| MLS® Number | W9301612 |
| Property Type | Single Family |
| Community Name | Orangeville |
| AmenitiesNearBy | Schools |
| EquipmentType | Water Heater - Gas |
| Features | Level |
| ParkingSpaceTotal | 3 |
| RentalEquipmentType | Water Heater - Gas |
| Structure | Deck |
Building
| BathroomTotal | 2 |
| BedroomsAboveGround | 1 |
| BedroomsBelowGround | 1 |
| BedroomsTotal | 2 |
| Amenities | Fireplace(s) |
| Appliances | Dishwasher, Dryer, Garage Door Opener, Microwave, Refrigerator, Two Stoves, Washer |
| ArchitecturalStyle | Raised Bungalow |
| BasementDevelopment | Finished |
| BasementFeatures | Apartment In Basement |
| BasementType | N/a (finished) |
| ConstructionStyleAttachment | Semi-detached |
| CoolingType | Wall Unit |
| ExteriorFinish | Aluminum Siding, Brick |
| FireplacePresent | Yes |
| FireplaceTotal | 2 |
| FlooringType | Laminate, Carpeted |
| FoundationType | Concrete |
| HeatingType | Other |
| StoriesTotal | 1 |
| Type | House |
| UtilityWater | Municipal Water |
Parking
| Attached Garage |
Land
| Acreage | No |
| LandAmenities | Schools |
| Sewer | Sanitary Sewer |
| SizeDepth | 100 Ft |
| SizeFrontage | 36 Ft |
| SizeIrregular | 36 X 100 Ft |
| SizeTotalText | 36 X 100 Ft|under 1/2 Acre |
Rooms
| Level | Type | Length | Width | Dimensions |
|---|---|---|---|---|
| Lower Level | Kitchen | 2.6 m | 3.5 m | 2.6 m x 3.5 m |
| Lower Level | Living Room | 3.3 m | 4.9 m | 3.3 m x 4.9 m |
| Lower Level | Bedroom | 3.5 m | 3.7 m | 3.5 m x 3.7 m |
| Lower Level | Laundry Room | 1 m | 0.5 m | 1 m x 0.5 m |
| Upper Level | Kitchen | 3 m | 4.9 m | 3 m x 4.9 m |
| Upper Level | Living Room | 4.2 m | 6.4 m | 4.2 m x 6.4 m |
| Upper Level | Bedroom | 3.2 m | 4.5 m | 3.2 m x 4.5 m |
| In Between | Foyer | 2.3 m | 1.19 m | 2.3 m x 1.19 m |
Utilities
| Cable | Available |
| Sewer | Installed |
https://www.realtor.ca/real-estate/27370932/79-quarry-drive-orangeville-orangeville
Interested?
Contact us for more information
Douglas Walter Schild
Broker
14 - 75 First Street
Orangeville, Ontario L9W 2E7














