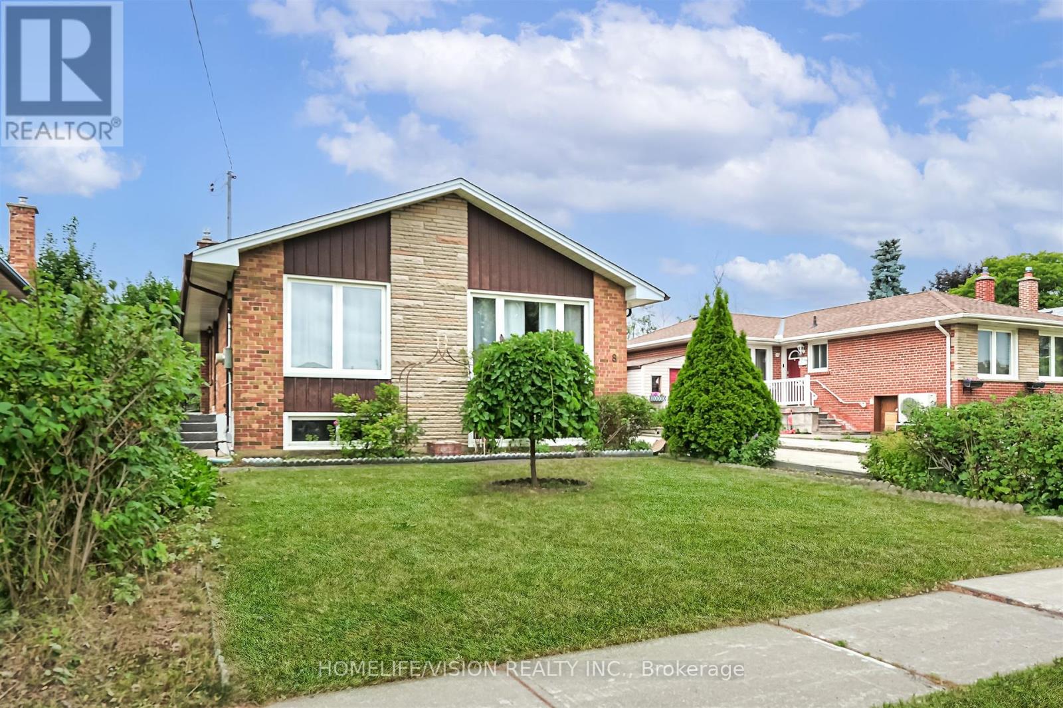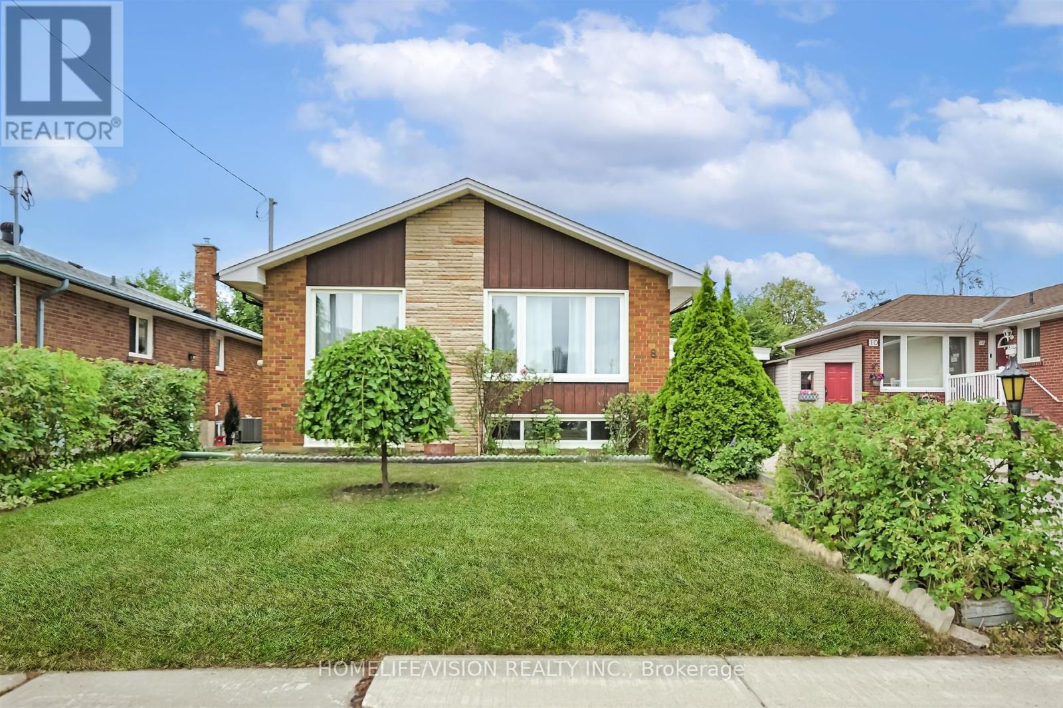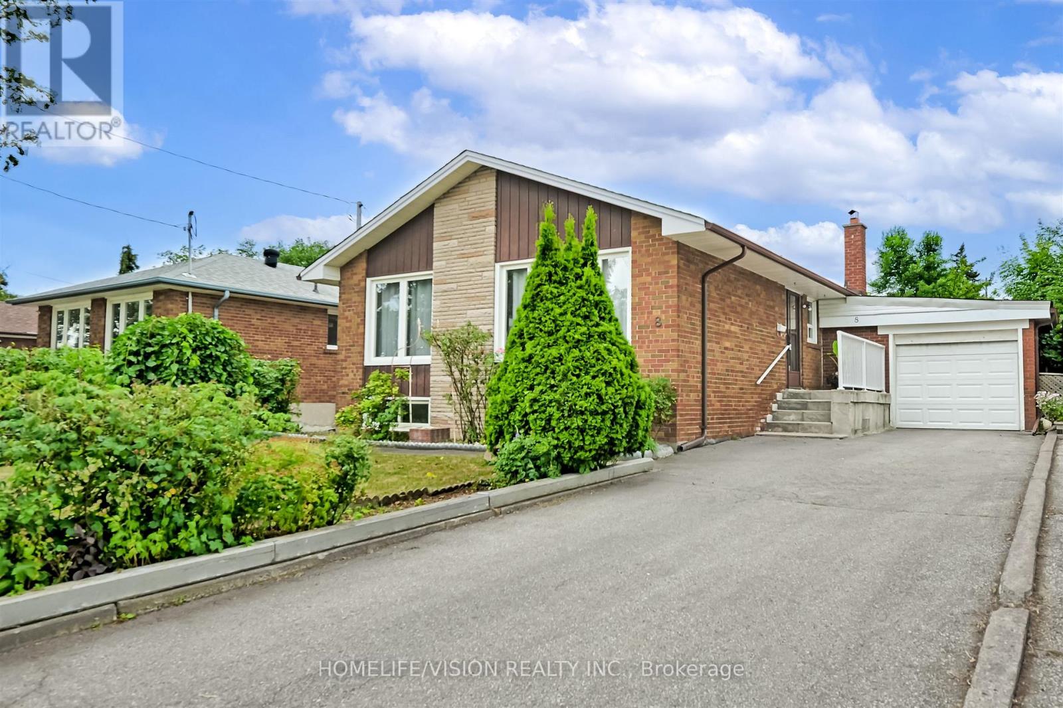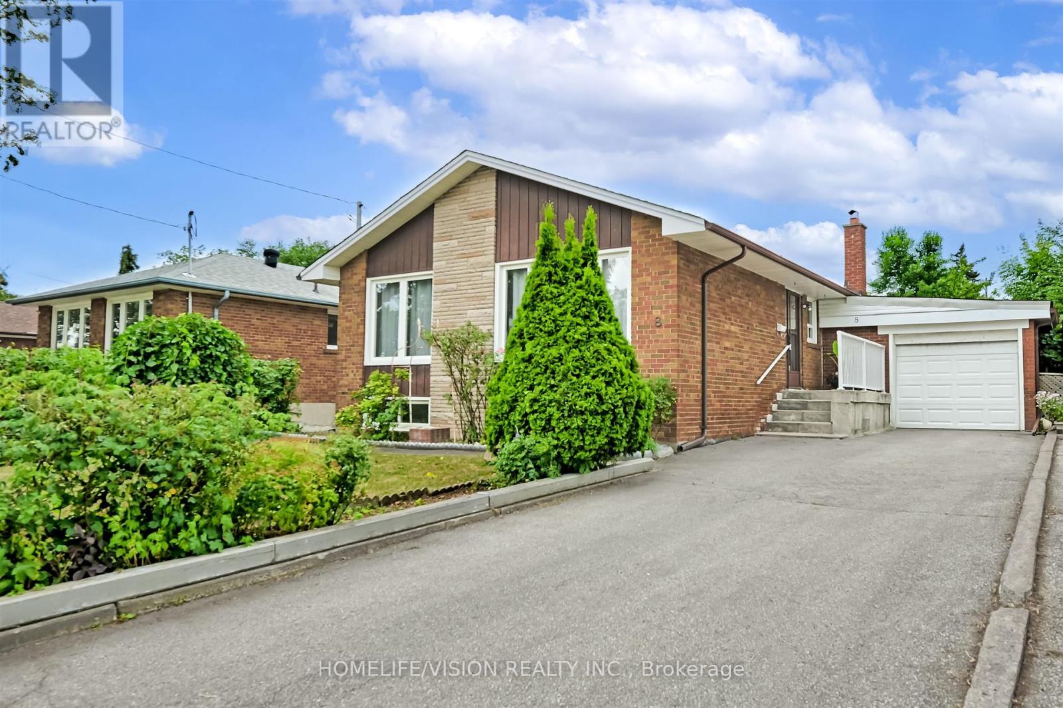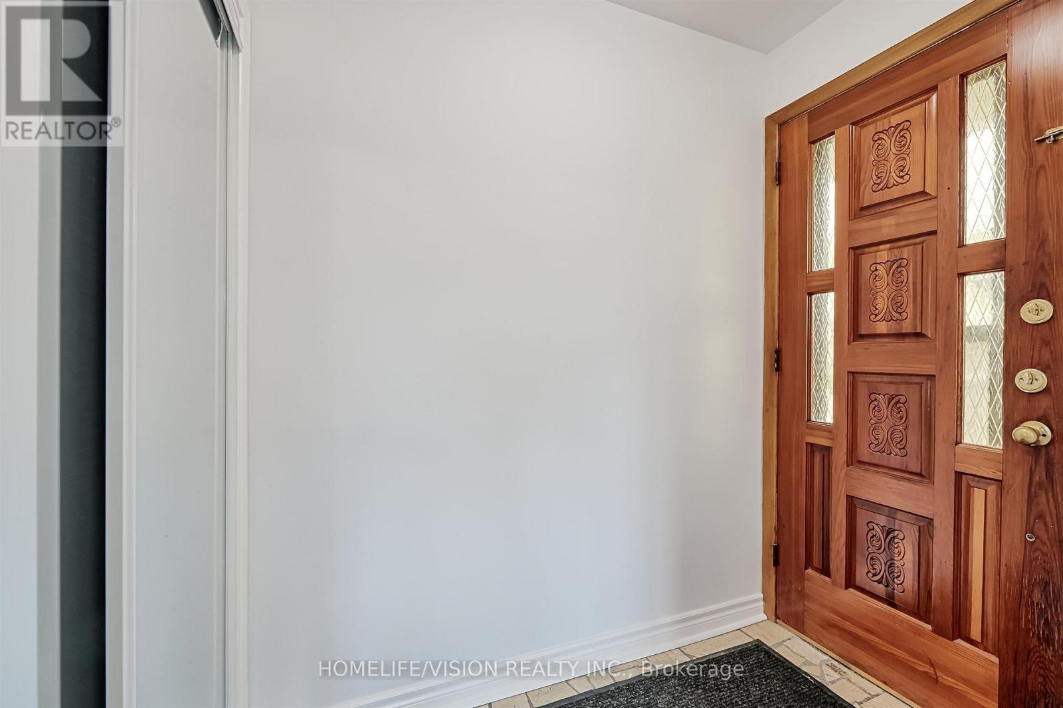8 Murmouth Road W Toronto, Ontario M1T 2R1
$969,000
Welcome to 8 Murmouth Road! Walk into your sun-filled living and dining through the large picture windows. Exceptional location - Close to public transit, shopping, grocery, great schools, community centres. Minutes to Highway 401. New Kitchen cabinets, New Stainless Steel Range and Fridge. New Washer & Dryer. Finished basement with bedroom and 3-piece bathroom. Freshly painted. New roof shingles (2022), upgraded lighting through-out. Covered rear terrace with grape vine trellis. Fully fenced and private backyard. Well maintained by the same owner for over 30 years. Don't miss this one! (id:55093)
Property Details
| MLS® Number | E12294709 |
| Property Type | Single Family |
| Community Name | Tam O'Shanter-Sullivan |
| Amenities Near By | Park, Schools |
| Features | Carpet Free |
| Parking Space Total | 4 |
Building
| Bathroom Total | 2 |
| Bedrooms Above Ground | 3 |
| Bedrooms Below Ground | 1 |
| Bedrooms Total | 4 |
| Amenities | Fireplace(s) |
| Appliances | Garage Door Opener Remote(s), Water Heater, Dishwasher, Dryer, Oven, Hood Fan, Stove, Washer, Window Coverings, Refrigerator |
| Architectural Style | Bungalow |
| Basement Development | Finished |
| Basement Type | N/a (finished) |
| Construction Style Attachment | Detached |
| Cooling Type | Central Air Conditioning |
| Exterior Finish | Brick |
| Fireplace Present | Yes |
| Foundation Type | Concrete |
| Half Bath Total | 1 |
| Heating Fuel | Natural Gas |
| Heating Type | Forced Air |
| Stories Total | 1 |
| Size Interior | 1,100 - 1,500 Ft2 |
| Type | House |
| Utility Water | Municipal Water |
Parking
| Attached Garage | |
| Garage |
Land
| Acreage | No |
| Fence Type | Fenced Yard |
| Land Amenities | Park, Schools |
| Sewer | Sanitary Sewer |
| Size Depth | 111 Ft ,4 In |
| Size Frontage | 45 Ft |
| Size Irregular | 45 X 111.4 Ft |
| Size Total Text | 45 X 111.4 Ft |
Rooms
| Level | Type | Length | Width | Dimensions |
|---|---|---|---|---|
| Basement | Recreational, Games Room | 11.42 m | 3.44 m | 11.42 m x 3.44 m |
| Basement | Bedroom | 3.35 m | 2.6 m | 3.35 m x 2.6 m |
| Basement | Bathroom | 3.35 m | 2.6 m | 3.35 m x 2.6 m |
| Main Level | Living Room | 4.73 m | 3.76 m | 4.73 m x 3.76 m |
| Main Level | Laundry Room | Measurements not available | ||
| Main Level | Dining Room | 3.32 m | 2.62 m | 3.32 m x 2.62 m |
| Main Level | Kitchen | 3.85 m | 2.11 m | 3.85 m x 2.11 m |
| Main Level | Bathroom | Measurements not available | ||
| Main Level | Primary Bedroom | 4.21 m | 2.88 m | 4.21 m x 2.88 m |
| Main Level | Bedroom 2 | 3.9 m | 2.7 m | 3.9 m x 2.7 m |
| Main Level | Bedroom 3 | 3.18 m | 2.7 m | 3.18 m x 2.7 m |
Contact Us
Contact us for more information
Omar Lababidi
Salesperson
1945 Leslie Street
Toronto, Ontario M3B 2M3
(416) 383-1828
(416) 383-1821

