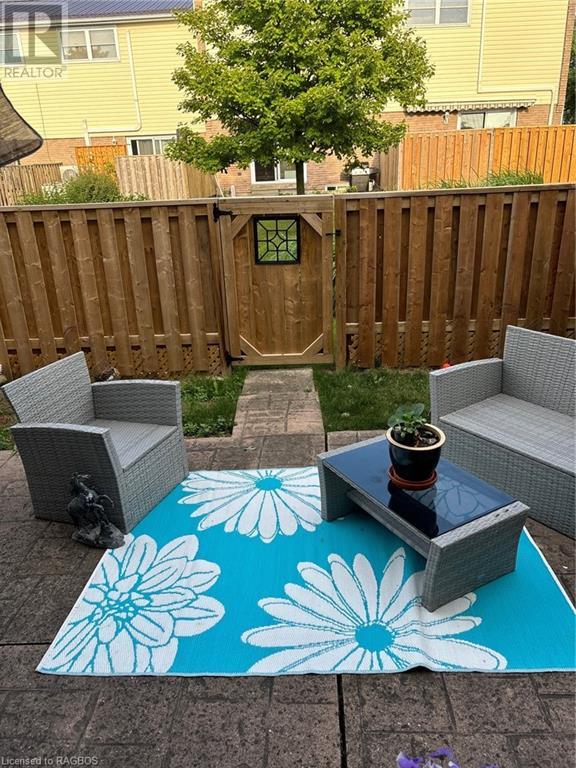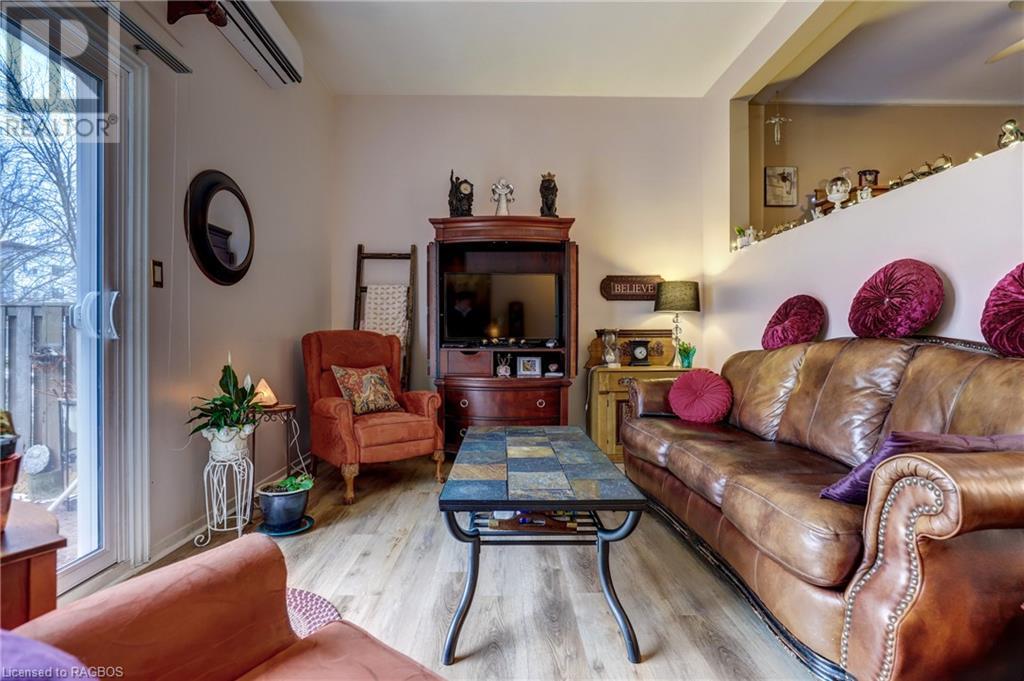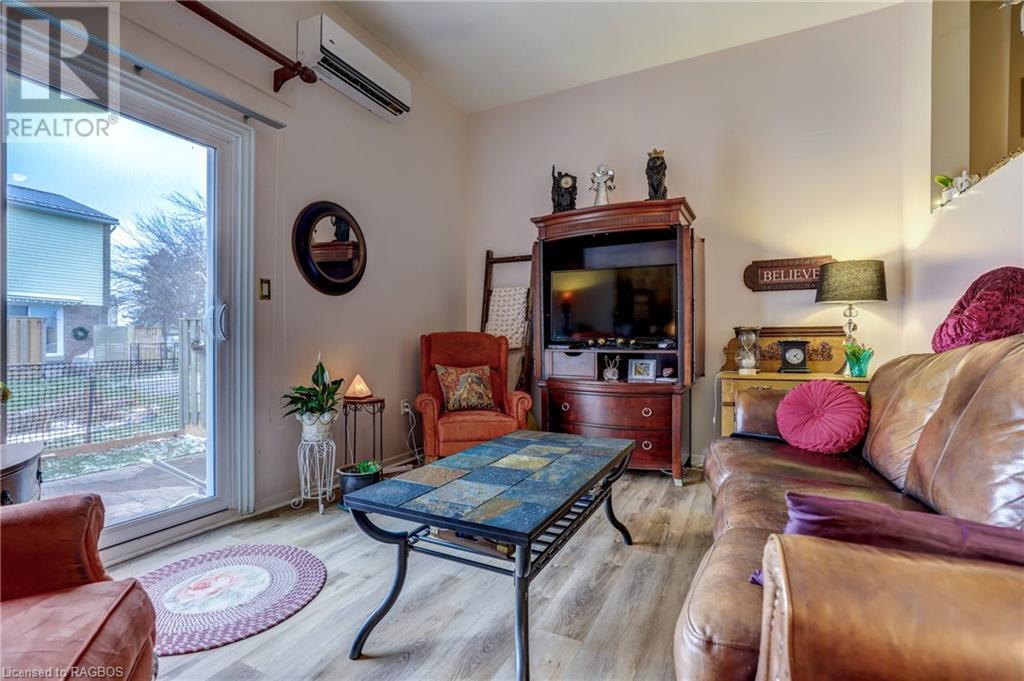8 Philip Place Kincardine, Ontario N2Z 2E6
$425,000Maintenance, Landscaping, Property Management, Water
$375.41 Monthly
Maintenance, Landscaping, Property Management, Water
$375.41 MonthlyWelcome to Unit 8 Philip Place an updated, 3 bedroom 1 ½ bath, move in ready condominium. The updating includes a new electrical breaker panel (May 2024), a mini split heat pump for heating and cooling, flooring, kitchen and bathroom. The dining room overlooks the living room with its patio door access to the rear concrete patio. The lower level family room is currently being used as an additional bedroom. The unit has interior access to the built in garage. The laundry room is centrally located so you don’t need to go down to the basement. A new electrical breaker panel installed in May 2024. Grocery shopping is nearby and the condominium complex is on the school bus route. Water and sewer fees are included in the Condo fees. The property is a pet friendly neighbourhood. (id:55093)
Property Details
| MLS® Number | 40640516 |
| Property Type | Single Family |
| AmenitiesNearBy | Shopping |
| CommunityFeatures | Community Centre, School Bus |
| EquipmentType | None |
| Features | Balcony, Paved Driveway |
| ParkingSpaceTotal | 2 |
| RentalEquipmentType | None |
Building
| BathroomTotal | 2 |
| BedroomsAboveGround | 3 |
| BedroomsTotal | 3 |
| Appliances | Dishwasher, Dryer, Refrigerator, Stove, Washer |
| BasementDevelopment | Finished |
| BasementType | Partial (finished) |
| ConstructedDate | 1974 |
| ConstructionStyleAttachment | Attached |
| CoolingType | Ductless, Wall Unit |
| ExteriorFinish | Brick, Vinyl Siding |
| HalfBathTotal | 1 |
| HeatingFuel | Electric |
| HeatingType | Baseboard Heaters, Heat Pump |
| SizeInterior | 1280 Sqft |
| Type | Row / Townhouse |
| UtilityWater | Municipal Water |
Parking
| Attached Garage | |
| Visitor Parking |
Land
| AccessType | Road Access |
| Acreage | No |
| LandAmenities | Shopping |
| Sewer | Municipal Sewage System |
| ZoningDescription | R3 |
Rooms
| Level | Type | Length | Width | Dimensions |
|---|---|---|---|---|
| Second Level | Living Room | 11'0'' x 18'0'' | ||
| Third Level | Laundry Room | 6'5'' x 6'9'' | ||
| Third Level | Kitchen | 10'0'' x 11'2'' | ||
| Third Level | Dining Room | 9'8'' x 11'2'' | ||
| Basement | 2pc Bathroom | 2'8'' x 5'10'' | ||
| Lower Level | Family Room | 10'0'' x 18'0'' | ||
| Main Level | Foyer | 7'0'' x 7'10'' | ||
| Upper Level | 4pc Bathroom | 5'0'' x 8'8'' | ||
| Upper Level | Bedroom | 8'9'' x 14'10'' | ||
| Upper Level | Bedroom | 8'10'' x 10'0'' | ||
| Upper Level | Primary Bedroom | 11'5'' x 18'0'' |
Utilities
| Cable | Available |
| Electricity | Available |
| Telephone | Available |
https://www.realtor.ca/real-estate/27354666/8-philip-place-kincardine
Interested?
Contact us for more information
Samuel Finnie
Broker
330 Durham Market Street South
Kincardine, Ontario N2Z 2A2

























