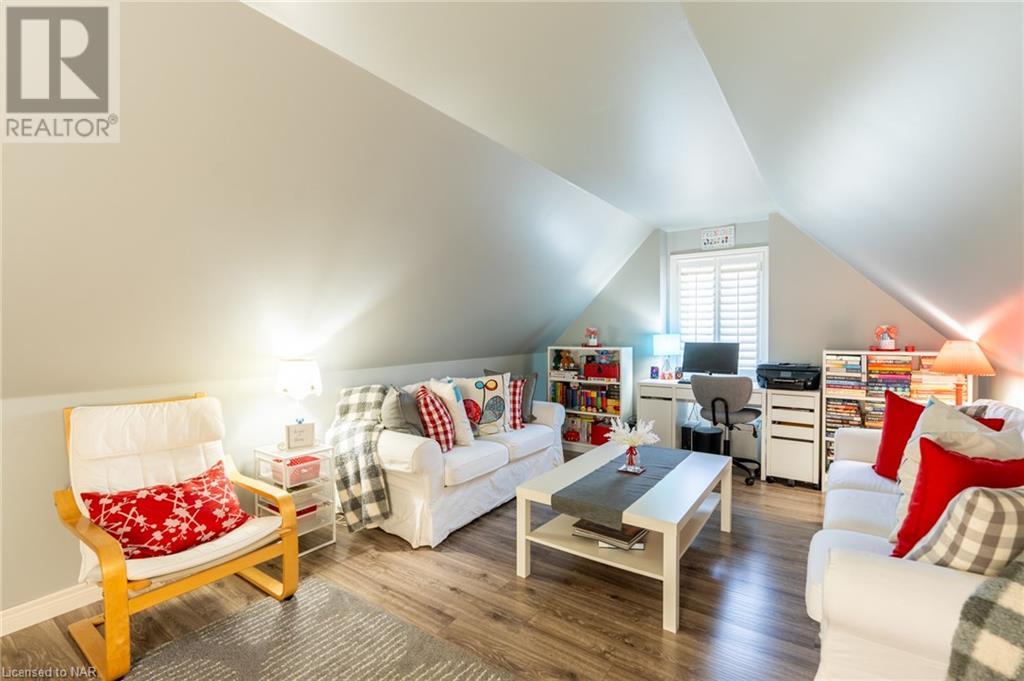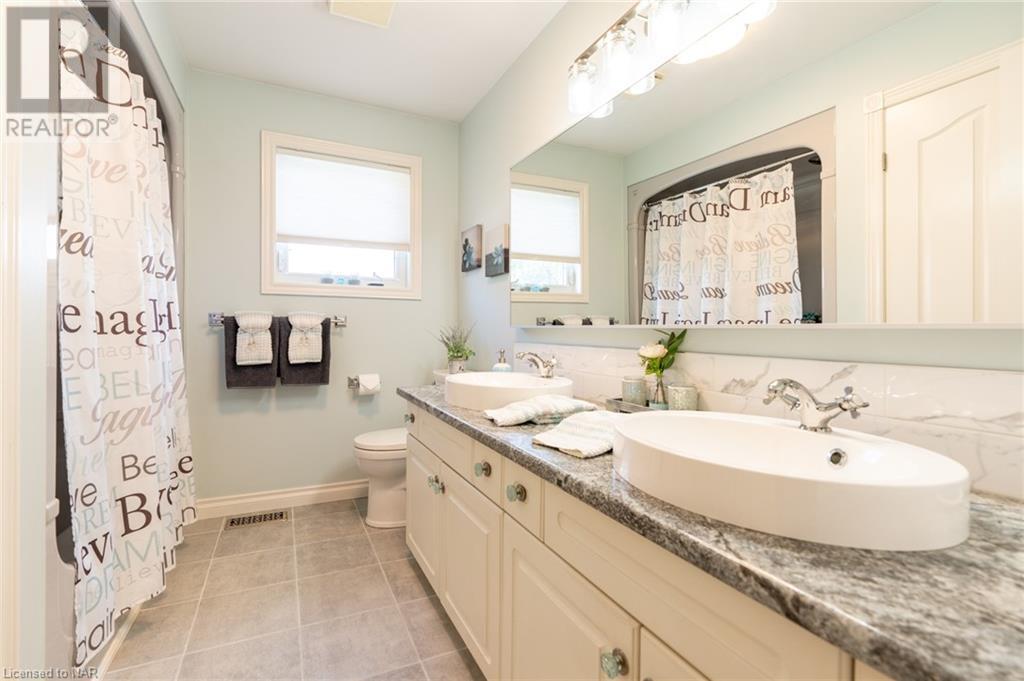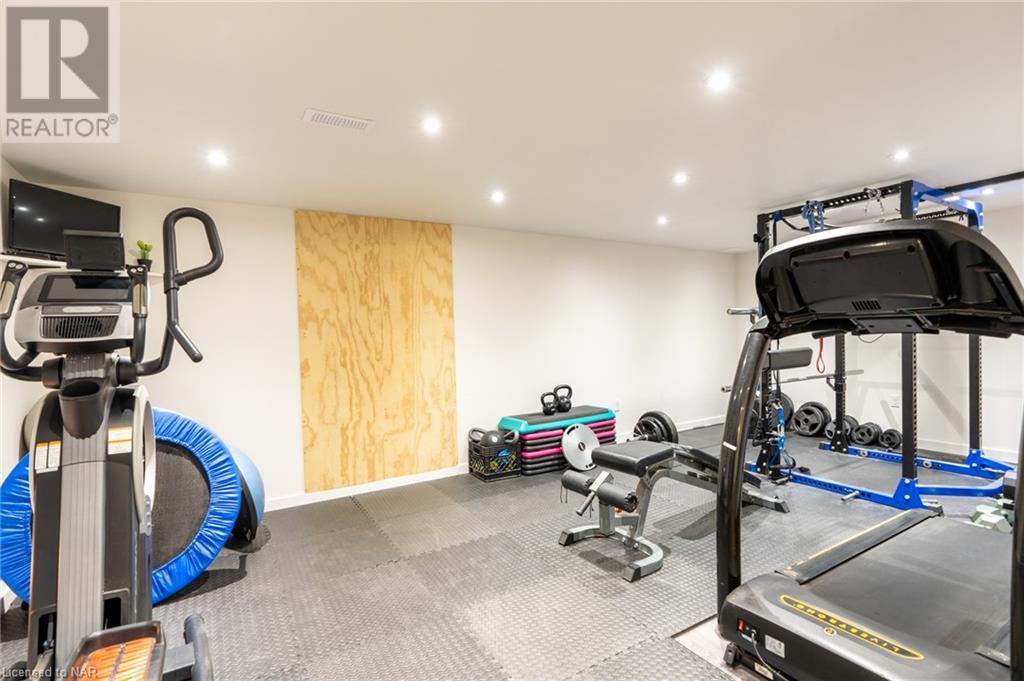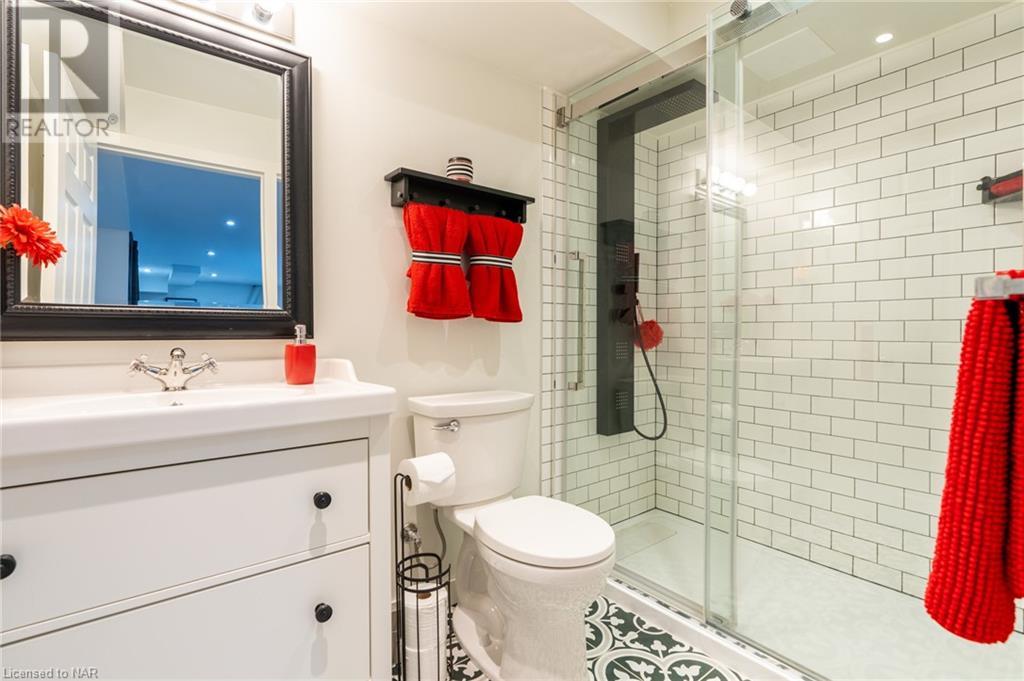8 Virginia Street Welland, Ontario L3C 7A5
$949,000
Welcome to 8 Virginia Street, nestled in the highly sought-after Forest Heights neighborhood. This home is just a short stroll away from parks, the canal, a variety of amenities, dining options, and both elementary and high schools. Step into an expansive lot featuring impeccably manicured lawns and vibrant garden beds. The main floor offers a spacious kitchen, formal dining room, a cozy living room and a convenient two-piece bathroom. Double French doors lead to a large deck in the backyard, where tall, majestic trees provide privacy. The fully fenced backyard is perfect for relaxation, with a tanning deck and a refreshing pool to enjoy during the warm summer months. On the second floor, you'll find a luxurious primary bedroom with an en-suite bathroom, along with four additional generously sized bedrooms and another full bathroom. The fully finished basement includes an extra bedroom, a recreational space, a full bathroom, and a laundry room, making this two-story home move-in ready and ideal for a growing family. Enjoy tranquil evening walks along the canal, where few things compare to the beauty of a sunset by the water. Schedule your private showing today and make this charming home your own! (id:55093)
Property Details
| MLS® Number | 40640458 |
| Property Type | Single Family |
| AmenitiesNearBy | Park, Schools |
| CommunityFeatures | Quiet Area |
| EquipmentType | Water Heater |
| ParkingSpaceTotal | 4 |
| PoolType | Above Ground Pool |
| RentalEquipmentType | Water Heater |
| Structure | Shed |
Building
| BathroomTotal | 4 |
| BedroomsAboveGround | 5 |
| BedroomsBelowGround | 1 |
| BedroomsTotal | 6 |
| Appliances | Central Vacuum |
| ArchitecturalStyle | 2 Level |
| BasementDevelopment | Finished |
| BasementType | Full (finished) |
| ConstructedDate | 1994 |
| ConstructionStyleAttachment | Detached |
| CoolingType | Central Air Conditioning |
| ExteriorFinish | Brick, Vinyl Siding |
| FireProtection | Alarm System |
| FireplacePresent | Yes |
| FireplaceTotal | 1 |
| FoundationType | Poured Concrete |
| HalfBathTotal | 1 |
| HeatingFuel | Natural Gas |
| HeatingType | Forced Air |
| StoriesTotal | 2 |
| SizeInterior | 3323 Sqft |
| Type | House |
| UtilityWater | Municipal Water |
Parking
| Attached Garage |
Land
| Acreage | No |
| LandAmenities | Park, Schools |
| Sewer | Municipal Sewage System |
| SizeDepth | 138 Ft |
| SizeFrontage | 72 Ft |
| SizeTotalText | Under 1/2 Acre |
| ZoningDescription | Rl1 |
Rooms
| Level | Type | Length | Width | Dimensions |
|---|---|---|---|---|
| Second Level | Full Bathroom | Measurements not available | ||
| Second Level | Bedroom | 18'1'' x 11'10'' | ||
| Second Level | 5pc Bathroom | Measurements not available | ||
| Second Level | Bedroom | 12'3'' x 8'6'' | ||
| Second Level | Bedroom | 9'6'' x 9'6'' | ||
| Second Level | Bedroom | 9'7'' x 8'10'' | ||
| Second Level | Primary Bedroom | 15'3'' x 11'10'' | ||
| Basement | 3pc Bathroom | Measurements not available | ||
| Basement | Laundry Room | 20'8'' x 12'8'' | ||
| Basement | Bedroom | 13'8'' x 11'9'' | ||
| Basement | Exercise Room | 21'7'' x 11'6'' | ||
| Main Level | 2pc Bathroom | Measurements not available | ||
| Main Level | Family Room | 22'3'' x 11'10'' | ||
| Main Level | Kitchen/dining Room | 25'10'' x 12'8'' | ||
| Main Level | Living Room | 11'10'' x 13'10'' |
https://www.realtor.ca/real-estate/27367568/8-virginia-street-welland
Interested?
Contact us for more information
Jessie Macdonald
Broker
105 Merritt St., Unit 1,
St.catharines, Ontario L2T 1J7
Evan Macdonald
Salesperson
105 Merritt Street
St. Catharines, Ontario L2T 1J7




















































